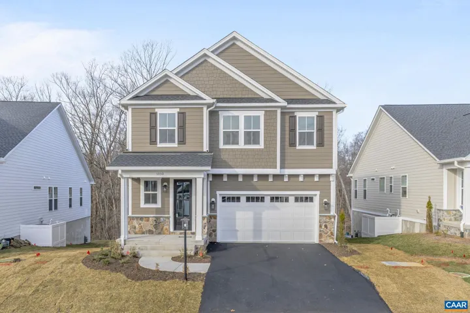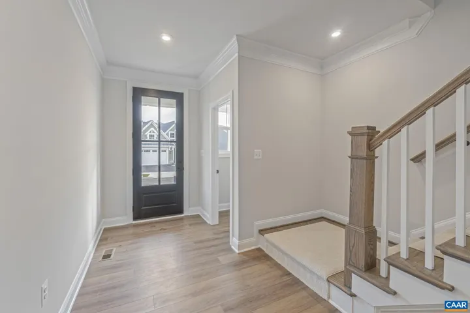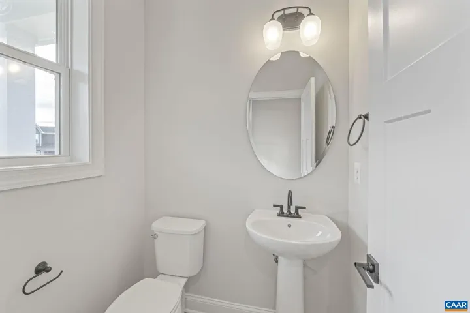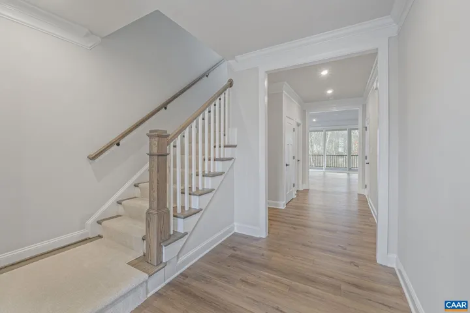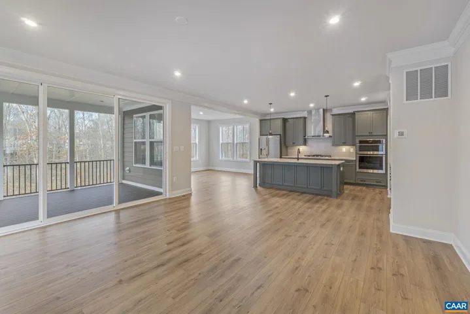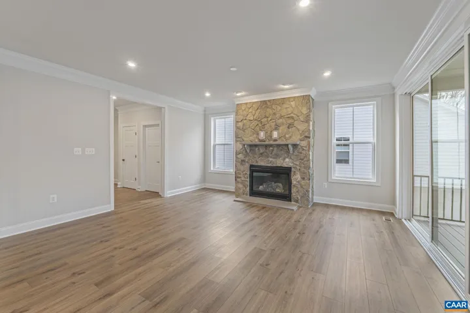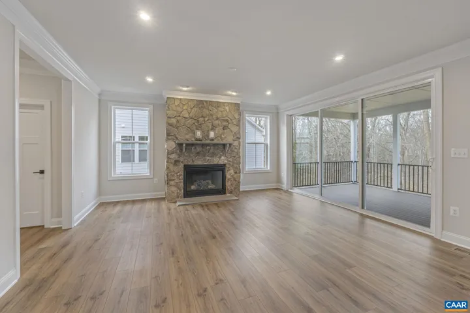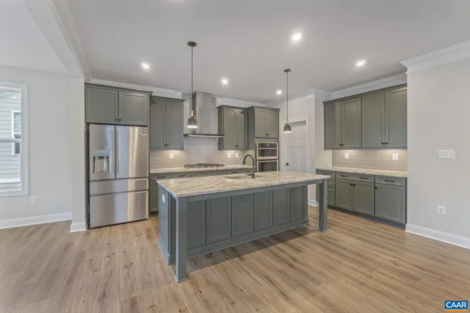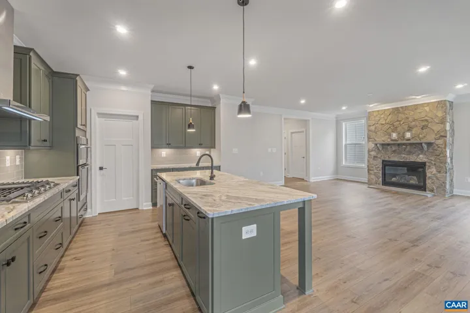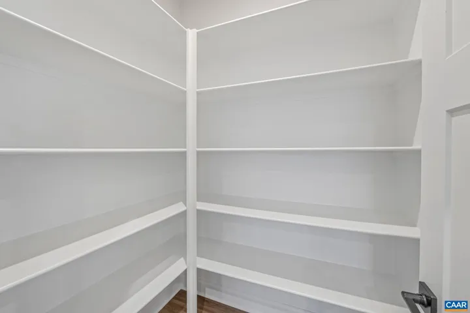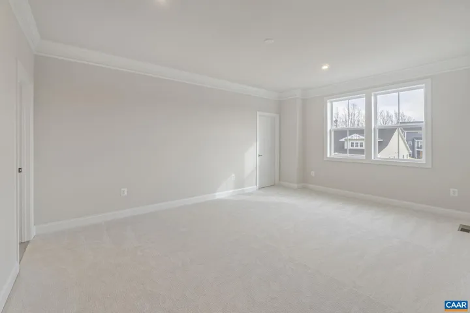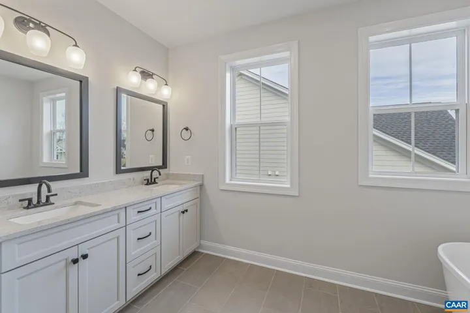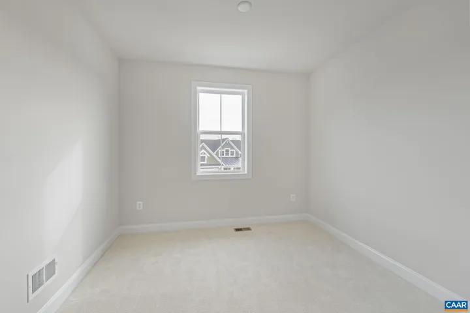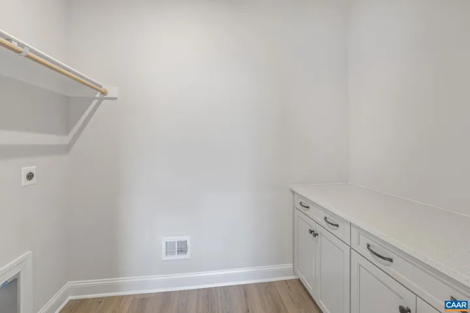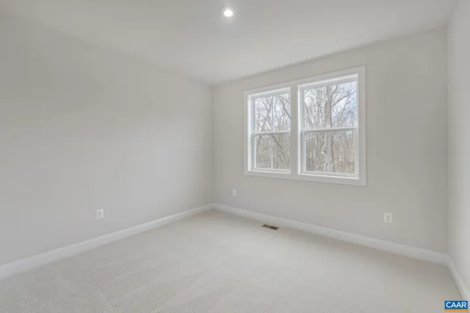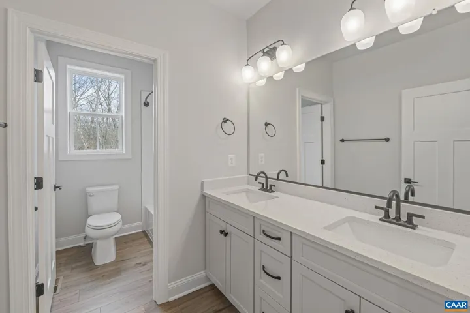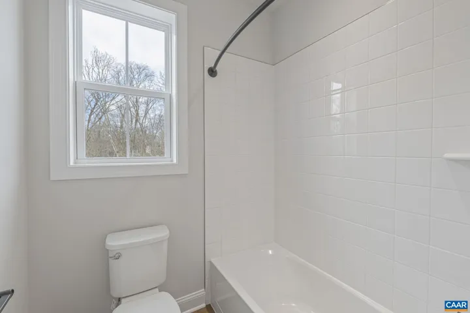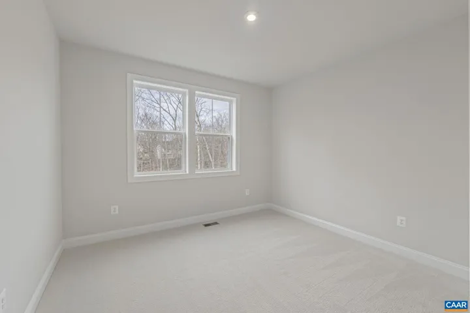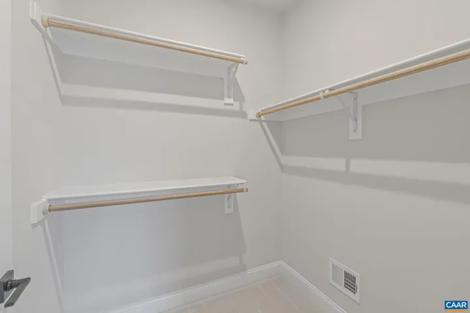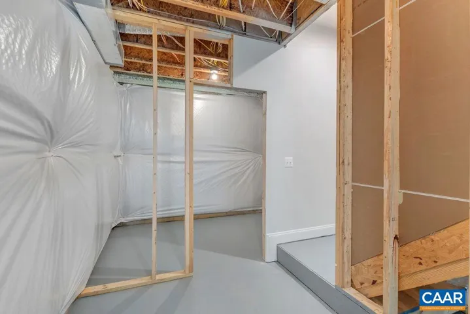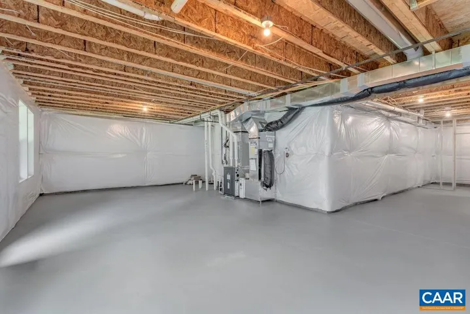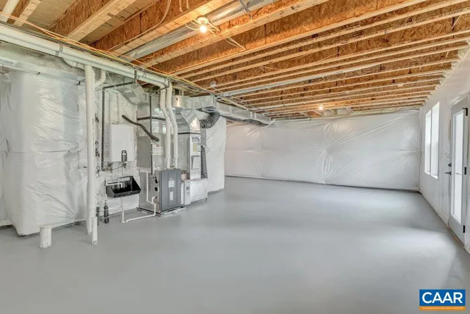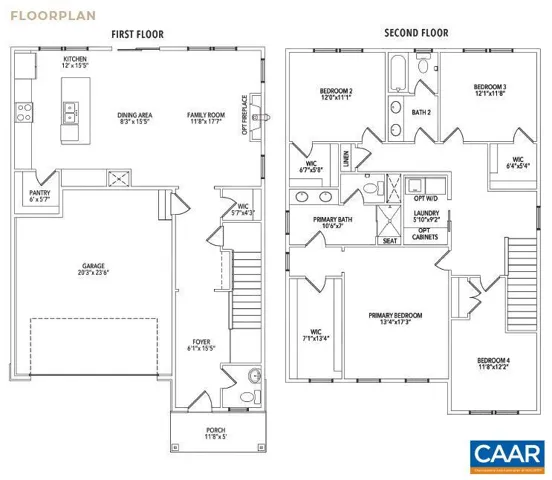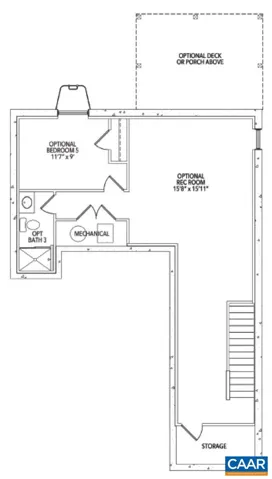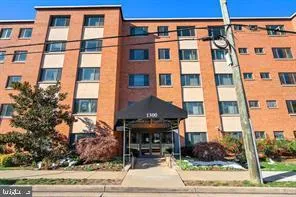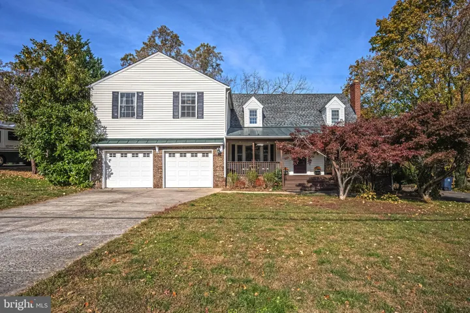32A ASHLIN COVE , Charlottesville, VA 22901
- $914,900
- $914,900
Overview
- Residential
- 4
- 3
- 3710 Sqft
- 2026
- 667401
Description
The Chestnut floor plan is available to build on a walkout basement homesite in Belvedere, with an estimated construction timeline of about 8 to 10 months. The main level features an open layout that connects the family room, dining area, and kitchen, complete with a walk-in pantry and a convenient half bath. Upstairs, you’ll find a large walk-in closet in the primary bedroom, double vanities, a roomy shower, three additional bedrooms, a shared bathroom, and a generous laundry area. The basement offers the potential to add even more living space with an optional rec room, bedroom, and bathroom. This farmhouse-style home includes a gas fireplace, gourmet kitchen, and an attached two-car garage. Belvedere includes access to the Rivanna Trail, SOCA Fieldhouse, a dog park, and several playground areas. Pricing depends on elevation and selected lot. Photos show a similar home and may include upgrades.,Granite Counter,Maple Cabinets,Painted Cabinets,White Cabinets,Wood Cabinets,Fireplace in Family Room
Address
Open on Google Maps-
Address: 32A ASHLIN COVE
-
City: Charlottesville
-
State: VA
-
Zip/Postal Code: 22901
-
Area: NONE AVAILABLE
-
Country: US
Details
Updated on August 1, 2025 at 7:15 pm-
Property ID 667401
-
Price $914,900
-
Property Size 3710 Sqft
-
Land Area 0.24 Acres
-
Bedrooms 4
-
Bathrooms 3
-
Garage Size x x
-
Year Built 2026
-
Property Type Residential
-
Property Status Active
-
MLS# 667401
Additional details
-
Association Fee 150.0
-
Roof Architectural Shingle,Composite
-
Sewer Public Sewer
-
Cooling Programmable Thermostat,Other,Fresh Air Recovery System,Central A/C
-
Heating Central,Forced Air
-
Flooring Carpet,CeramicTile,Hardwood
-
County ALBEMARLE-VA
-
Property Type Residential
-
Middle School BURLEY
-
High School ALBEMARLE
-
Architectural Style Craftsman,Farmhouse/National Folk
Features
Mortgage Calculator
-
Down Payment
-
Loan Amount
-
Monthly Mortgage Payment
-
Property Tax
-
Home Insurance
-
PMI
-
Monthly HOA Fees
Schedule a Tour
Your information
Contact Information
View Listings- Tony Saa
- WEI58703-314-7742

