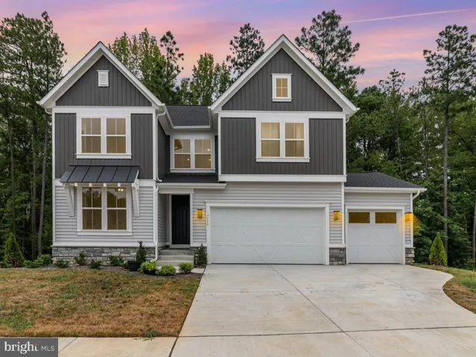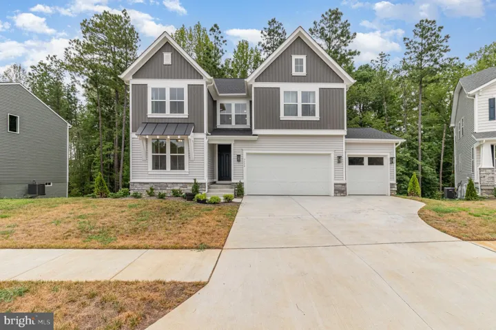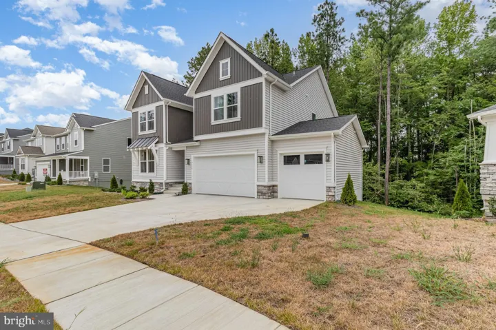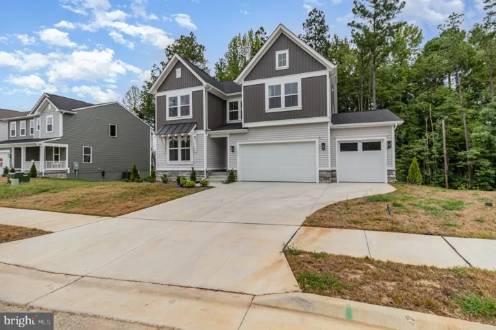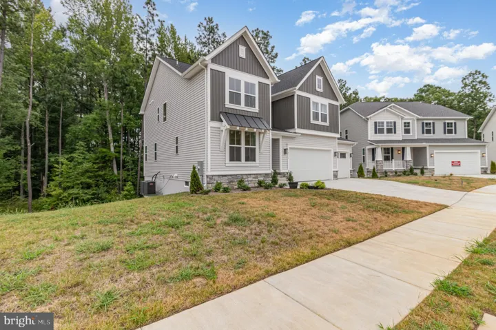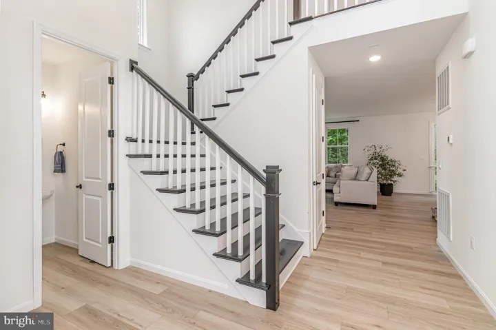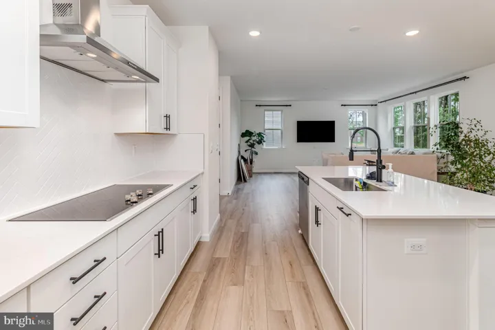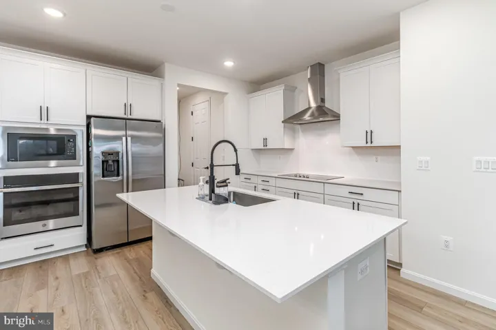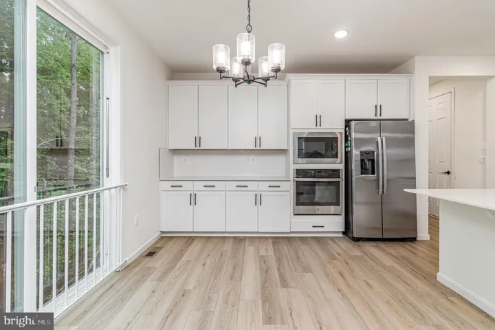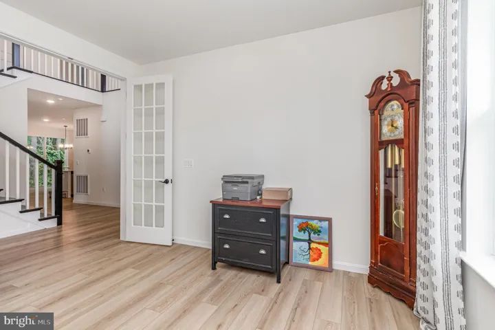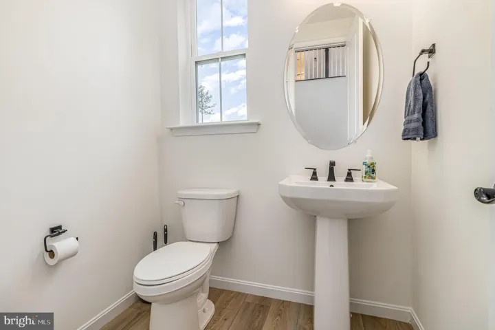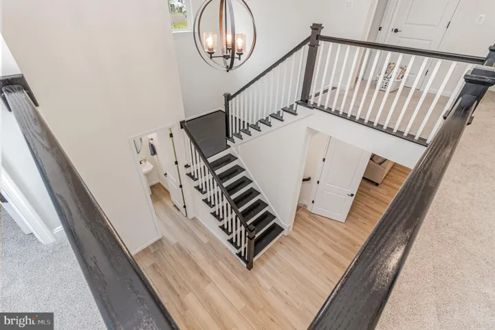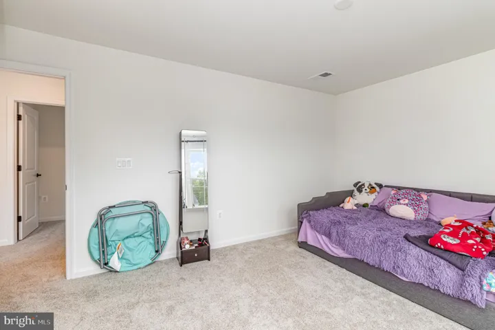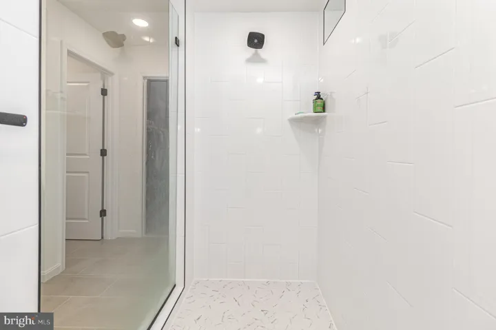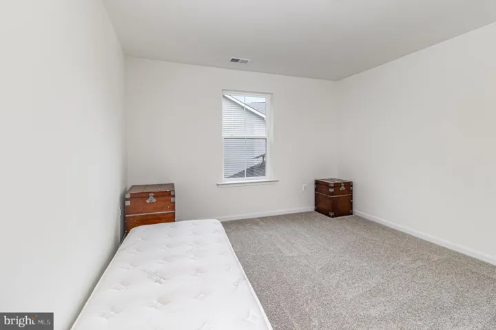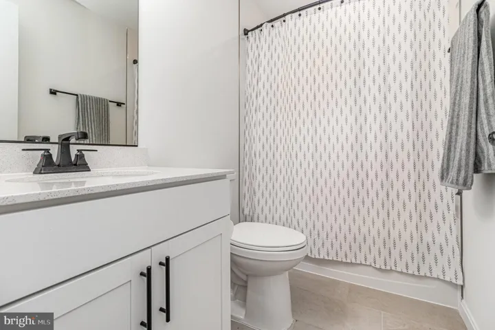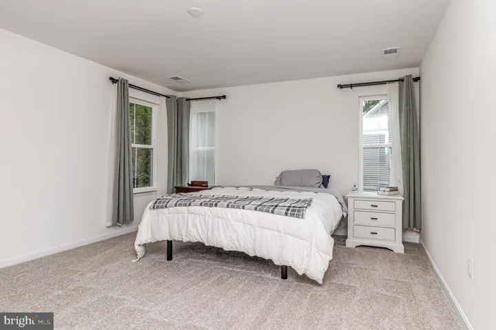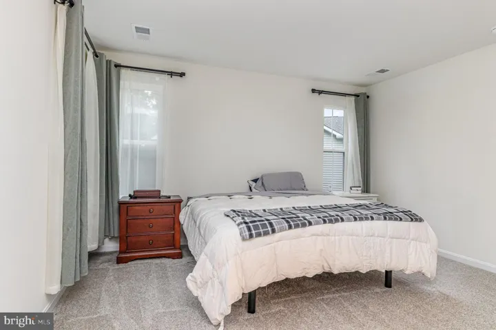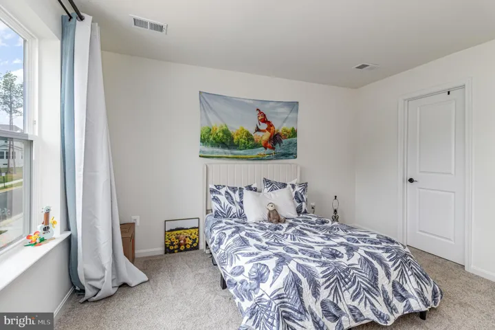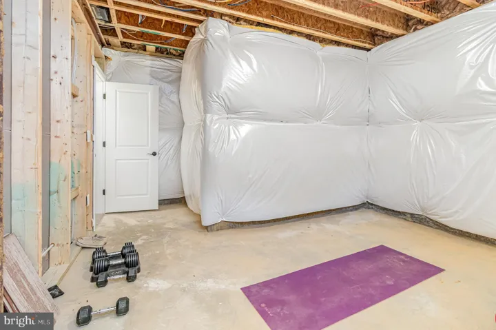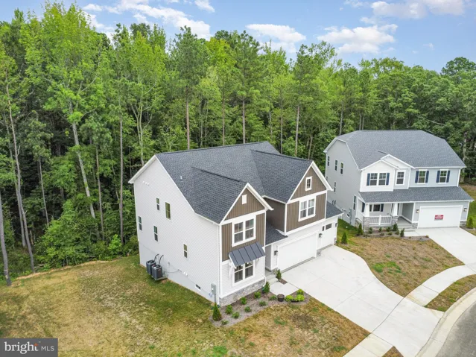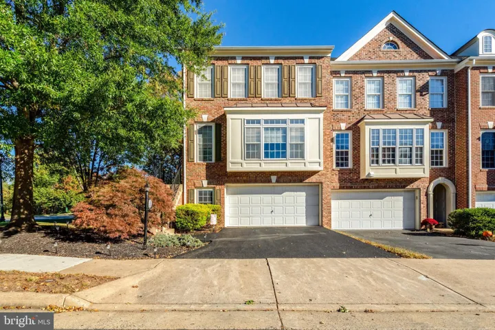Overview
- Residential
- 4
- 4
- 3.0
- 2025
- VACV2008614
Description
Almost NEW (Only a couple months old), Stunning Home in Coveted Pendleton Community!
Step into luxury with this beautifully designed home in Pendleton, where every detail exudes elegance. Enjoy a warm welcome through the inviting covered entry, leading to an impressive kitchen featuring a spacious pantry and center island—ideal for culinary enthusiasts. Retreat to the expansive primary suite complete with a huge walk-in closet and a private 8-foot sport shower for ultimate relaxation. Did I mention this home boasts 9 foot ceilings throughout?
This home boasts three additional bedrooms, an upstairs laundry room, and a finished basement perfect for entertaining, complete with a generous rec room, bathroom, and potential for extra bedrooms. The convenience of a 3-car garage adds to the home’s appeal. Starlink is also installed in the home adding seamless internet/streaming capabilities! The builders full home warranty is also transferable!
But it doesn’t stop there—experience resort-style living with amenities like a sparkling community pool, tennis courts, scenic sidewalks, and a pristine golf course just steps from your door. This well-maintained neighborhood is a true gem! Don’t miss your chance to own this exquisite property. Your dream home awaits!
Address
Open on Google Maps-
Address: 7119 RESOLUTION WAY
-
City: Ruther Glen
-
State: VA
-
Zip/Postal Code: 22546
-
Area: PENDLETON
-
Country: US
Details
Updated on August 20, 2025 at 11:30 pm-
Property ID VACV2008614
-
Price $599,999
-
Land Area 0.17 Acres
-
Bedrooms 4
-
Bathrooms 4
-
Garages 3.0
-
Garage Size x x
-
Year Built 2025
-
Property Type Residential
-
Property Status Active
-
MLS# VACV2008614
Additional details
-
Association Fee 66.0
-
Roof Architectural Shingle
-
Sewer Public Sewer
-
Cooling Energy Star Cooling System,Heat Pump(s),Programmable Thermostat
-
Heating Energy Star Heating System,Heat Pump(s),Programmable Thermostat
-
Flooring Carpet,CeramicTile,Luxury Vinyl Plank
-
County CAROLINE-VA
-
Property Type Residential
-
Parking Concrete Driveway
-
Elementary School LEWIS AND CLARK
-
Middle School CAROLINE
-
High School CAROLINE
-
Architectural Style Colonial
Mortgage Calculator
-
Down Payment
-
Loan Amount
-
Monthly Mortgage Payment
-
Property Tax
-
Home Insurance
-
PMI
-
Monthly HOA Fees
Schedule a Tour
Your information
360° Virtual Tour
Contact Information
View Listings- Tony Saa
- WEI58703-314-7742


