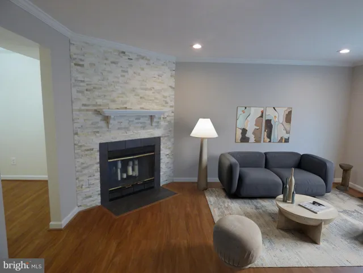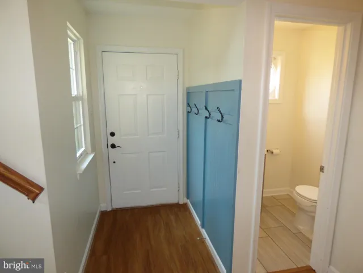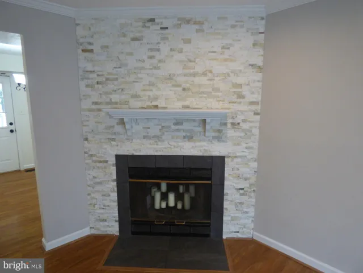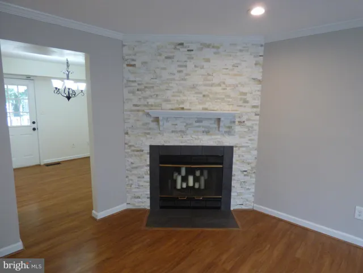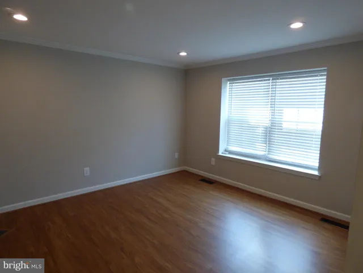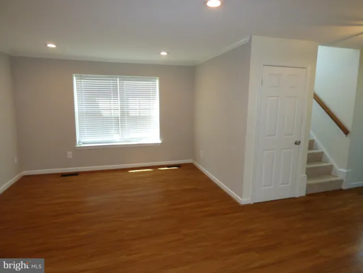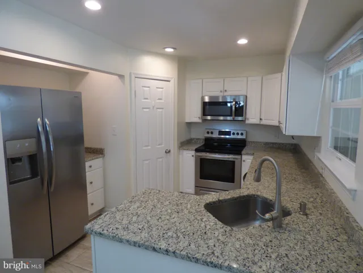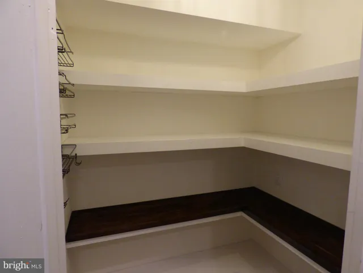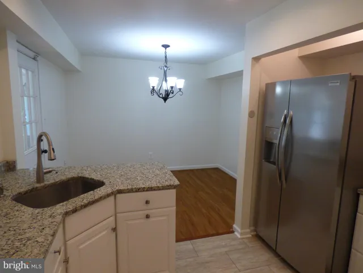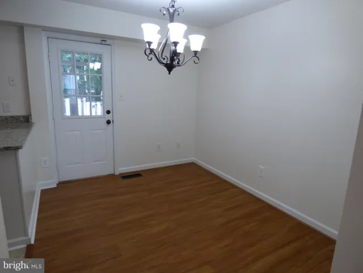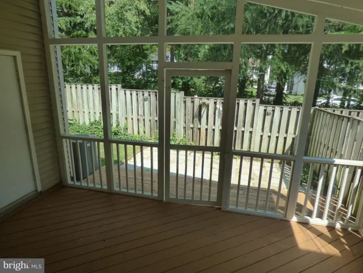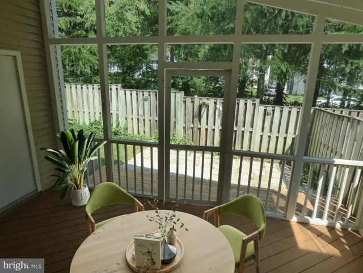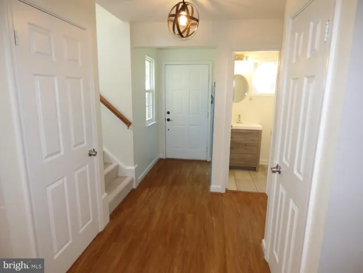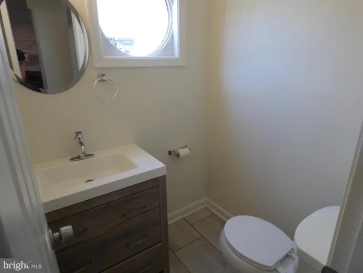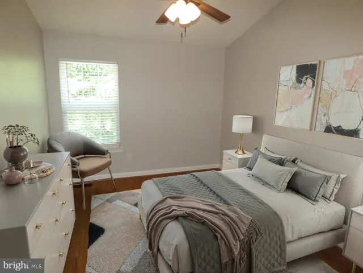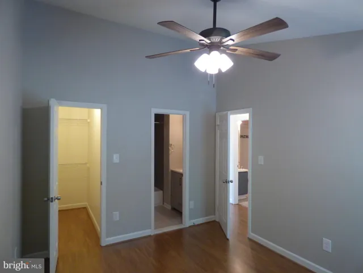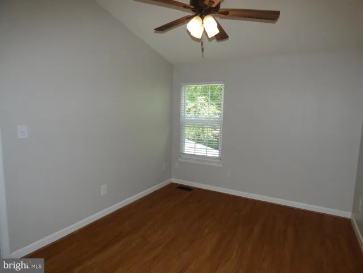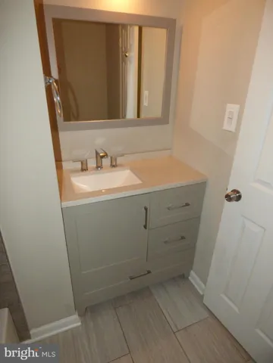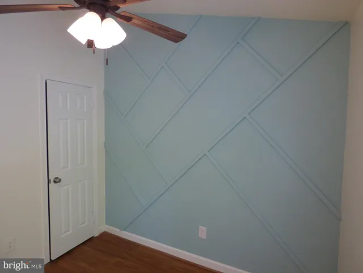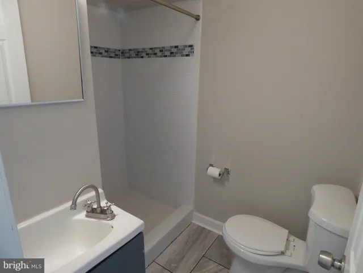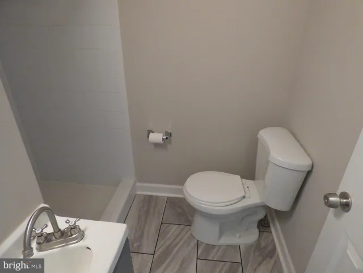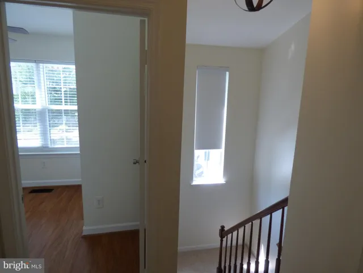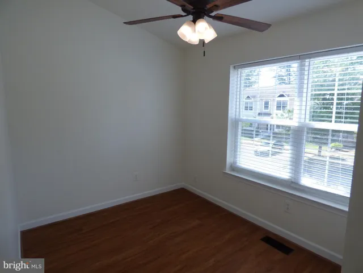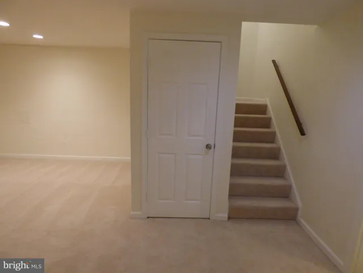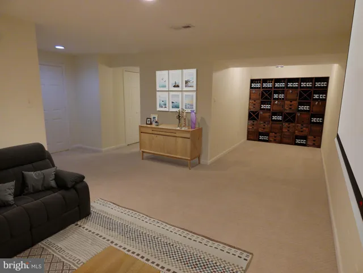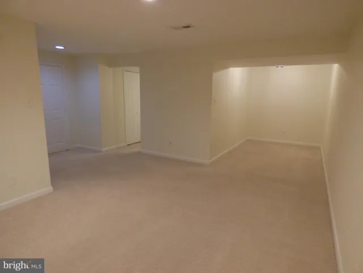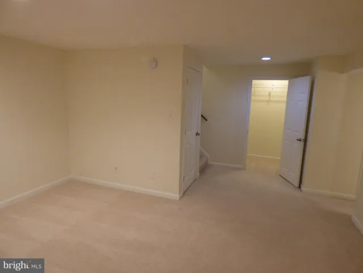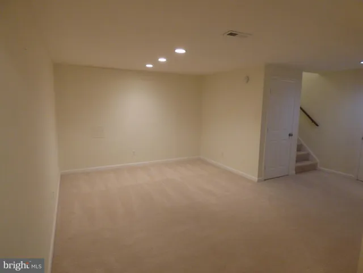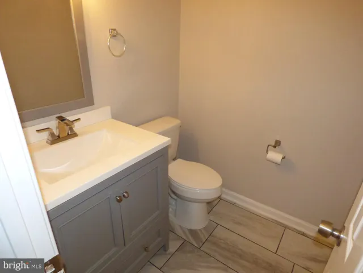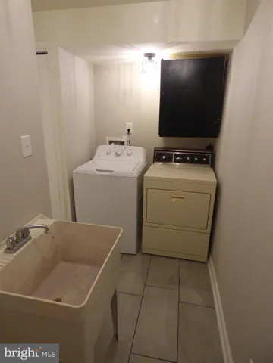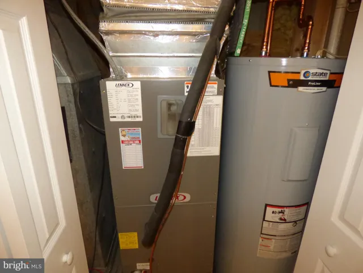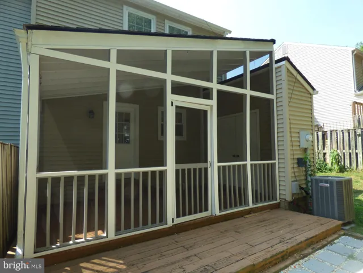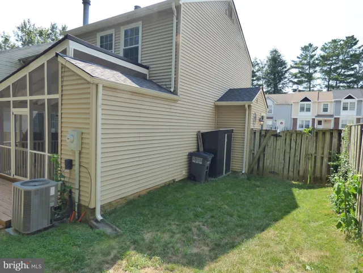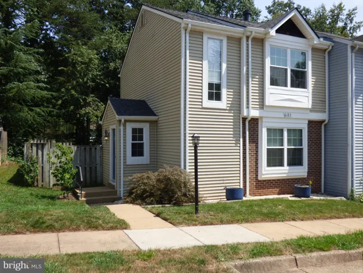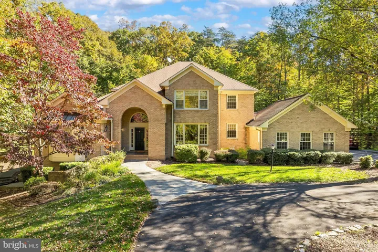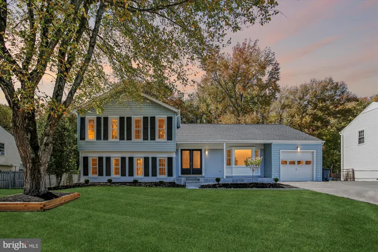Overview
- Residential
- 3
- 4
- 1988
- VAFX2259166
Description
This charming updated end unit townhome is in a very convenient location is Centreville. The home features 3 bedrooms, two full baths, two half baths all in approximately 1,800 sf. The beautiful kitchen has granite counters, white cabinets, stainless steel appliances and a huge pantry! The living room focal point is the stone surround wood burning fireplace that adds to the charm of this sunny side entrance end unit. The primary bedroom has an attached full bath, vaulted ceilings, walk-in closet and a lighted ceiling fan. Both other upper level bedrooms share the hall bath, have ceiling fans, vaulted ceilings and one features an inspiring accent wall. Both the main and upper level have wood laminate flooring. The fully finished basement has a half bath, plenty of storage, laundry room, recessed lights and room to spread out while entertaining. The rear screened in porch extends the living area and has privacy with the fenced in yard and backing to trees. This unit is in great shape with a newer roof, HVAC system, updated baths and kitchen. Plus all the details like, remote controlled shade in stairwell, replaced poly pipes (2020), sump pump with battery back up, vinyl wrapped trim etc.. Great schools and neighborhood!!!
Address
Open on Google Maps-
Address: 6123 ROCKY WAY COURT
-
City: Centreville
-
State: VA
-
Zip/Postal Code: 20120
-
Country: US
Details
Updated on September 26, 2025 at 8:15 pm-
Property ID VAFX2259166
-
Price $514,900
-
Land Area 0.05 Acres
-
Bedrooms 3
-
Bathrooms 4
-
Garage Size x x
-
Year Built 1988
-
Property Type Residential
-
Property Status Closed
-
MLS# VAFX2259166
Additional details
-
Association Fee 136.0
-
Roof Architectural Shingle
-
Sewer Public Sewer
-
Cooling Central A/C
-
Heating Heat Pump(s)
-
Flooring Luxury Vinyl Tile,CeramicTile,Carpet
-
County FAIRFAX-VA
-
Property Type Residential
-
Parking Assigned,Parking Space Conveys
-
Elementary School DEER PARK
-
Middle School STONE
-
High School WESTFIELD
-
Architectural Style Colonial
Features
Mortgage Calculator
-
Down Payment
-
Loan Amount
-
Monthly Mortgage Payment
-
Property Tax
-
Home Insurance
-
PMI
-
Monthly HOA Fees
Schedule a Tour
Your information
Contact Information
View Listings- Tony Saa
- WEI58703-314-7742


