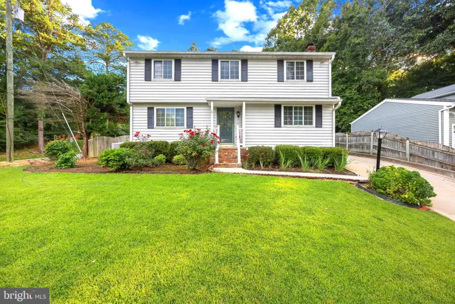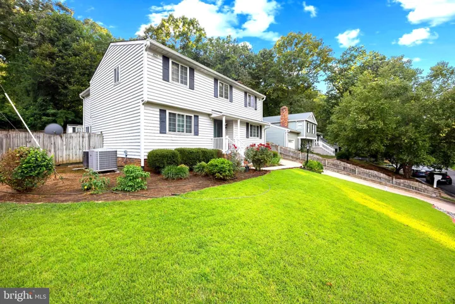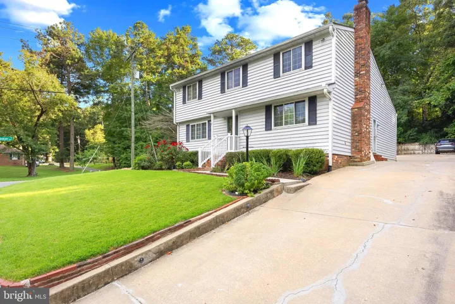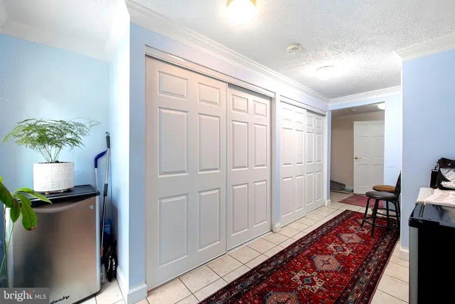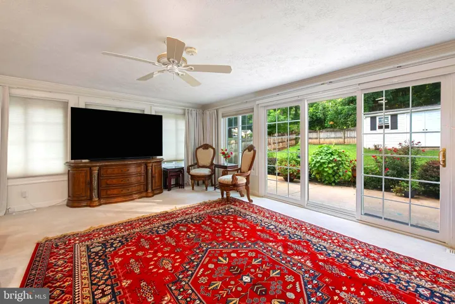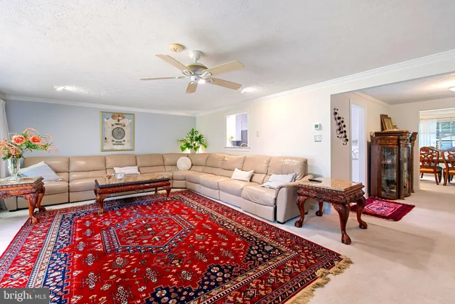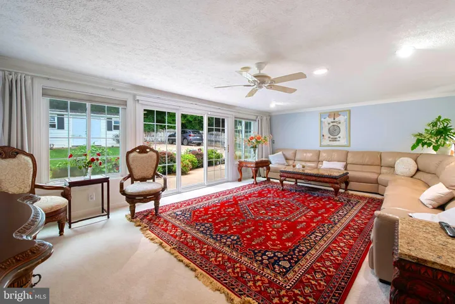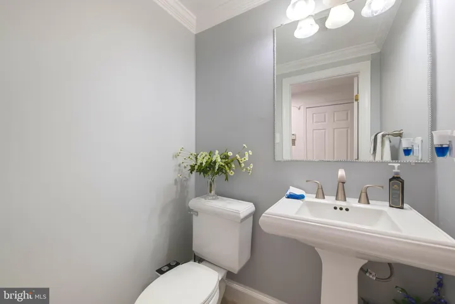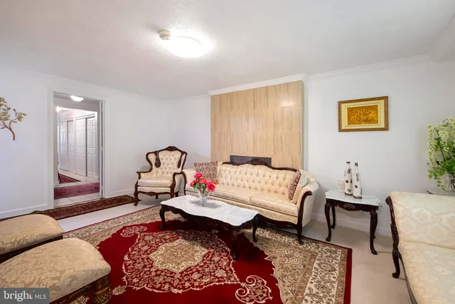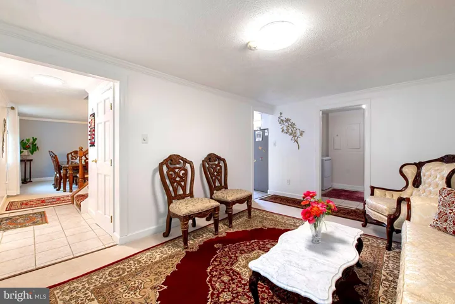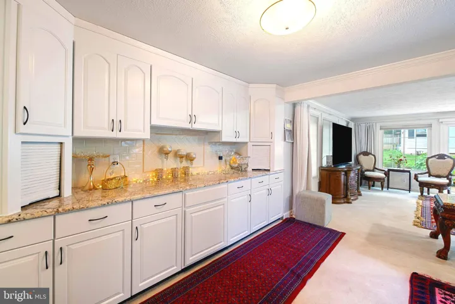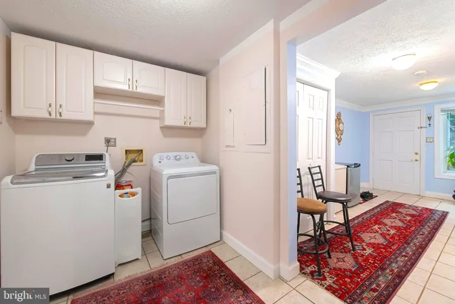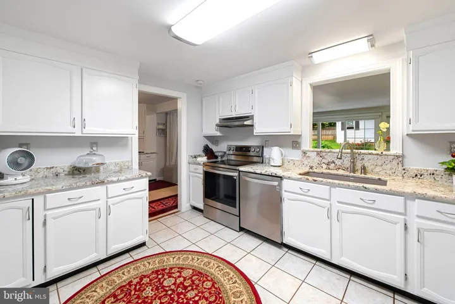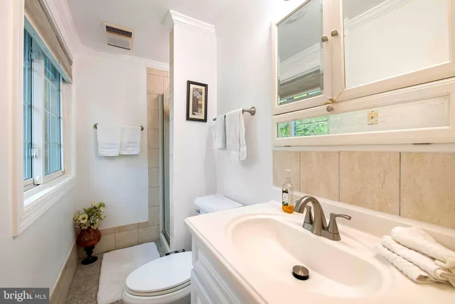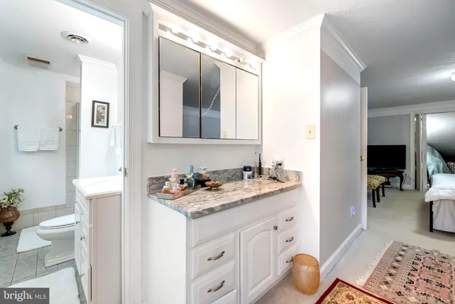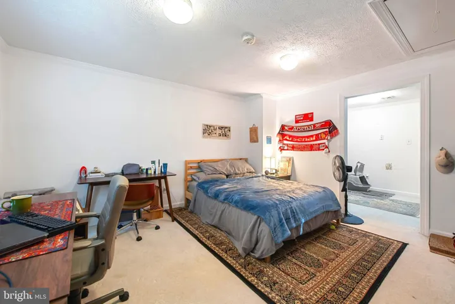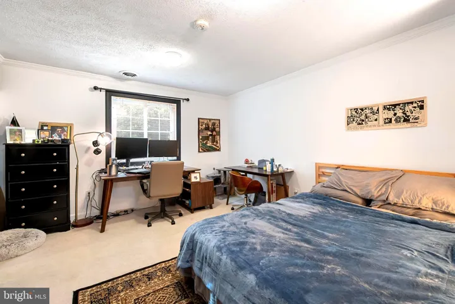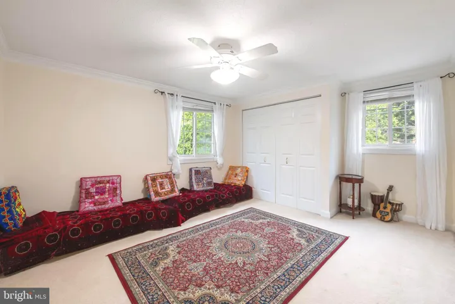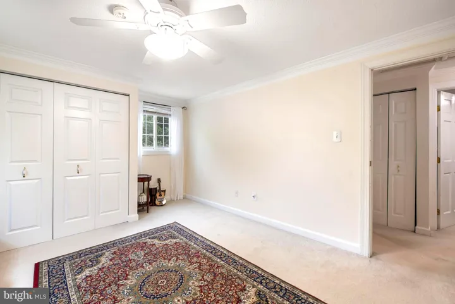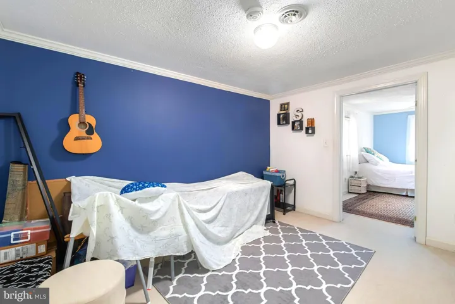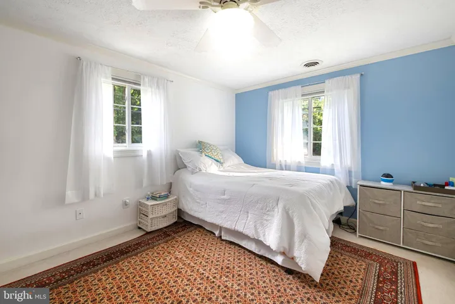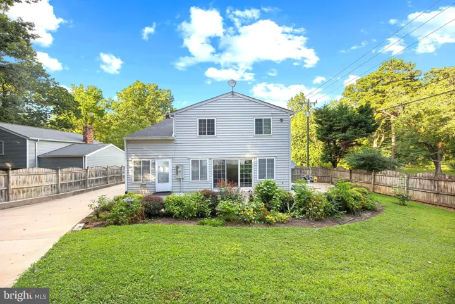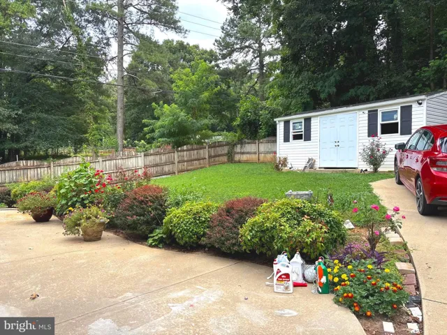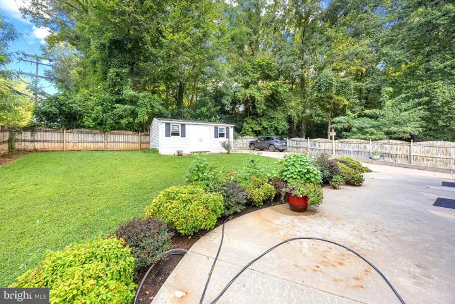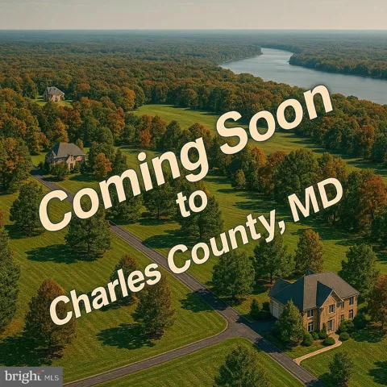Overview
- Residential
- 4
- 3
- 1981
- VACF2001238
Description
Welcome to this beautifully maintained home, ready for its next owners!
With over 2,710 square feet of thoughtfully designed living space, this home offers the perfect blend of comfort, character, and functionality.
The main level features a spacious family room that flows seamlessly into the kitchen—complete with newer appliances—and a bright, inviting dining area. A versatile room on the first floor serves perfectly as a home office, study, or additional living space. Step outside to a charming backyard, ideal for al fresco dining or simply relaxing in the fresh air.
Upstairs, the generous primary suite includes a large walk-in closet and a private en-suite bathroom. Three additional bedrooms, each with ample closet space, share a well-appointed second full bathroom.
Notable upgrades include a new roof (2018), new countertops (2018), and a new HVAC system (2019)—providing peace of mind for years to come. The home also features an irrigation system with a separate water meter, offering added efficiency and convenience.
Conveniently located with easy access to shopping, dining, parks, and commuter routes, this home has so much to offer. Don’t miss your opportunity—schedule your tour today!
Address
Open on Google Maps-
Address: 1100 OLDBURY ROAD
-
City: Midlothian
-
State: VA
-
Zip/Postal Code: 23113
-
Country: US
Details
Updated on August 23, 2025 at 5:57 pm-
Property ID VACF2001238
-
Price $480,000
-
Land Area 0.24 Acres
-
Bedrooms 4
-
Bathrooms 3
-
Garage Size x x
-
Year Built 1981
-
Property Type Residential
-
Property Status Active
-
MLS# VACF2001238
Additional details
-
Utilities Electric Available
-
Sewer Public Septic,Public Sewer
-
Cooling Central A/C
-
Heating Heat Pump - Electric BackUp
-
County CHESTERFIELD-VA
-
Property Type Residential
-
Parking Concrete Driveway
-
Elementary School ROBIOUS
-
Middle School MIDLOTHIAN
-
High School MIDLOTHIAN
-
Architectural Style Ranch/Rambler
Features
Mortgage Calculator
-
Down Payment
-
Loan Amount
-
Monthly Mortgage Payment
-
Property Tax
-
Home Insurance
-
PMI
-
Monthly HOA Fees
Schedule a Tour
Your information
Contact Information
View Listings- Tony Saa
- WEI58703-314-7742

