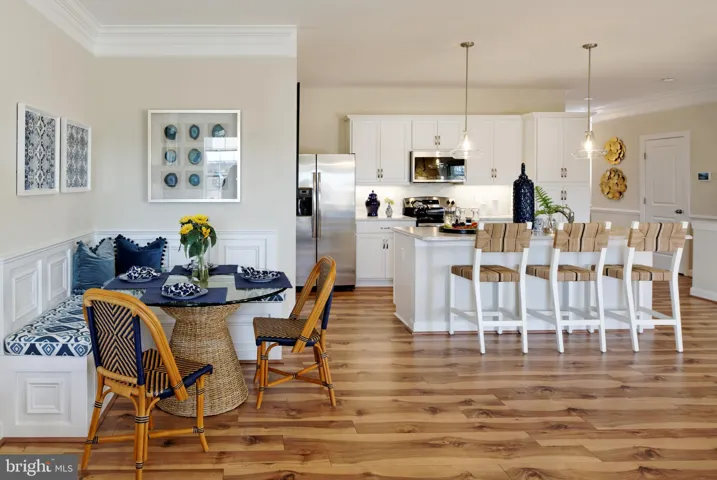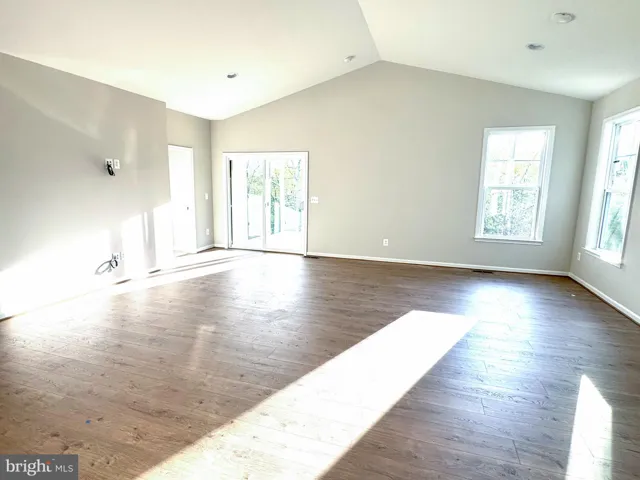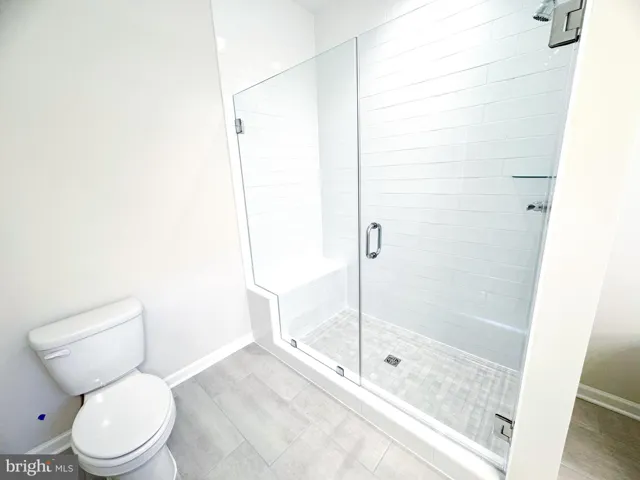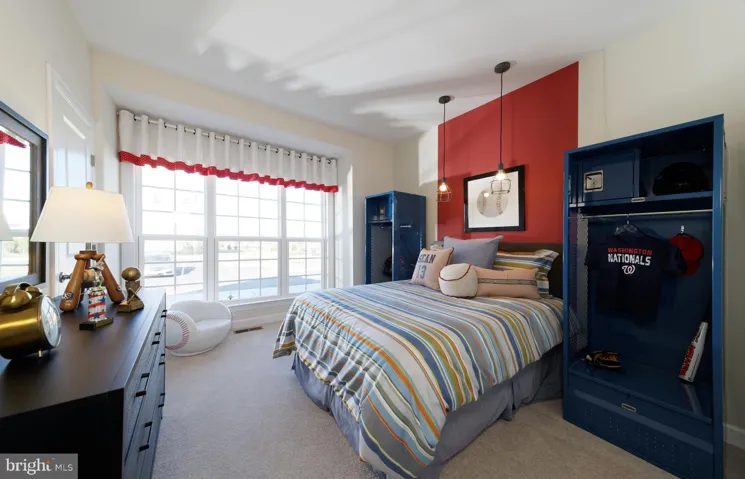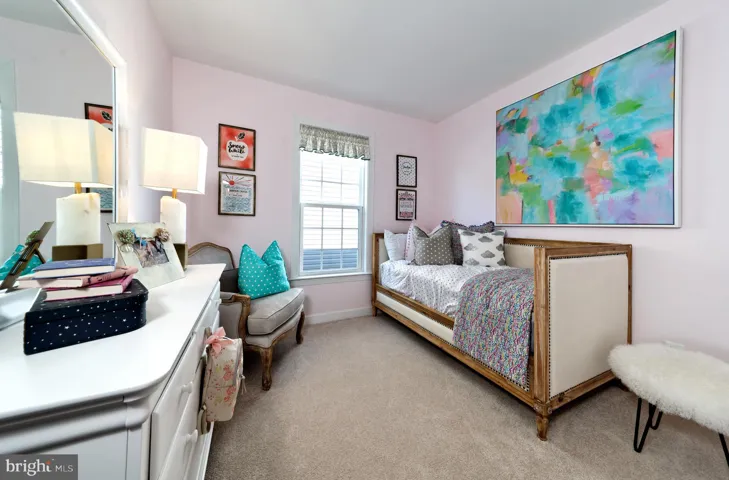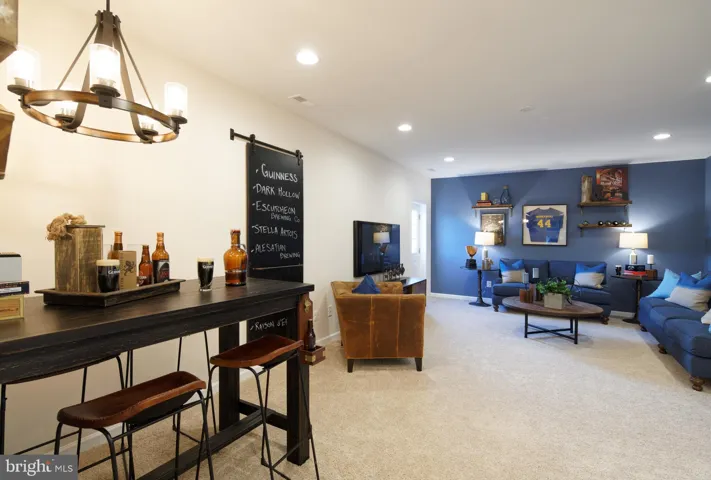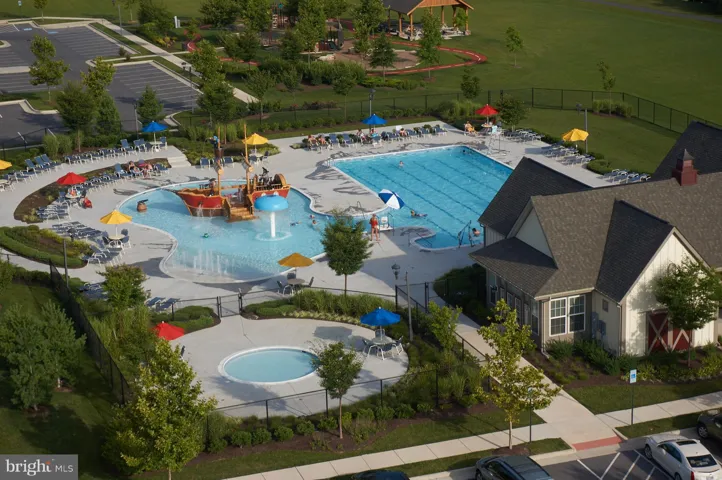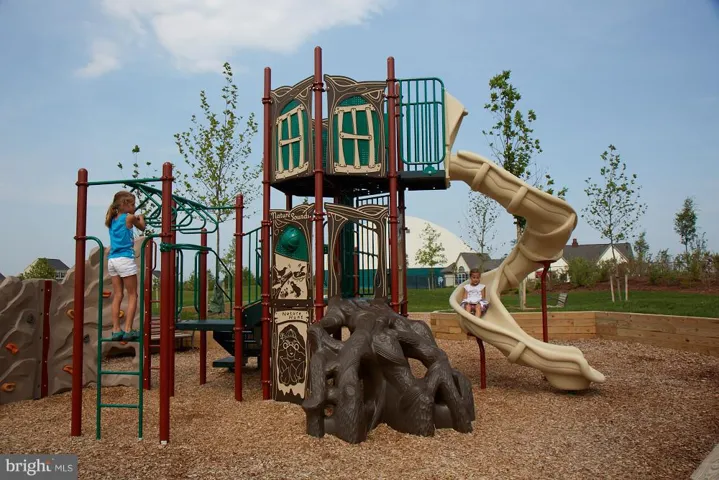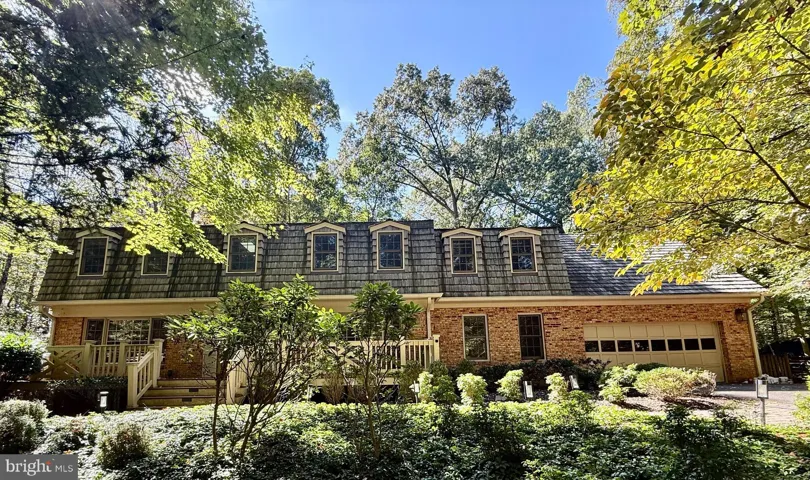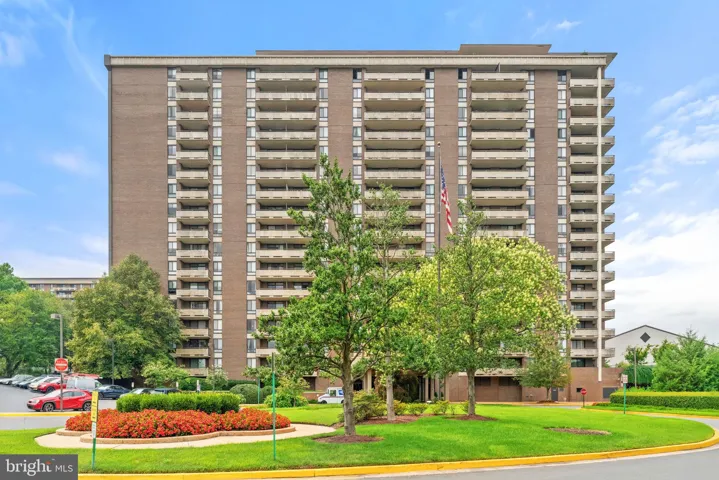Overview
- Residential
- 4
- 3
- 2.0
- 2025
- VAFV2035886
Description
New Pendleton is now under construction for end of year move in! This home features main level living with 3 beds & 2 baths on the main floor and an open concept kitchen with grey cabinets and quartz counters, dining area, grand room with volume ceilings plus an extended primary bedroom with a deluxe primary bath with freestanding soaking tub. In the lower level the recreation room is finished and has a 4th bedroom with an en suite bath. Still time to make your own flooring selections!
Snowden Bridge is a premier master-planned community with exceptional amenities including a swimming pool, pirate water park, indoor sportsplex, community park, fenced in dog park, and playground. In addition, there is a bike track, walking trails, and a picnic pavilion. You won’t have to leave to have fun, but when you do you’re just minutes from all the convenience and entertainment around Winchester. Closing Cost Assistance Available. Photos are similar while construction is ongoing
Address
Open on Google Maps-
Address: 2367 SAPPHIRE STREET
-
City: Stephenson
-
State: VA
-
Zip/Postal Code: 22656
-
Area: SNOWDEN BRIDGE
-
Country: US
Details
Updated on September 18, 2025 at 8:42 pm-
Property ID VAFV2035886
-
Price $549,990
-
Land Area 0.13 Acres
-
Bedrooms 4
-
Bathrooms 3
-
Garages 2.0
-
Garage Size x x
-
Year Built 2025
-
Property Type Residential
-
Property Status Active
-
MLS# VAFV2035886
Additional details
-
Association Fee 148.0
-
Roof Shingle
-
Sewer Public Sewer
-
Cooling Central A/C
-
Heating Forced Air
-
County FREDERICK-VA
-
Property Type Residential
-
Elementary School JORDAN SPRINGS
-
Middle School JAMES WOOD
-
High School JAMES WOOD
-
Architectural Style Craftsman
Mortgage Calculator
-
Down Payment
-
Loan Amount
-
Monthly Mortgage Payment
-
Property Tax
-
Home Insurance
-
PMI
-
Monthly HOA Fees
Schedule a Tour
Your information
Contact Information
View Listings- Tony Saa
- WEI58703-314-7742


