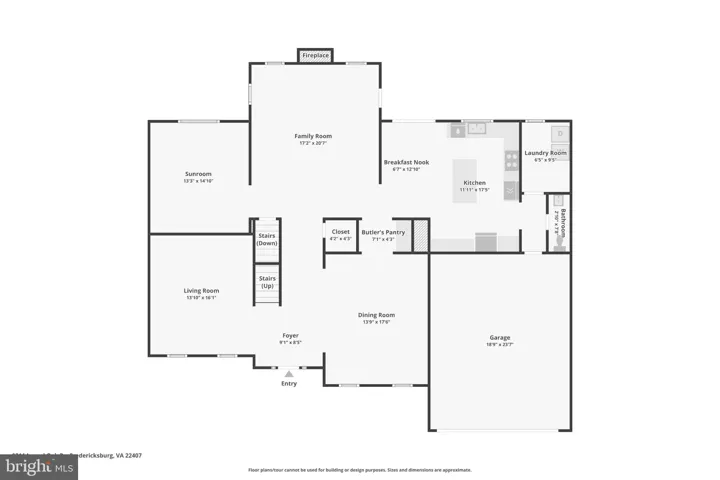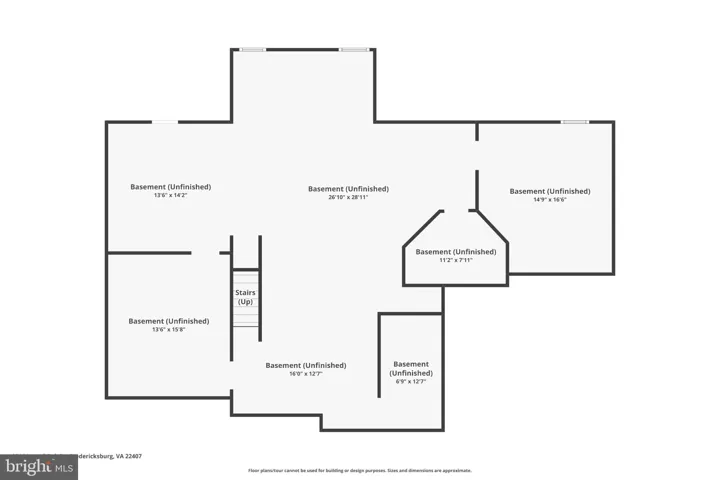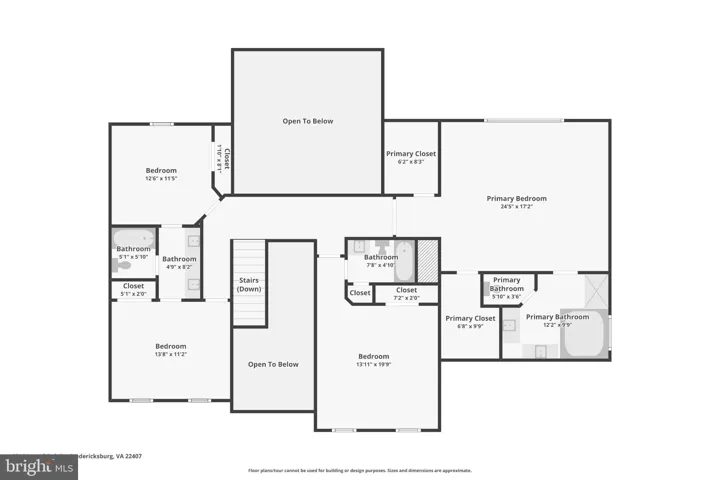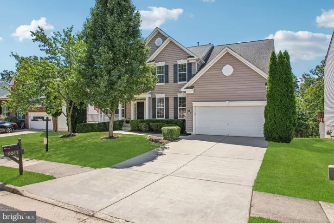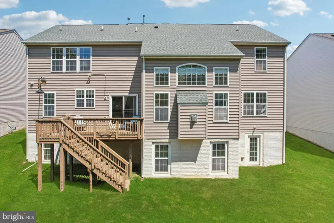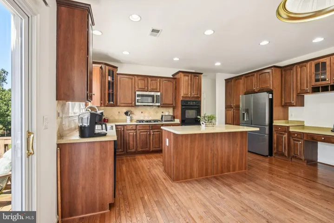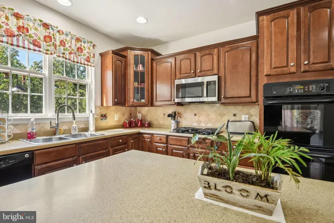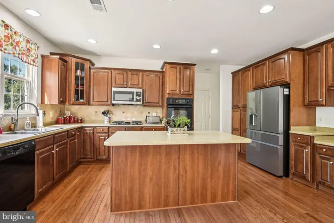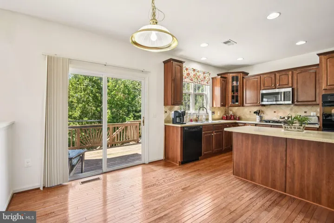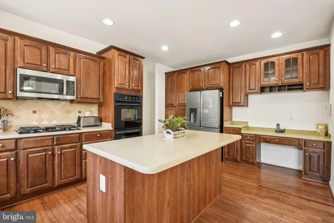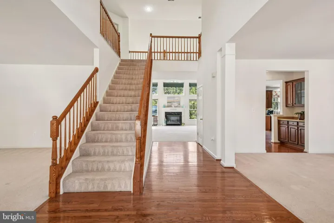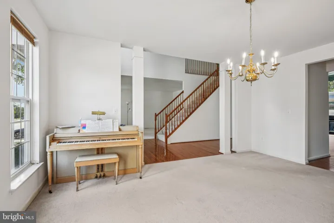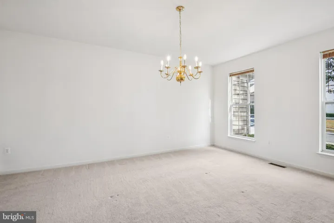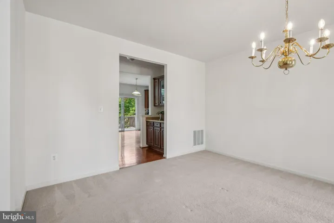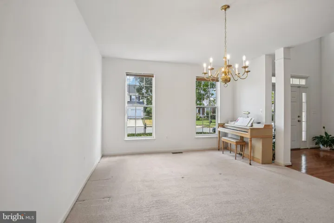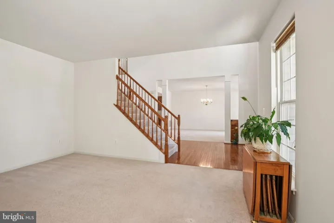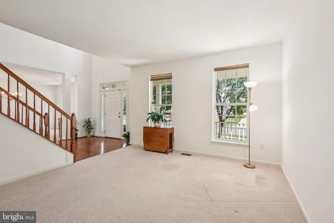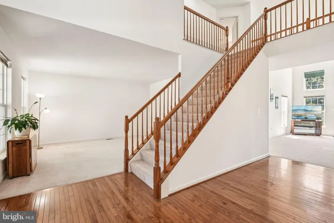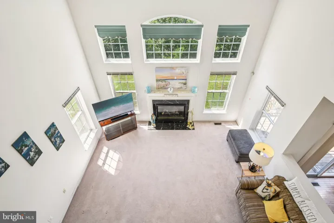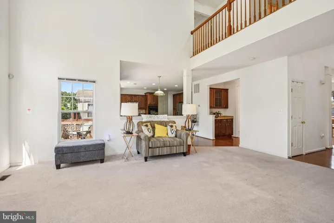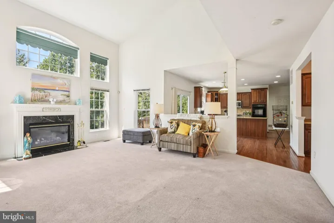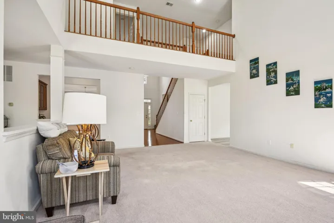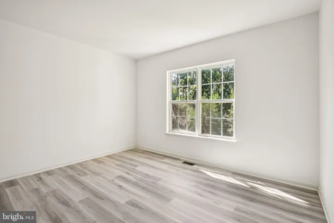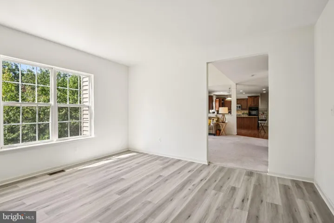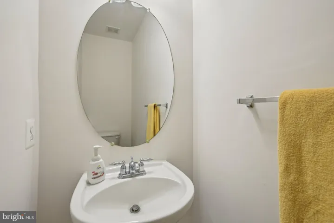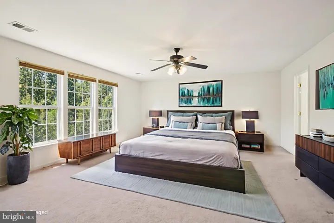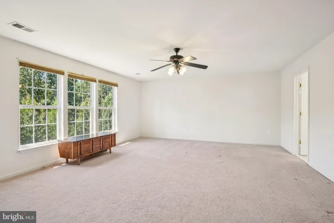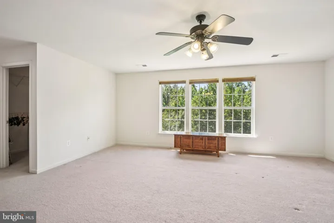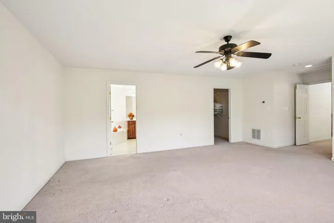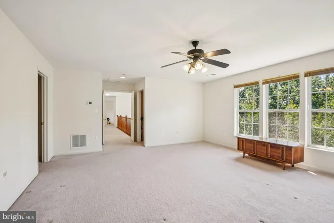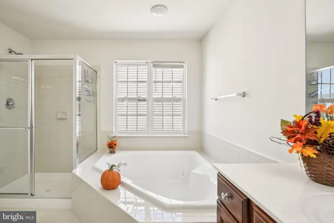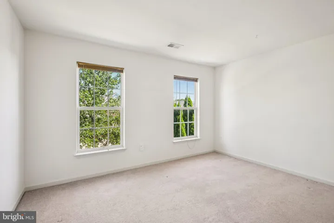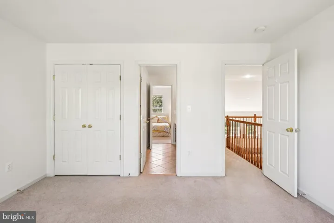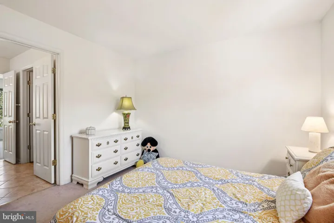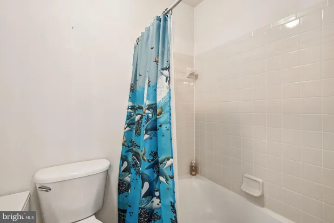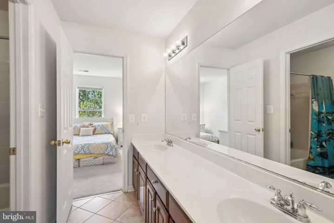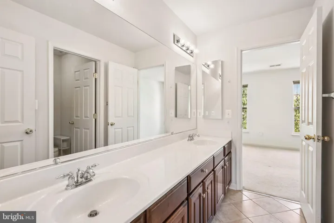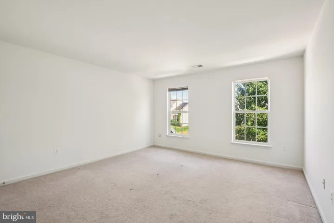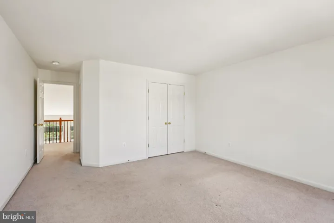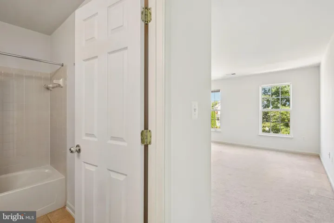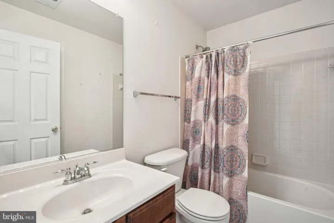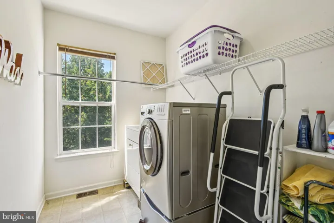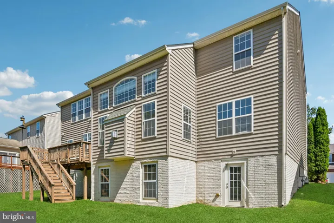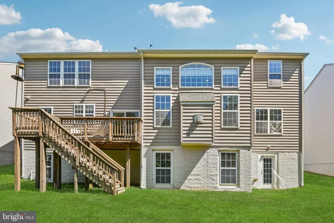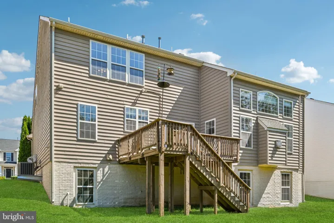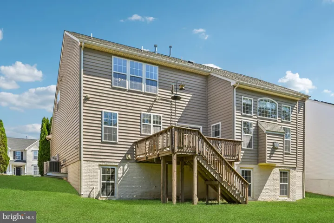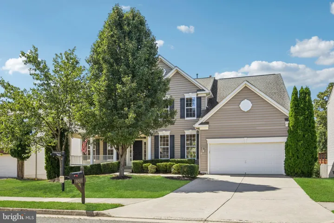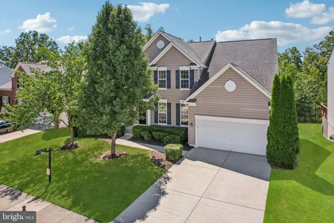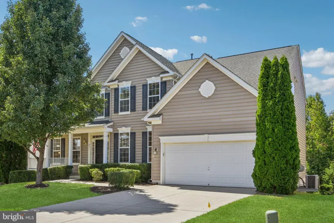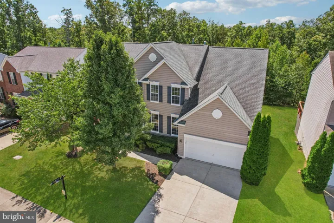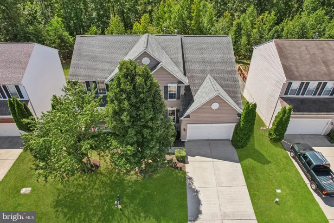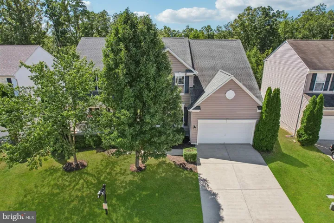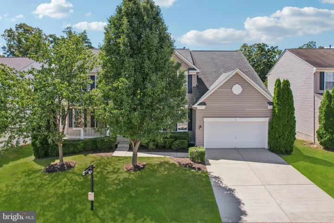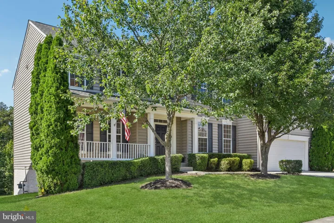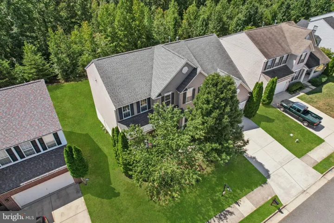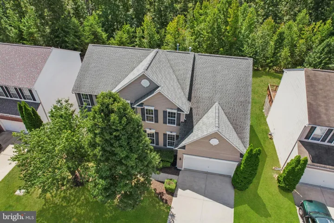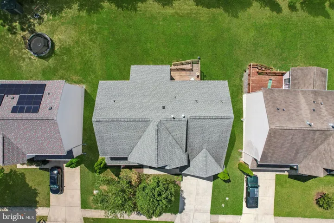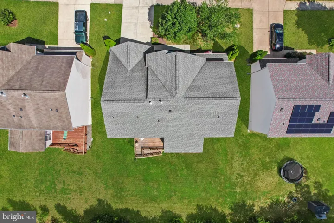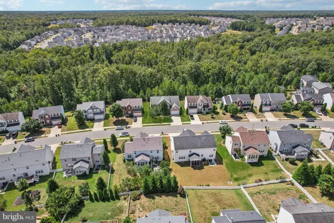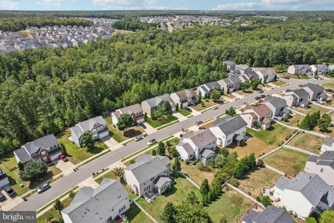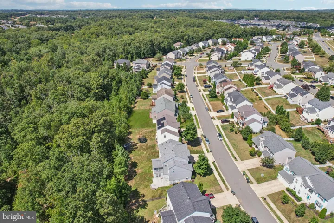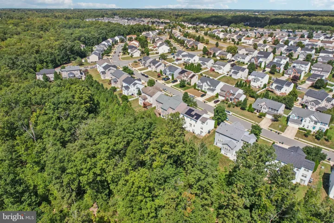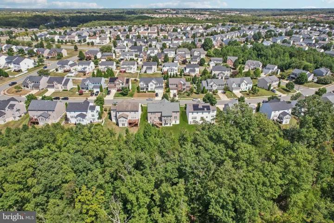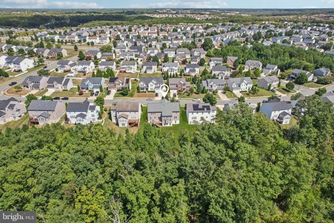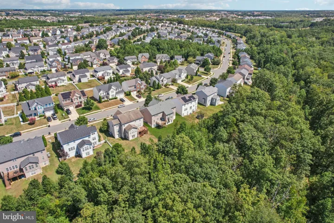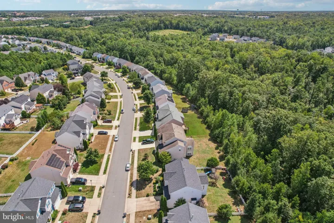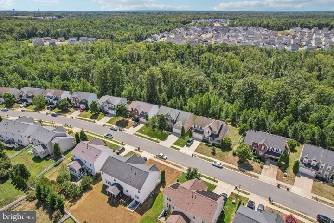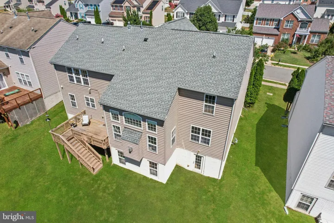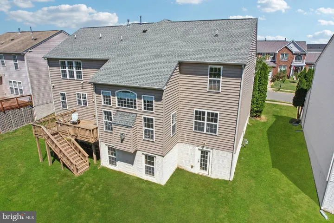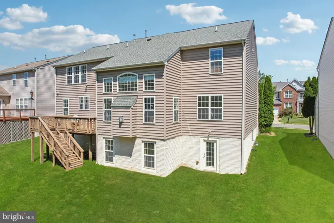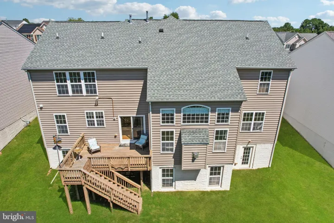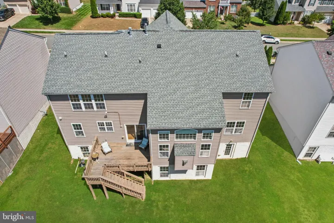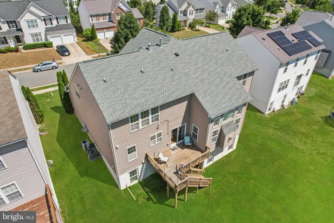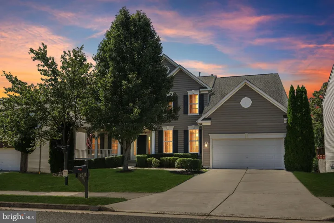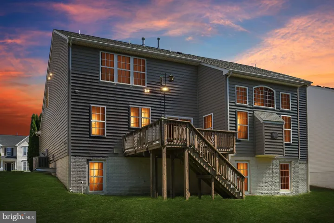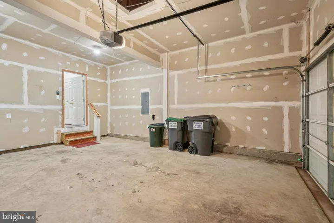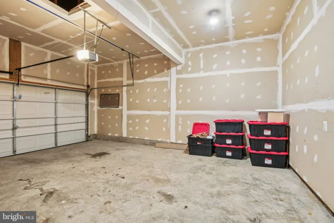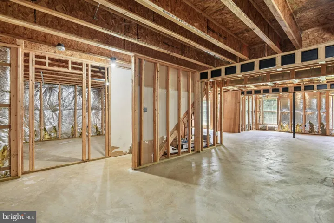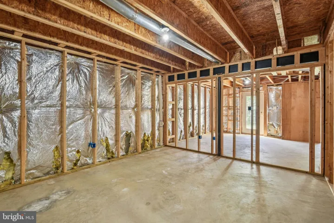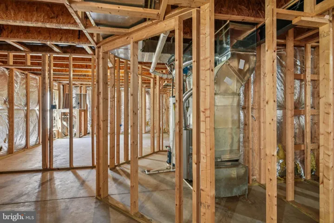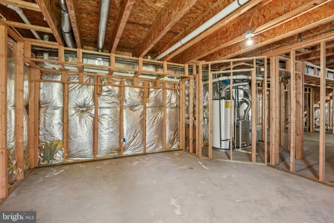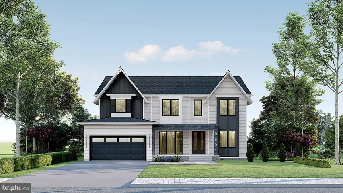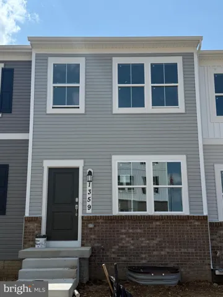Overview
- Residential
- 4
- 4
- 2.0
- 2006
- VASP2035238
Description
Price Improvement! Ready for new owners to call this home! This 4 bedroom, 3.5 bath property in The Falls at Lee’s Parke offers 3,304 finished square feet with another 1,796 square feet in the unfinished basement. The two-story foyer makes a great first impression, opening to the dining room on one side and a study or office on the other. From there, the layout leads into the kitchen with updated appliances, a double oven, center island, and a butler’s pantry that connects back to the dining room, making it ideal for serving and hosting. The kitchen flows into the family room, where 22–25 foot ceilings, tall windows, and a gas fireplace create an open and bright space. To the left of the family room is a bright flexible sunroom, perfect for a den or another office. A half bath, laundry area, and access to the two-car garage complete the main level. Upstairs, the primary suite features two walk-in closets and a spacious bathroom with double sinks, a large jetted tub, and a separate shower. All four bedrooms are carpeted, with three additional bedrooms providing plenty of space. Two of the bedrooms share a connected bath, and a walkway overlooking both the foyer and family room gives the upstairs a grand, open feel. The walkout basement offers endless potential with rough-ins for a bathroom and two rooms to finish as you’d like, whether for a guest suite, recreation area, or more. The basement opens to the unfenced backyard, which backs to a creek and has no houses behind, giving a private and natural setting.Freshly painted and well maintained, this property sits on a .21 acre lot toward the back of the subdivision. Updates include a refrigerator less than 4 years old, microwave less than 2 years old, and a 2-zoned HVAC system with the upper level replaced less than 7 years.
Address
Open on Google Maps-
Address: 9311 LAUREL OAK DRIVE
-
City: Fredericksburg
-
State: VA
-
Zip/Postal Code: 22407
-
Area: LEES PARKE
-
Country: US
Details
Updated on September 30, 2025 at 5:54 pm-
Property ID VASP2035238
-
Price $600,000
-
Land Area 0.21 Acres
-
Bedrooms 4
-
Rooms 8
-
Bathrooms 4
-
Garages 2.0
-
Garage Size x x
-
Year Built 2006
-
Property Type Residential
-
Property Status Active
-
MLS# VASP2035238
Additional details
-
Association Fee 96.67
-
Roof Composite
-
Utilities Cable TV,Electric Available,Natural Gas Available,Phone,Sewer Available,Water Available
-
Sewer Public Sewer
-
Cooling Central A/C,Ceiling Fan(s),Zoned
-
Heating Central,Heat Pump(s)
-
Flooring Carpet,Hardwood,Laminated
-
County SPOTSYLVANIA-VA
-
Property Type Residential
-
Parking Concrete Driveway
-
Elementary School PARKSIDE
-
Middle School SPOTSYLVANIA
-
High School COURTLAND
-
Architectural Style Colonial,Traditional
Mortgage Calculator
-
Down Payment
-
Loan Amount
-
Monthly Mortgage Payment
-
Property Tax
-
Home Insurance
-
PMI
-
Monthly HOA Fees
Schedule a Tour
Your information
360° Virtual Tour
Contact Information
View Listings- Tony Saa
- WEI58703-314-7742

