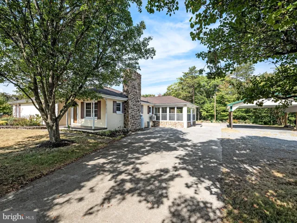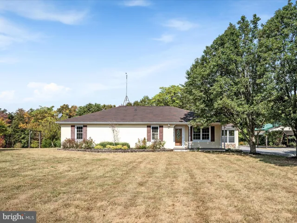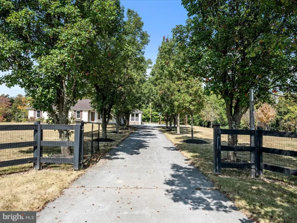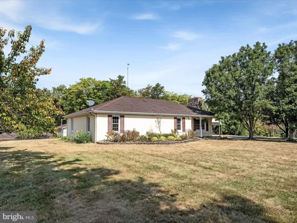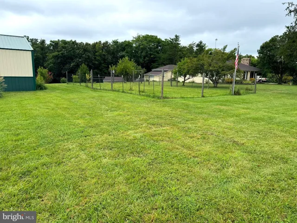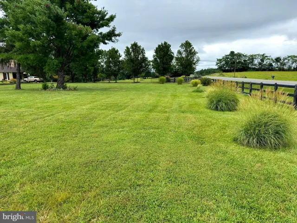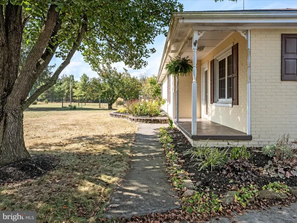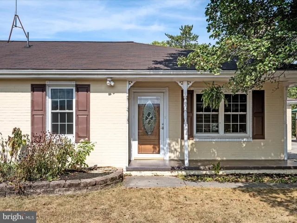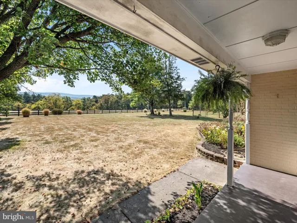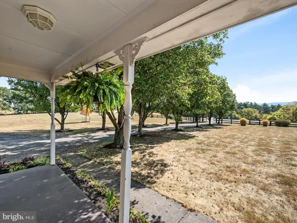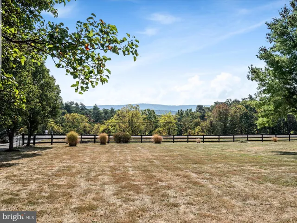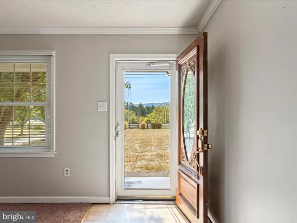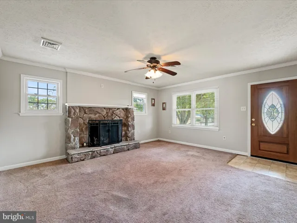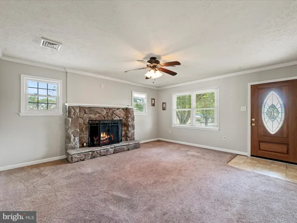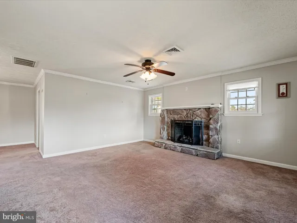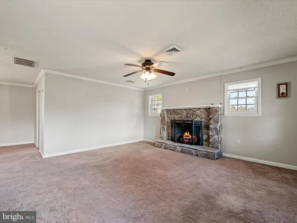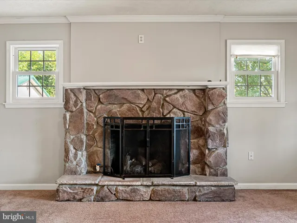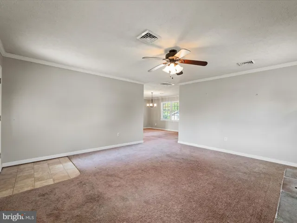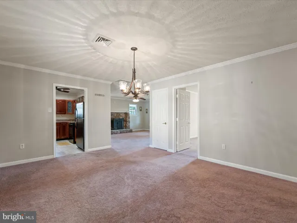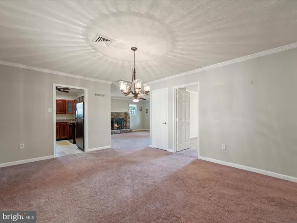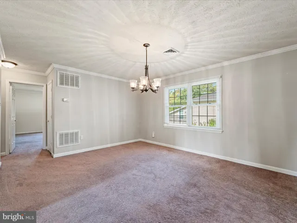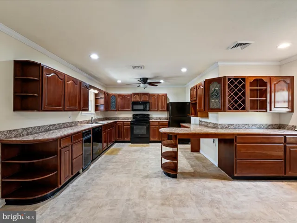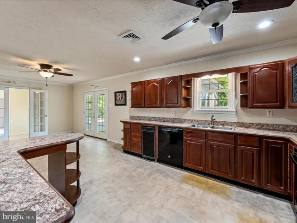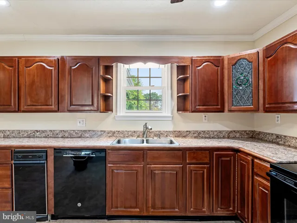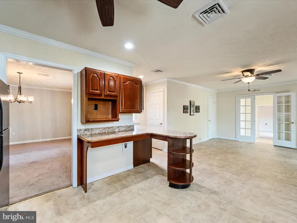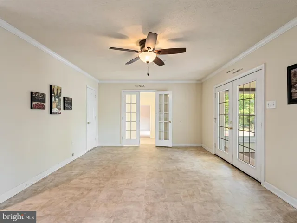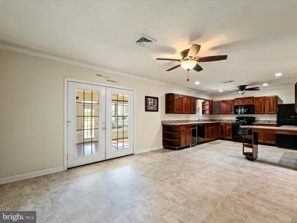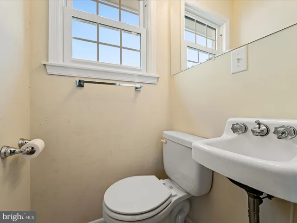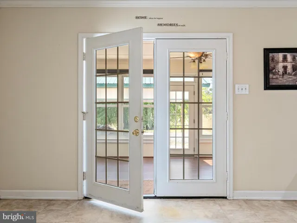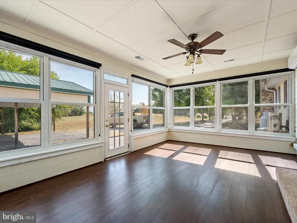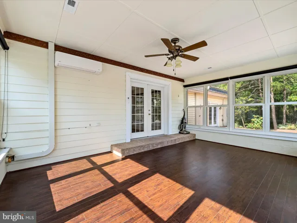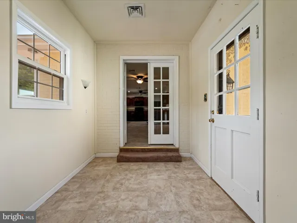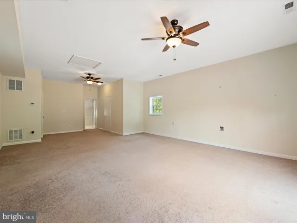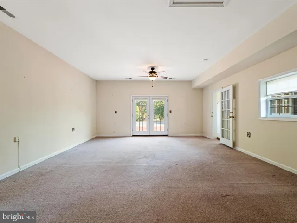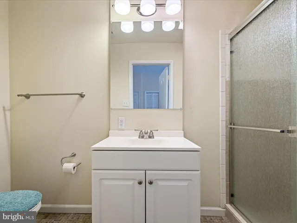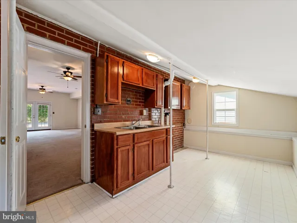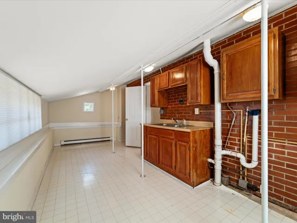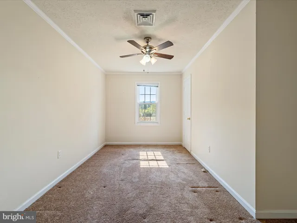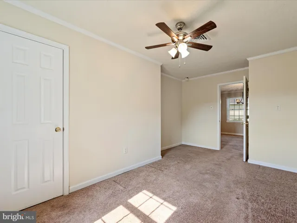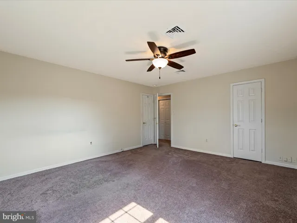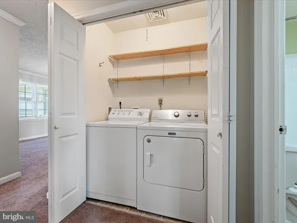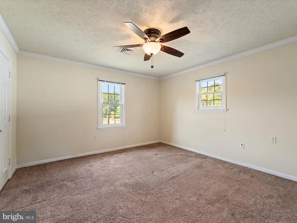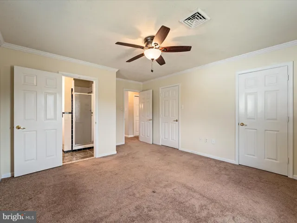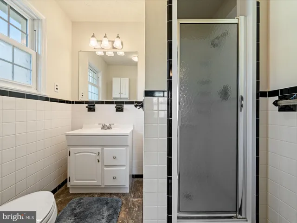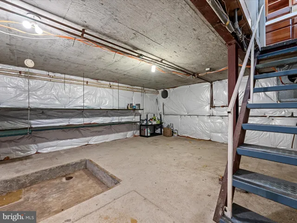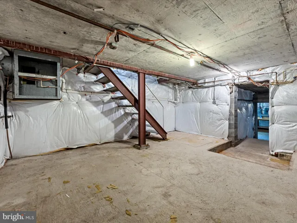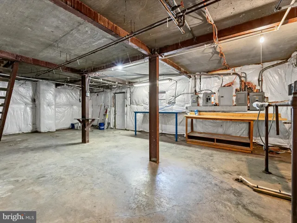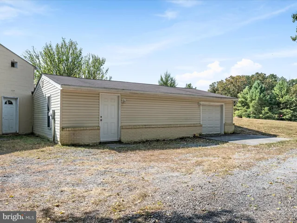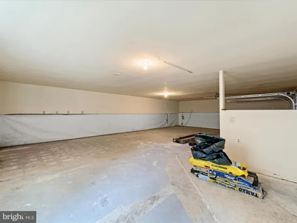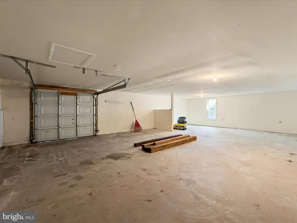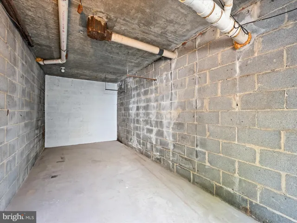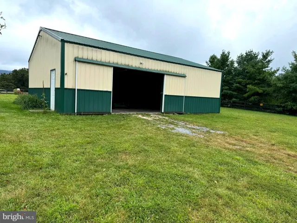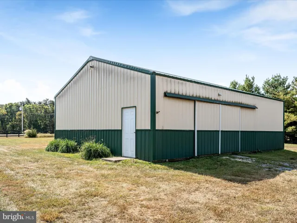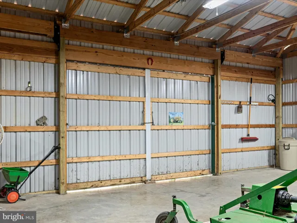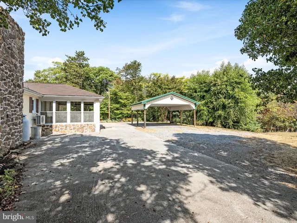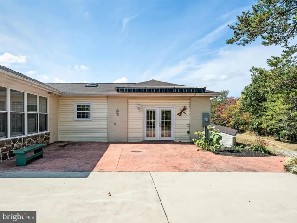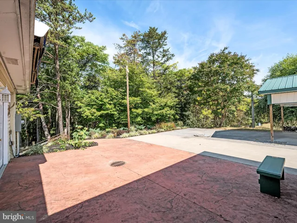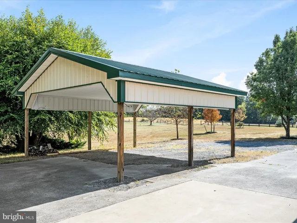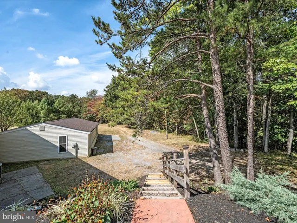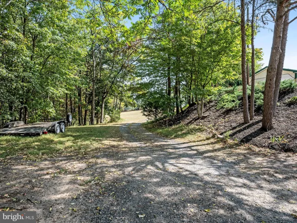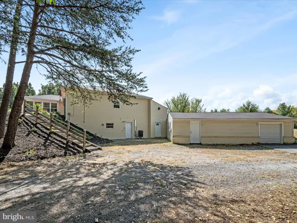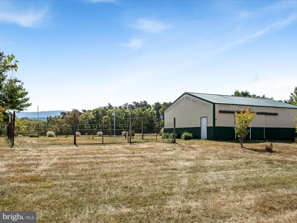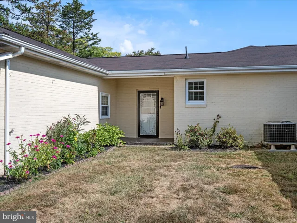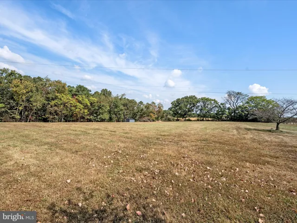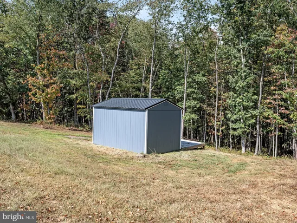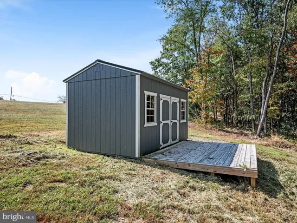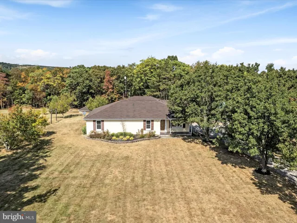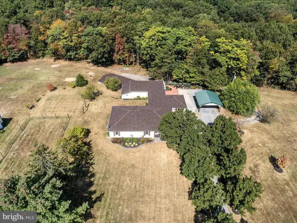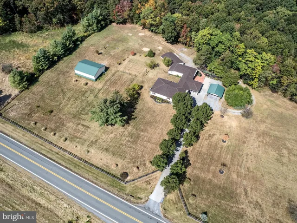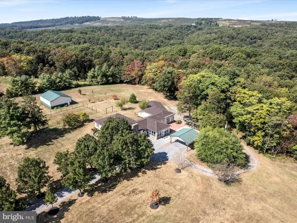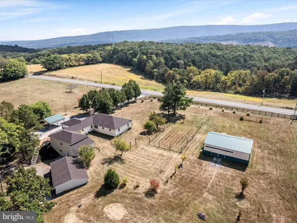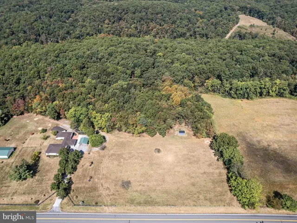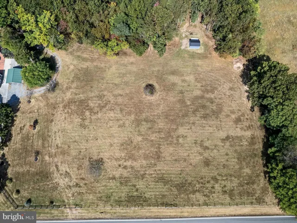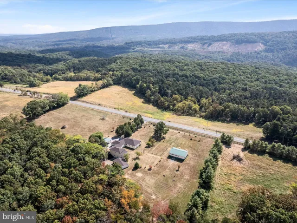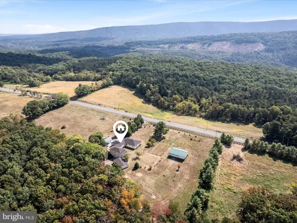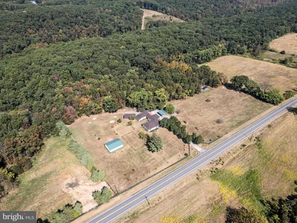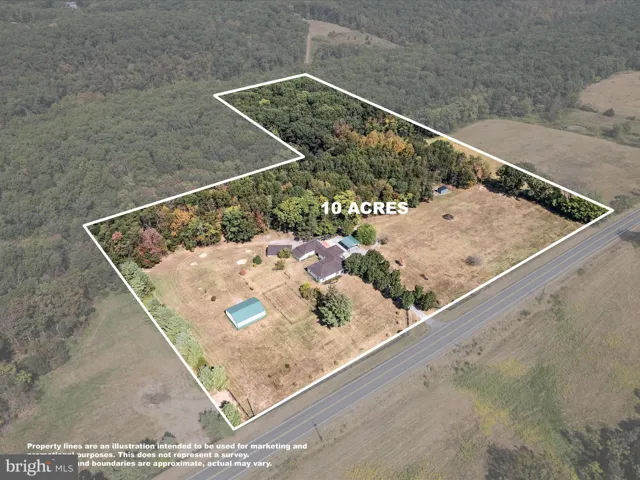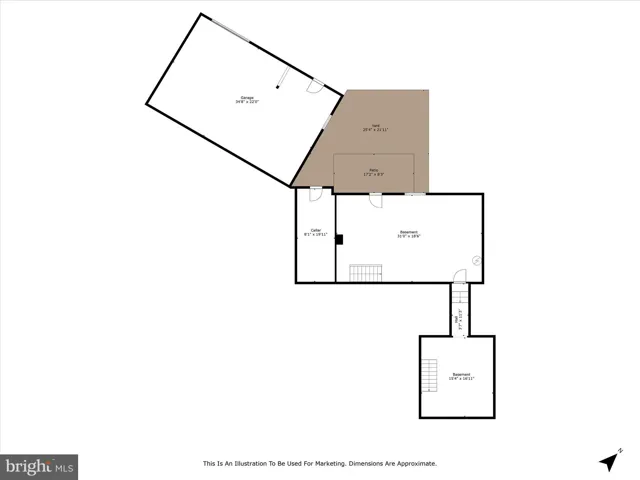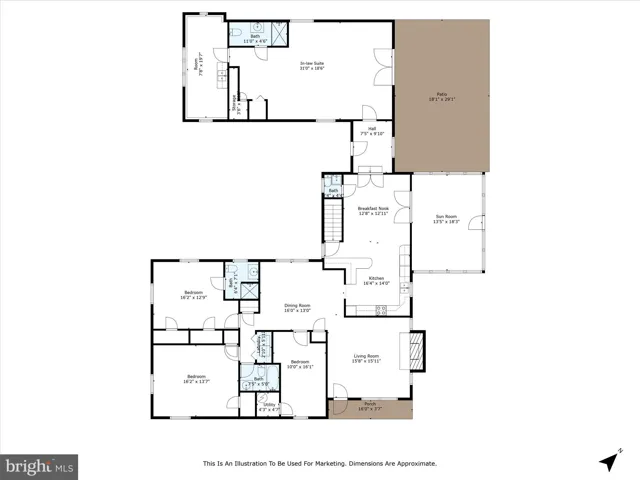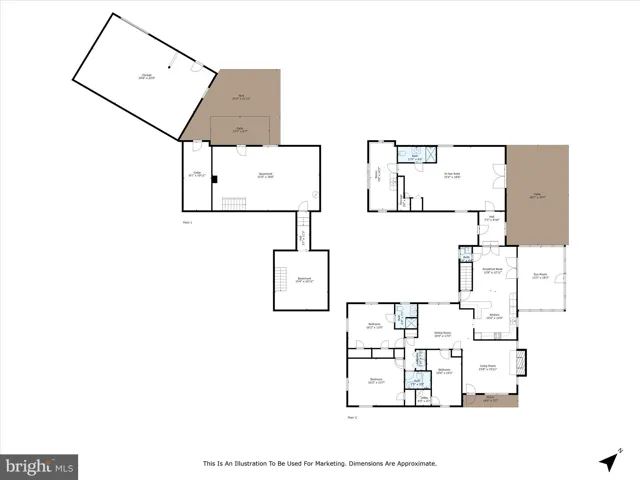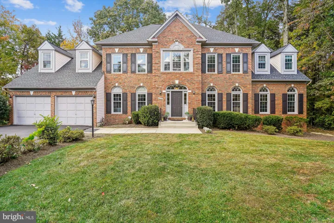Overview
- Residential
- 3
- 4
- 1.0
- 1971
- VAFV2035918
Description
Discover the charm of rural living in this expansive, mostly brick and stone ranch-style home offering over 2,600 sq. ft. of single-level living space. The home also features a spacious, unfinished basement that adds more than 1,000 sq. ft. of potential storage space. Ideal for hobbyists, or anyone in need of extra room this property is as versatile as it is welcoming.
Inside, you’ll find an open and inviting floor plan with 3 bedrooms and 3 full bathrooms. Two generously sized bedrooms provide plenty of room to unwind, while a third room—currently an office—can easily be transformed into a guest room, hobby space, or whatever suits your needs. The cozy family room, centered around a beautiful stone propane fireplace, creates a warm and relaxing atmosphere.
At the heart of the home is a spacious, well-appointed kitchen with abundant cabinetry, a connecting island, and an adjacent eat-in area—perfect for casual meals and gatherings. For more formal occasions, enjoy the separate dining room. Off the kitchen, a sun-filled four-season sunroom provides panoramic views of the natural surroundings, making it the perfect spot for morning coffee or evening relaxation.
Need extra space for guests or multi-generational living? A covered breezeway leads to a private suite featuring a large living area, full bathroom, and the potential for a kitchenette—perfect for in-laws, guests, a home office, or a studio. This area has a separate entrance to the outside
The property itself is a true retreat, blending open fields and mature woodlands with views of mountains, pastures, and forests. The meticulously landscaped grounds, attractive shrubs, flower gardens, and mature trees reflect true pride of ownership. A concrete driveway lined with stately trees leads to the rear 22 X 36 workshop with a 6×6 overhead door and a newer 30′ x 40′ metal barn, equipped with electricity and a concrete floor—ideal for a workshop, storage, or equipment. In addition a 10 x 14 shed was added in 2024 , ideal for your gardening tools and equipment
Bonus Opportunity: Included in the sale is a separate, approved 5-acre lot with a 3-bedroom perc test—perfect for a future home, investment property, or multi-home family compound. Includes a 10 x 14 storage shed and a 10 x 10 deck overlooking the lot .Total of 10 unrestricted acres with hard surfaced road frontage !
Whether you’re seeking peaceful country living, room to grow, or a investment, this exceptional property has it all.
Don’t miss your opportunity to own this one-of-a-kind rural retreat!
Additional photos coming soon.
Address
Open on Google Maps-
Address: 902 CARPERS PIKE
-
City: Gore
-
State: VA
-
Zip/Postal Code: 22637
-
Area: NONE AVAILABLE
-
Country: US
Details
Updated on October 24, 2025 at 1:00 pm-
Property ID VAFV2035918
-
Price $689,000
-
Land Area 10 Acres
-
Bedrooms 3
-
Bathrooms 4
-
Garage 1.0
-
Garage Size x x
-
Year Built 1971
-
Property Type Residential
-
Property Status Active
-
MLS# VAFV2035918
Additional details
-
Utilities Electric Available,Propane
-
Sewer Private Septic Tank
-
Cooling Central A/C,Ductless/Mini-Split
-
Heating Heat Pump(s)
-
Flooring Carpet,CeramicTile,Laminated
-
County FREDERICK-VA
-
Property Type Residential
-
Parking Concrete Driveway
-
Architectural Style Ranch/Rambler
Mortgage Calculator
-
Down Payment
-
Loan Amount
-
Monthly Mortgage Payment
-
Property Tax
-
Home Insurance
-
PMI
-
Monthly HOA Fees
Schedule a Tour
Your information
Contact Information
View Listings- Tony Saa
- WEI58703-314-7742

