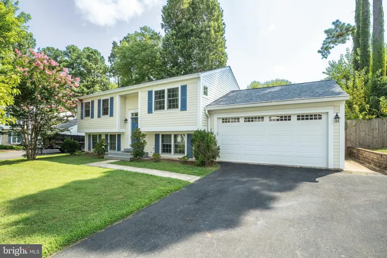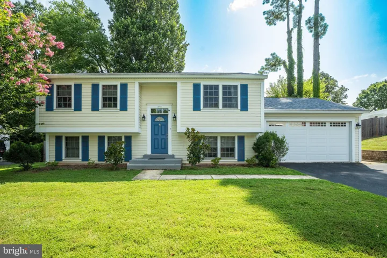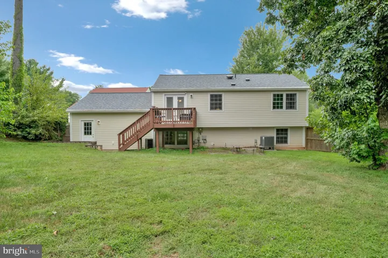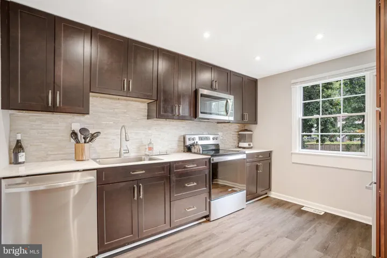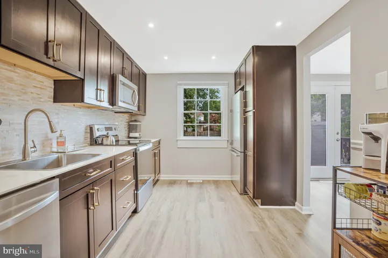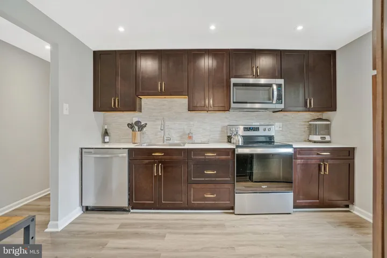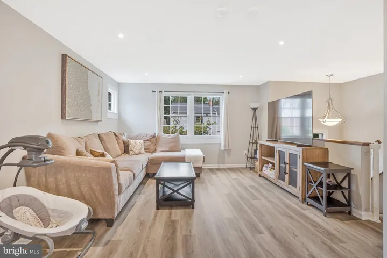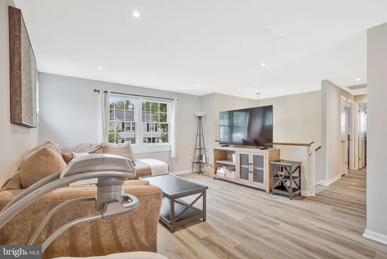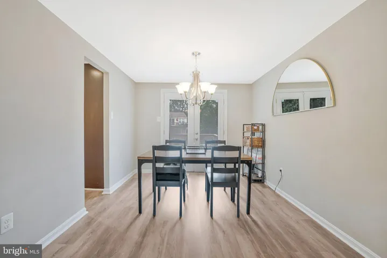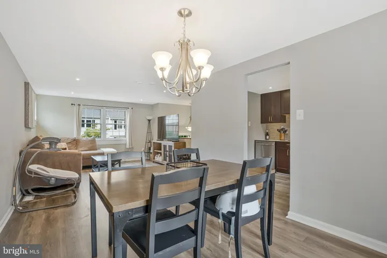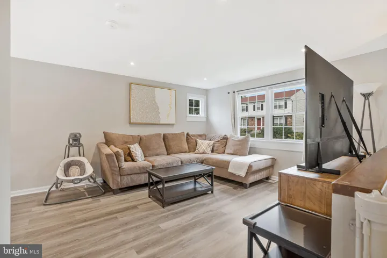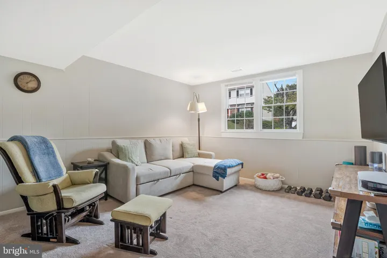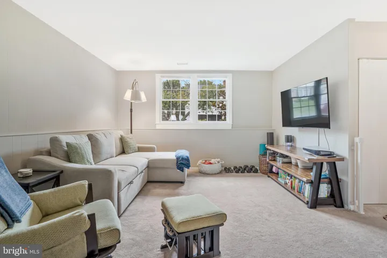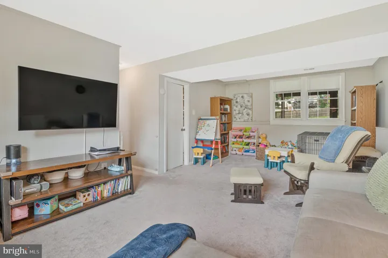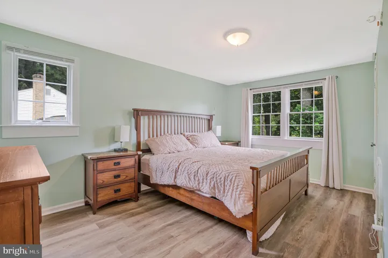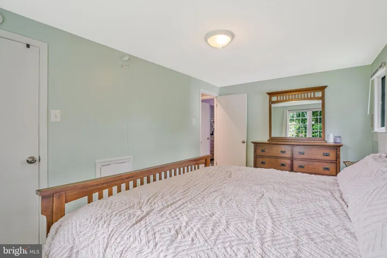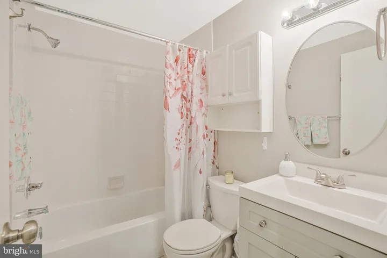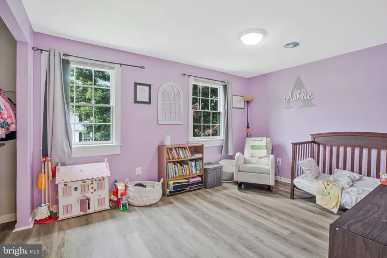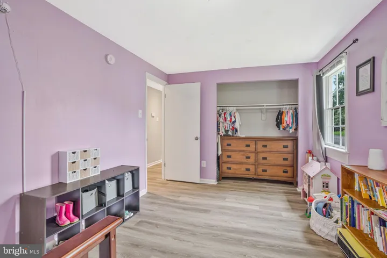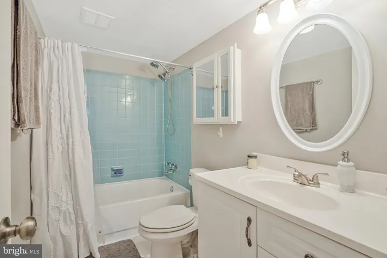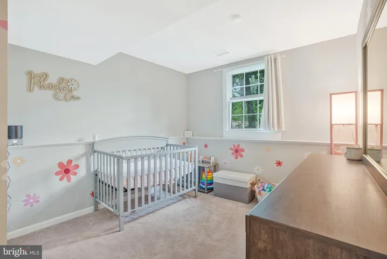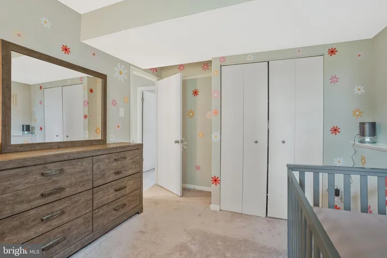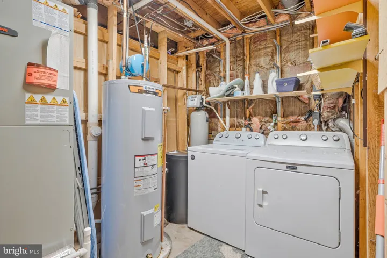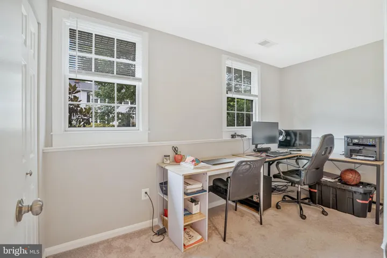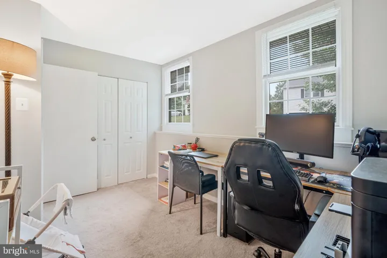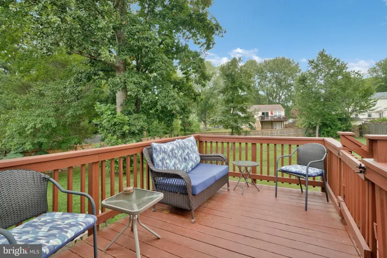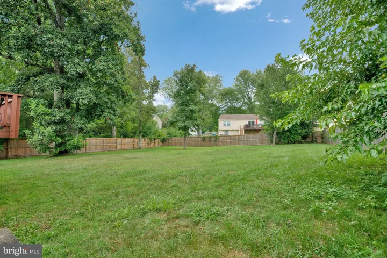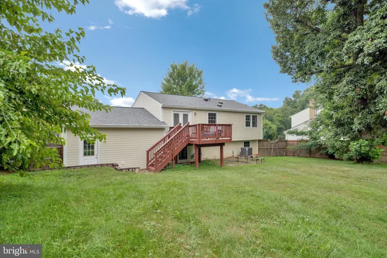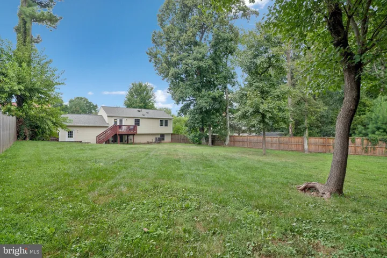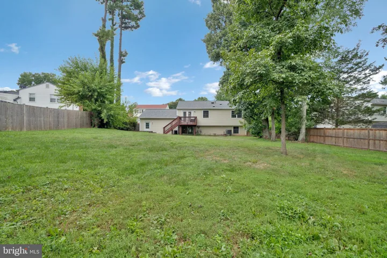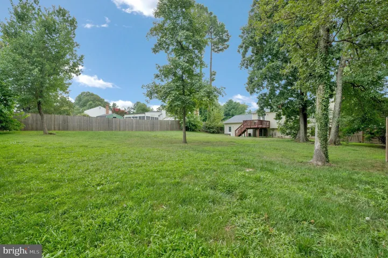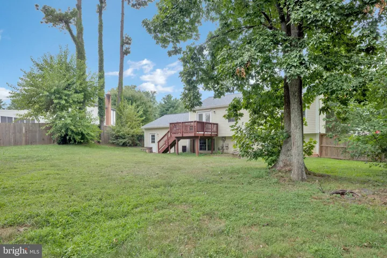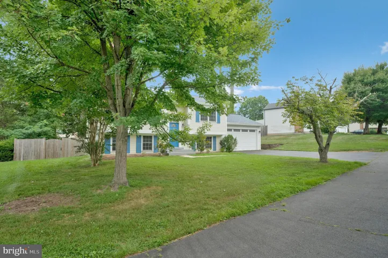Overview
- Residential
- 4
- 2
- 2.0
- 1975
- VAFX2259694
Description
Location, location, location…
Beautifully updated and well-maintained split-level home with Hardie Plank siding and a New Roof at the end of a cul-de-sac on a private pipestem in sought-after Fox Mill Estates.
Main level featuring a Newly Updated Kitchen just off the Dining area. Family room with dimmable recessed lights, the primary bedroom with a walk-in closet, a second bedroom, and an updated bathroom
French doors lead to the deck overlooking the large, fully fenced private backyard.
The lower level offers a spacious third and fourth bedroom with an updated bathroom and an oversized recreation room with lots of natural lighting.
2-car garage with lots of storage space, upgraded electrical panel, and EV charging station
An established neighborhood connected with bike trails, sidewalks, and public transportation to restaurants, shopping, and entertainment. Minutes from Dulles airport and the Reston Town Center.
Updates–
New Main Level flooring -2025
Roof – 2024
Kitchen Cabinets, Countertops, and Stainless-Steel Appliances – 2024
HVAC, Hot Water Heater – 2021
Washer and Dryer – 2019
Address
Open on Google Maps-
Address: 12703 CARLSBAD COURT
-
City: Herndon
-
State: VA
-
Zip/Postal Code: 20171
-
Area: FOX MILL ESTATES
-
Country: US
Details
Updated on August 20, 2025 at 8:01 pm-
Property ID VAFX2259694
-
Price $699,000
-
Land Area 0.33 Acres
-
Bedrooms 4
-
Bathrooms 2
-
Garages 2.0
-
Garage Size x x
-
Year Built 1975
-
Property Type Residential
-
Property Status Active
-
MLS# VAFX2259694
Additional details
-
Association Fee 220.0
-
Roof Architectural Shingle
-
Sewer Public Sewer
-
Cooling Central A/C
-
Heating Forced Air
-
Flooring Carpet,Luxury Vinyl Plank,CeramicTile
-
County FAIRFAX-VA
-
Property Type Residential
-
Parking Asphalt Driveway
-
Elementary School FOX MILL
-
Middle School CARSON
-
High School SOUTH LAKES
-
Architectural Style Split Foyer
Features
Mortgage Calculator
-
Down Payment
-
Loan Amount
-
Monthly Mortgage Payment
-
Property Tax
-
Home Insurance
-
PMI
-
Monthly HOA Fees
Schedule a Tour
Your information
Contact Information
View Listings- Tony Saa
- WEI58703-314-7742

