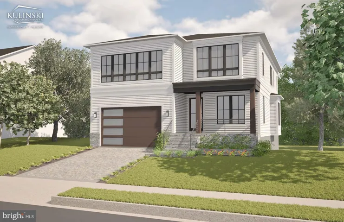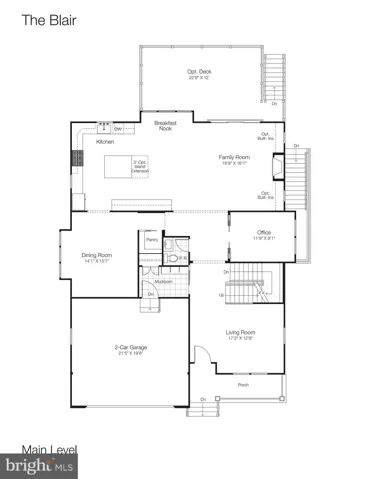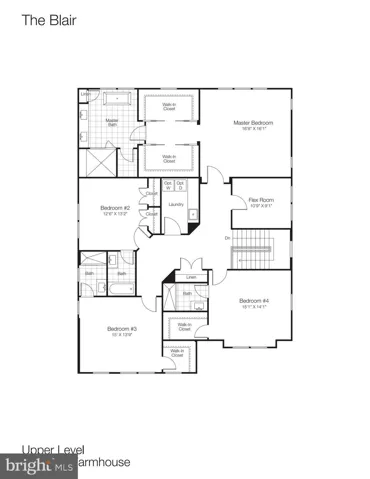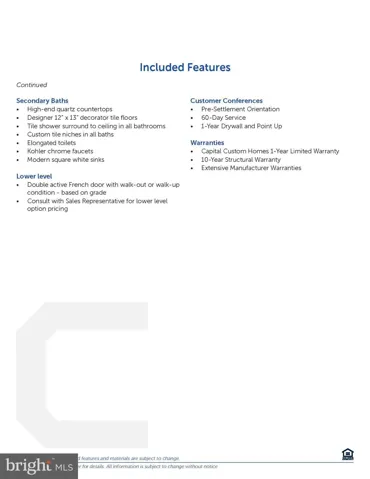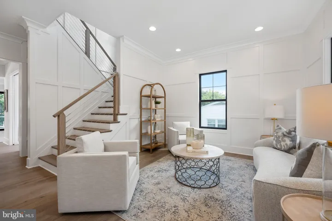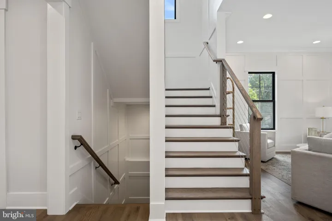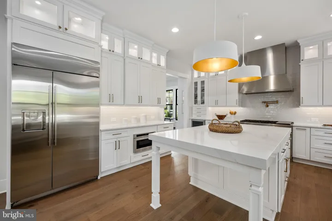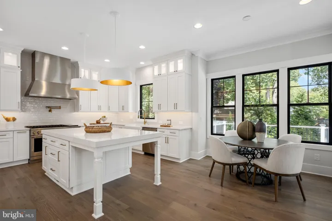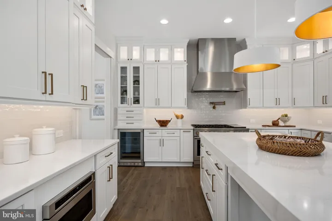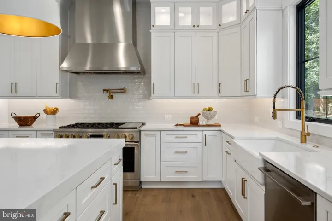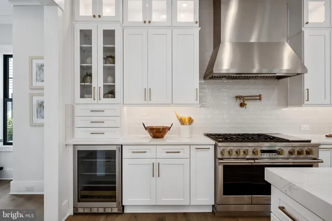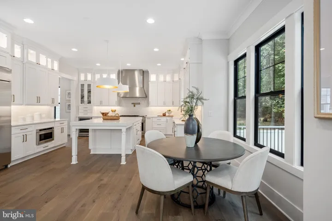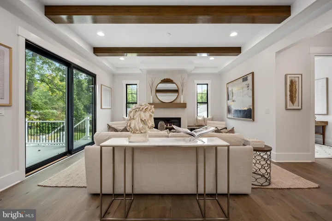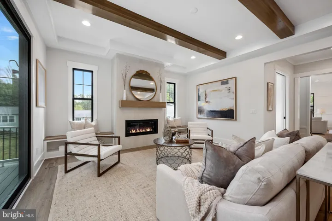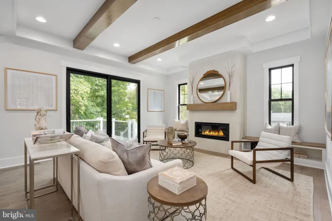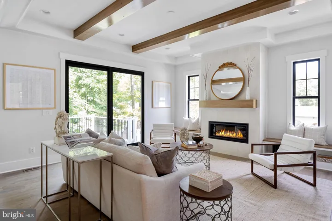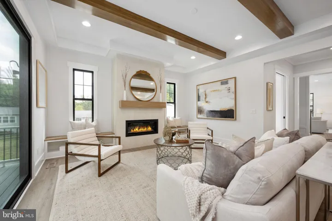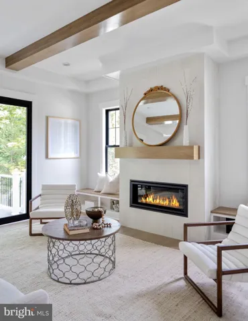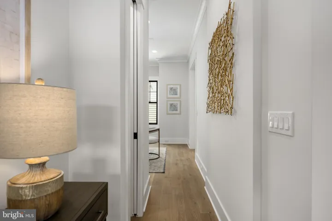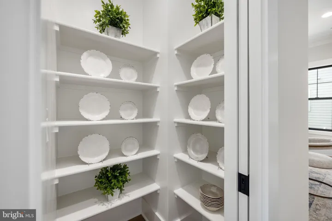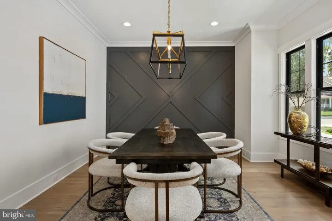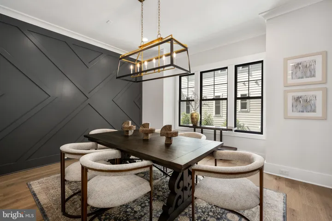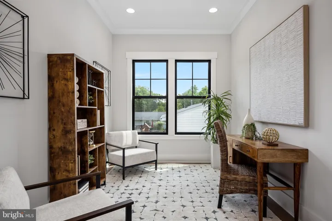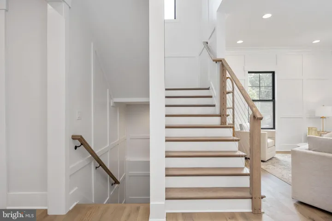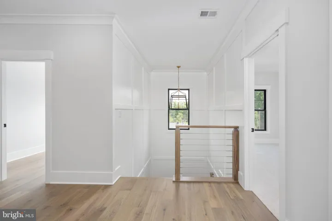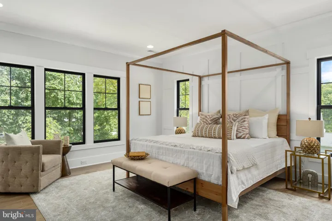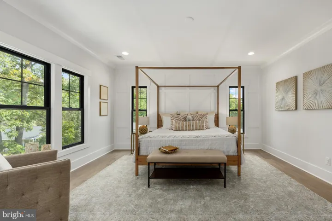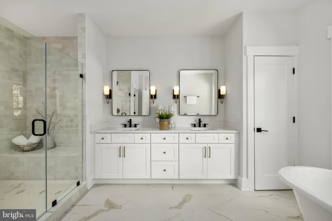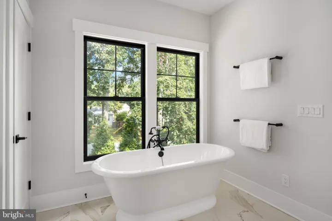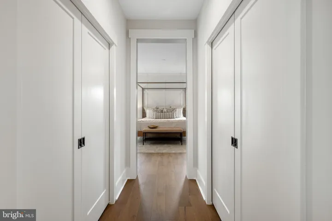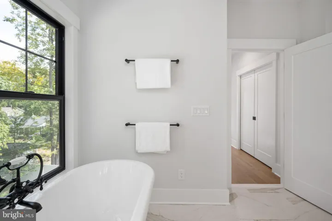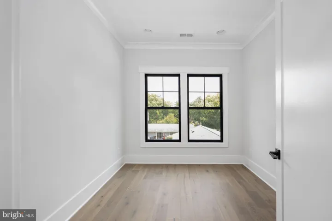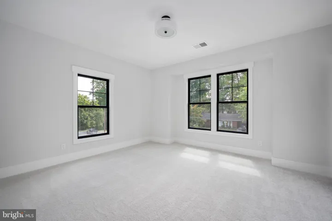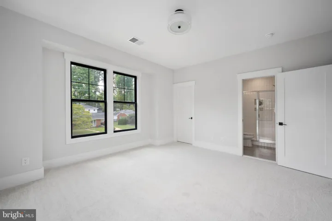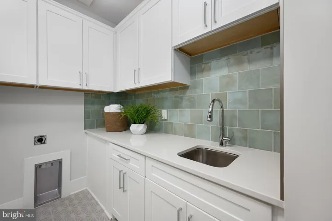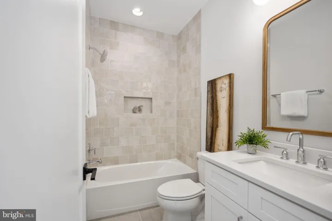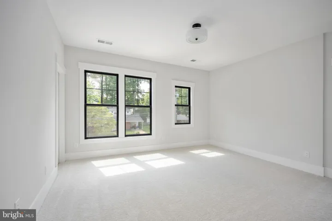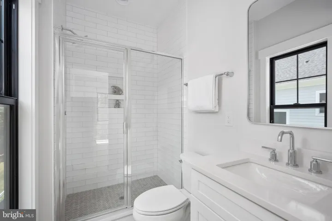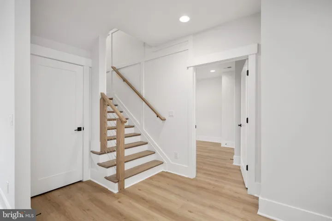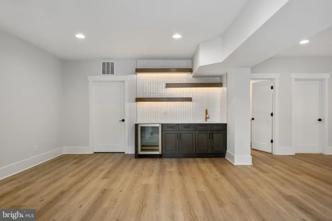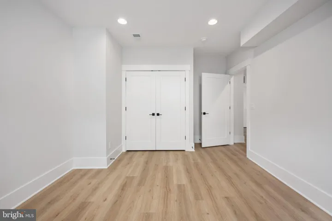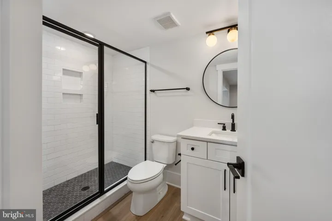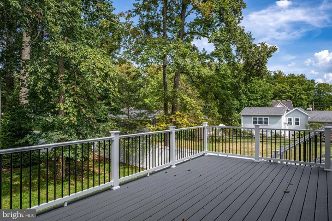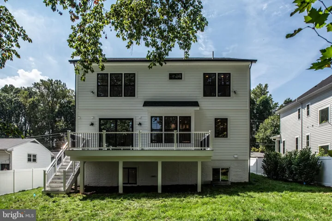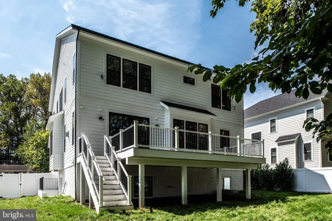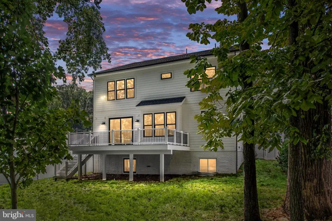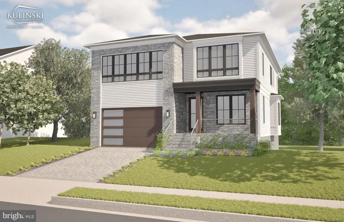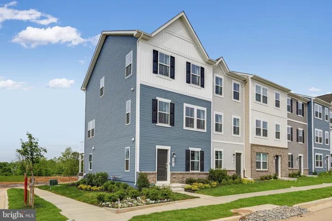Overview
- Residential
- 6
- 6
- 2.0
- 2026
- VAFX2259872
Description
Welcome home to 1012 Hillcrest Drive! One of the most iconic and peaceful streets in the Town of Vienna. Customize Now! Late Spring/Summer 2026 Delivery- Pre-Construction home available in sought-after Vienna Woods!
BRAND NEW PRE- CONSTRUCTION OPPORTUNITY! Another quality offering in the Town of Vienna from Capital Custom Homes! Presenting one of our most popular models, the Blair! This open-concept floor plan features a clean transitional design with 3 FULLY FINISHED LEVELS, six bedrooms, and 5 1/2 baths! With soaring 10 foot ceilings, this open-concept main floor boasts a high-end chef’s kitchen complete with a GE suite of appliances, an oversized furniture-inspired island perfect for entertaining, custom cabinetry, designer backsplash, gorgeous quartz counters, a Kohler farmhouse sink, and a generous mud room area. Completing the main level, a private study, luxe powder room, as well as an oversized family room with impressive modern wood ceiling beams and a stately gas fireplace that opens to the spacious eat-in kitchen. The well-designed upper level showcases an expansive primary bedroom featuring gorgeous hardwoods, large dual walk-in closets, and an impressive primary bath with high-end quartz vanities, a soaking tub, and a generous spa shower with dual shower heads and luxe bench seating. Four ample en-suite bedrooms and four baths, featuring luxurious quartz countertops, make for a modern and comfortable living space. A rare second study, combined with an ultra-desirable upstairs laundry room with custom cabinetry and quartz countertops, rounds out this thoughtful upstairs layout. The lower level boasts two additional bedrooms, a full bath, and a sizable, fully finished recreation room, adding substantial additional living area to an already generously sized floor plan. Thermally efficient Andersen windows are a staple throughout this home, as well as an impressive slate front porch and high-end slate lead walk. These are just a few of the many included features that make Capital Custom Homes stand out from the rest!
With over 5200 square feet of finished space on three fully finished levels, the Blair plan is well-designed for today’s busy lifestyles! Other selectable options include a Decorator Wet Bar and a Deck with Outdoor Living! Outstanding attention to detail, quality craftsmanship, and high-end selections truly set our homes apart!
Amazing location in the TOV. Vienna Town Center is only 1.5 miles away, with quaint shops, dining, and the W and OD Trail. Close to I-66, 123, and 495. Ultra-desirable location close to Vienna Metro, Mosaic, and Vienna Community Center. Madison pyramid. Spacious flat backyard on 1/4 of an acre, perfect for outdoor entertaining. Your own little oasis in the Town of Vienna on desirable Hillcrest Drive!
**Photos and virtual tours are of a similar model. Photos and tour show additional selectable options available. Please contact the agent for pricing, included features, and additional options.
Address
Open on Google Maps-
Address: 1012 HILLCREST SW DRIVE
-
City: Vienna
-
State: VA
-
Zip/Postal Code: 22180
-
Area: VIENNA WOODS
-
Country: US
Details
Updated on October 2, 2025 at 2:16 pm-
Property ID VAFX2259872
-
Price $2,199,000
-
Land Area 0.24 Acres
-
Bedrooms 6
-
Bathrooms 6
-
Garages 2.0
-
Garage Size x x
-
Year Built 2026
-
Property Type Residential
-
Property Status Active
-
MLS# VAFX2259872
Additional details
-
Roof Architectural Shingle
-
Utilities Cable TV Available,Phone Available,Electric Available,Under Ground
-
Sewer Public Sewer
-
Cooling Central A/C
-
Heating Energy Star Heating System,90% Forced Air
-
Flooring CeramicTile,Hardwood,Luxury Vinyl Plank,Partially Carpeted,Concrete
-
County FAIRFAX-VA
-
Property Type Residential
-
Parking Concrete Driveway
-
Elementary School MARSHALL ROAD
-
Middle School THOREAU
-
High School MADISON
-
Architectural Style Other,Transitional
Features
Mortgage Calculator
-
Down Payment
-
Loan Amount
-
Monthly Mortgage Payment
-
Property Tax
-
Home Insurance
-
PMI
-
Monthly HOA Fees
Schedule a Tour
Your information
360° Virtual Tour
Contact Information
View Listings- Tony Saa
- WEI58703-314-7742

