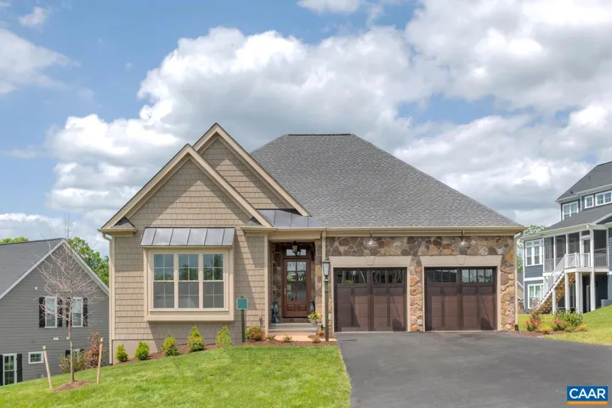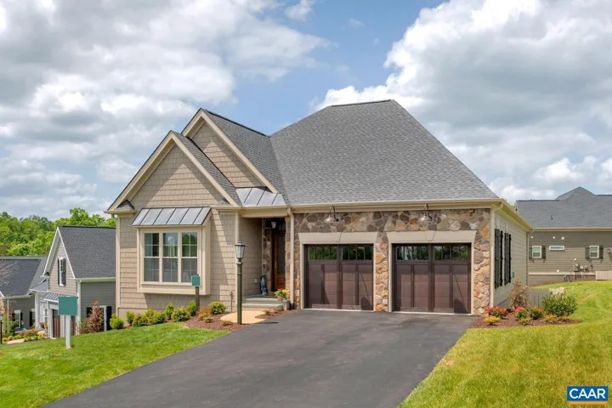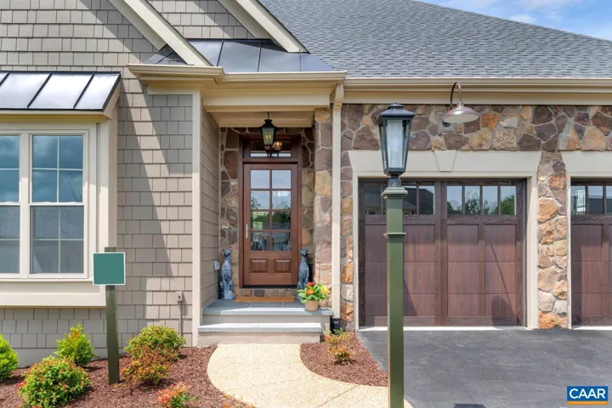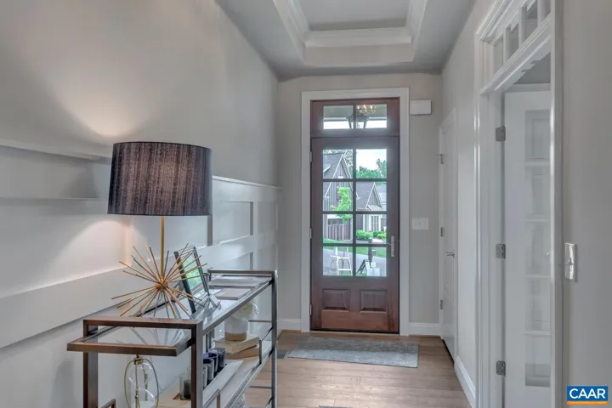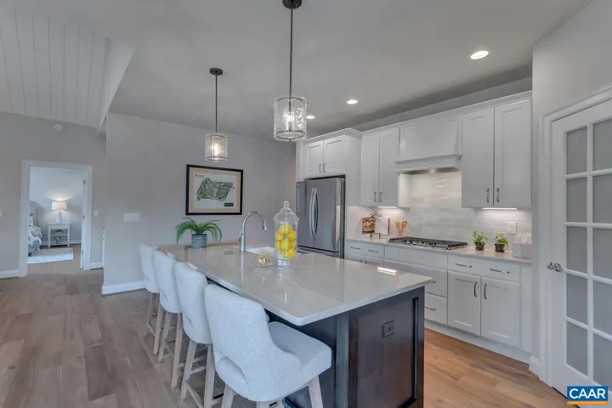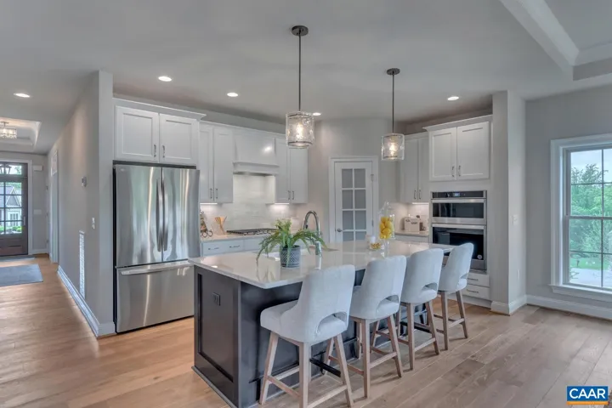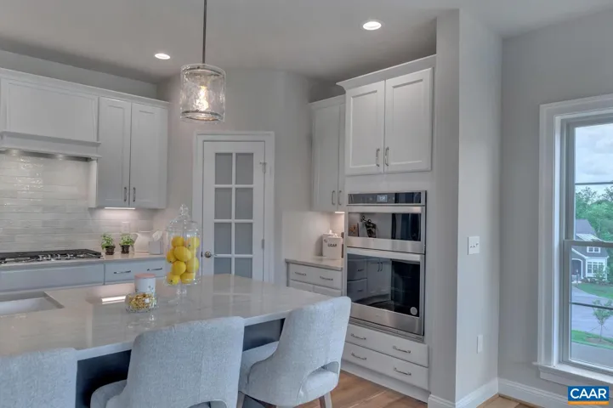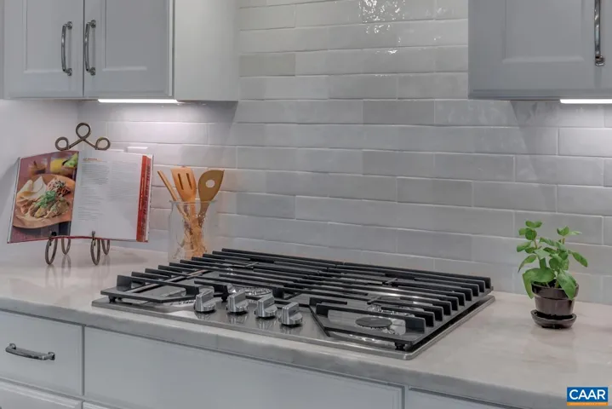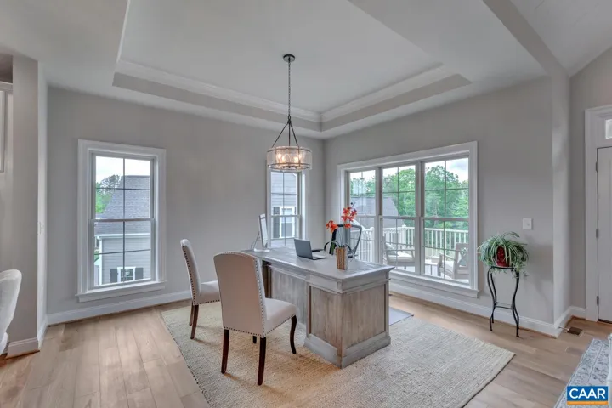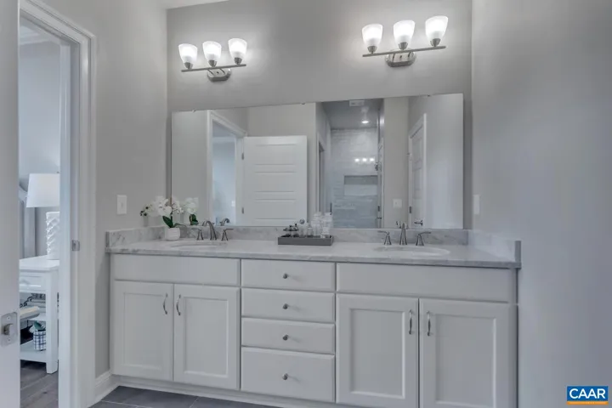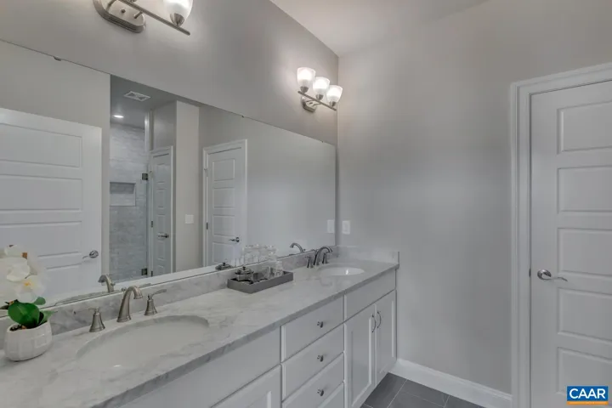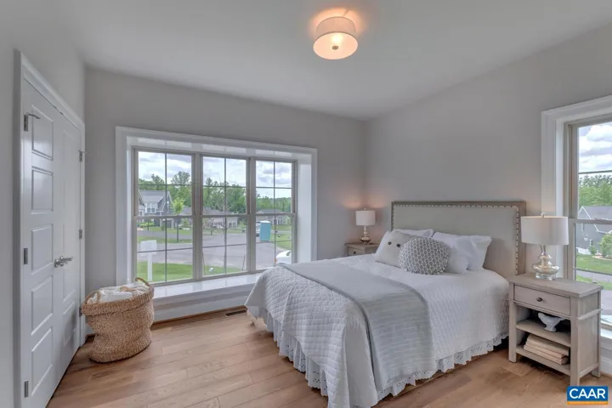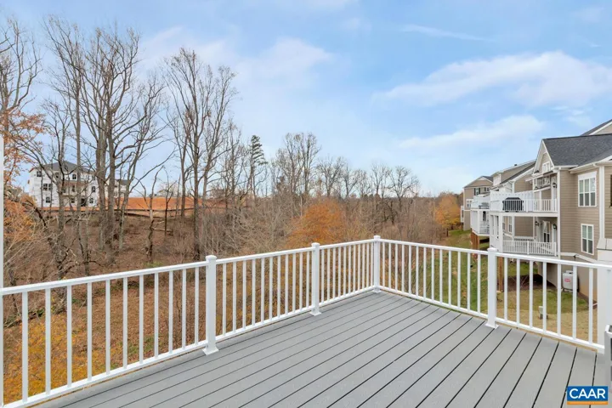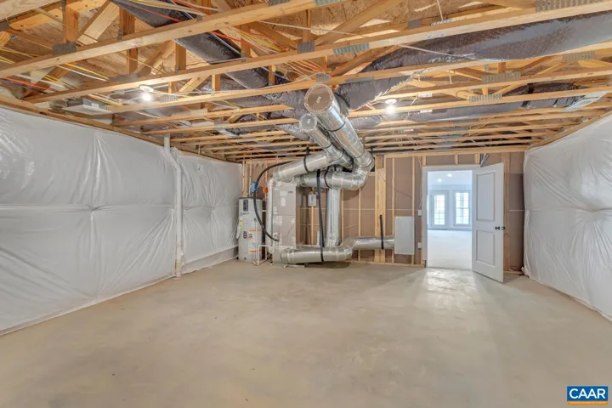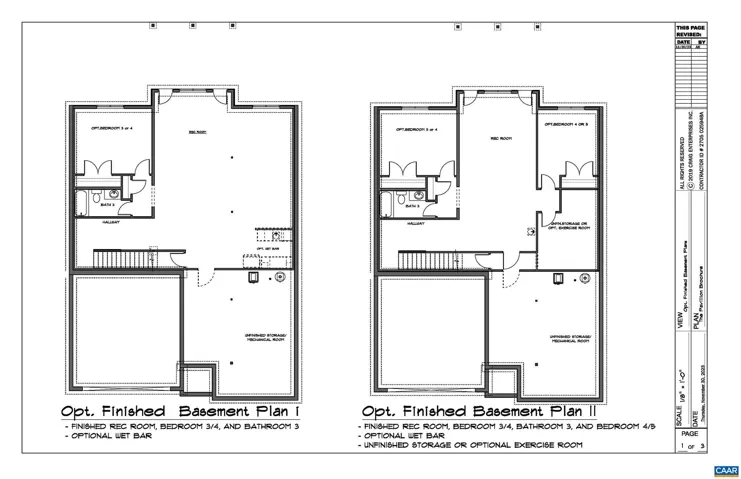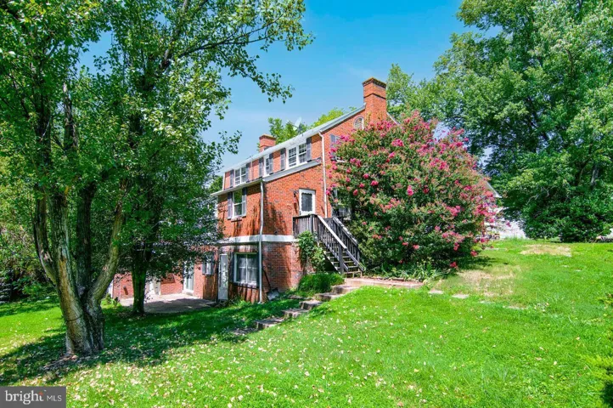24 FARROW CIR , Charlottesville, VA 22901
- $1,174,900
- $1,174,900
Overview
- Residential
- 3
- 2
- 3989 Sqft
- 2026
- 667632
Description
NEWLY RELEASED! New homesites backing to old growth forest in the established Belvedere neighborhood, this location is not to be missed! The Pavilion floorplan in Belvedere with entirely main level living and a Unfinished Basement! A spacious Primary Suite with tray ceiling, walk-in closet, floor to ceiling tile in the shower, oversized dual vanities, and a mud-set tile shower floor. Quality features throughout including 2×6 exterior walls, R-19 insulation, custom Mahogany front door, wood shelving in all closets, oak stairs, high quality LVP flooring, included granite or quartz countertop options, 16 SEER HVAC, 9′ basement ceilings and so much more. Craig Builders will cover the cost of a one year family membership to Fairview Swim and Tennis Club which will be paid for at closing. Want to make changes to the plans? Our on staff draftsman is available to make these plans your own!,Granite Counter,Maple Cabinets,Painted Cabinets,Wood Cabinets
Address
Open on Google Maps-
Address: 24 FARROW CIR
-
City: Charlottesville
-
State: VA
-
Zip/Postal Code: 22901
-
Area: NONE AVAILABLE
-
Country: US
Details
Updated on August 29, 2025 at 5:57 pm-
Property ID 667632
-
Price $1,174,900
-
Property Size 3989 Sqft
-
Land Area 0.46 Acres
-
Bedrooms 3
-
Bathrooms 2
-
Garage Size x x
-
Year Built 2026
-
Property Type Residential
-
Property Status Active
-
MLS# 667632
Additional details
-
Association Fee 150.0
-
Roof Architectural Shingle,Metal
-
Sewer Public Sewer
-
Cooling Programmable Thermostat,Central A/C,Heat Pump(s)
-
Heating Central,Heat Pump(s)
-
Flooring Carpet,CeramicTile,Wood
-
County ALBEMARLE-VA
-
Property Type Residential
-
Middle School BURLEY
-
High School ALBEMARLE
-
Architectural Style Farmhouse/National Folk,Craftsman
Mortgage Calculator
-
Down Payment
-
Loan Amount
-
Monthly Mortgage Payment
-
Property Tax
-
Home Insurance
-
PMI
-
Monthly HOA Fees
Schedule a Tour
Your information
360° Virtual Tour
Contact Information
View Listings- Tony Saa
- WEI58703-314-7742

