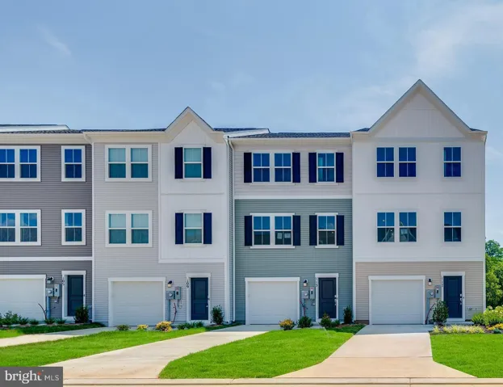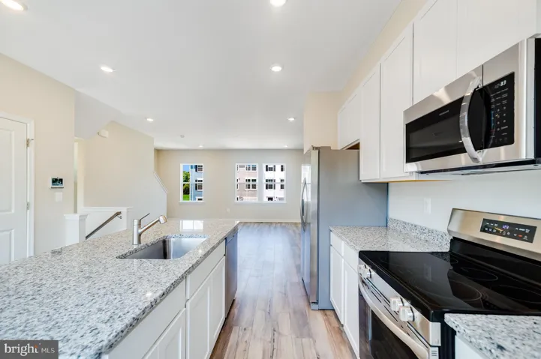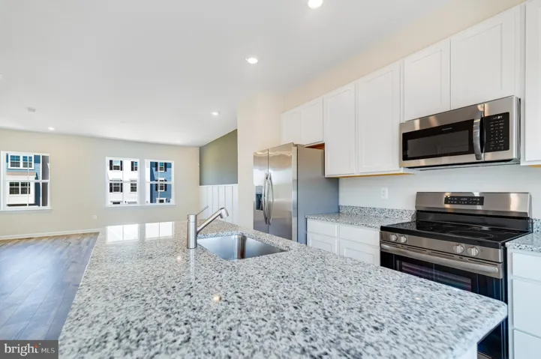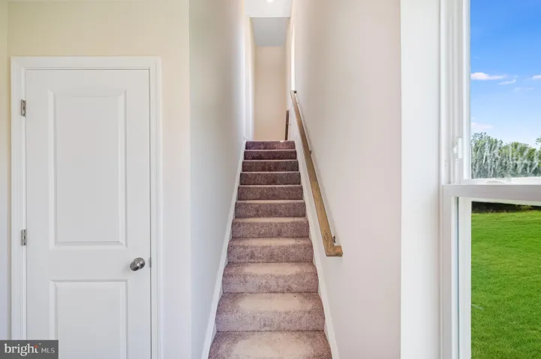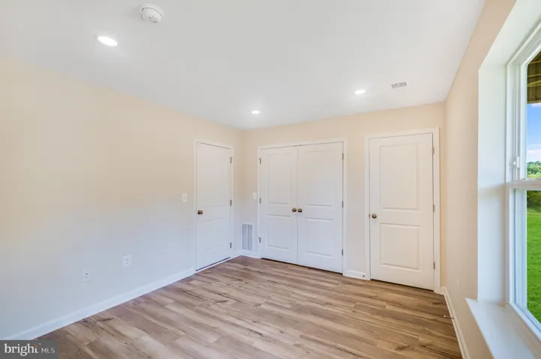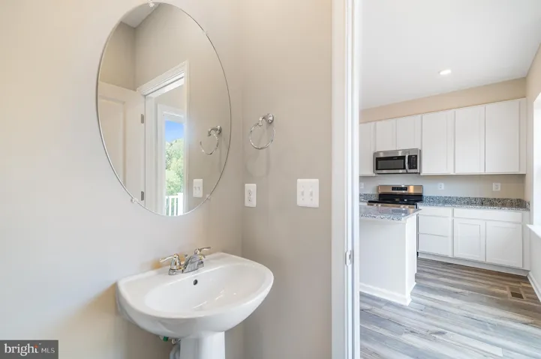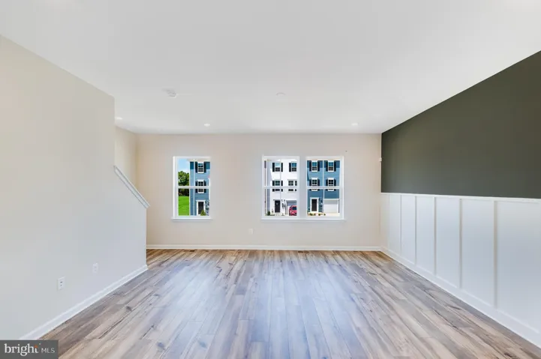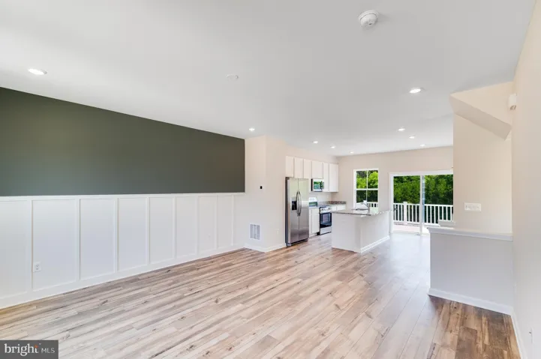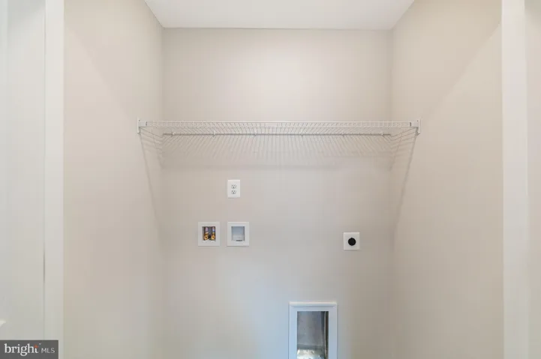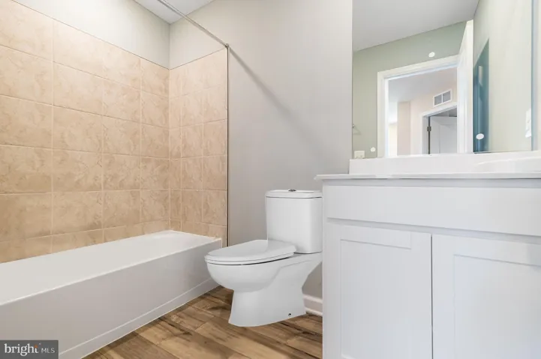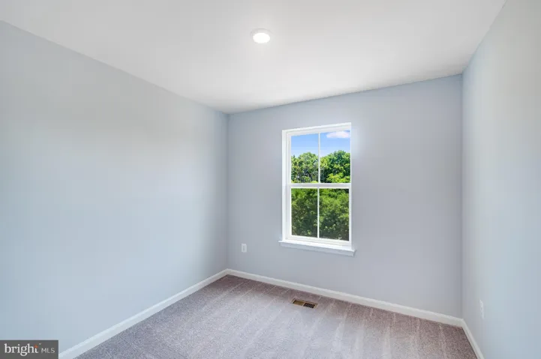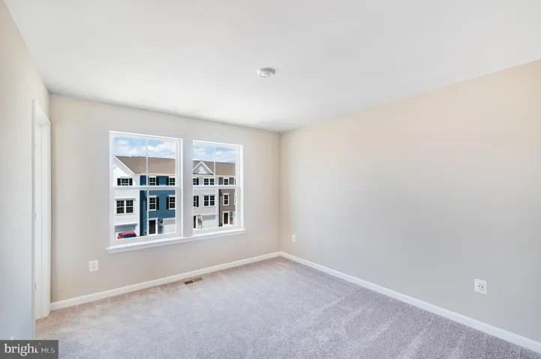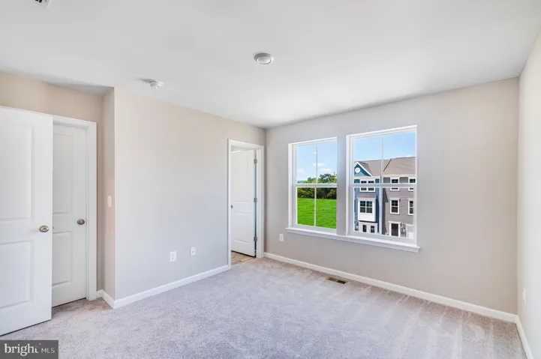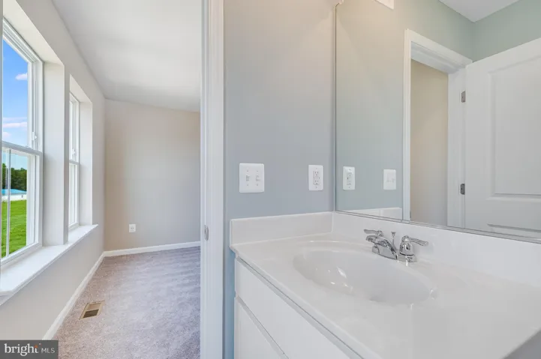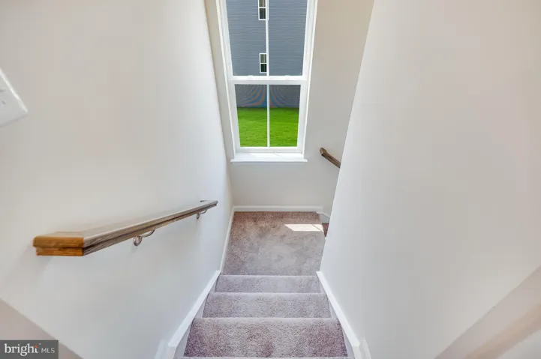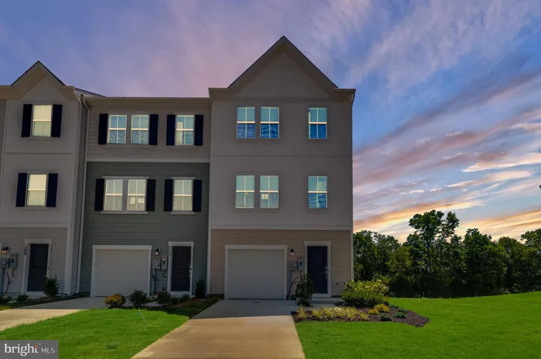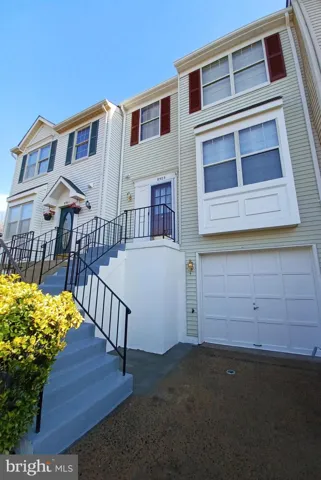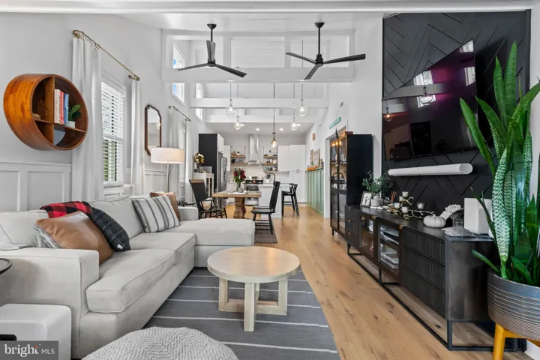Overview
- Residential
- 3
- 3
- 1.0
- 2025
- WVBE2042954
Description
Welcome to The Gallery, one of Martinsburg’s newest communities! Located centrally to plenty of recreation, dining, and shopping options, and only 2 miles proximity to major metros like I-81, you’ll have everything you need within minutes of your brand-new home!
Introducing the Harriett floor plan by Lennar, where luxury meets affordability. This 3-level townhome boasts a front-load 1-car garage, a spacious backyard, and 3 bedrooms. With 2 full baths and 1 half bath and an alternate third floor plan with a 2-foot extension, you’ll have all the space and conveniences you desire. Everything is included in the price such as the pendant lights over the granite countertop island! Stainless steel appliances in the kitchen and wide surface flooring make this 1708 square foot home even more enjoyable!
*Prices and incentives are subject to change without notice. Photos are of a similar home. Prices and features may vary and are subject to change. Prices do not include closing costs and other fees to be paid by buyer and are subject to change without notice. This is not an offer in states where prior registration is required. Void where prohibited by law. Copyright © 2022 Lennar Corporation. Lennar, the Lennar logo are U. S. registered service marks or service marks of Lennar Corporation and/or its subsidiaries. Date 02/22
Address
Open on Google Maps-
Address: 121 BRASHEAR COURT
-
City: Martinsburg
-
State: WV
-
Zip/Postal Code: 25403
-
Area: THE GALLERY
-
Country: US
Details
Updated on September 9, 2025 at 2:03 pm-
Property ID WVBE2042954
-
Price $262,886
-
Bedrooms 3
-
Bathrooms 3
-
Garage 1.0
-
Garage Size x x
-
Year Built 2025
-
Property Type Residential
-
Property Status Closed
-
MLS# WVBE2042954
Additional details
-
Association Fee 25.0
-
Roof Asphalt
-
Sewer Public Sewer
-
Cooling Central A/C
-
Heating Heat Pump(s)
-
Flooring Carpet,Luxury Vinyl Plank,Partially Carpeted,CeramicTile
-
County BERKELEY-WV
-
Property Type Residential
-
Architectural Style Colonial
Mortgage Calculator
-
Down Payment
-
Loan Amount
-
Monthly Mortgage Payment
-
Property Tax
-
Home Insurance
-
PMI
-
Monthly HOA Fees
Schedule a Tour
Your information
Contact Information
View Listings- Tony Saa
- WEI58703-314-7742

