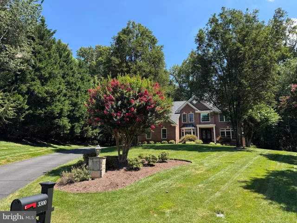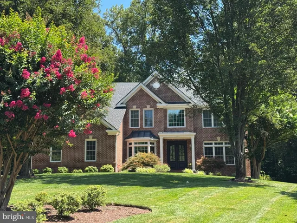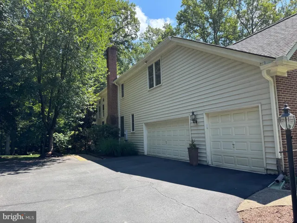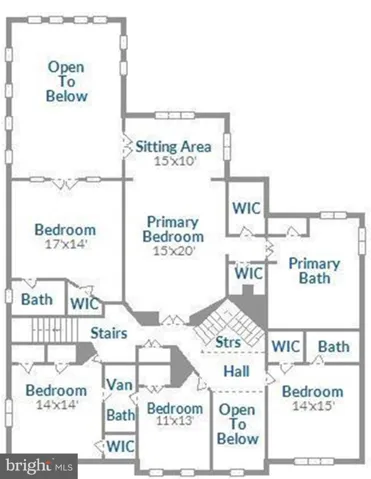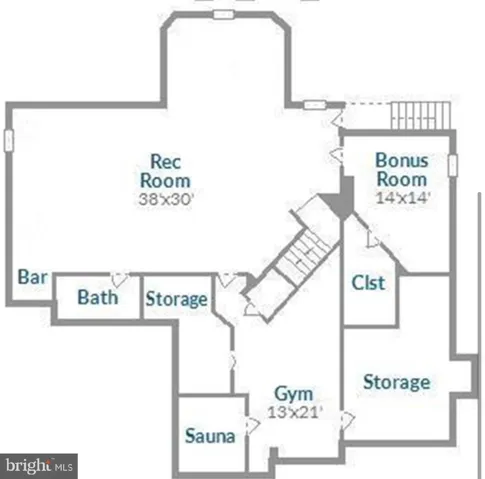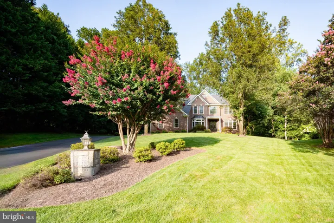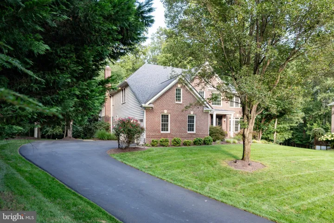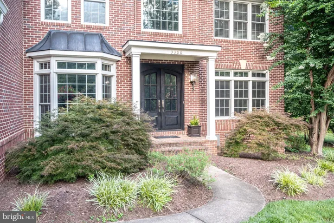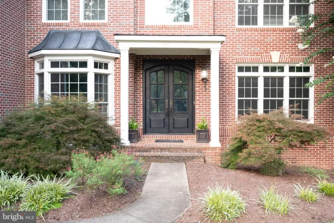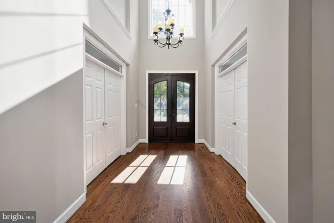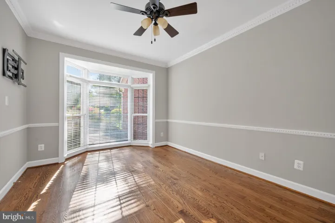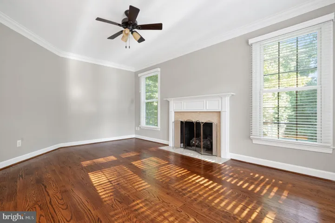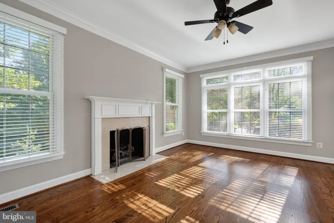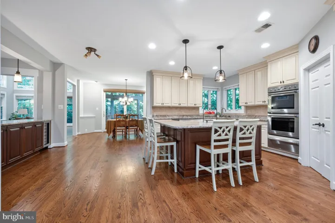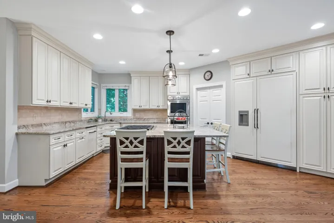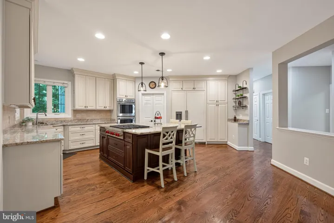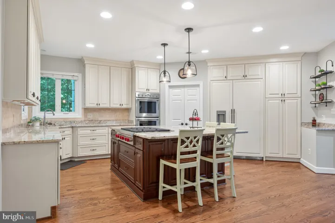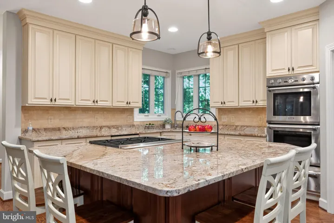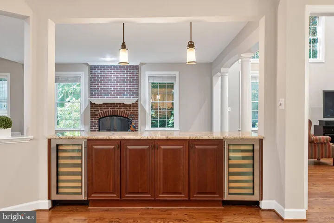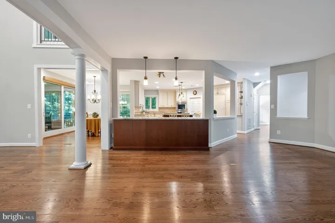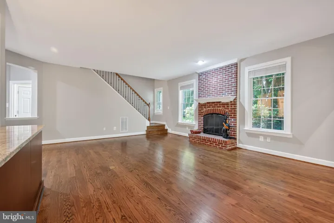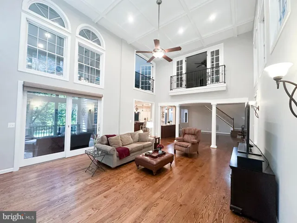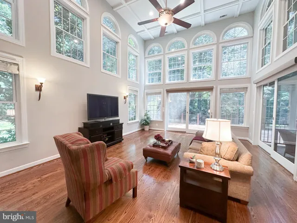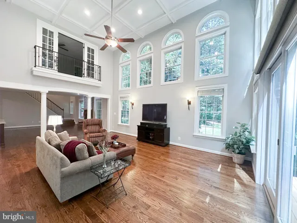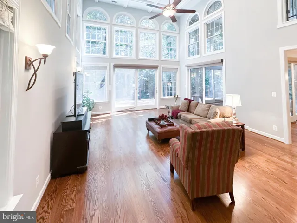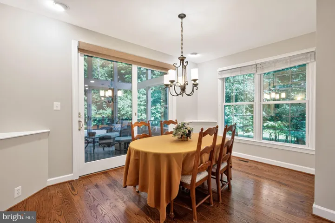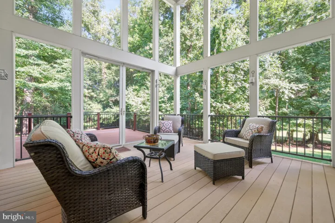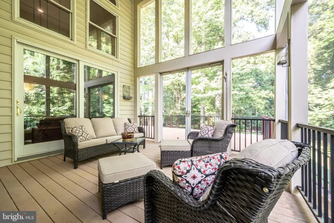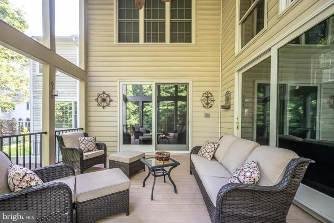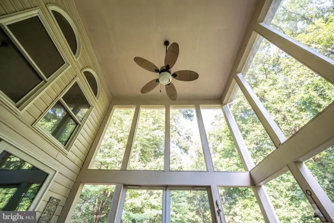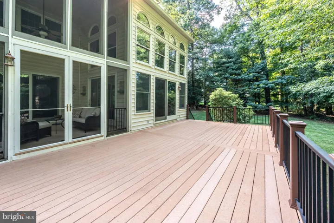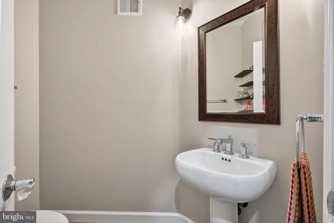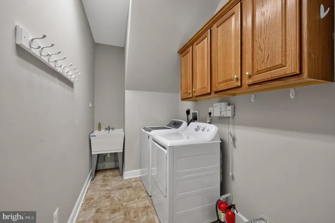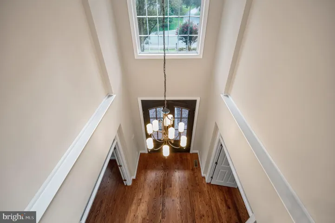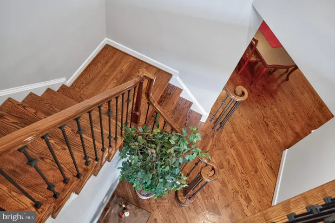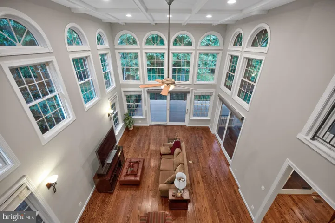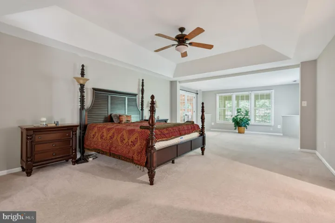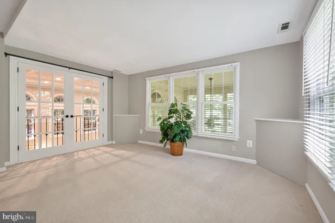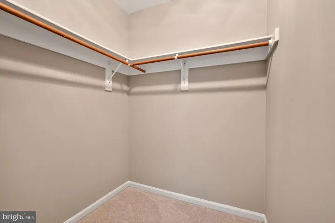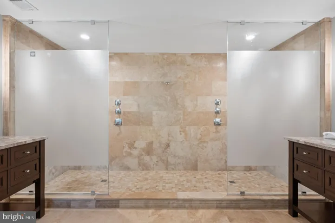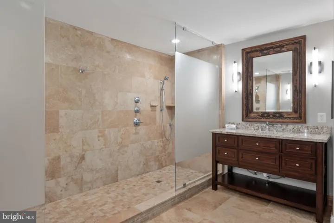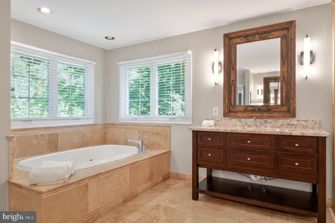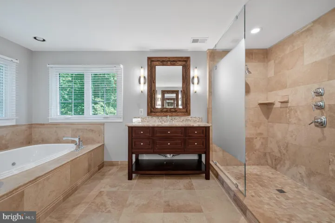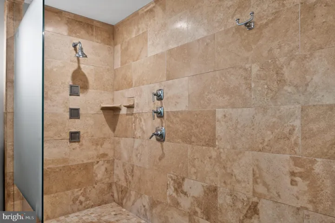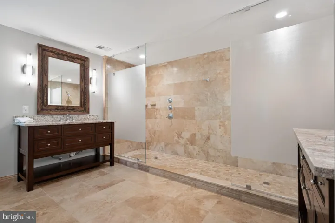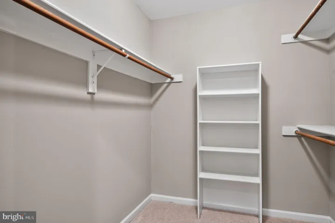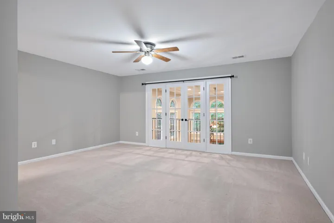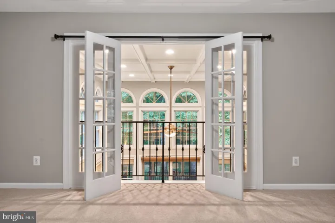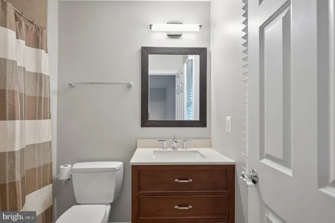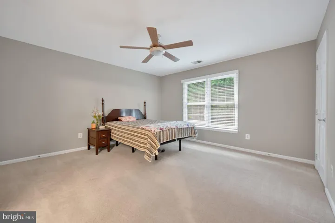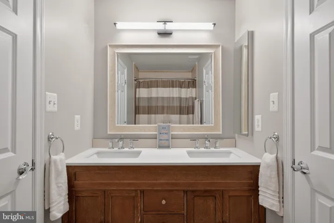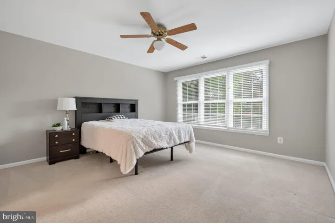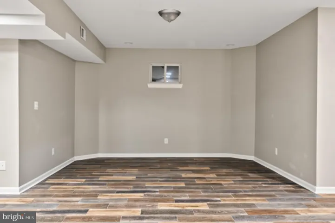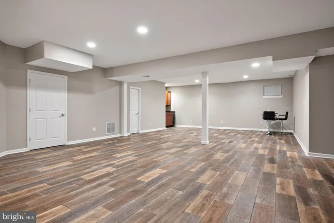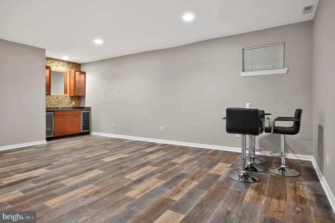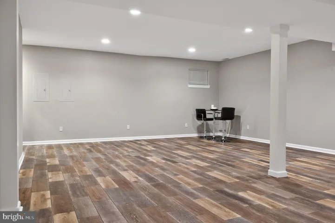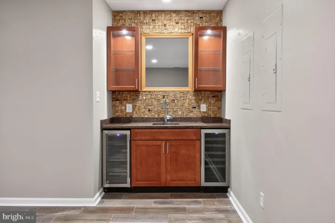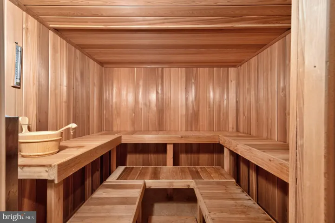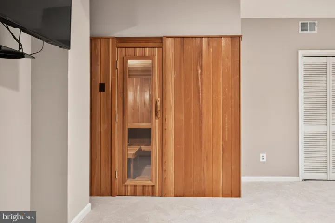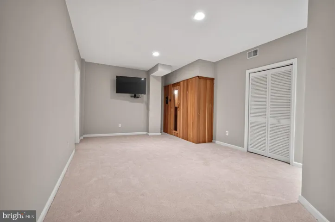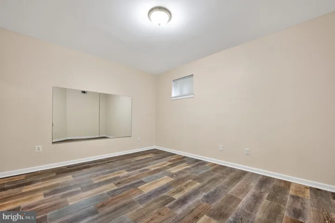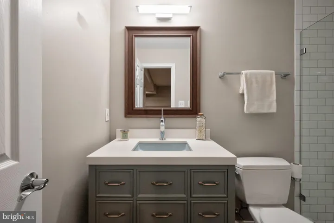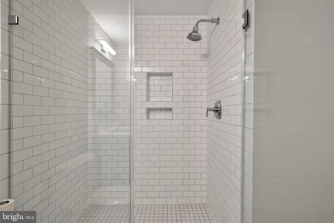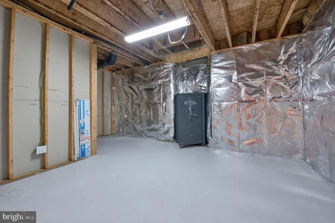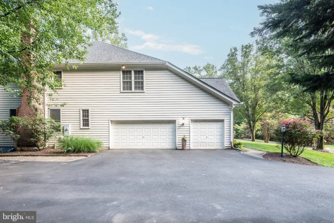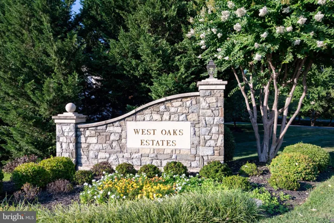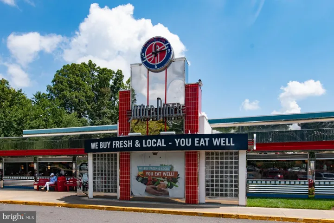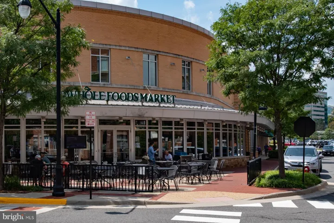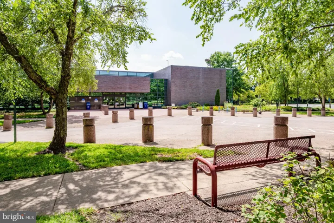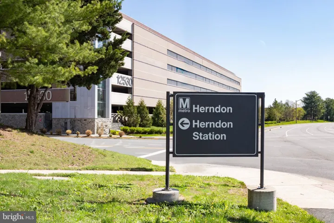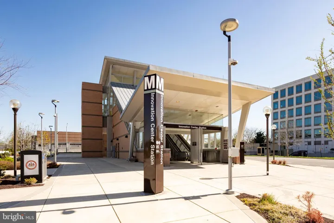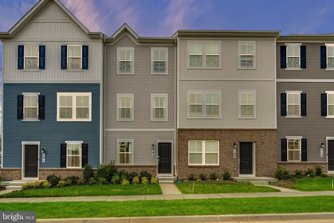Overview
- Residential
- 5
- 6
- 3.0
- 1998
- VAFX2260348
Description
Nestled in a tranquil cul-de-sac on a sprawling 0.9-acre lot, this exceptional 7,500-square-foot residence offers luxurious living at its finest. With 5 spacious bedrooms, 5 beautifully appointed bathrooms, and a convenient 3-car sideload garage, every inch of this home has been meticulously designed and enhanced for ultimate comfort and style. The soaring and bright Great Room welcomes you with its inviting atmosphere, perfect for gatherings of family and friends. The gourmet kitchen serves as the heart of the home, featuring a stunning granite island that seamlessly flows into the Breakfast Room and Family Room; ideal for effortless entertaining. Aspiring chefs will appreciate the top-tier Thermador refrigerator and freezer, Wolf range top, dual Thermador ovens, and two additional beverage refrigerators for added convenience. Step outside onto the impressive two-story screened in porch, and then the low maintenance expansive deck offering a perfect space to relax while overlooking the expansive, private backyard. Inside, the main floor also boasts a bright Living Room and a versatile dual Office space ideal for remote work or study. Just off the kitchen, the elegant Dining Room presents a picturesque view of the lush backyard, creating a serene setting for family meals. Upstairs, the luxurious Primary Suite offers a Mediterranean-inspired overlook into the Great Room, a cozy sitting area, and a spa-like bathroom with exquisite stone flooring. The additional four bedrooms are generously sized, with one en-suite bedroom and two more that share a beautifully appointed bath, providing ample comfort for family or guests. A bonus bedroom with a private bath offers flexibility as a secondary office or guest suite. The expansive lower level is a true entertainer’s dream. A Recreation Room with stylish porcelain tile, wet bar, and two beverage fridges will keep your guests entertained for hours. The Gym with a sauna offers a private retreat, and the Bonus Room with a walk-in closet could easily be transformed into a sixth bedroom. A full bath adds even more convenience to this space. This remarkable home is conveniently located with easy access to I-66, Fairfax County Parkway, and US Hwy 50. It is also just minutes from Fair Oaks Hospital and Fair Oaks Mall, making it the perfect blend of peaceful living and proximity to everything you need. Come see for yourself the endless possibilities this home offers!
Address
Open on Google Maps-
Address: 3300 LAUREN OAKS COURT
-
City: Herndon
-
State: VA
-
Zip/Postal Code: 20171
-
Country: US
Details
Updated on August 26, 2025 at 8:52 pm-
Property ID VAFX2260348
-
Price $1,950,000
-
Land Area 0.91 Acres
-
Bedrooms 5
-
Bathrooms 6
-
Garages 3.0
-
Garage Size x x
-
Year Built 1998
-
Property Type Residential
-
Property Status Active
-
MLS# VAFX2260348
Additional details
-
Association Fee 410.0
-
Utilities Natural Gas Available,Water Available,Electric Available
-
Sewer Septic < # of BR,Private Septic Tank
-
Cooling Central A/C
-
Heating Forced Air,Zoned
-
Flooring Hardwood,Carpet,CeramicTile
-
County FAIRFAX-VA
-
Property Type Residential
-
Parking Asphalt Driveway
-
Elementary School NAVY
-
Middle School FRANKLIN
-
High School OAKTON
-
Architectural Style Transitional
Mortgage Calculator
-
Down Payment
-
Loan Amount
-
Monthly Mortgage Payment
-
Property Tax
-
Home Insurance
-
PMI
-
Monthly HOA Fees
Schedule a Tour
Your information
360° Virtual Tour
Contact Information
View Listings- Tony Saa
- WEI58703-314-7742


