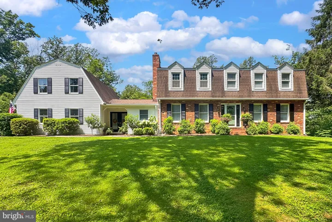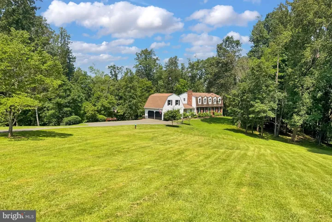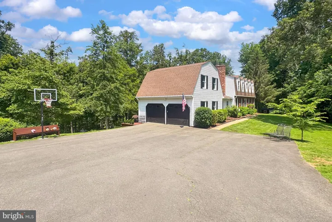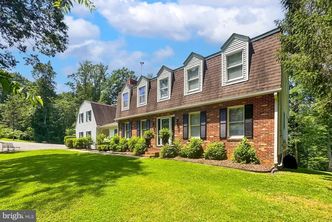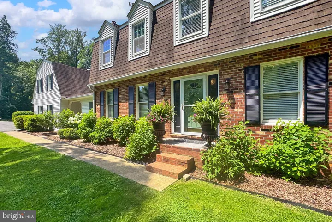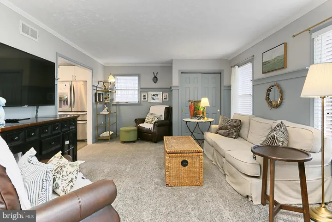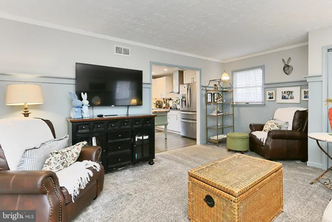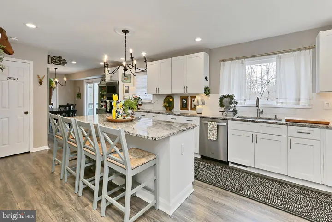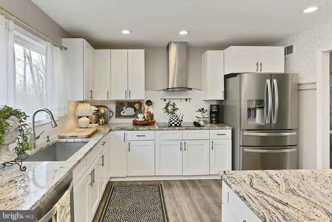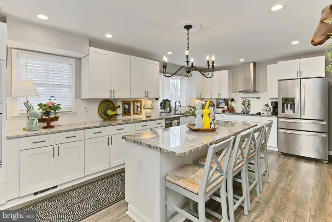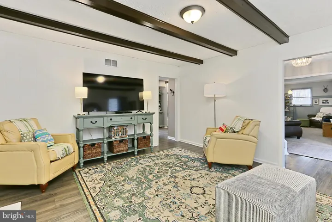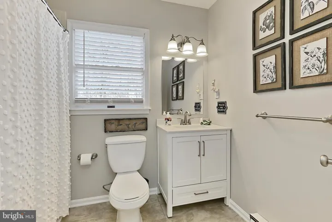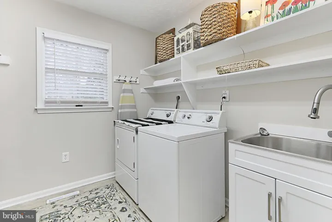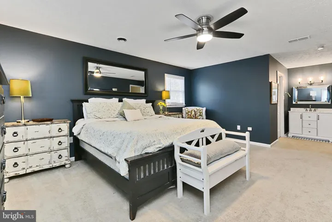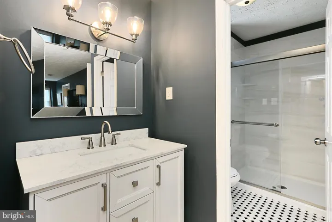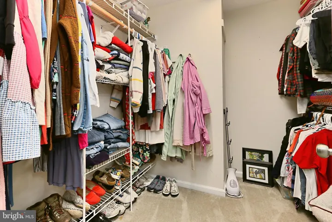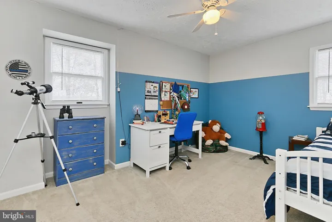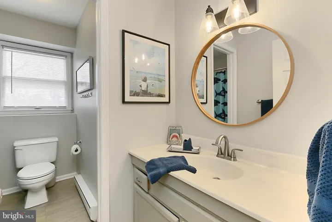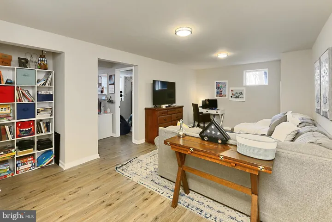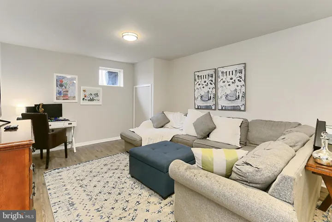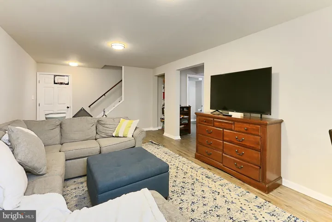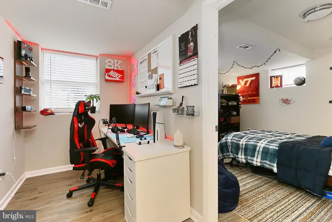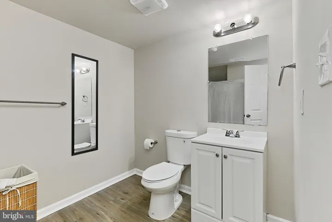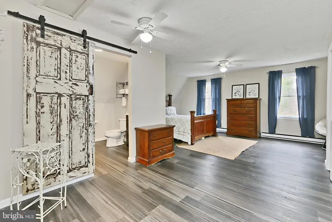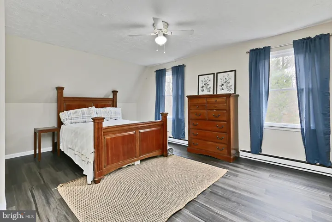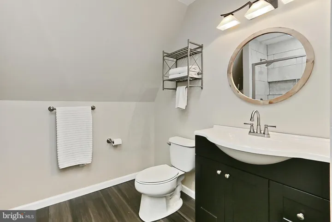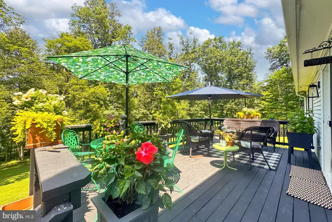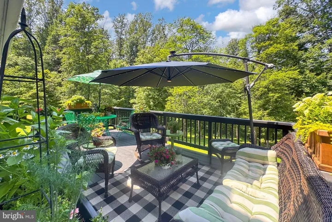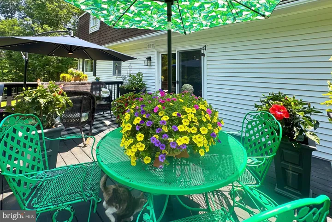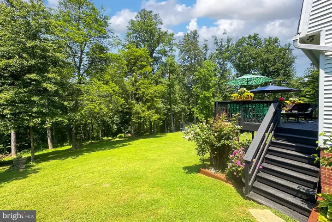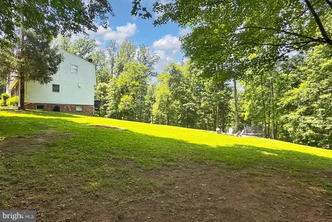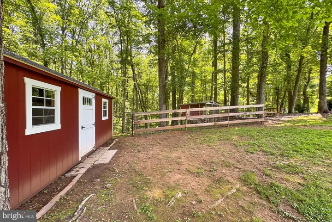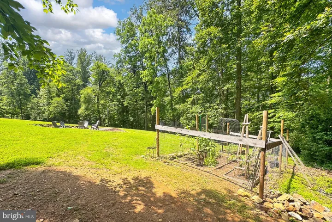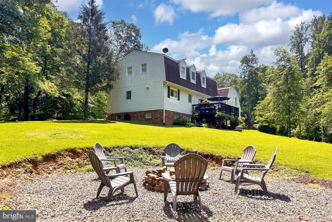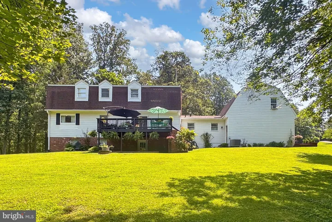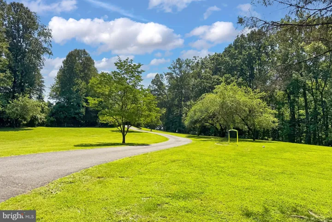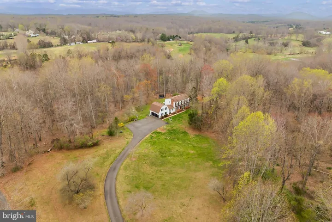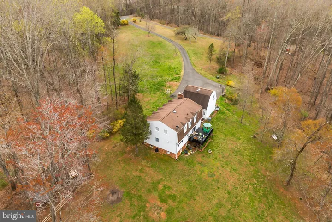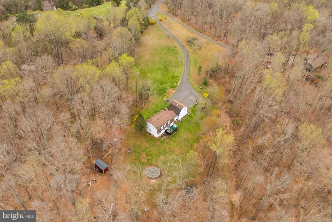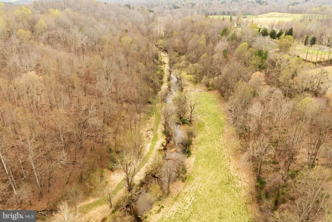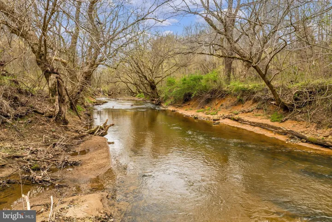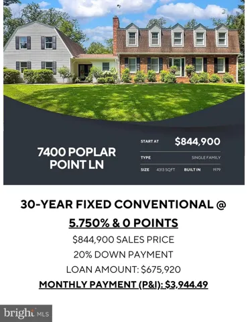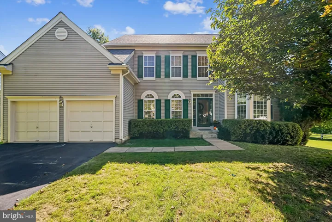Overview
- Residential
- 4
- 5
- 2.0
- 1979
- VAFQ2017876
Description
This home is being sold by a relocation company and has been professionally inspected. Buyers can expect a streamlined closing process, as the relocation company has already taken care of title work and pre-sale preparation. Bring your animals and ideas to create your Mini-Farmette! This secluded 4 bedroom, 2 Bonus Room,/Den/Office, 4.5 bath Colonial sits on 10+ Acres w/ Suite above Garage & Creek Access! Beautifully updated 4,313 sq. ft. home at the end of a private lane, set on a wooded 10.5+ acre lot with ATV trails, Carter’s Run Creek access, and incredible outdoor living—including a fire pit, deck, covered patio, rose garden, hydrangeas, and fenced garden enclosure, chicken coop and run, enclosed New 10×20 Shed with 6 ft. roll up door for lawn mower and more! ****** Inside features an open floor plan with luxury vinyl plank flooring, custom moldings, chic lighting, a living room, renovated kitchen boasting granite countertops, white 42” shaker cabinets, stainless steel appliances, and two pantries, spacious dining room, and a cozy family room with custom built-ins and brick fireplace. A full bath, laundry, and breezeway with custom built-in cubbies complements the main level. ****** Upstairs you’ll find a spacious owner’s suite with a contemporary lighted ceiling fan, room for a sitting area, walk-in closet, and renovated bath with a granite topped vanity, stylish lighting, fixtures, tile, and a glass enclosed shower. Three additional light filled bedrooms share the hall full bath. ****** The walk-out lower level features a cozy movie/rec room, den/potential 5th bedroom, half bath, and large unfinished storage space with wood stove. There is a Fantastic Bonus finished suite above the 2-car garage offering a potential 6th bedroom/bonus space with full bath—perfect for guests, home office, or in-law space! ****** Recent updates include: ✔ New well pump/pressure tank (2025) ✔ Finished basement (2022) ✔ Renovated garage suite (2021) ✔ New carpet & paint ✔ Resealed deck, updated lighting/fans, blinds throughout ✔ Minutes to Orlean Market, Warrenton & I-66. A private, nature-filled retreat upgraded with designer finishes, and modern comforts! * Bring your offer and call this amazing property your own just in time for end of summer BBQ’s!
Address
Open on Google Maps-
Address: 7400 POPLAR POINT LANE
-
City: Warrenton
-
State: VA
-
Zip/Postal Code: 20186
-
Area: NONE AVAILABLE
-
Country: US
Details
Updated on September 11, 2025 at 8:53 pm-
Property ID VAFQ2017876
-
Price $844,900
-
Land Area 10.6 Acres
-
Bedrooms 4
-
Bathrooms 5
-
Garages 2.0
-
Garage Size x x
-
Year Built 1979
-
Property Type Residential
-
Property Status Active
-
MLS# VAFQ2017876
Additional details
-
Association Fee 200.0
-
Sewer Septic = # of BR
-
Cooling Ceiling Fan(s),Central A/C
-
Heating Forced Air,Wood Burn Stove
-
Flooring Luxury Vinyl Plank,Carpet,CeramicTile
-
County FAUQUIER-VA
-
Property Type Residential
-
Parking Paved Driveway
-
Elementary School COLEMAN
-
Middle School MARSHALL
-
High School FAUQUIER
-
Architectural Style Colonial
Features
Mortgage Calculator
-
Down Payment
-
Loan Amount
-
Monthly Mortgage Payment
-
Property Tax
-
Home Insurance
-
PMI
-
Monthly HOA Fees
Schedule a Tour
Your information
360° Virtual Tour
Contact Information
View Listings- Tony Saa
- WEI58703-314-7742

