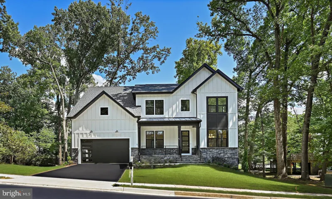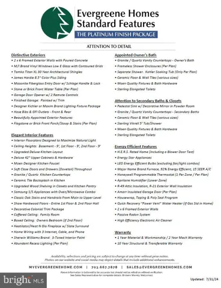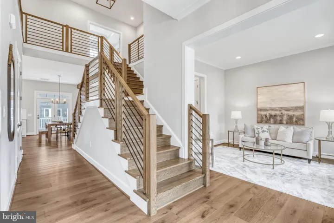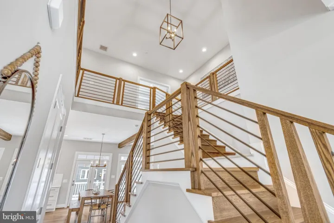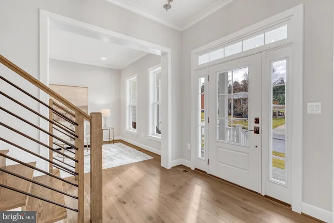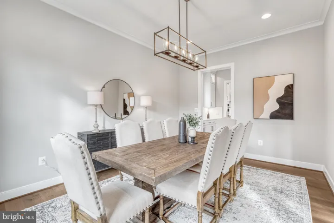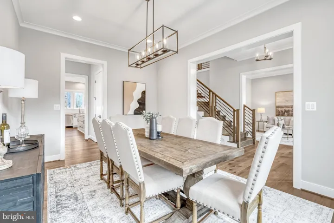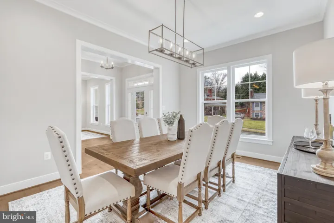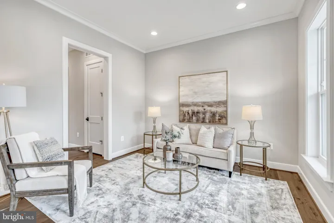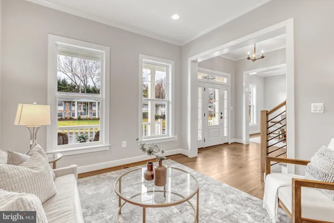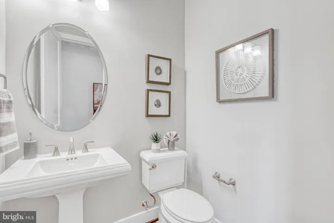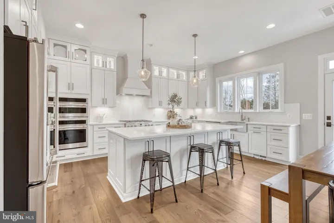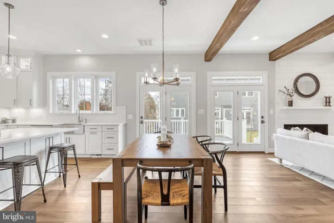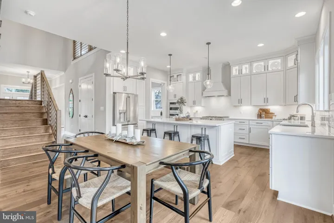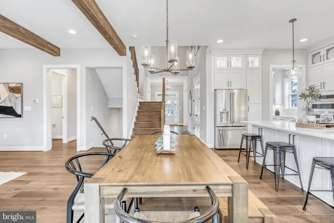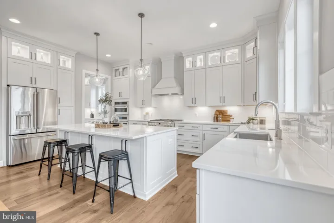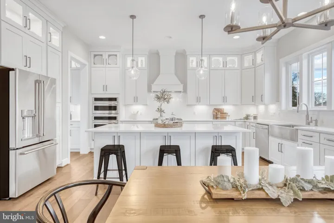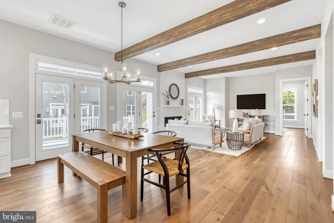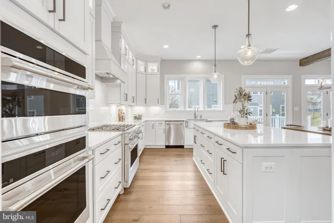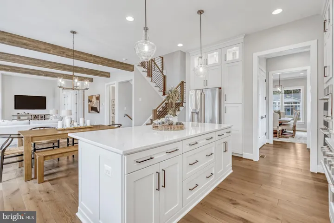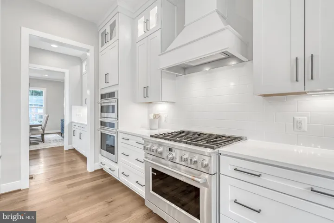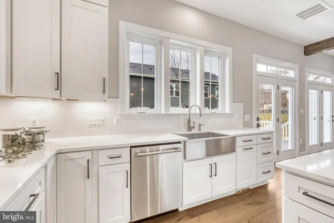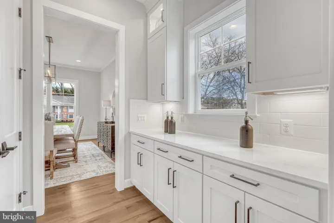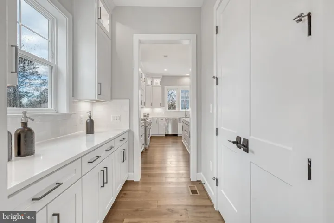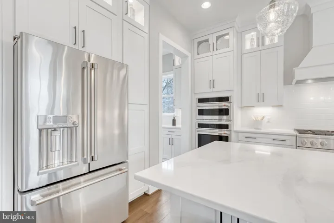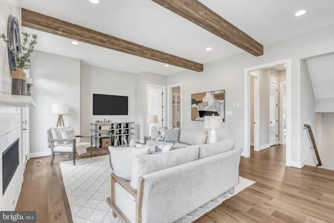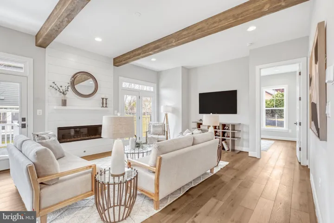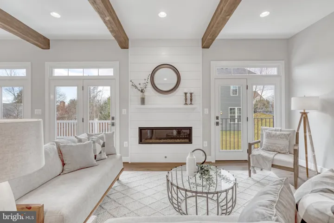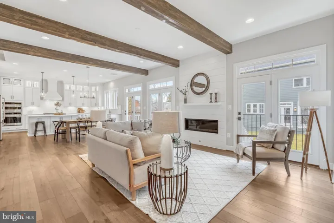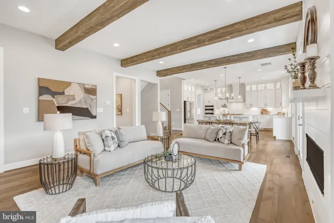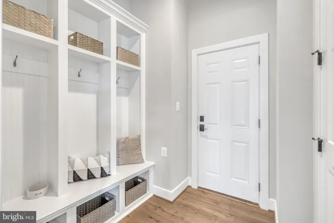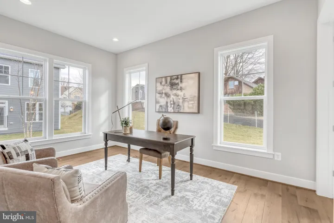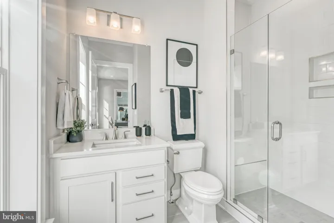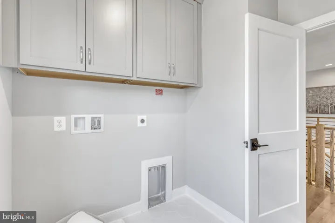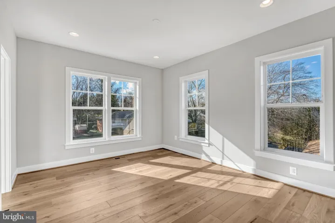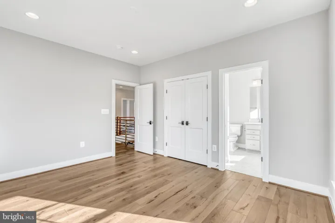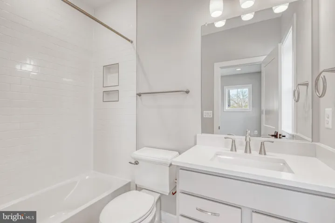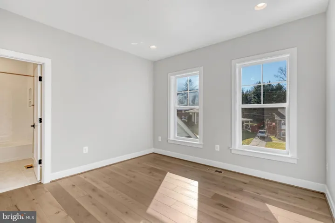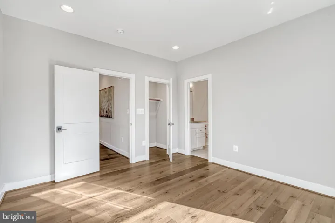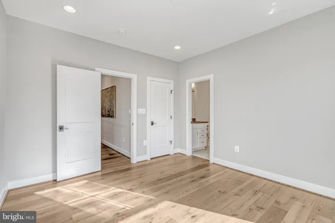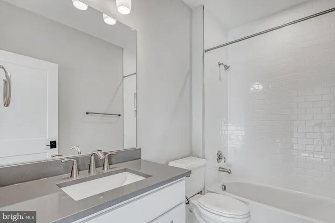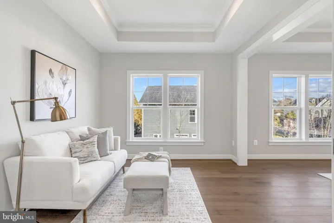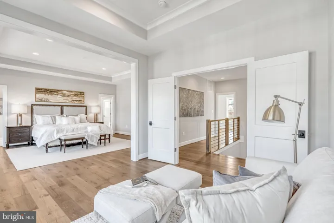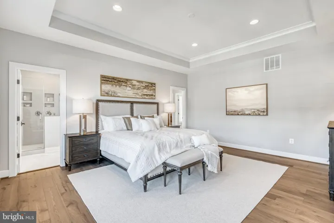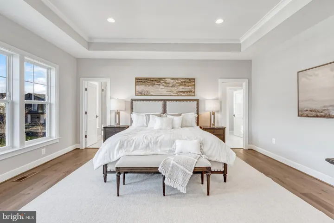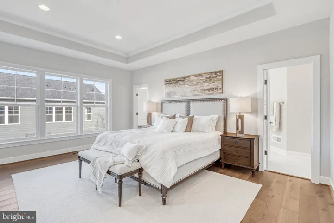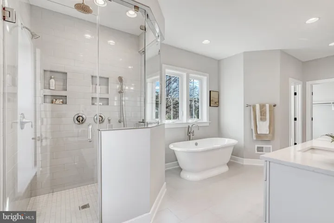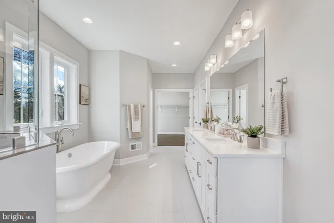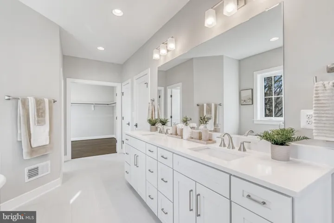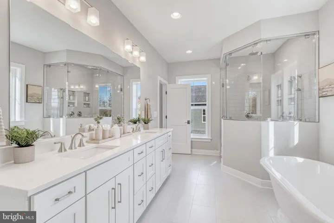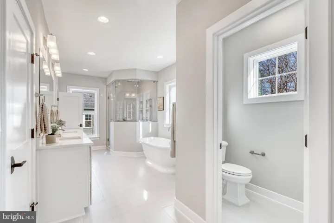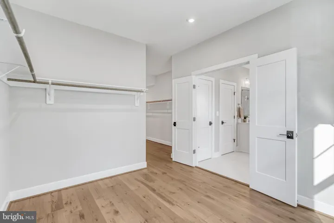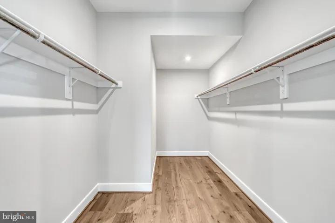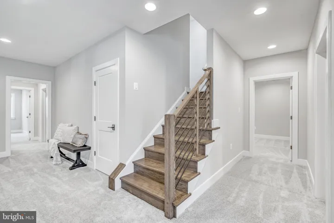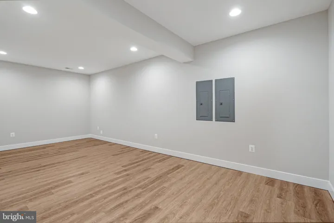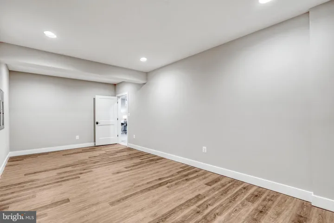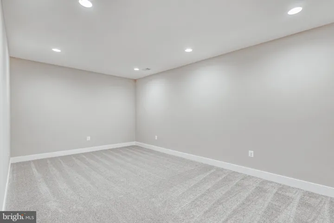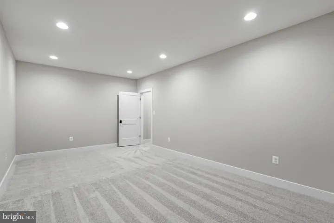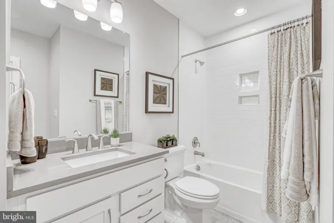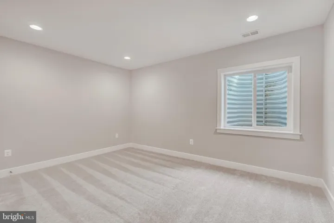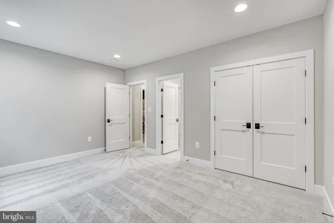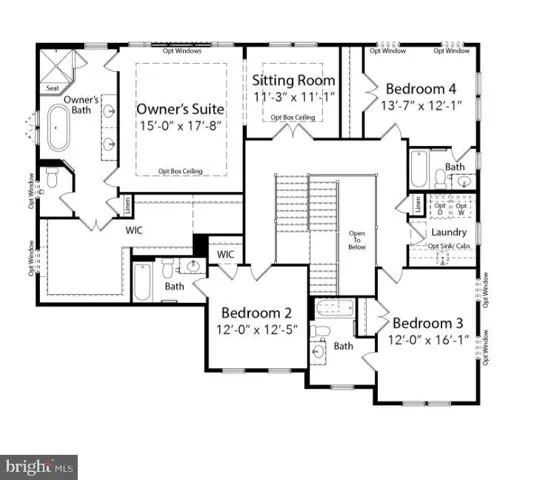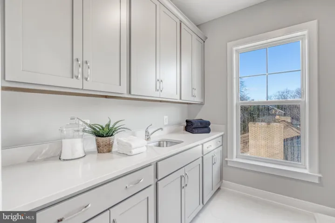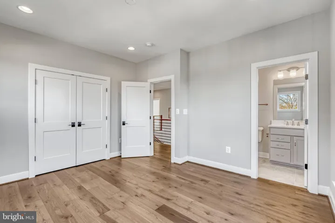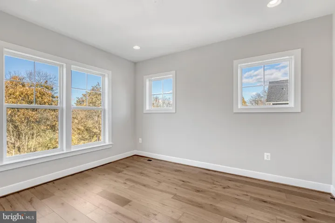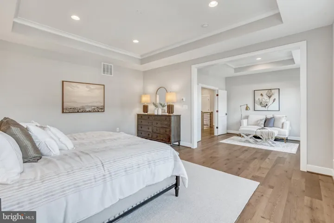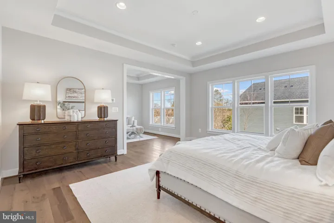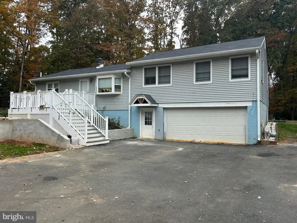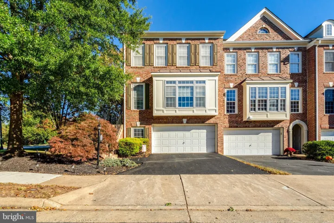Overview
- Residential
- 6
- 7
- 2.0
- 2026
- VAFX2260600
Description
*PRE-CONSTRUCTION OPPORTUNITY – COMPLETION FORECAST: FALL 2026*
Introducing The Foxmoor by Evergreene Homes—an exceptional new construction opportunity in the sought-after Pimmit Hills neighborhood, this home offers the ideal combination of convenience and luxury. With easy access to major airports, Routes 66 and 267, as well as an abundance of shopping and entertainment options, you’ll be perfectly positioned to enjoy all the area has to offer.
INCLUDED FEATURES:
The Foxmoor offers our Platinum Starting Package, including a Deluxe Kitchen with 42” maple cabinets, elegant quartz countertops, a stainless-steel appliance package with a 36” gas range, and an oversized island with seating. The Kitchen flows seamlessly into the expansive Family Room, highlighted by 10 ft ceilings, a decorative beam ceiling, and a gas fireplace. A beautifully designed Butler’s Pantry with cabinetry and an optional sink adds both style and functionality—perfect for entertaining or additional prep space. A bright and spacious Morning Room is included at no additional cost, offering the perfect spot for casual dining or a relaxing lounge area. A formal Dining Room provides additional space for hosting, while the Mudroom offers everyday convenience with built-in lockers and cubbies. A main-level Guest Suite with a private full bath offers versatile space, ideal for visiting friends or extended stays. Upstairs, you’ll find hardwood flooring in the hallway, a elegant Owner’s Suite, and three secondary Bedrooms— with their own private en-suite bath offering comfort and privacy for all. The finished lower level extends your living space with a spacious recreation room, exercise room, media room, an additional bedroom, and a full bathroom—perfect for guests, a home office, or a private retreat.
This Foxmoor is fully loaded with thoughtfully selected options and upgrades, yet it’s still early enough in the construction process to personalize the interior finishes and details to match your style.
EVERGREENE QUALITY:
Every Evergreene home is thoughtfully crafted with features designed for long-term comfort and peace of mind. Standard inclusions in the Foxmoor are a whole-house ventilation, humidifier, electronic air cleaner, abundant recessed lighting, upgraded 2×6 framing, superior thermal insulation, a built in pest control system in exterior walls, and a best-in-class 10-year transferable builder’s warranty.
Floor plans and images are for illustrative purposes only; certain features may reflect upgrades or options not included in the base price.
Contact us today to learn more about this unique opportunity.
Address
Open on Google Maps-
Address: 1913 STORM DRIVE
-
City: Falls Church
-
State: VA
-
Zip/Postal Code: 22043
-
Area: PIMMIT HILLS
-
Country: US
Details
Updated on October 22, 2025 at 4:54 pm-
Property ID VAFX2260600
-
Price $2,212,900
-
Land Area 0.24 Acres
-
Bedrooms 6
-
Bathrooms 7
-
Garages 2.0
-
Garage Size x x
-
Year Built 2026
-
Property Type Residential
-
Property Status Active
-
MLS# VAFX2260600
Additional details
-
Roof Architectural Shingle,Asphalt,Metal
-
Utilities Electric Available,Natural Gas Available,Sewer Available,Water Available
-
Sewer Public Sewer
-
Cooling Attic Fan,Central A/C,Programmable Thermostat,Whole House Exhaust Ventilation,Whole House Fan
-
Heating 90% Forced Air,Central,Forced Air,Humidifier,Programmable Thermostat,Zoned
-
Flooring Carpet,CeramicTile,Concrete,Hardwood
-
County FAIRFAX-VA
-
Property Type Residential
-
Parking Asphalt Driveway
-
Elementary School LEMON ROAD
-
Middle School KILMER
-
High School MARSHALL
-
Architectural Style Transitional
Mortgage Calculator
-
Down Payment
-
Loan Amount
-
Monthly Mortgage Payment
-
Property Tax
-
Home Insurance
-
PMI
-
Monthly HOA Fees
Schedule a Tour
Your information
Contact Information
View Listings- Tony Saa
- WEI58703-314-7742

