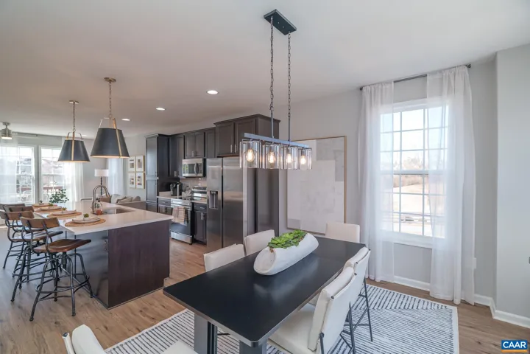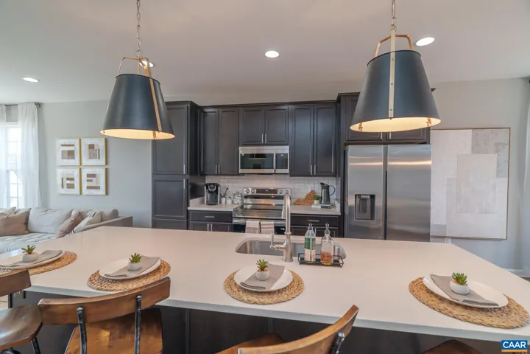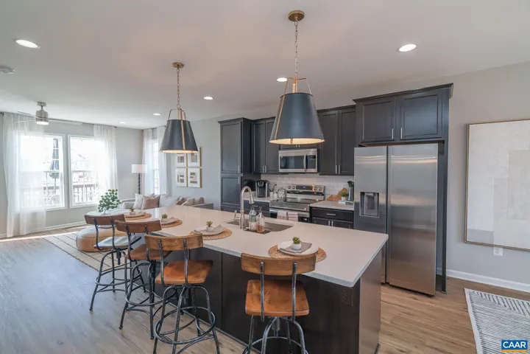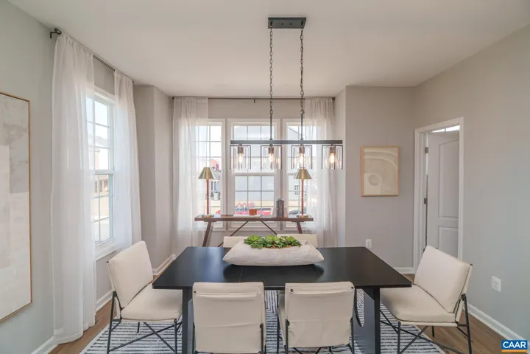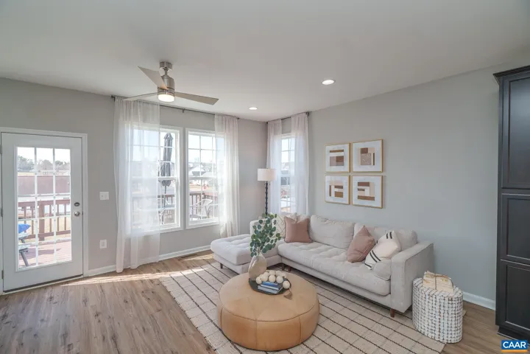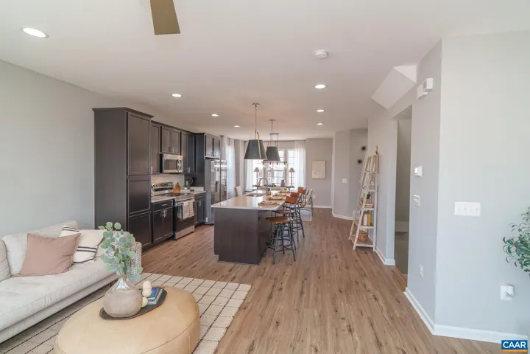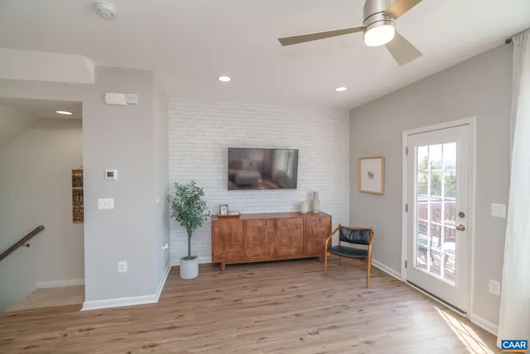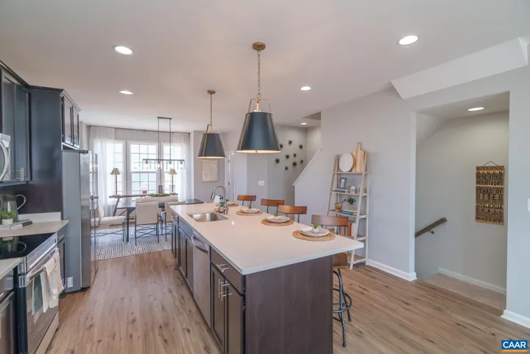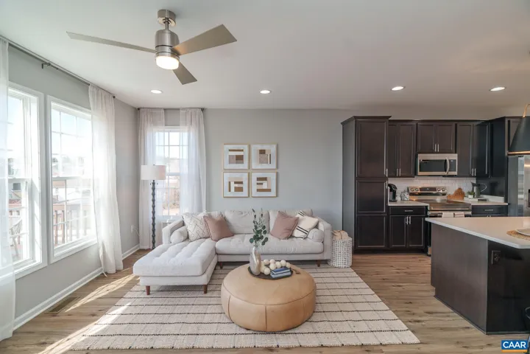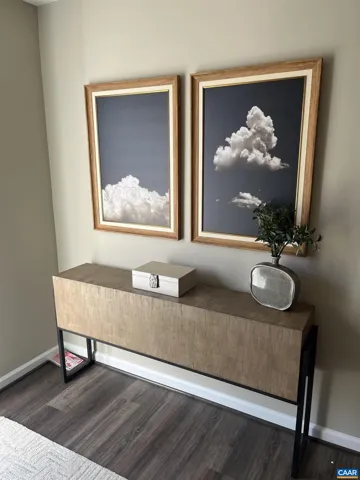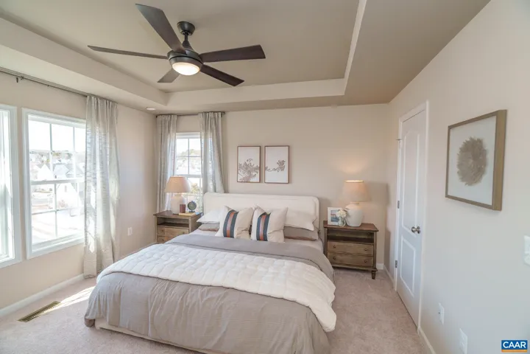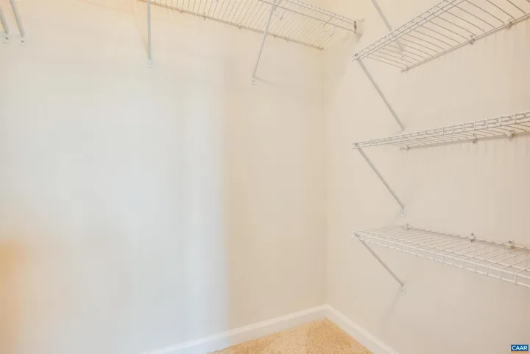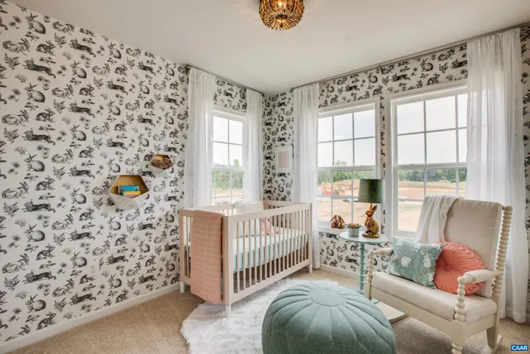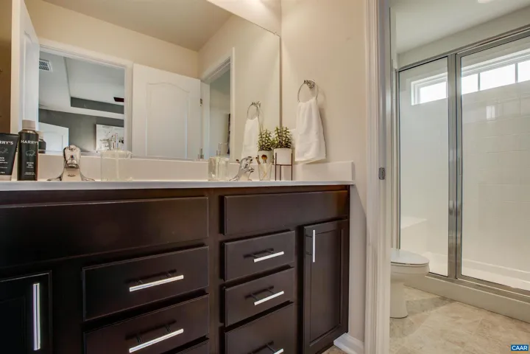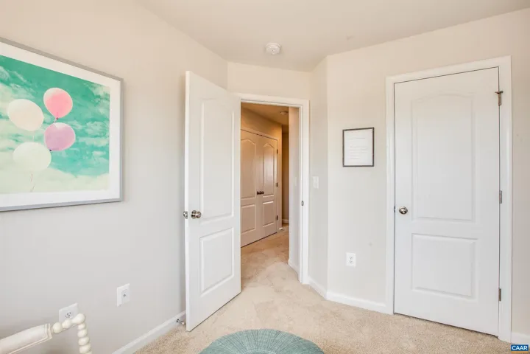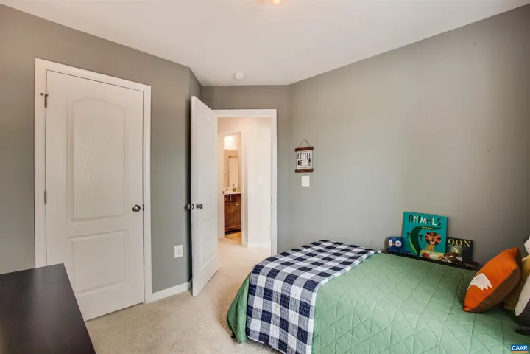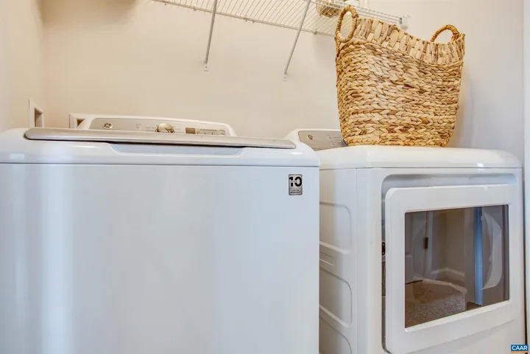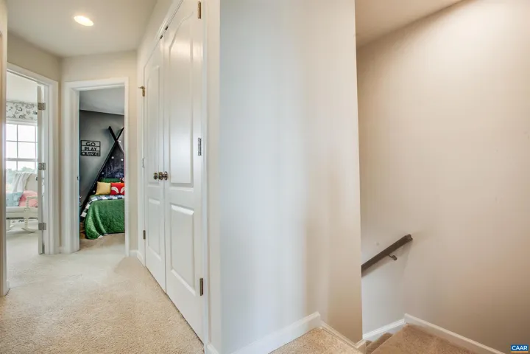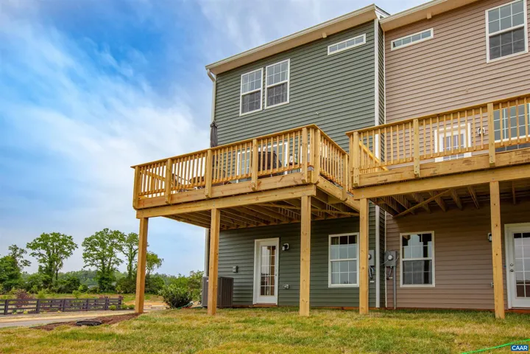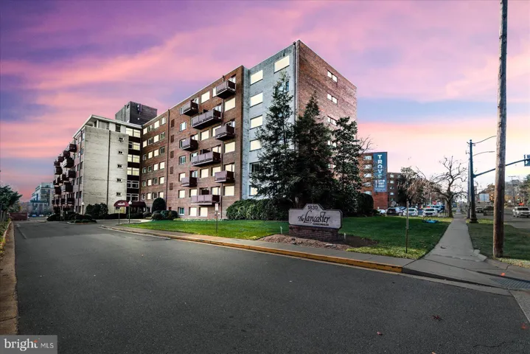416 WILLOWSHIRE CT , Waynesboro, VA 22980
- $319,700
Overview
- Residential
- 3
- 3
- 2118 Sqft
- 2025
- 667772
Description
Under Construction ? November Move-In! This beautifully designed 3-level townhome offers over 1,850 sq. ft. of finished living space and a 1-car garage. With 3 bedrooms, 2.5 baths, and thoughtful upgrades throughout, there?s plenty of space for everyone. The mid-kitchen layout is perfect for entertaining, featuring a 9-foot island, 42″ cabinets, granite countertops, cabinet pantry, and stainless steel appliances. Upstairs, the owner?s suite offers a private retreat with dual vanities, a step-in shower, and a large walk-in closet. All bathrooms and the laundry room are finished with upgraded ceramic tile, while LVP flooring enhances the foyer, kitchen, family, and dining rooms. A security system is included, and the HOA provides lawn care for low-maintenance living. Photos and virtual tour are of a model home and may include optional upgrades. Ask about current incentives available with our preferred lender and title company!,Granite Counter,Maple Cabinets
Address
Open on Google Maps-
Address: 416 WILLOWSHIRE CT
-
City: Waynesboro
-
State: VA
-
Zip/Postal Code: 22980
-
Area: EVERSHIRE
-
Country: US
Details
Updated on October 4, 2025 at 7:11 pm-
Property ID 667772
-
Price $319,700
-
Property Size 2118 Sqft
-
Land Area 0.07 Acres
-
Bedrooms 3
-
Bathrooms 3
-
Garage Size x x
-
Year Built 2025
-
Property Type Residential
-
Property Status Active
-
MLS# 667772
Additional details
-
Association Fee 85.0
-
Roof Architectural Shingle
-
Sewer Public Sewer
-
Cooling Central A/C
-
Heating Heat Pump(s)
-
Flooring Carpet,CeramicTile
-
County WAYNESBORO CITY-VA
-
Property Type Residential
-
High School WAYNESBORO
-
Architectural Style Other
Features
Mortgage Calculator
-
Down Payment
-
Loan Amount
-
Monthly Mortgage Payment
-
Property Tax
-
Home Insurance
-
PMI
-
Monthly HOA Fees
Schedule a Tour
Your information
360° Virtual Tour
Contact Information
View Listings- Tony Saa
- WEI58703-314-7742

