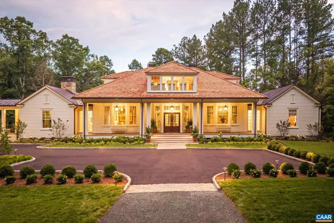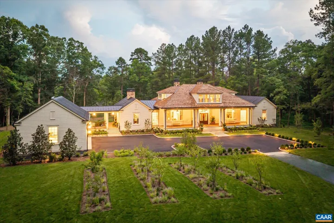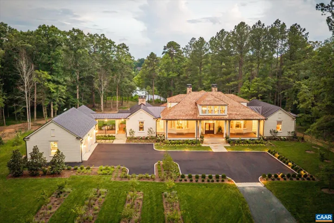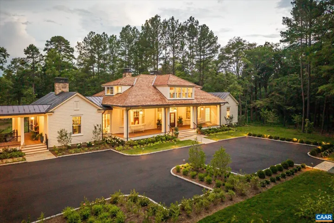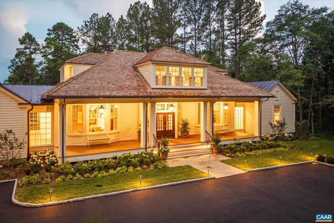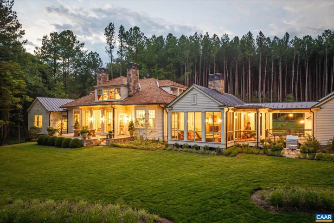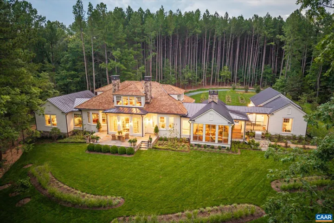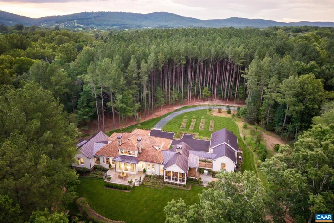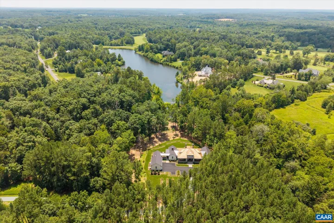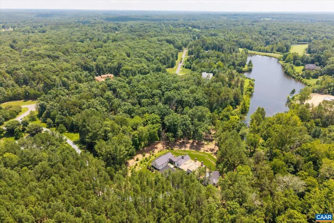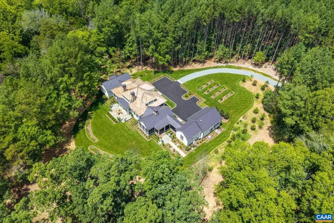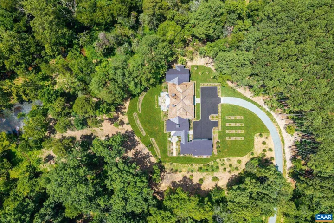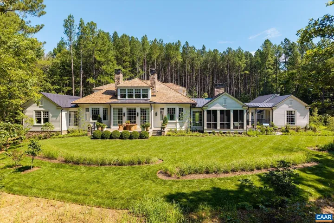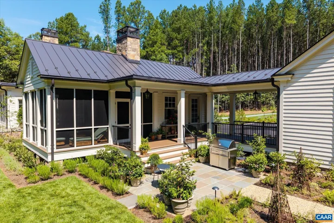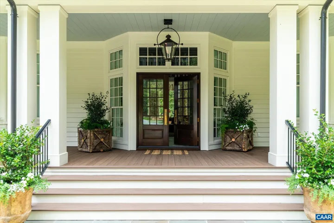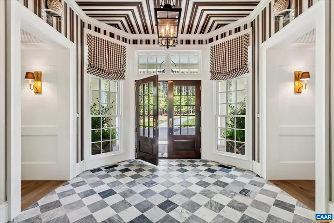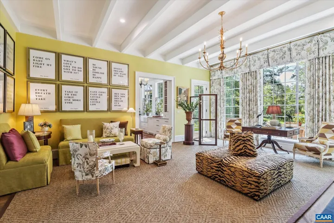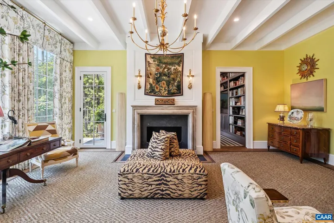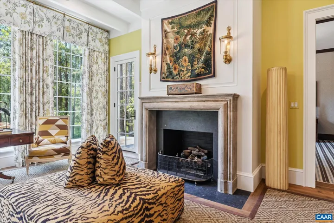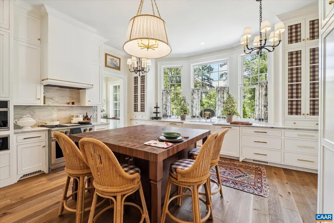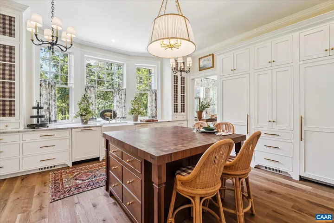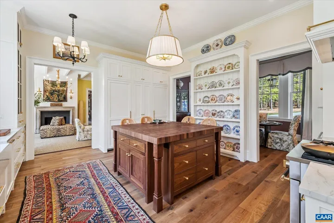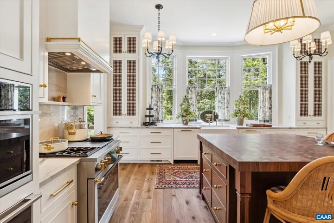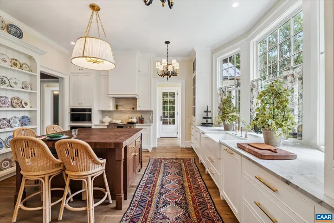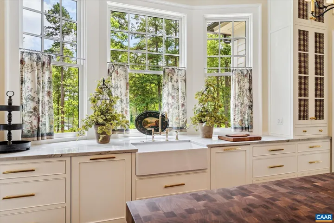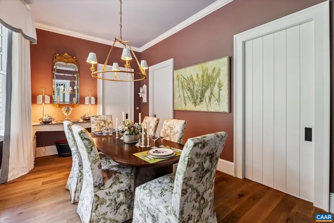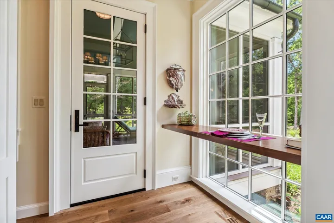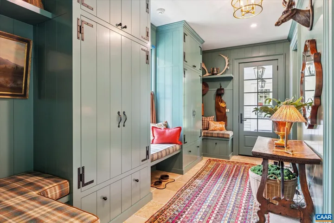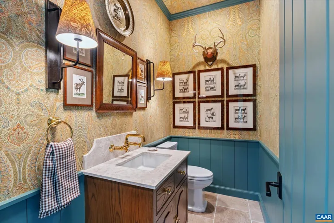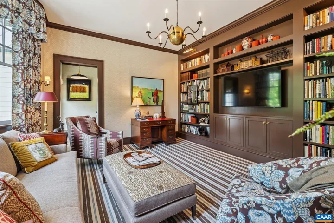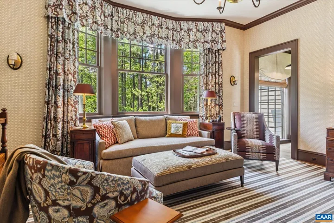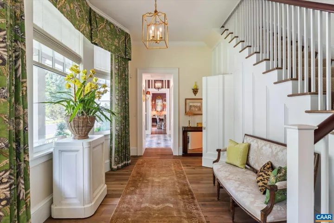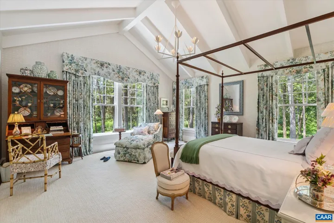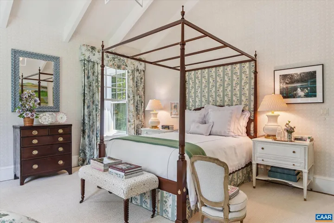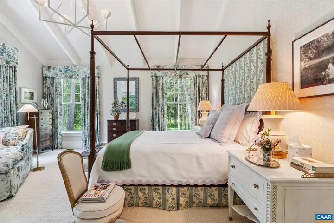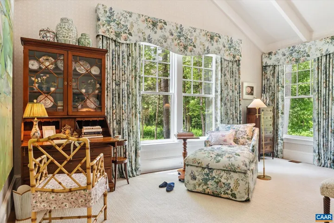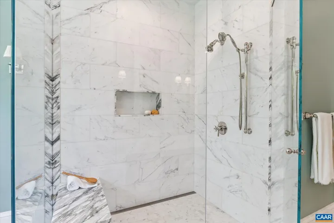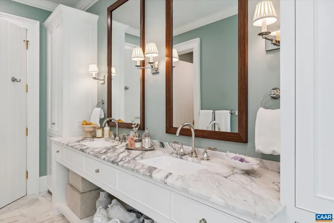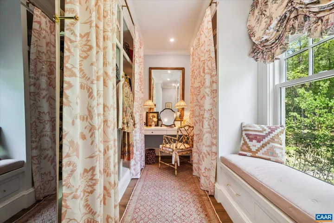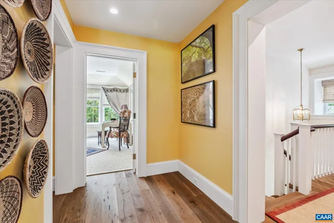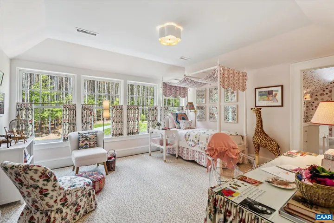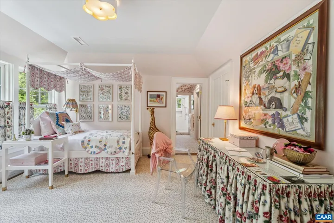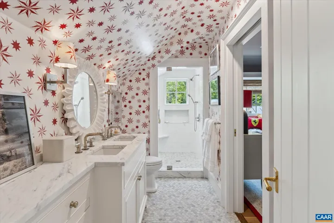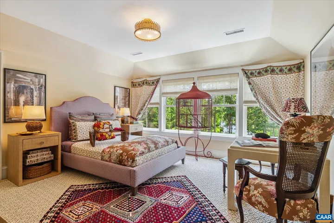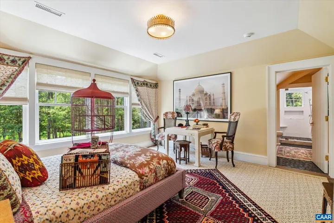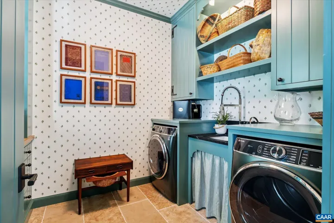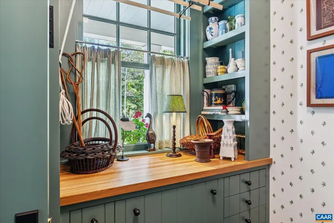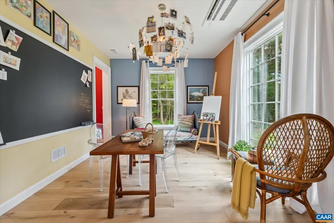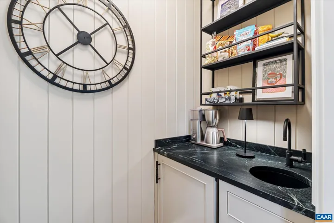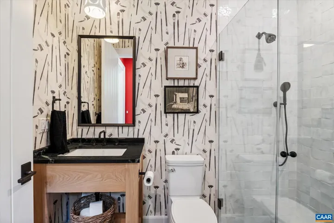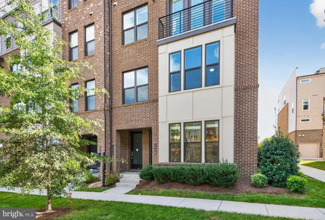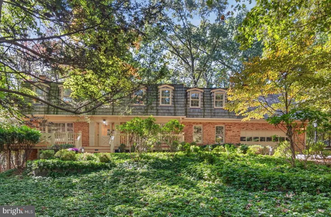2863 PALMER DR , Keswick, VA 22947
- $6,500,000
Overview
- Residential
- 4
- 6
- 5766 Sqft
- 2025
- 667777
Description
Introducing the 2025 Southern Living Idea House, Keswick Springs. Set on five acres blending manicured gardens with natural beauty in Keswick Estate just outside Charlottesville, this 4,900+ sq ft home offers 4 bedrooms and 4 full-plus-2 half baths, combining traditional Southern architecture with modern livability. Light-filled interiors include a refined dining room, library, chef?s kitchen with scullery and wet bar, and multiple spaces for entertaining. The primary suite is a private retreat, while additional bedrooms and a snug studio offer flexibility for guests or work. Custom wallpaper, artisan-crafted millwork, and expansive windows frame garden and water views. Outdoor living features deep porches, a screened porch, and terraces overlooking native plantings, kitchen gardens, fruit trees, and a tranquil lake. Within Keswick Estate, owners have the option to join the Keswick Club, offering Pete Dye?s Full Cry championship golf course, an adults-only infinity-edge pool, tennis courts, fitness center, spa, and dining at Marigold by Jean-Georges. Enjoy a rare blend of timeless design, resort-style amenities, and a serene natural setting in one of Virginia?s most prestigious communities.,Exterior Fireplace,Fireplace in Living Room
Address
Open on Google Maps-
Address: 2863 PALMER DR
-
City: Keswick
-
State: VA
-
Zip/Postal Code: 22947
-
Area: KESWICK ESTATE
-
Country: US
Details
Updated on August 12, 2025 at 2:29 pm-
Property ID 667777
-
Price $6,500,000
-
Property Size 5766 Sqft
-
Land Area 5.01 Acres
-
Bedrooms 4
-
Bathrooms 6
-
Garage Size x x
-
Year Built 2025
-
Property Type Residential
-
Property Status Active
-
MLS# 667777
Additional details
-
Association Fee 3947.0
-
Roof Copper,Wood
-
Sewer Public Sewer
-
Cooling Heat Pump(s)
-
Heating Heat Pump(s)
-
County ALBEMARLE-VA
-
Property Type Residential
-
Elementary School STONE-ROBINSON
-
Middle School BURLEY
-
High School MONTICELLO
-
Architectural Style Farmhouse/National Folk
Features
Mortgage Calculator
-
Down Payment
-
Loan Amount
-
Monthly Mortgage Payment
-
Property Tax
-
Home Insurance
-
PMI
-
Monthly HOA Fees
Schedule a Tour
Your information
360° Virtual Tour
Contact Information
View Listings- Tony Saa
- WEI58703-314-7742

