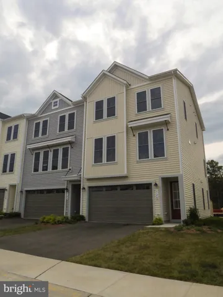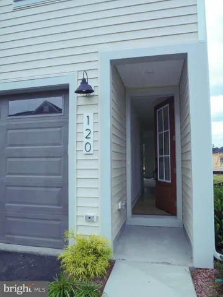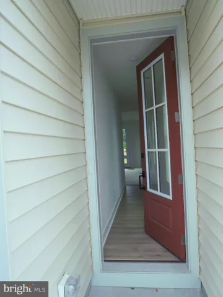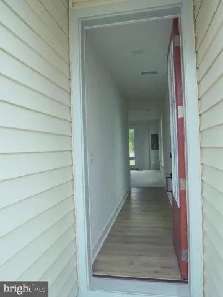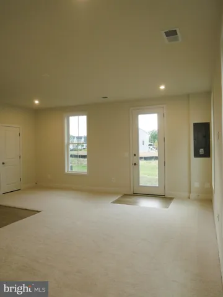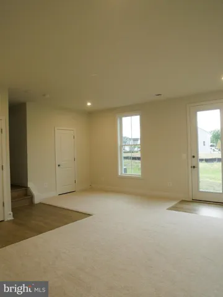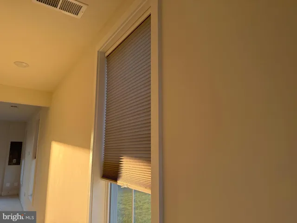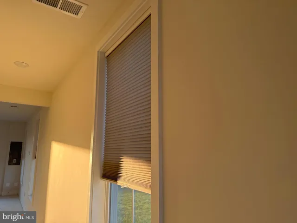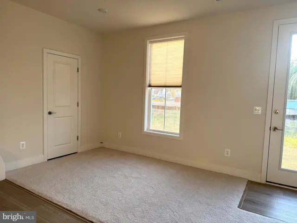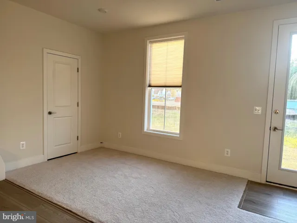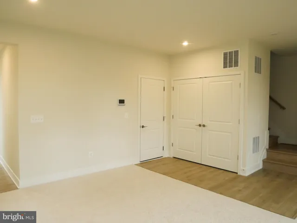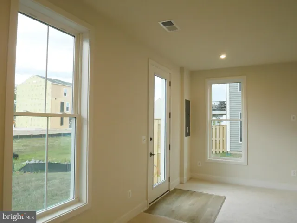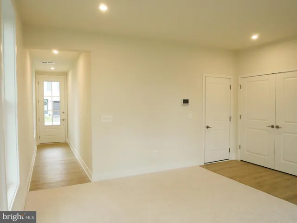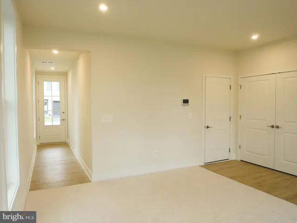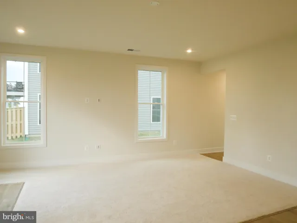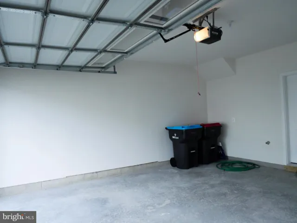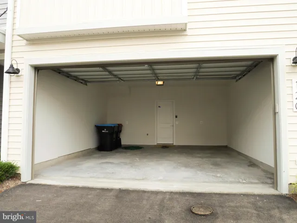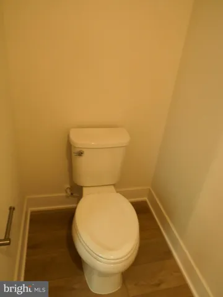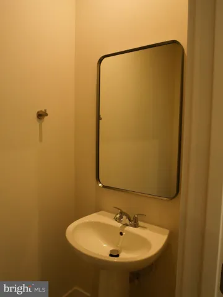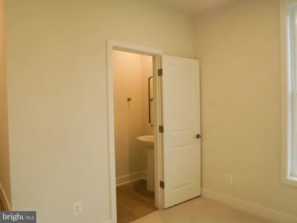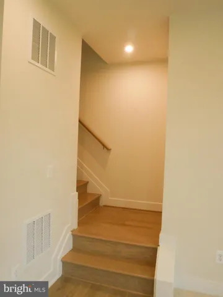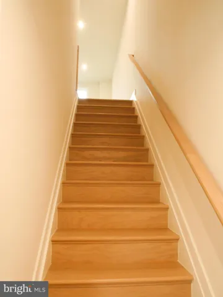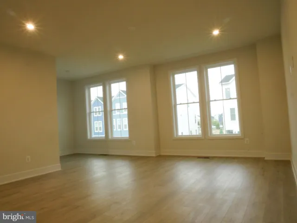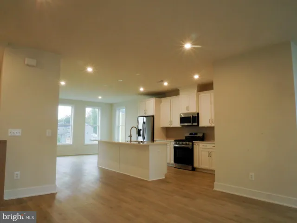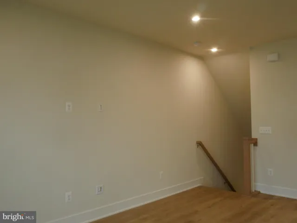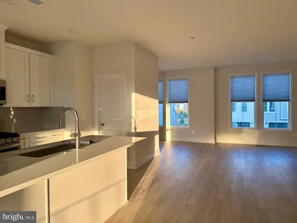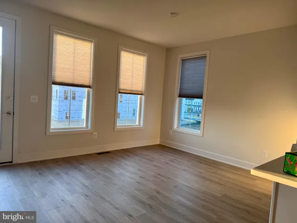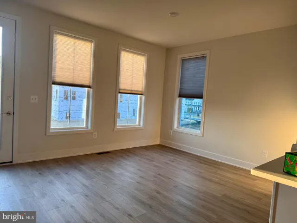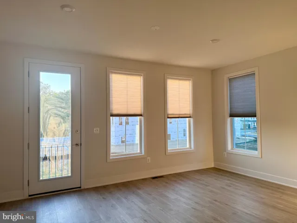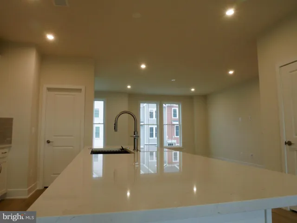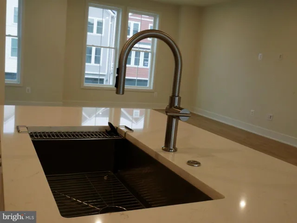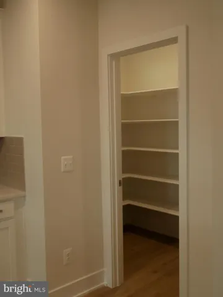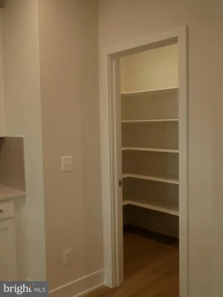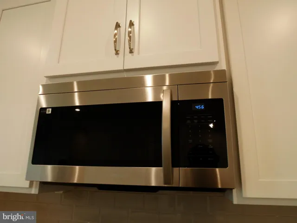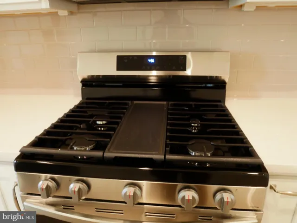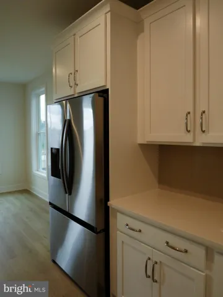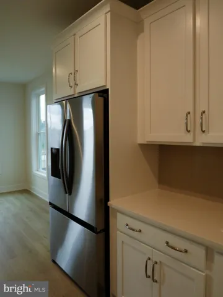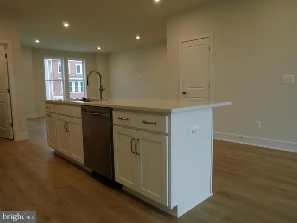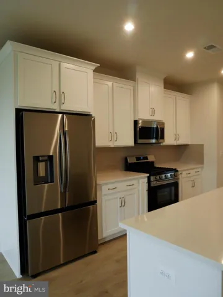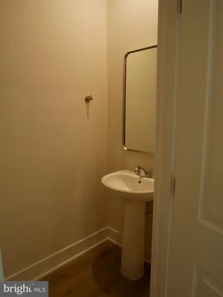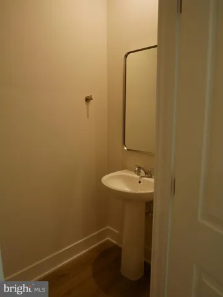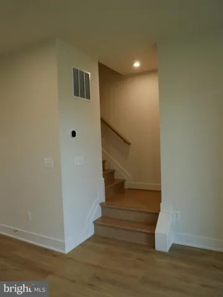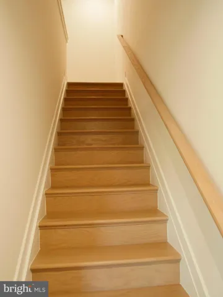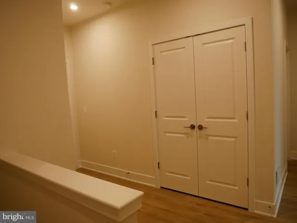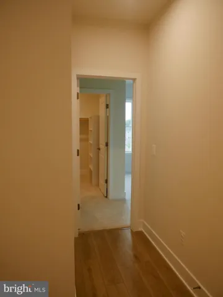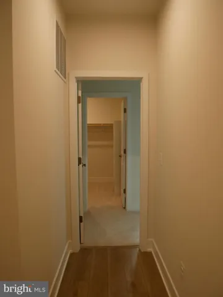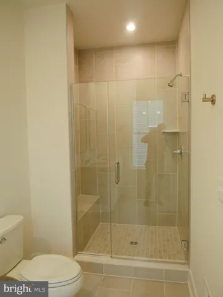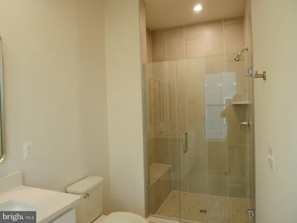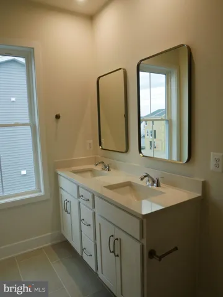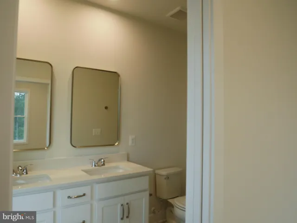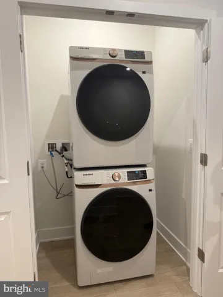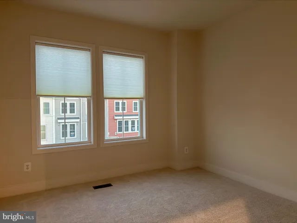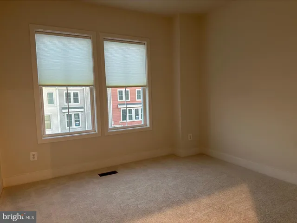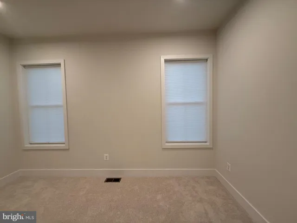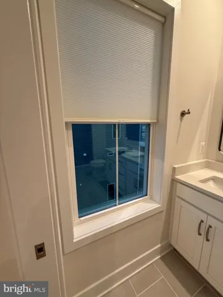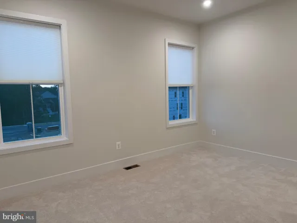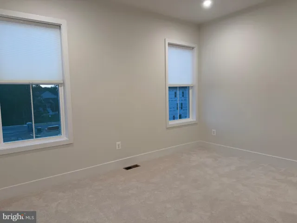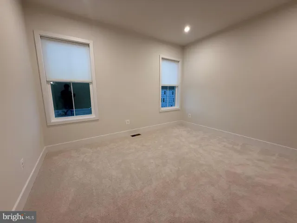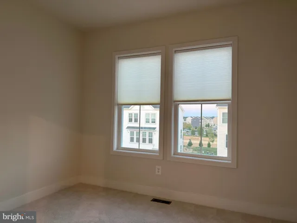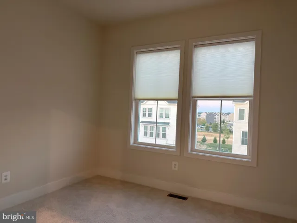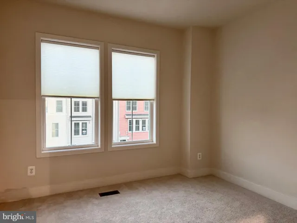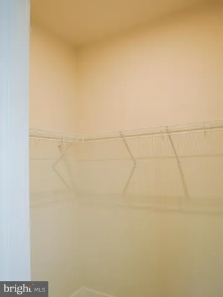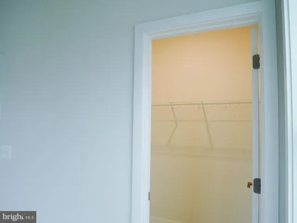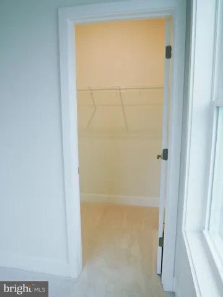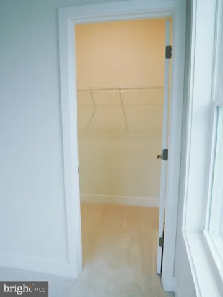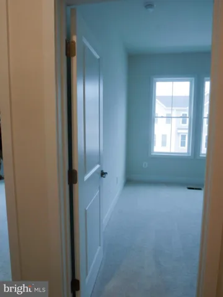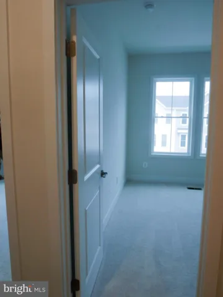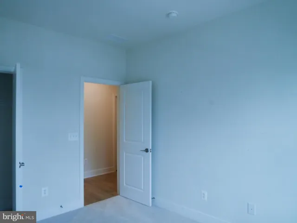Overview
- Residential Lease
- 3
- 4
- 2.0
- 2025
- VAFV2036074
Description
**Immediately Available for Move-In**
End-Unit Townhome in Snowden Bridge Modern Comfort & Style
Welcome to 120 Galaxy Pl, a brand-new (built in 2025) end-unit townhome in the highly desirable Snowden Bridge community. With 2,400 sq. ft. of living space, this home offers the perfect balance of luxury, function, and convenience.
Features You’ll Love:
– Gourmet kitchen with stainless steel appliances, built-in oven, microwave, and a large walk-in pantry
– Open-concept living and dining areas filled with natural light
– 3 spacious bedrooms, 2 full + 2 half baths
– Oversized walk-in closets for abundant storage
– State-of-the-art Drop water softener system for pure, fresh water throughout the home
– New oversized Samsung washer & dryer set for convenience
– New honeycomb blinds for energy efficiency and style
– Bright, open living spaces with modern finishes
Community Highlights:
Living in Snowden Bridge means enjoying resort-style amenities including:
– Sparkling pool & splash park
– Sports complex and fitness facilities
– Playgrounds, walking trails & community events
Added Value:
– HOA fee paid by landlord covers trash service, common area maintenance, snow removal, and full access to amenities
– Prime location minutes to Costco, Target, Walmart, Home Depot, and dining options, with easy access to commuter routes
120 Galaxy Pl, Stephenson VA 22656
3 Bedrooms | 2 Full + 2 Half Baths | 2,400 Sq. Ft. | End-Unit Townhome
This home is move-in ready on 9/15 and waiting for you. Schedule your tour today and experience everything Snowden Bridge has to offer!
This brand-new home is available for a minimum of 12-month lease and max of 24-month lease.
Address
Open on Google Maps-
Address: 120 GALAXY PL
-
City: Stephenson
-
State: VA
-
Zip/Postal Code: 22656
-
Area: SNOWDEN BRIDGE
-
Country: US
Details
Updated on October 1, 2025 at 7:23 pm-
Property ID VAFV2036074
-
Price $2,599
-
Land Area 0.07 Acres
-
Bedrooms 3
-
Rooms 7
-
Bathrooms 4
-
Garages 2.0
-
Garage Size x x
-
Year Built 2025
-
Property Type Residential Lease
-
Property Status Active
-
MLS# VAFV2036074
Additional details
-
Association Fee 168.0
-
Roof Architectural Shingle
-
Utilities Electric Available,Natural Gas Available,Water Available
-
Sewer Public Septic,Public Sewer
-
Cooling Central A/C
-
Heating 90% Forced Air
-
Flooring Laminate Plank,Carpet
-
County FREDERICK-VA
-
Property Type Residential Lease
-
Parking Asphalt Driveway
-
Elementary School JORDAN SPRINGS
-
Middle School JAMES WOOD
-
High School JAMES WOOD
-
Architectural Style Colonial
Features
Mortgage Calculator
-
Down Payment
-
Loan Amount
-
Monthly Mortgage Payment
-
Property Tax
-
Home Insurance
-
PMI
-
Monthly HOA Fees
Schedule a Tour
Your information
Contact Information
View Listings- Tony Saa
- WEI58703-314-7742

