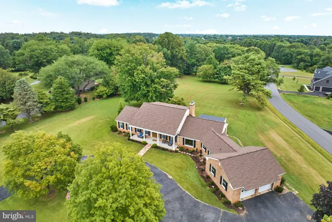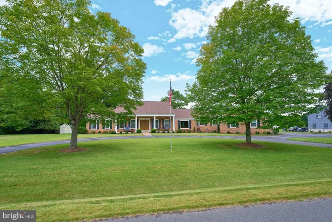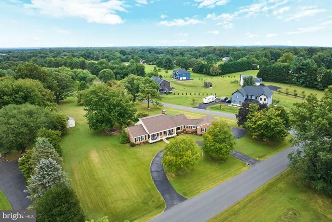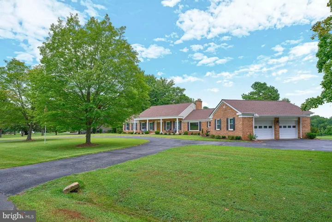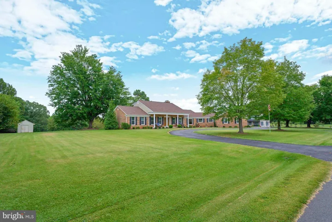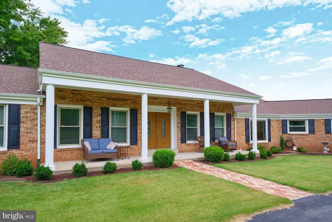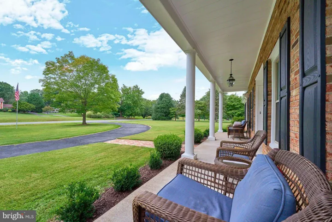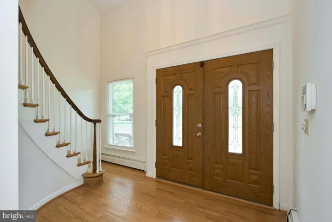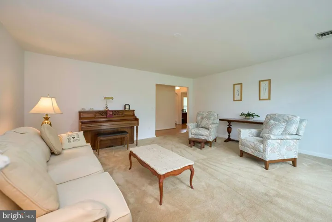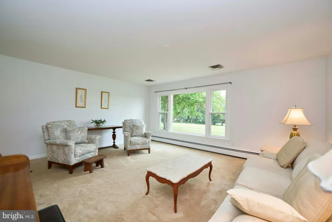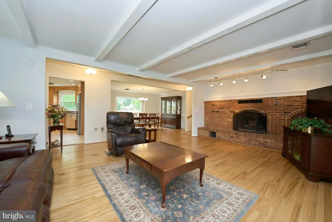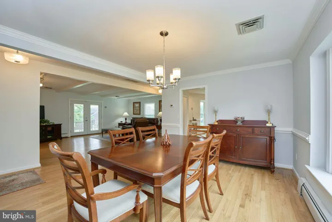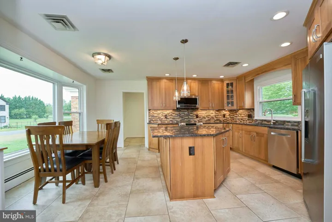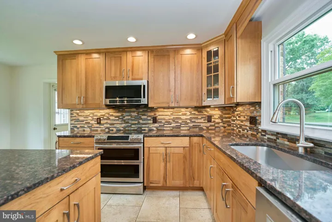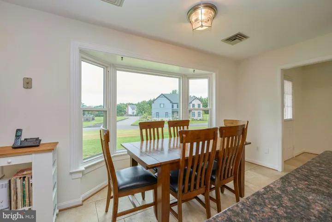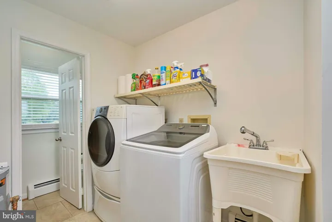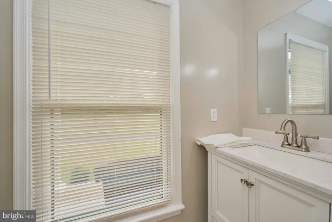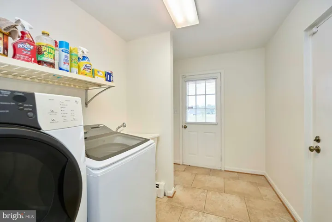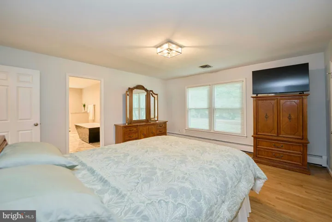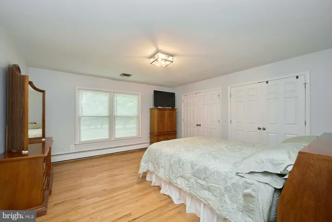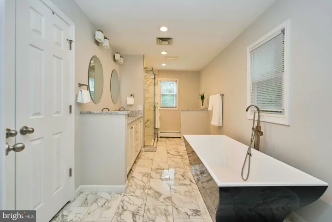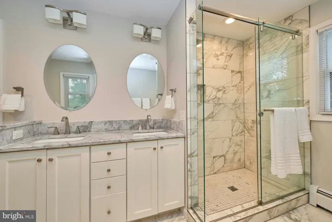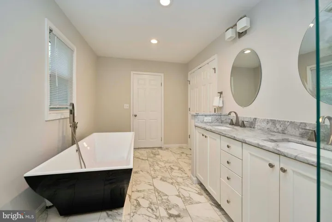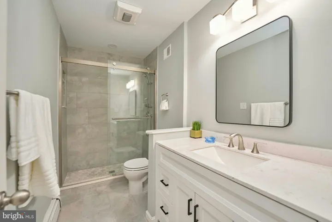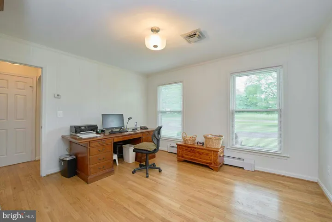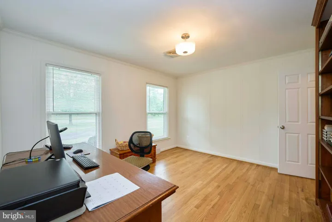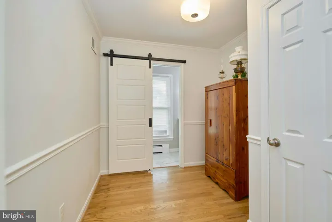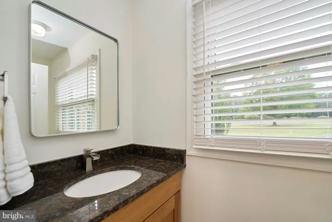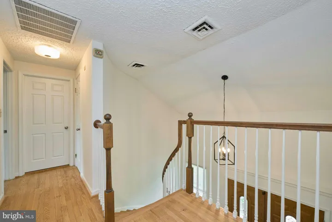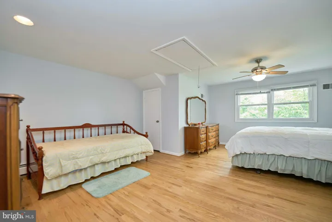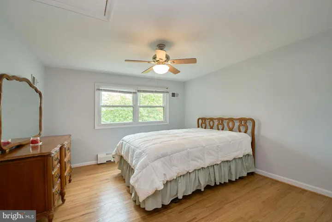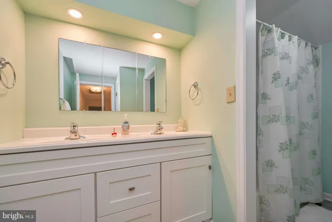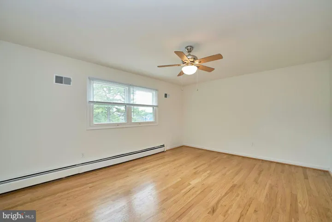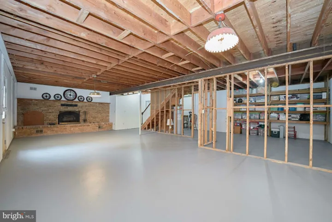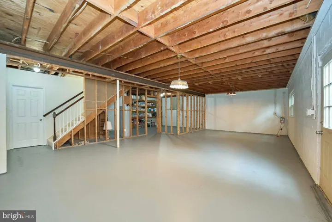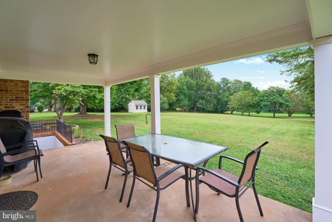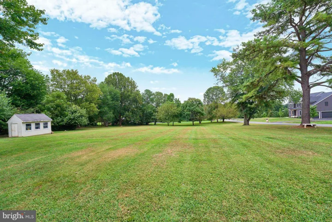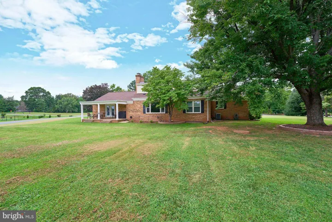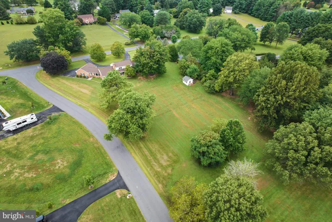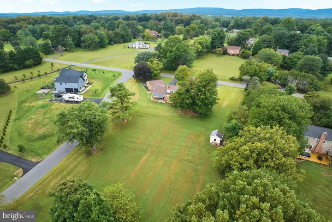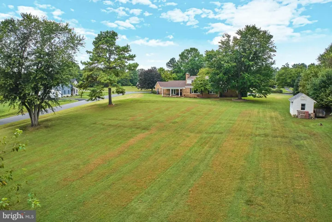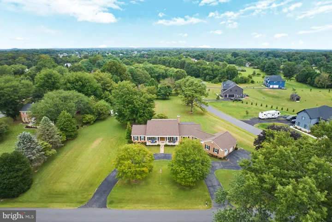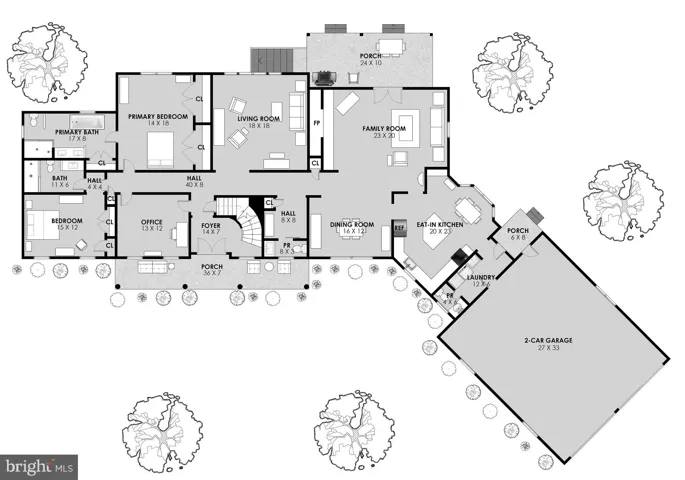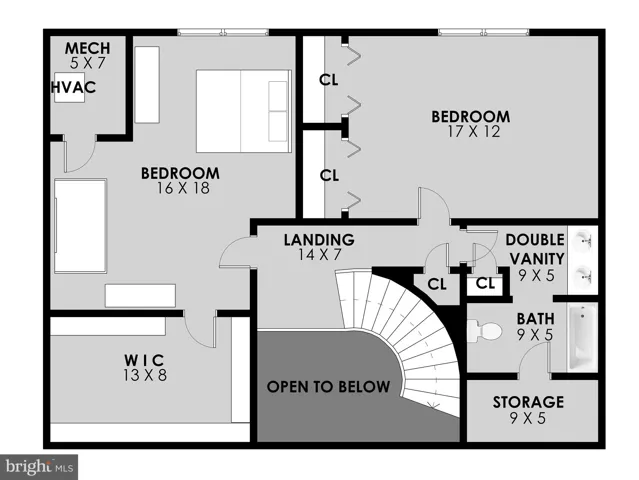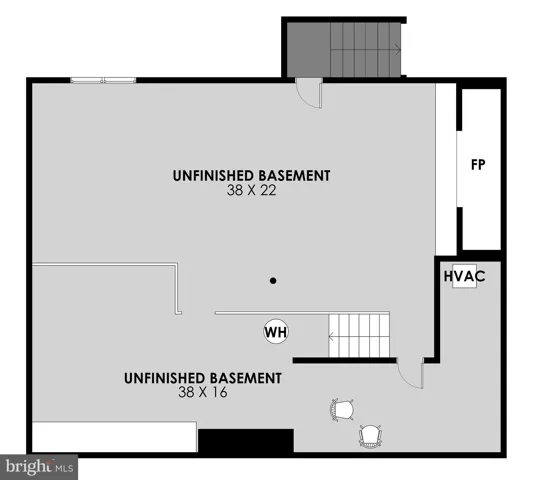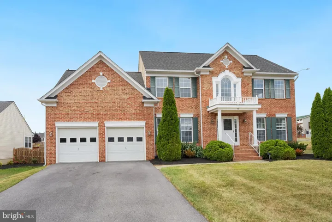Overview
- Residential
- 4
- 5
- 2.0
- 1979
- VAPW2101564
Description
Welcome Home!
This stunning, almost all-brick Cape Cod is far larger than it appears, offering over 3,300 square feet above grade with 4 bedrooms, 3 full baths, 2 powder rooms, and an unfinished partial basement ready for future expansion. (Be sure to view the floor plan!)
The main level is a showstopper, featuring bright and open spaces: living room, family room, dining room, upgraded kitchen, spacious primary suite with a remodeled bath, a second bedroom with its own en-suite bath, a dedicated office, convenient laundry, and two updated powder rooms. Upstairs, you’ll find two additional oversized bedrooms and a full bath.
Sitting on nearly 1.7 acres of level land, this property offers room to play, entertain, or simply relax. Covered front and rear porches create the perfect setting for gatherings with family and friends.
Recent upgrades include:
Roof, siding, fascia, gutters & downspouts (2023)
Two electrical panels (2023)
Two water heaters (2024)
Refrigerator (2024)
Both powder rooms updated
Extended hardwood flooring in main-level bedroom
Remodeled primary bath
Both A/C units (2016)
Furnace serviced & cleaned
Replacement windows
All this, just minutes to Routes 234, 15, and I-66, plus close to the breweries and wineries of Prince William & Loudoun Counties.
This home truly has it all—space, upgrades, and location. Don’t miss it!
Address
Open on Google Maps-
Address: 4607 ANGUS DRIVE
-
City: Gainesville
-
State: VA
-
Zip/Postal Code: 20155
-
Country: US
Details
Updated on October 11, 2025 at 4:04 am-
Property ID VAPW2101564
-
Price $824,900
-
Land Area 1.67 Acres
-
Bedrooms 4
-
Bathrooms 5
-
Garages 2.0
-
Garage Size x x
-
Year Built 1979
-
Property Type Residential
-
Property Status Closed
-
MLS# VAPW2101564
Additional details
-
Association Fee 30.0
-
Roof Shingle
-
Sewer Septic = # of BR
-
Cooling Central A/C
-
Heating Baseboard - Hot Water
-
Flooring Carpet,CeramicTile,Hardwood
-
County PRINCE WILLIAM-VA
-
Property Type Residential
-
Parking Asphalt Driveway,Circular Driveway
-
Elementary School GRAVELY
-
Middle School BULL RUN
-
High School BATTLEFIELD
-
Architectural Style Cape Cod
Mortgage Calculator
-
Down Payment
-
Loan Amount
-
Monthly Mortgage Payment
-
Property Tax
-
Home Insurance
-
PMI
-
Monthly HOA Fees
Schedule a Tour
Your information
360° Virtual Tour
Contact Information
View Listings- Tony Saa
- WEI58703-314-7742

