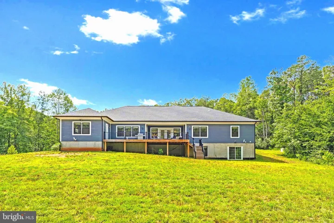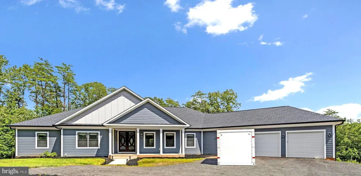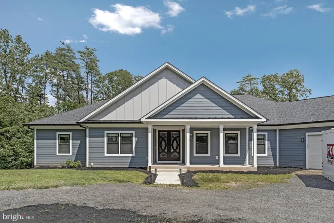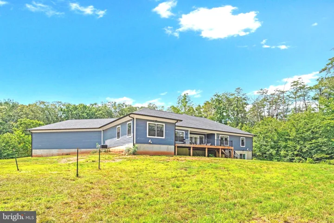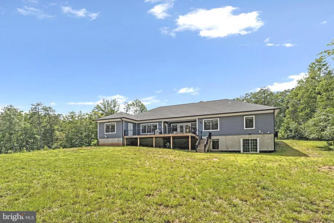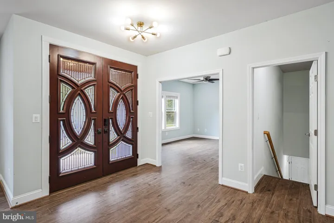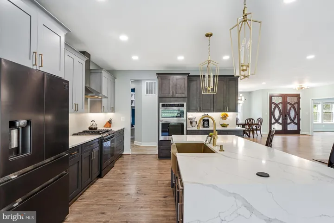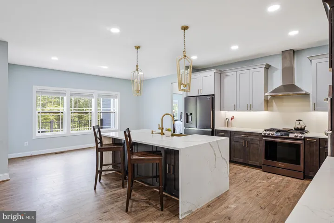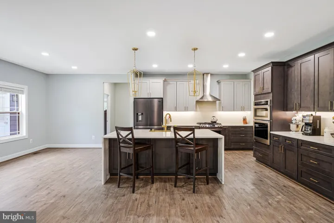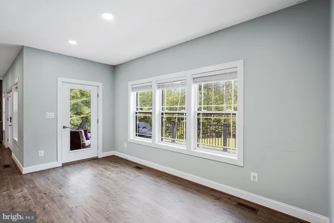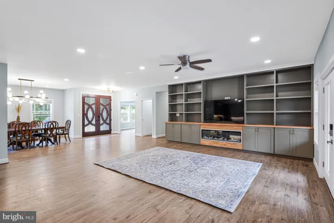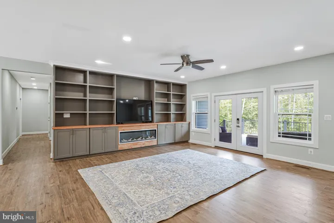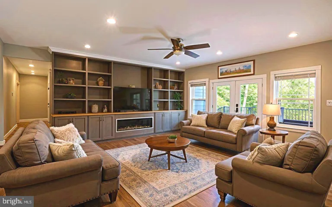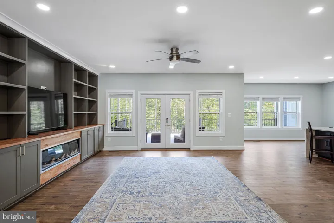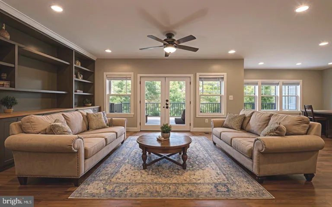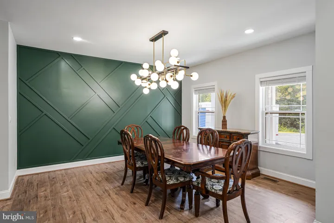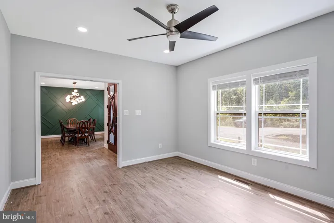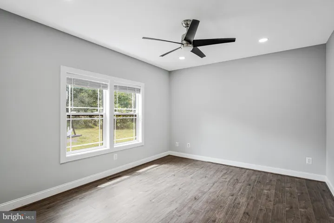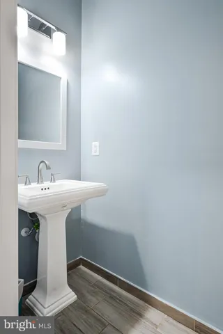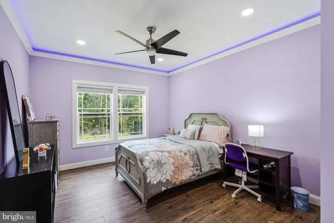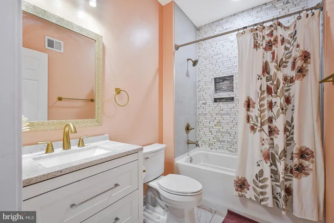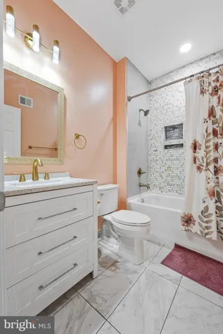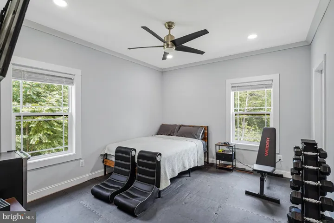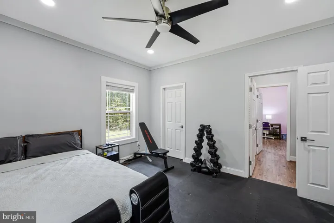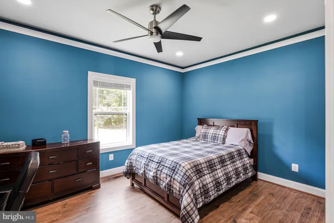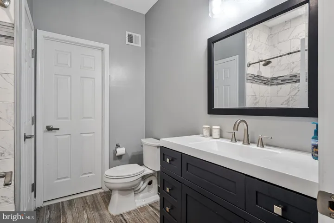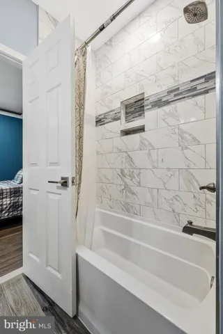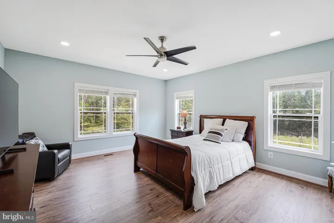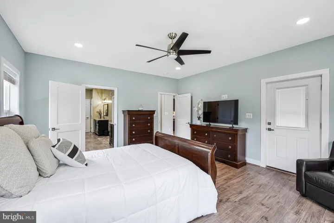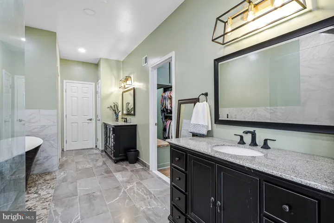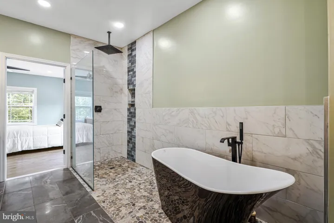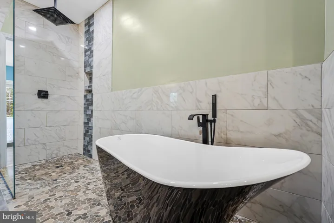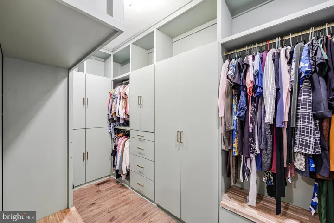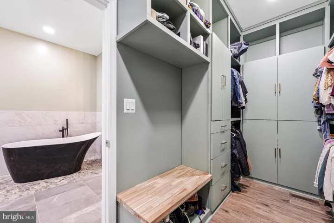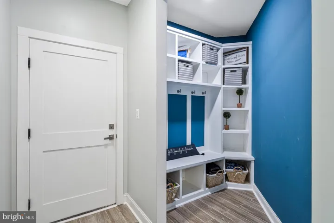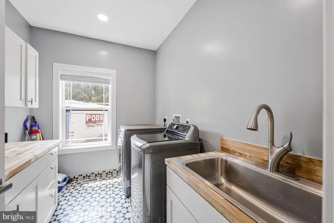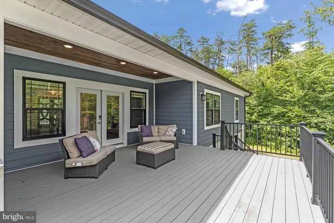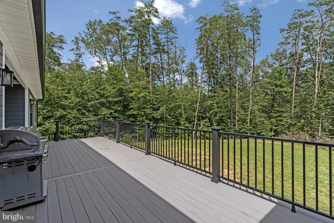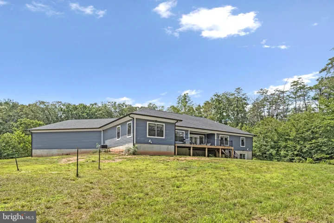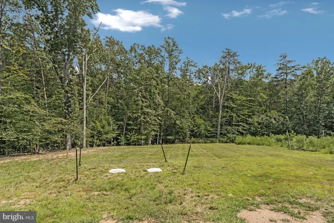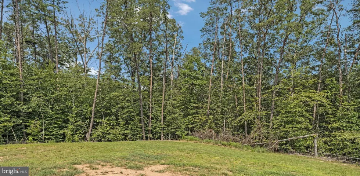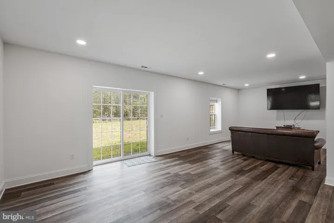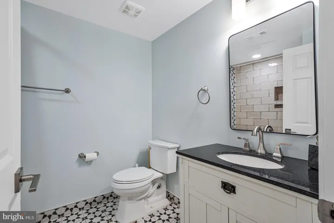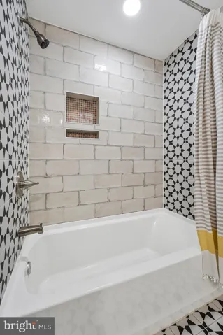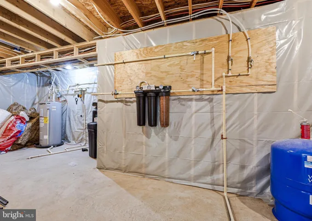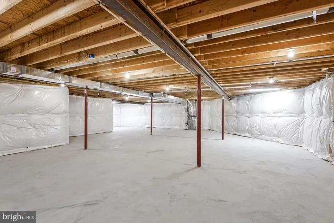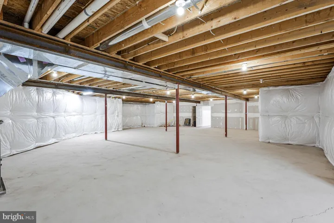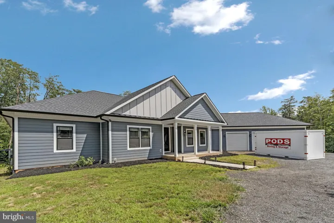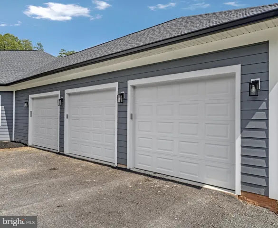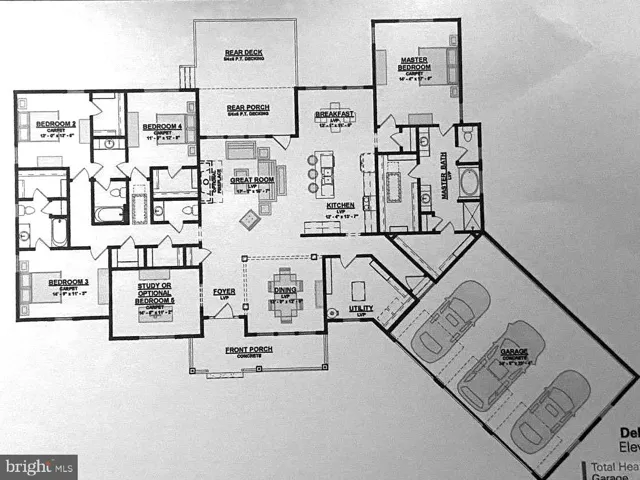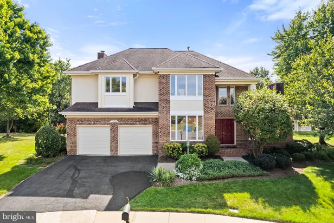Overview
- Residential
- 4
- 5
- 3.0
- 2022
- VAPW2101758
Description
Discover the perfect blend of comfort, and timeless design in this stunning custom-built home. Located in a quiet secluded 10 acre lot with views to the beautiful outdoors surrounding the home. Inside, a stunning wall of windows greet you, flanked by formal living and dining rooms adorned with moldings and wide plank hardwood floors.
At the heart of the home, the gourmet kitchen is designed for both everyday living and seamless entertaining, it features a center island that provides abundant prep space, casual dining, and gathering room for friends and family. Quartz countertops and rich cabinetry combined with stainless steel appliances including gas cooking—elevate the culinary experience. The adjoining breakfast area opens directly to the deck, creating an easy transition to outdoor dining and relaxation. There is an office as you enter the home which is the perfect retreat for work or study.
The open-concept family room provides a warm and inviting atmosphere, centered around a cozy fireplace and seamlessly connected to the kitchen—perfect for everyday living and entertaining. Just off the main living step outside to a beautiful backyard oasis featuring a Trex deck with steps to the lower level providing an ideal setting for outdoor entertaining or peaceful evenings under the stars.
The primary suite is a quiet retreat with access to the deck and includes two walk-in closets with custom made cabinets, and a spa-inspired bath with a soaking tub, dual vanities, and a frameless glass walk-in shower. Three additional bedrooms offer generous accommodations—one with a private en-suite bath, and two that share a well-appointed Jack and Jill bathroom. The mudroom and laundry room are conveniently located by the kitchen and garage entry.
The partially finished walkout basement with a full bathroom extends the living space. There is so much potential to accommodate in this expansive basement such as a dedicated media room, exercise room, bedroom and storage. A side-load three-car garage adds functionality and curb appeal.
Address
Open on Google Maps-
Address: 14051 HEATHERS OVERLOOK COURT
-
City: Nokesville
-
State: VA
-
Zip/Postal Code: 20181
-
Country: US
Details
Updated on September 10, 2025 at 1:51 pm-
Property ID VAPW2101758
-
Price $1,199,000
-
Land Area 10 Acres
-
Bedrooms 4
-
Bathrooms 5
-
Garages 3.0
-
Garage Size x x
-
Year Built 2022
-
Property Type Residential
-
Property Status Active
-
MLS# VAPW2101758
Additional details
-
Roof Shingle
-
Utilities Propane,Electric Available
-
Sewer Septic = # of BR,Private Septic Tank,Approved System
-
Cooling Central A/C,Ceiling Fan(s),Heat Pump(s)
-
Heating Central,Forced Air,Heat Pump(s)
-
Flooring Luxury Vinyl Plank
-
County PRINCE WILLIAM-VA
-
Property Type Residential
-
Parking Circular Driveway,Private,Gravel Driveway
-
Architectural Style Contemporary
Mortgage Calculator
-
Down Payment
-
Loan Amount
-
Monthly Mortgage Payment
-
Property Tax
-
Home Insurance
-
PMI
-
Monthly HOA Fees
Schedule a Tour
Your information
Contact Information
View Listings- Tony Saa
- WEI58703-314-7742

