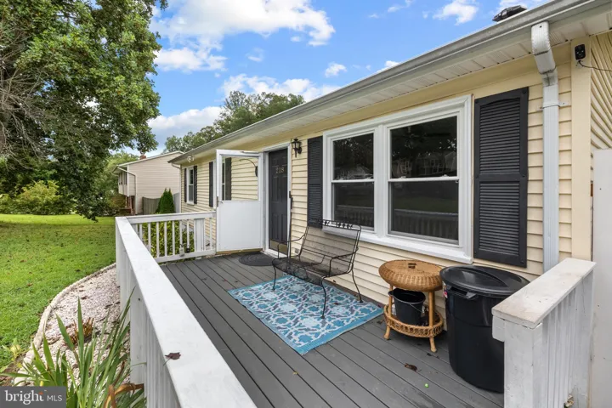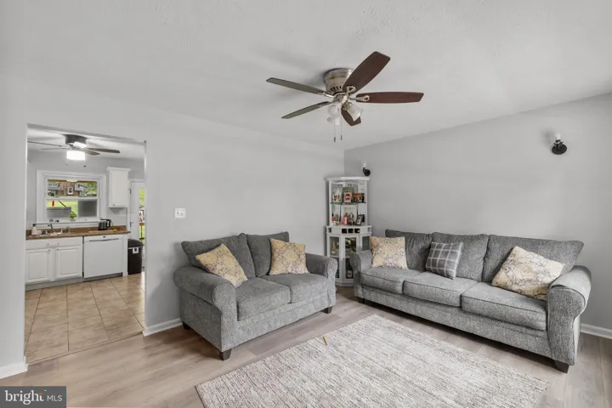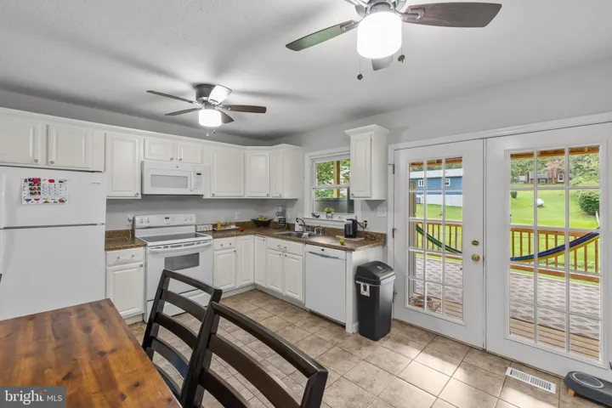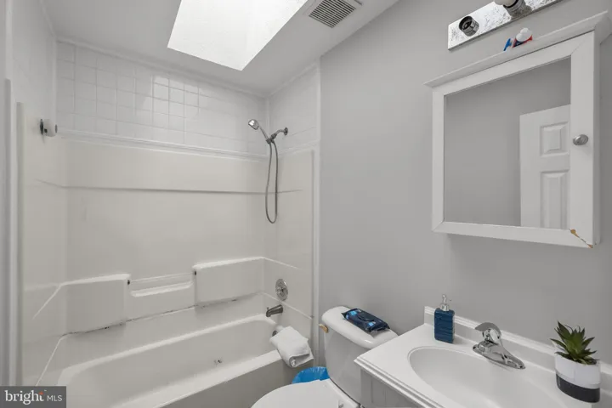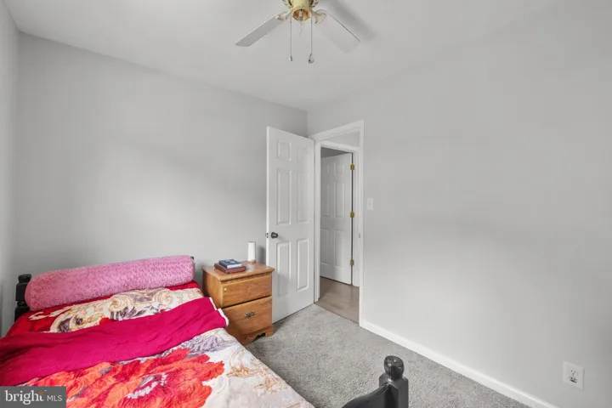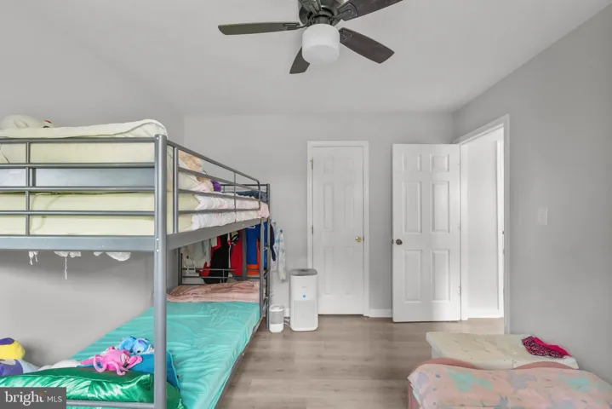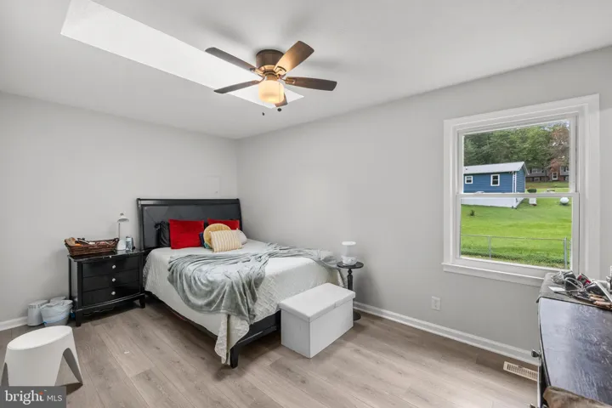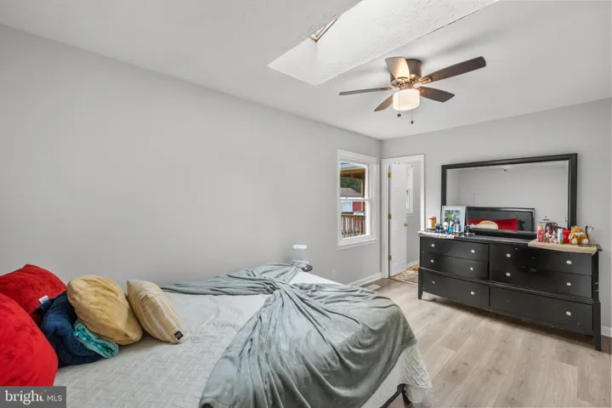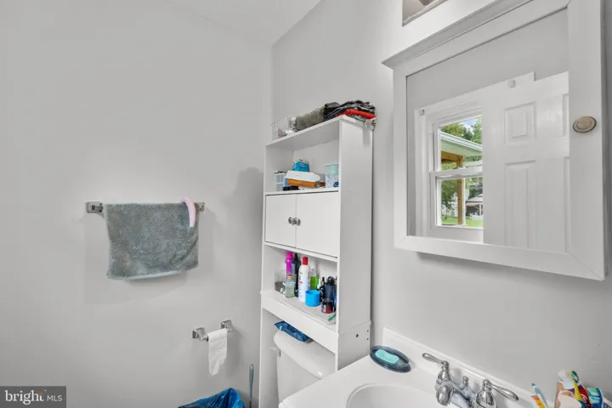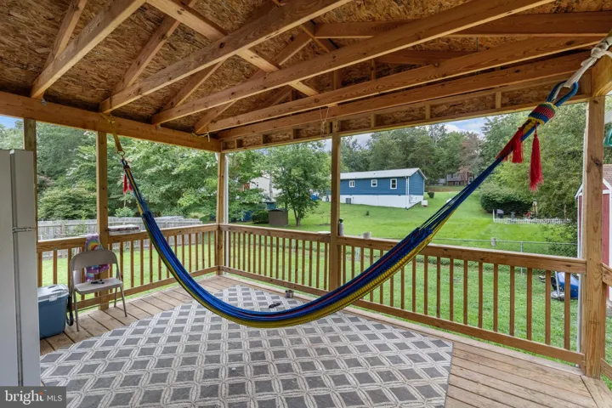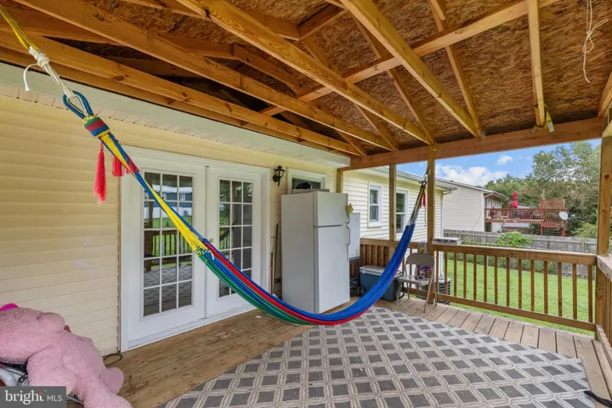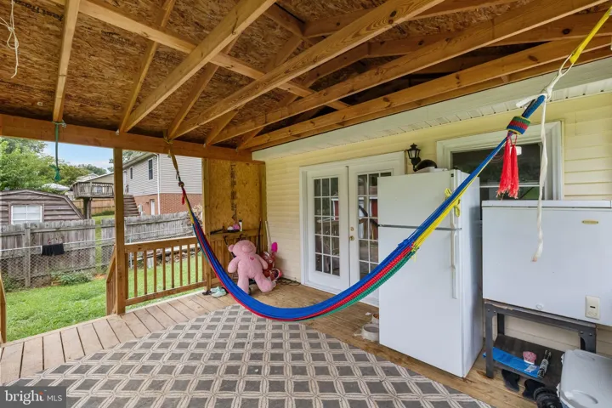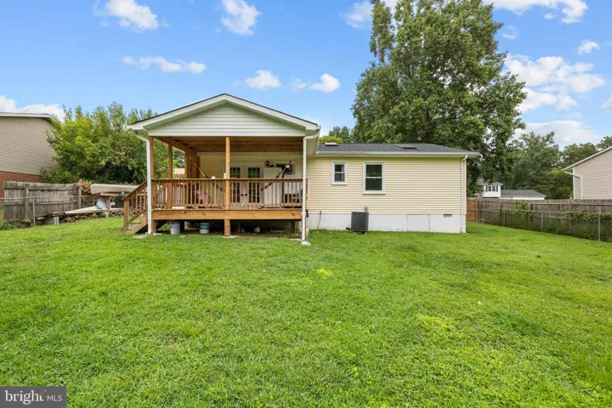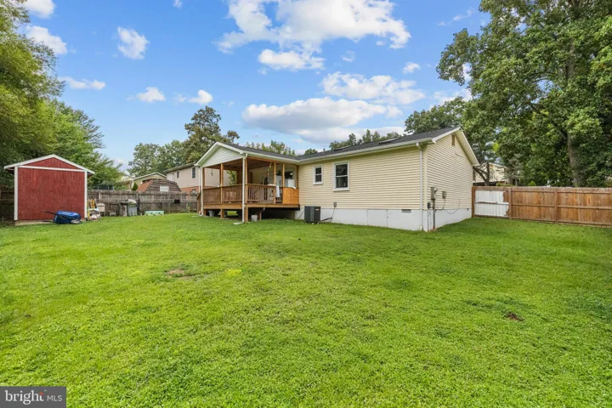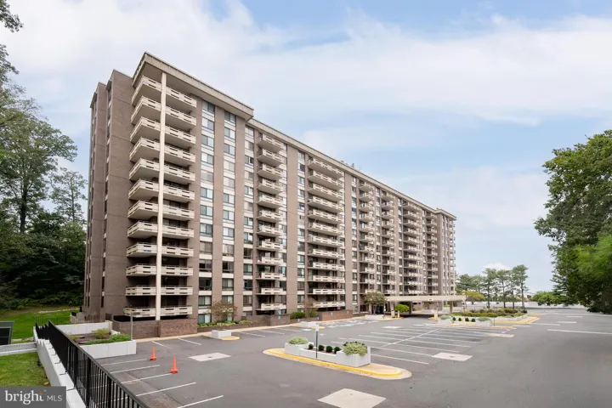218 SAGUN DRIVE, Fredericksburg, VA 22407
- $349,900
Overview
- Residential
- 3
- 2
- 1985
- VASP2035576
Description
Discover the perfect blend of comfort and style at 218 Sagun Drive. Inside, you’ll find fresh paint, new luxury vinyl plank flooring, and updated ceiling fans, creating a modern and inviting feel throughout. The spacious primary suite features a skylight that fills the room with natural sunlight, offering a warm and relaxing retreat. This home truly shines outdoors. The new Trex composite front porch is both durable and low-maintenance — the perfect place to unwind and enjoy breathtaking sunsets, a favorite of the current owners. In the back, a new covered deck and updated fencing create a private haven for entertaining or simply relaxing. And with a brand-new roof, you’ll have peace of mind for years to come. Noteworthy updates include: roof (2024), Trex front porch (2023), refrigerator (2024), washer & dryer (2025), rear deck (2024), HVAC (2020), and siding pressure wash (2025). Best of all, this home is tucked into a welcoming community with No HOA, giving you freedom and flexibility. Conveniently located near shopping, dining, commuter routes, and historic downtown Fredericksburg, this home is move-in ready and thoughtfully
Address
Open on Google Maps-
Address: 218 SAGUN DRIVE
-
City: Fredericksburg
-
State: VA
-
Zip/Postal Code: 22407
-
Country: US
Details
Updated on September 4, 2025 at 1:20 pm-
Property ID VASP2035576
-
Price $349,900
-
Land Area 0.23 Acres
-
Bedrooms 3
-
Bathrooms 2
-
Garage Size x x
-
Year Built 1985
-
Property Type Residential
-
Property Status Active
-
MLS# VASP2035576
Additional details
-
Sewer Public Sewer
-
Cooling Heat Pump(s)
-
Heating Heat Pump(s)
-
County SPOTSYLVANIA-VA
-
Property Type Residential
-
Elementary School COURTLAND
-
Middle School SPOTSYLVANIA
-
High School COURTLAND
-
Architectural Style Ranch/Rambler
Mortgage Calculator
-
Down Payment
-
Loan Amount
-
Monthly Mortgage Payment
-
Property Tax
-
Home Insurance
-
PMI
-
Monthly HOA Fees
Schedule a Tour
Your information
360° Virtual Tour
Contact Information
View Listings- Tony Saa
- WEI58703-314-7742




