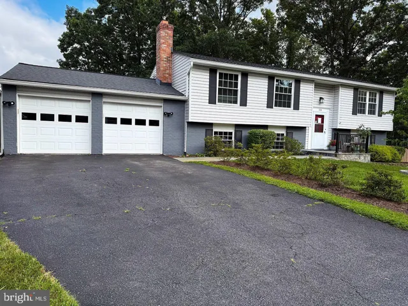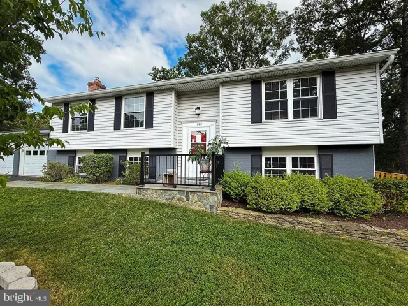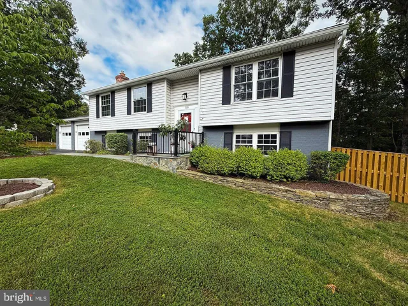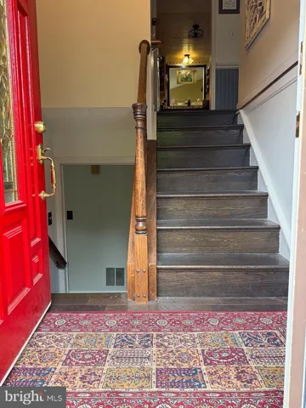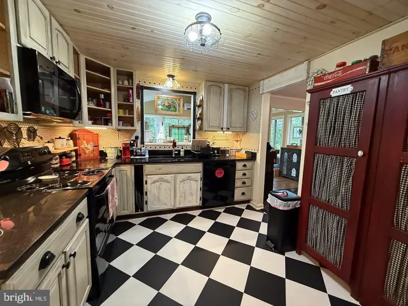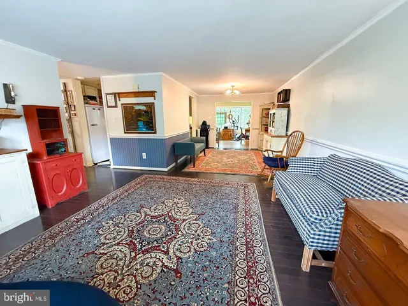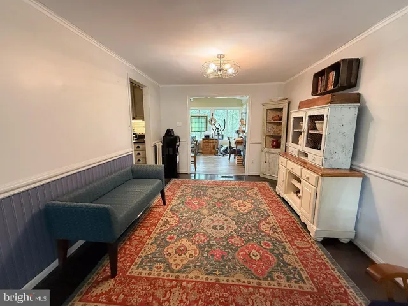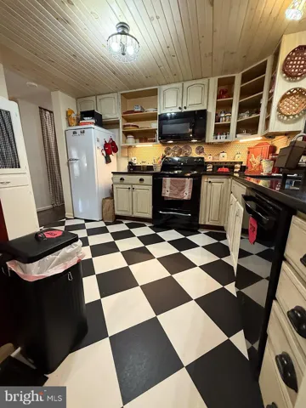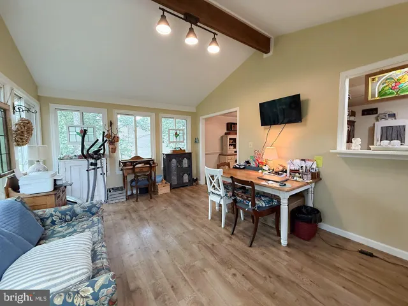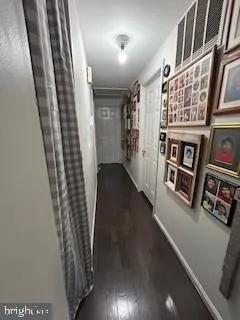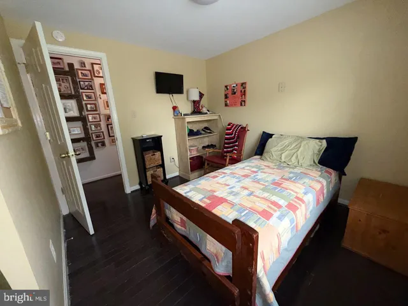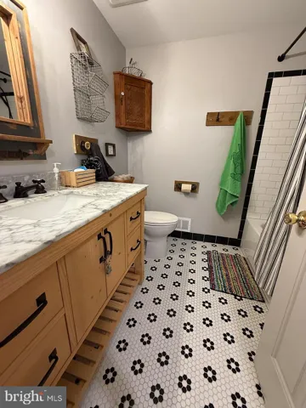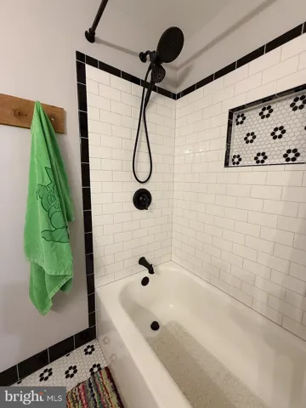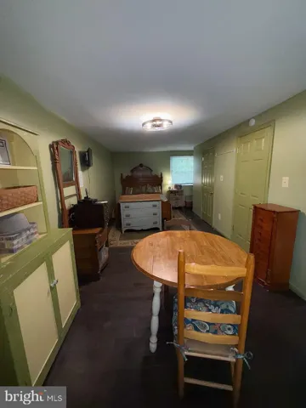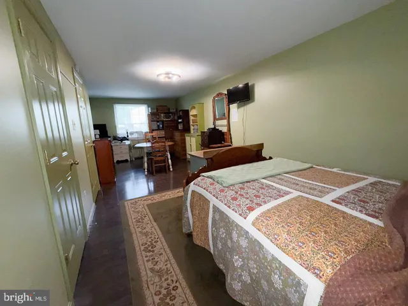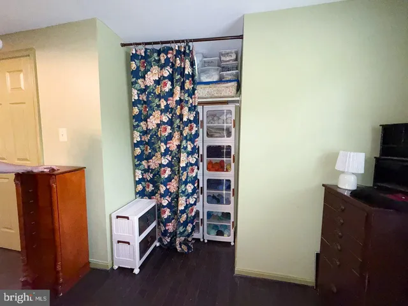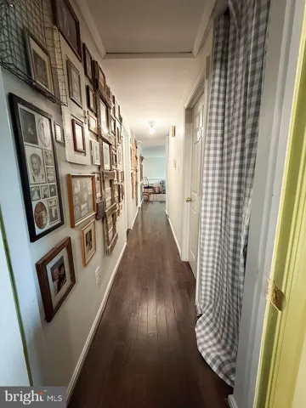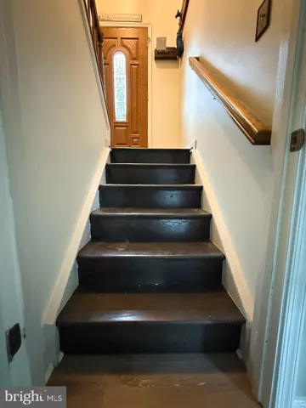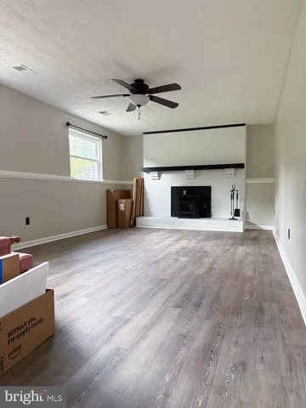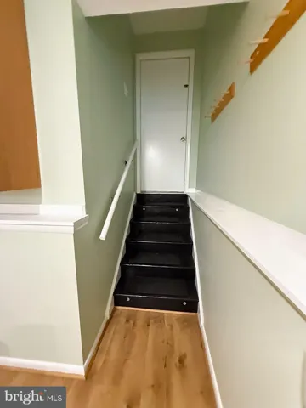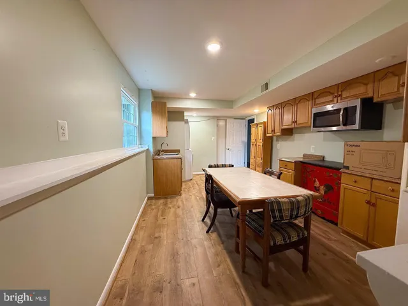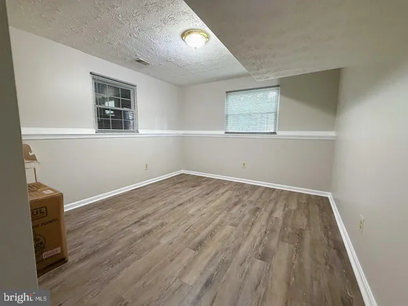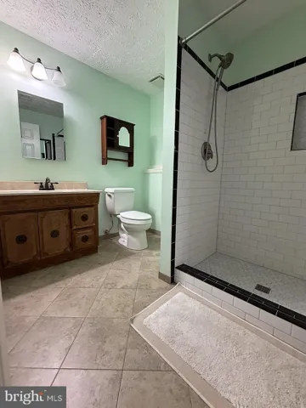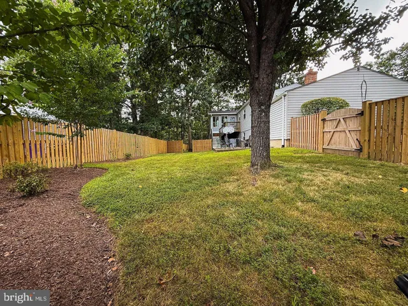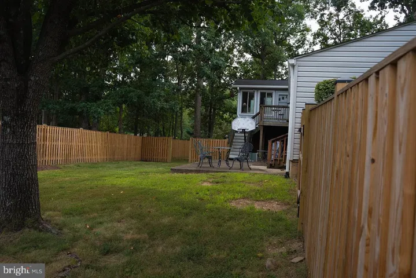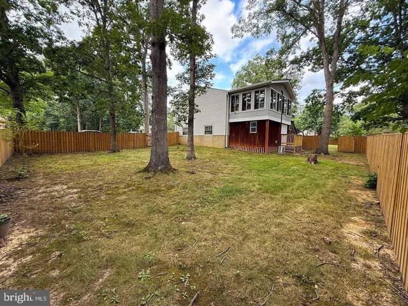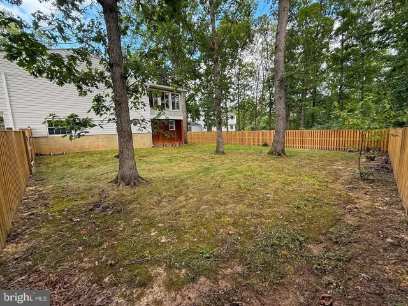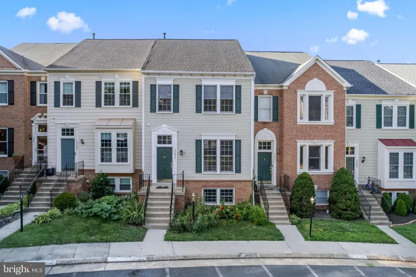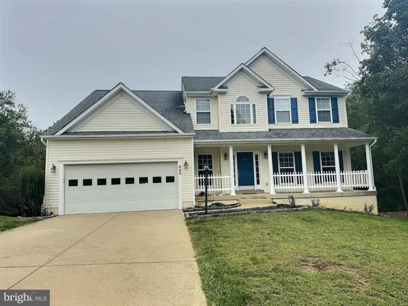Overview
- Residential
- 4
- 3
- 2.0
- 1979
- VALO2104906
Description
Well-maintained Split Foyer Home with Two Living Spaces features mature landscaping and trees on a spacious corner lot. The back/side yards are fenced & gated providing privacy and an added layer of safety for children and pets. The property includes a two-car garage equipped with a workbench and an additional storage space below the sunroom. Upon entering the front door, walking up to the main level, you will find the kitchen with modern appliances, ample counter space, and a pass-through window to the sunroom. To your right you enter the open living/dining areas with easy access to the kitchen from both make it a great space for entertaining. Off the dining area is the sunroom, offering additional living space with natural light that brightens up the main level. Going down the hall you’ll find a coat closet, a full bath for convenience, a good size first bedroom, a large linen closet, then last but not least, you will discover the primary bedroom with a sitting area, a walk-in closet with laundry facilities, and the primary ensuite. The lower level is designed to be a second living space, for multi-generational living, overnight guests, or the potential for rental income. There’s a living area with pellet stove, a second kitchen, and a second laundry area. Two generous sized bedrooms feature huge closets with lots of light coming through the windows. The lower level bathroom has a large walk-in shower. This home’s design can accommodate various lifestyles, including extended areas for the family, a home office, or the potential for tenant rental income. The residence offers four bedrooms divided between two levels, two kitchens, two living areas, and a two-car garage. Located on a corner lot in a well established community with a low HOA, this home offers flexibility for modern living.
Address
Open on Google Maps-
Address: 229 APPLEGATE DRIVE
-
City: Sterling
-
State: VA
-
Zip/Postal Code: 20164
-
Country: US
Details
Updated on October 7, 2025 at 10:38 pm-
Property ID VALO2104906
-
Price $739,999
-
Land Area 0.29 Acres
-
Bedrooms 4
-
Bathrooms 3
-
Garages 2.0
-
Garage Size x x
-
Year Built 1979
-
Property Type Residential
-
Property Status Active
-
MLS# VALO2104906
Additional details
-
Association Fee 165.0
-
Roof Architectural Shingle
-
Sewer Public Sewer
-
Cooling Central A/C,Heat Pump(s),Programmable Thermostat,Ductless/Mini-Split
-
Heating Central,Forced Air,Heat Pump(s)
-
Flooring CeramicTile,Hardwood,Luxury Vinyl Plank,Vinyl
-
County LOUDOUN-VA
-
Property Type Residential
-
Parking Paved Driveway
-
Elementary School FOREST GROVE
-
Middle School STERLING
-
High School PARK VIEW
-
Architectural Style Colonial,Split Foyer
Mortgage Calculator
-
Down Payment
-
Loan Amount
-
Monthly Mortgage Payment
-
Property Tax
-
Home Insurance
-
PMI
-
Monthly HOA Fees
Schedule a Tour
Your information
Contact Information
View Listings- Tony Saa
- WEI58703-314-7742

