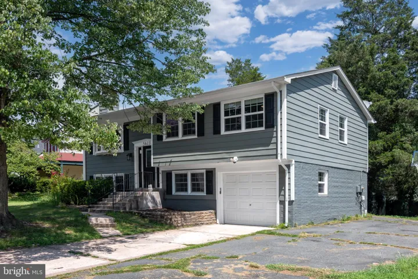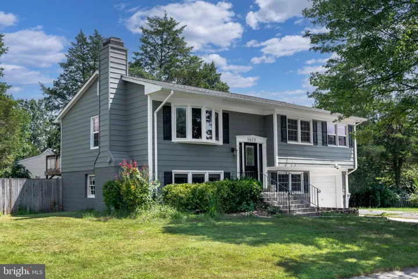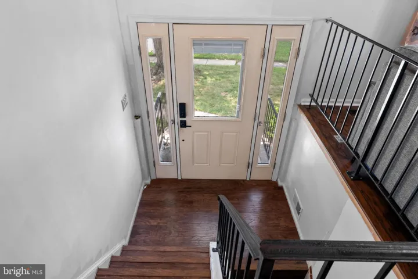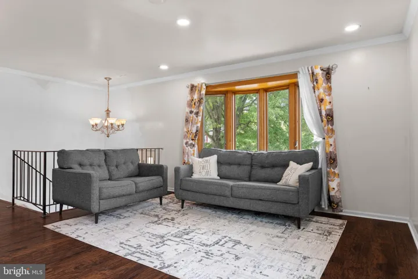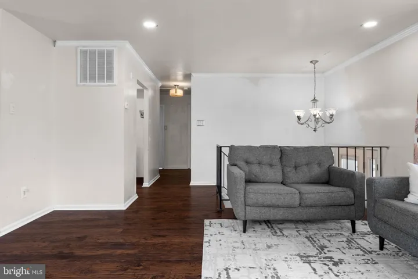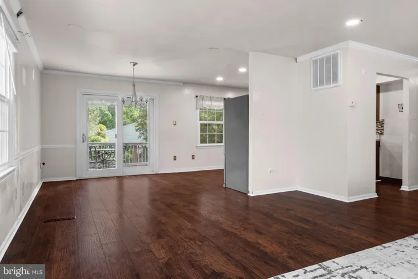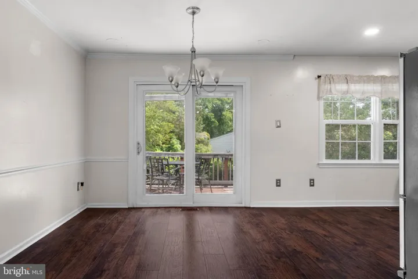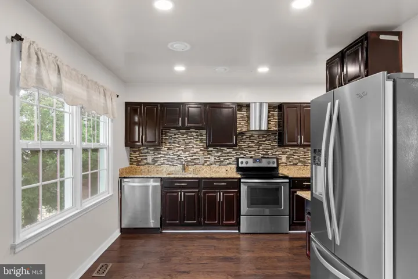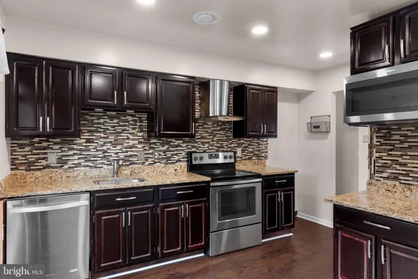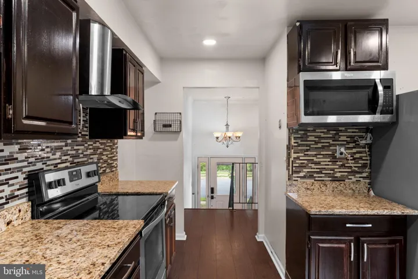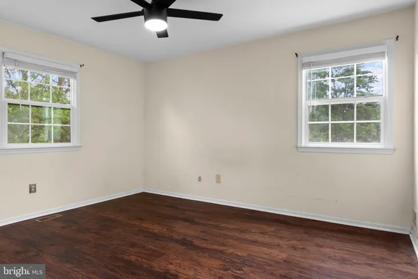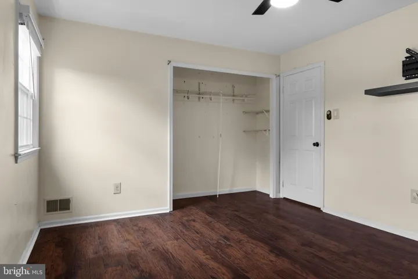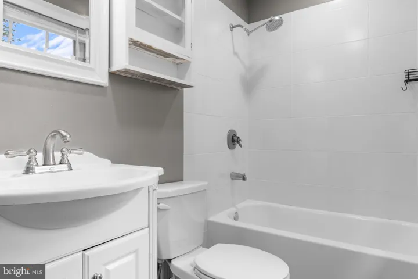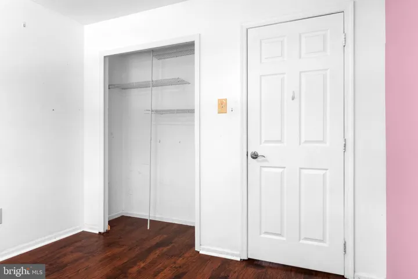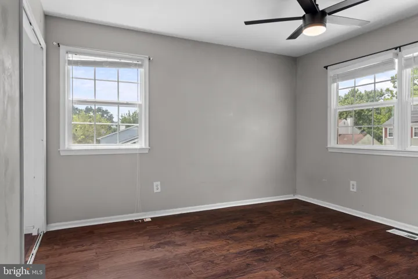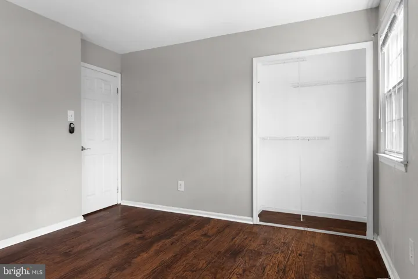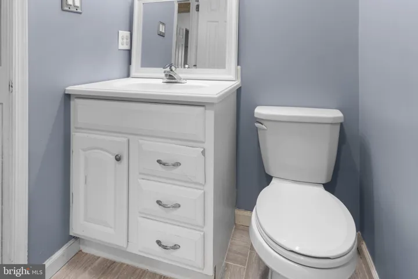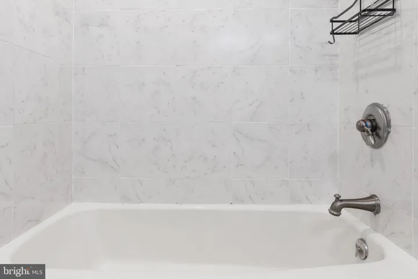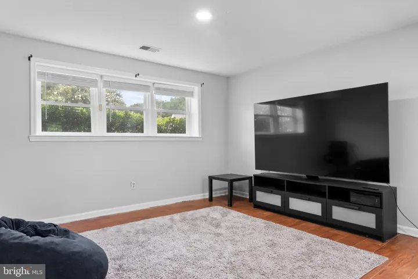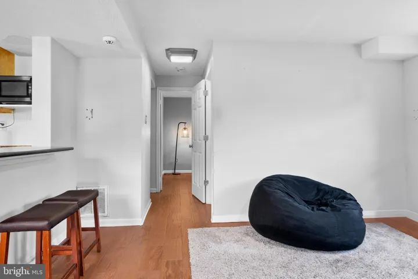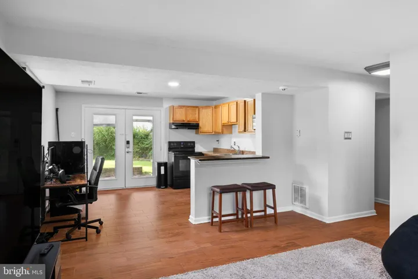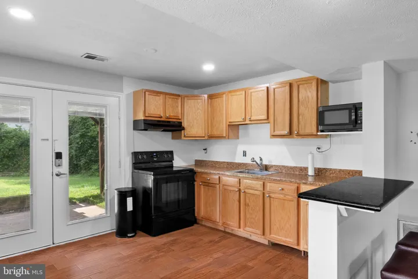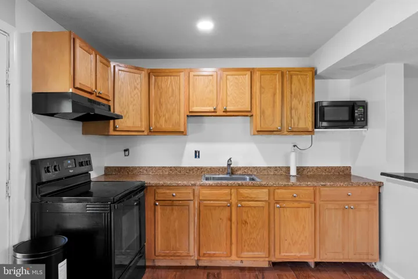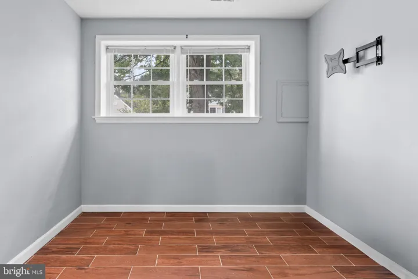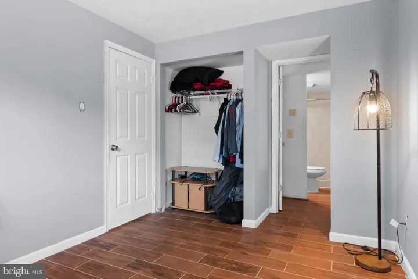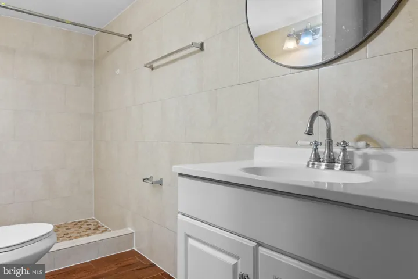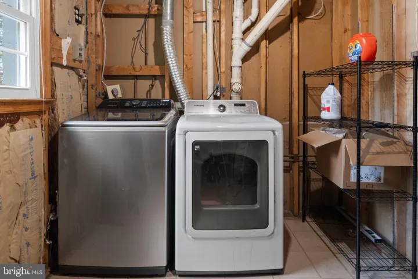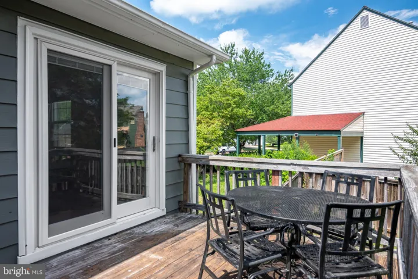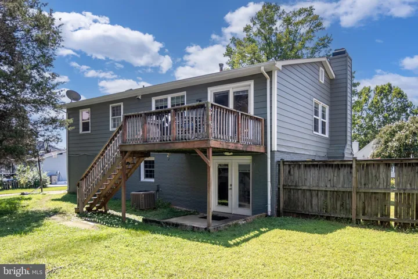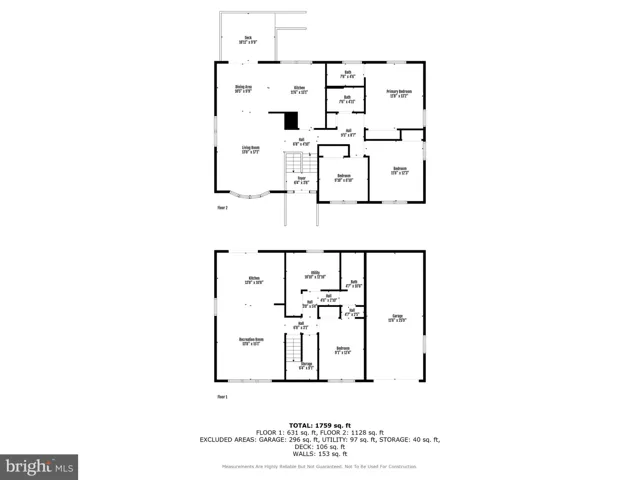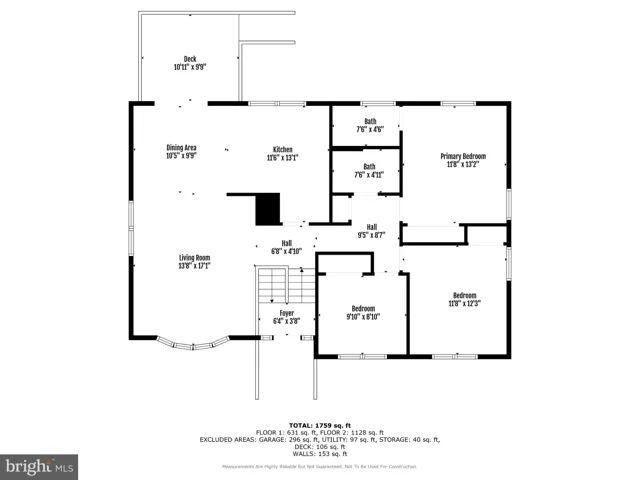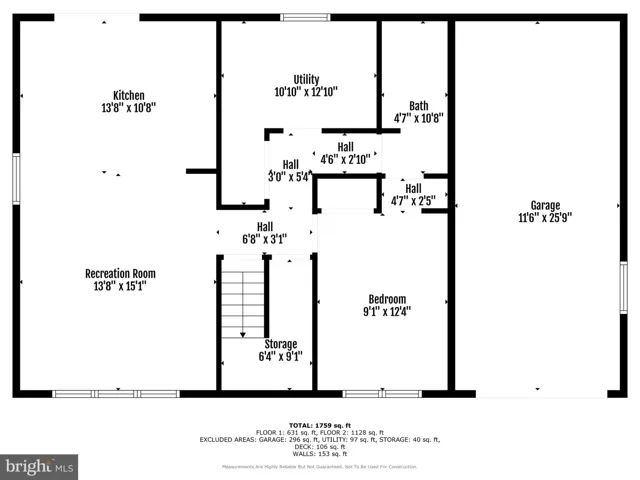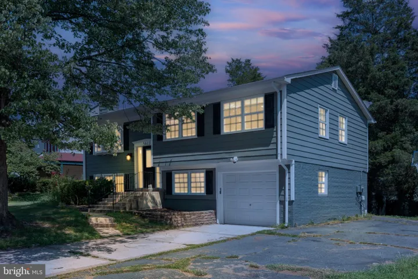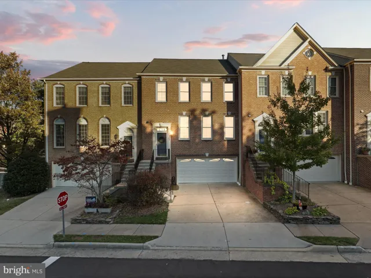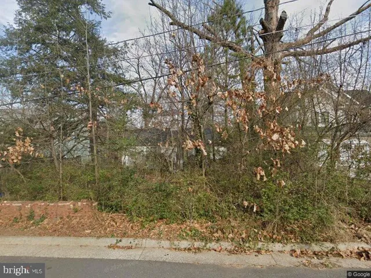5613 ROCKY RUN DRIVE, Centreville, VA 20120
- $699,000
5613 ROCKY RUN DRIVE, Centreville, VA 20120
- $699,000
Overview
- Residential
- 4
- 3
- 2.0
- 1983
- VAFX2262260
Description
Discover the charm of this beautifully designed bi-level home in the desirable Rocky Run community of Centreville. Featuring 4 spacious bedrooms and 3 full bathrooms, this residence offers ample space for comfort and entertainment. The home boasts two kitchen spaces—perfect for multi-generational living, hosting, or creating your ideal culinary setup. Enjoy cooking with modern appliances, including a built-in range, dishwasher, and electric oven. The fully finished basement provides additional living space, complete with convenient laundry facilities. With an attached garage and additional parking options, convenience is always within reach.
This home is ready for your personal touches! With a little fresh paint and a deep cleaning, it has the potential to truly shine and reflect your style.
Ideally located near I-66, Routes 29 and 28, shopping, dining, and recreational areas such as Bull Run Regional Park and Ellanor C. Lawrence Park. Zoned for Deer Park Elementary, Stone Middle, and Westfield High.
Address
Open on Google Maps-
Address: 5613 ROCKY RUN DRIVE
-
City: Centreville
-
State: VA
-
Zip/Postal Code: 20120
-
Area: ROCKY RUN
-
Country: US
Details
Updated on October 16, 2025 at 4:04 am-
Property ID VAFX2262260
-
Price $699,000
-
Land Area 0.24 Acres
-
Bedrooms 4
-
Rooms 7
-
Bathrooms 3
-
Garages 2.0
-
Garage Size x x
-
Year Built 1983
-
Property Type Residential
-
Property Status Closed
-
MLS# VAFX2262260
Additional details
-
Sewer Public Sewer
-
Cooling Heat Pump(s)
-
Heating Heat Pump(s)
-
County FAIRFAX-VA
-
Property Type Residential
-
Elementary School DEER PARK
-
Middle School STONE
-
High School WESTFIELD
-
Architectural Style Bi-level,Split Foyer
Mortgage Calculator
-
Down Payment
-
Loan Amount
-
Monthly Mortgage Payment
-
Property Tax
-
Home Insurance
-
PMI
-
Monthly HOA Fees
Schedule a Tour
Your information
Contact Information
View Listings- Tony Saa
- WEI58703-314-7742

