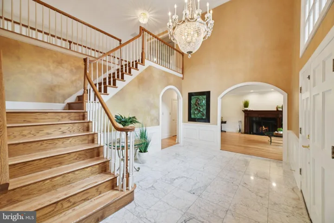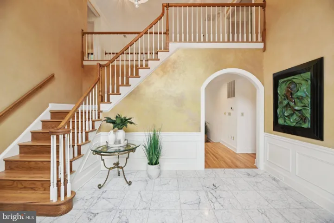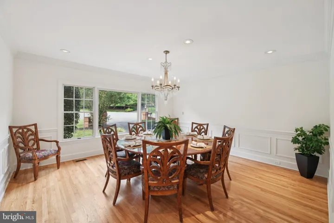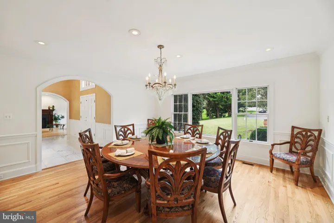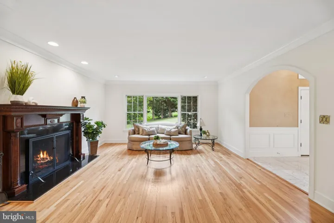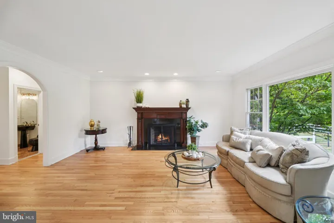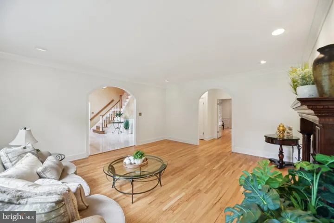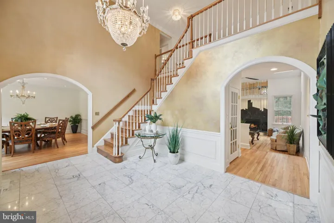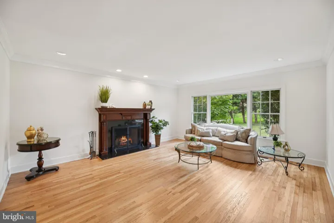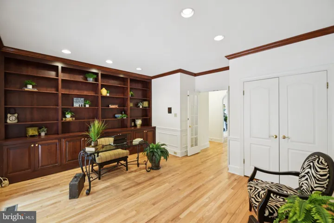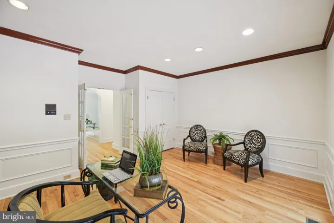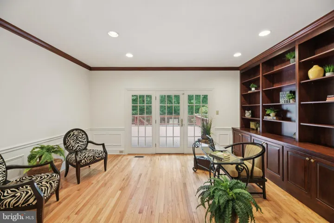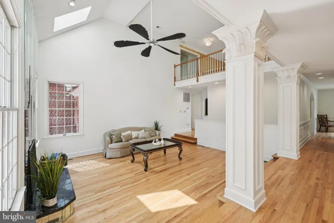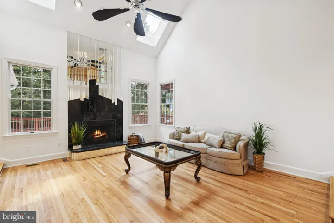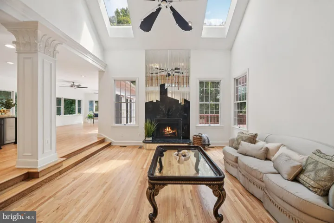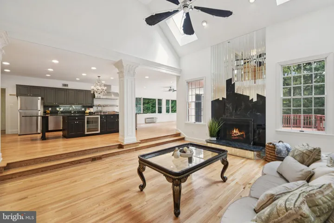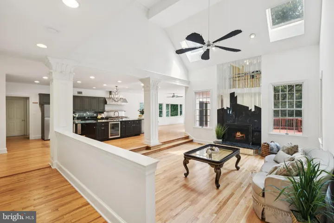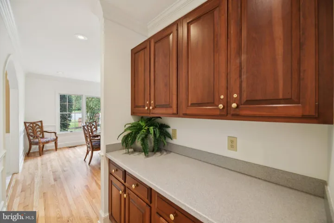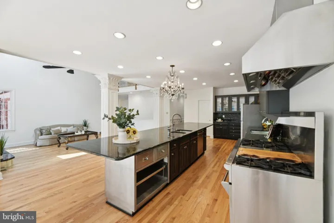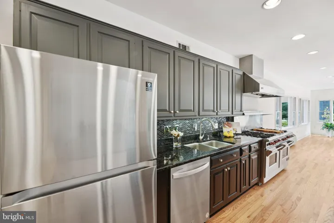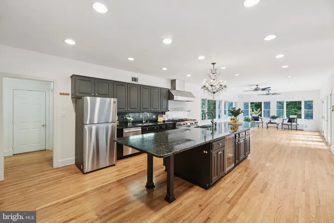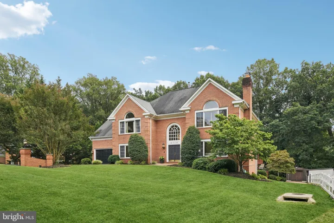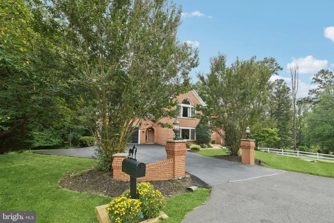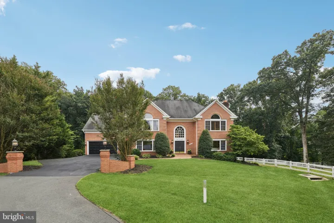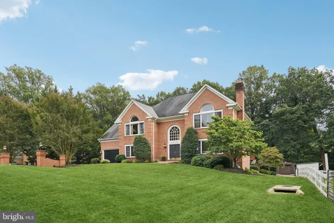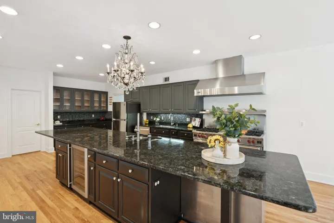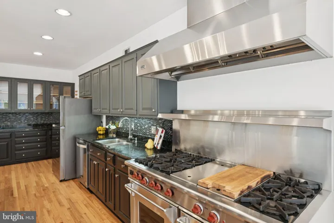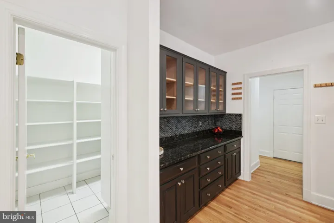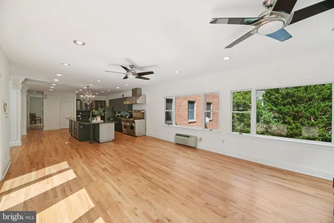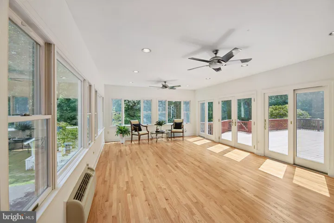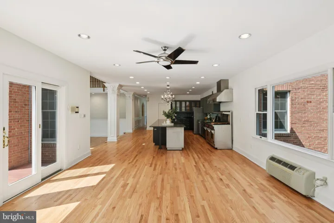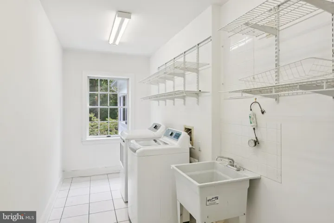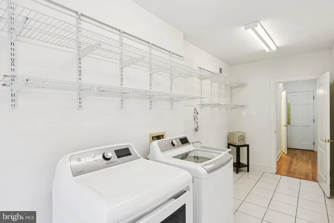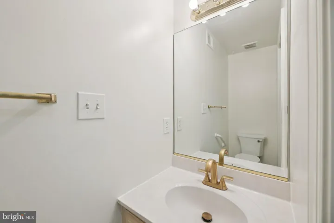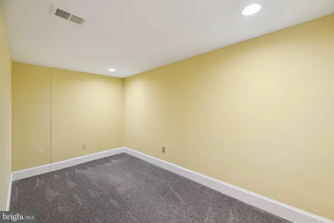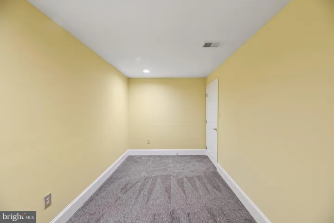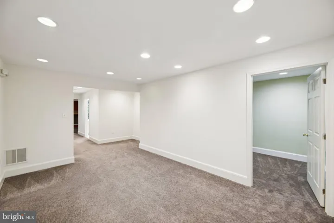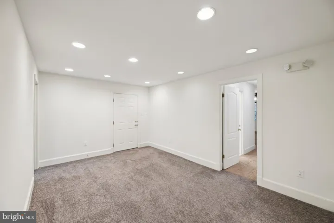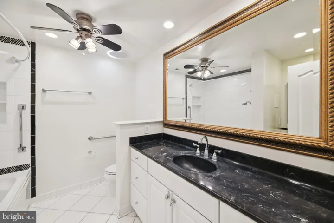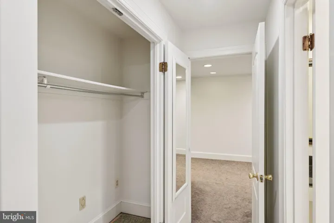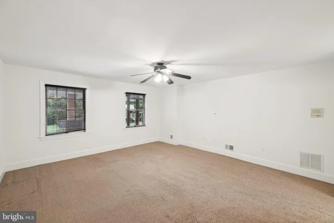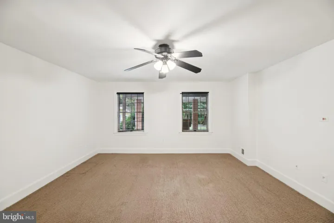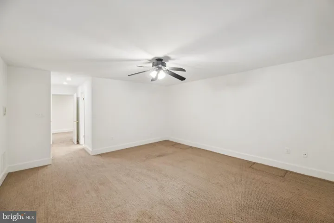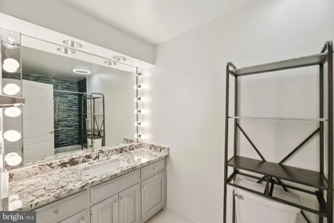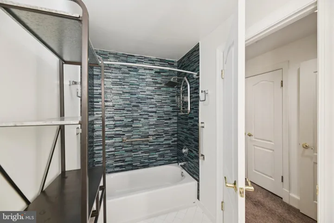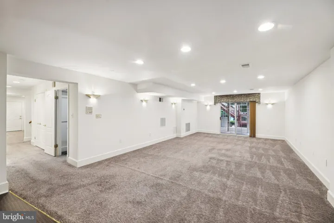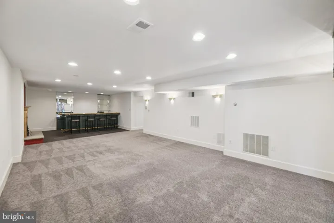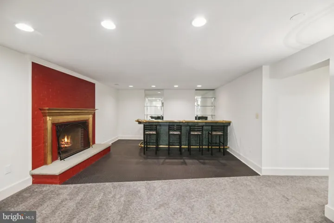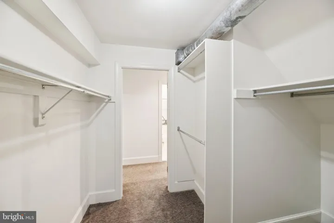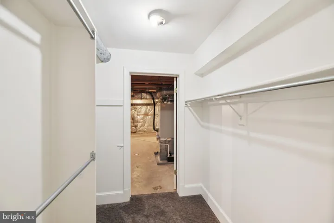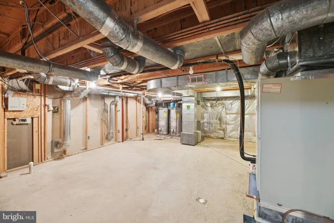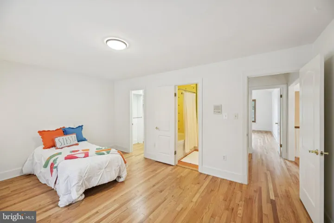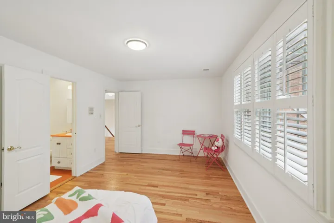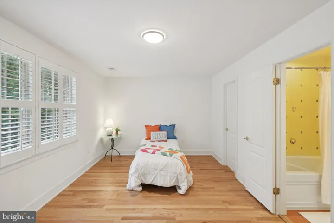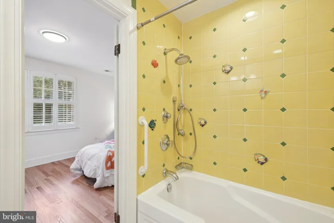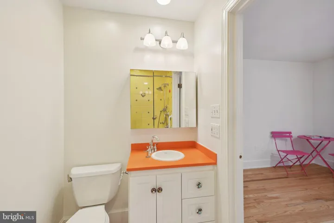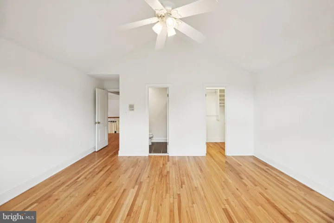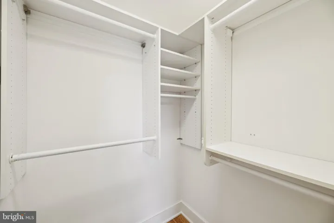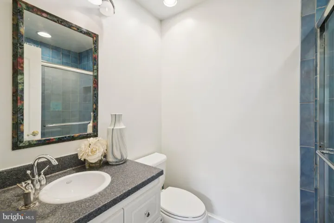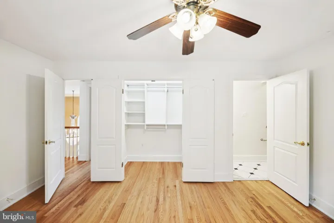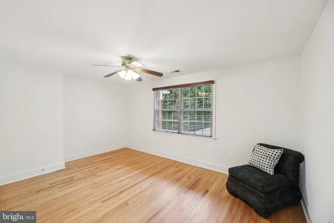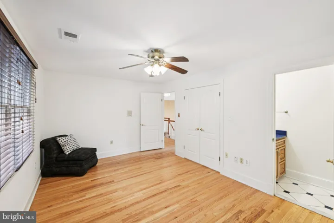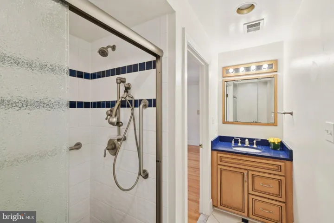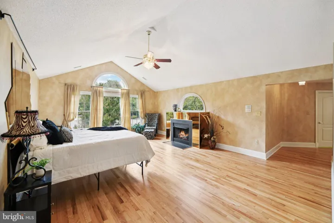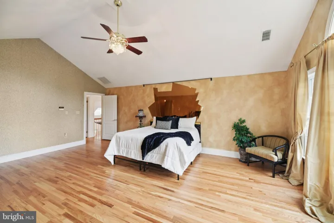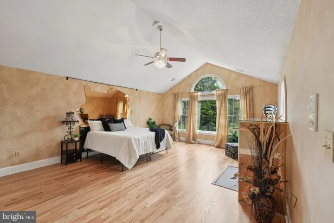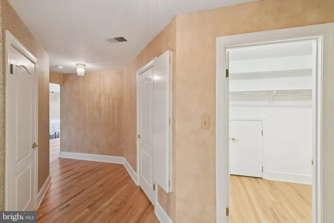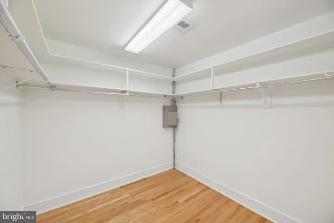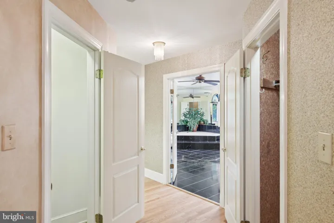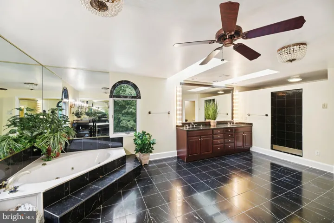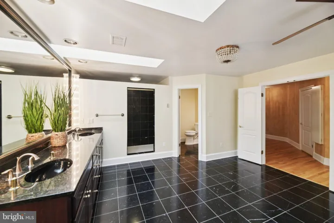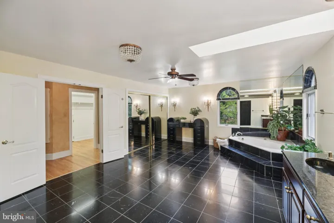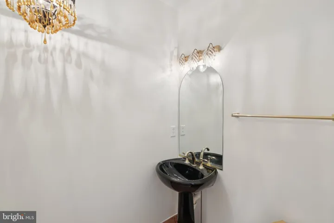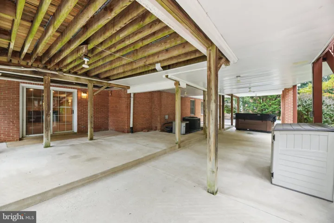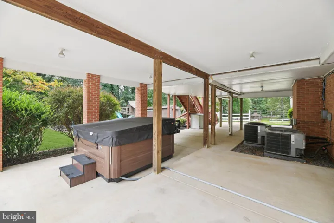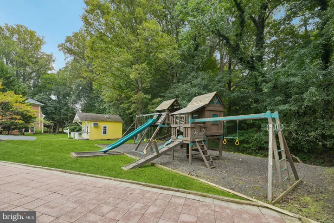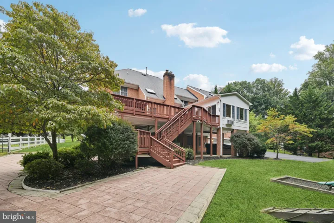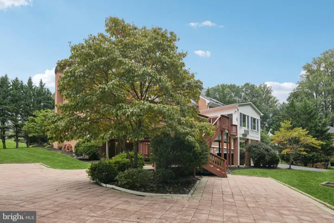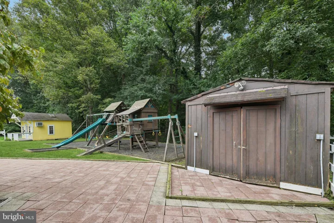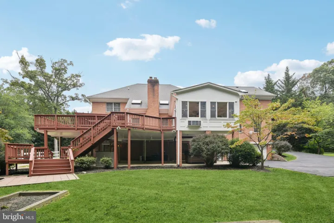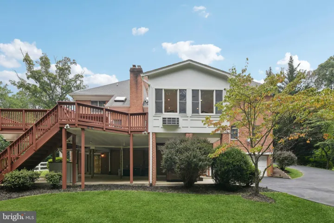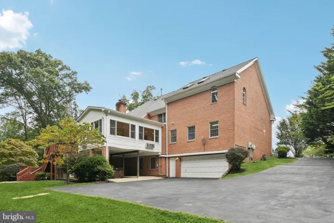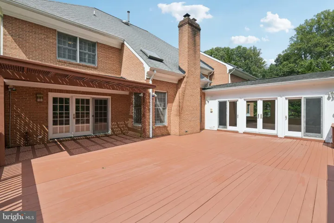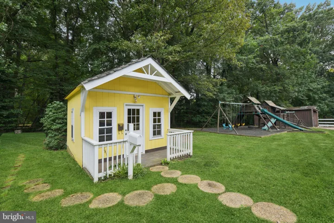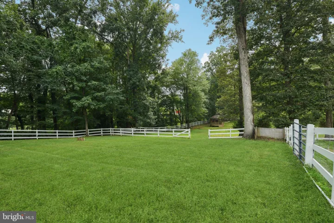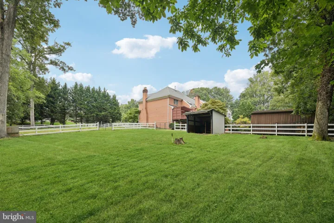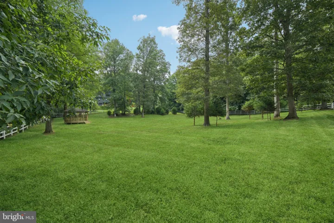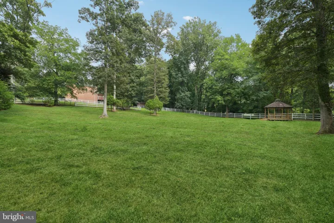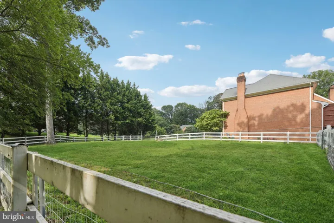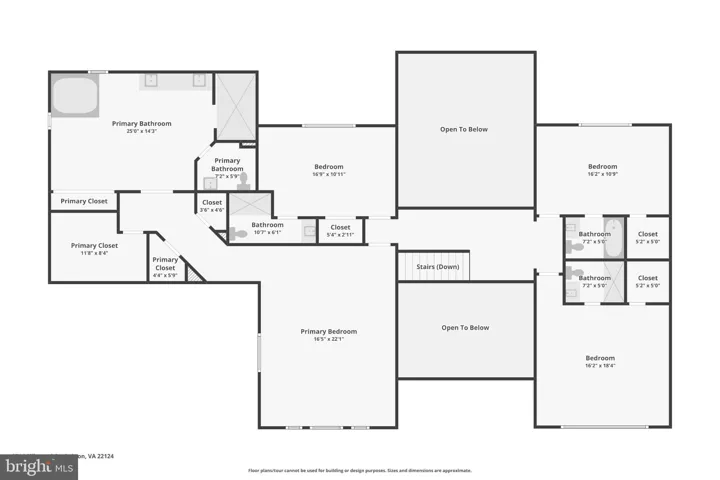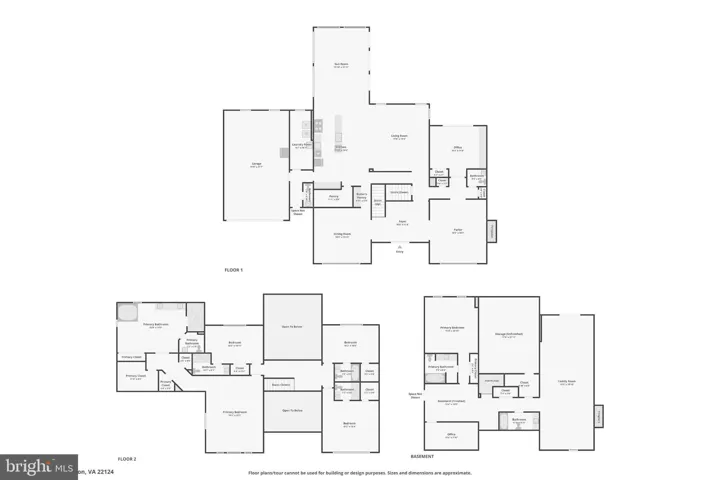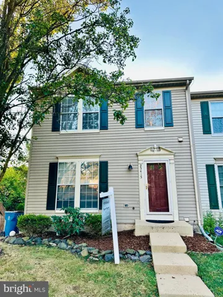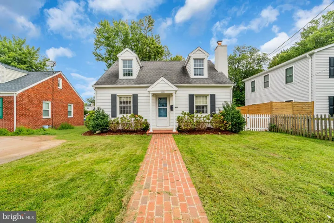Overview
- Residential
- 6
- 8
- 4.0
- 1988
- VAFX2262282
- MLS#
Description
Motivated Seller! No HOA and on 2 acres! Welcome to this stunning colonial home in the desirable Silkwood Community offering nearly 7,000 sq ft of luxurious living space, situated on a serene 2-acre lot. A horse lover’s dream comes with a run-in barn, stable and horse amenities cater to equestrian enthusiasts, direct access to scenic horse trails right from your backyard. This home exudes elegance from the moment you approach, with a beautiful brick walkway leading to the solid French double door entrance. The grand two-story foyer showcases a stunning staircase and complemented by an exquisite chandelier. The gleaming hardwood floors flow throughout the main level and upper level. Entertain in style with the formal dining room and living room, both perfect for hosting guests. The spacious gourmet kitchen features a large island, a butler’s pantry, coffee/wine bar, wine refrigerator, a walk-in pantry, two dishwashers, commercial stove with double ovens and three sinks. The expansive family room boasts a fabulous custom fireplace, and glass doors leading to a large deck for grilling. Enjoy the beautiful view of the spacious tree lined private back yard. The main level includes a well-appointed bedroom/office with built-ins that also has access to the inviting backyard deck. The main level also features a large laundry room with cabinetry, a utility sink, and a mudroom that leads to the front garage. On the upper floor, the expansive primary bedroom has a fireplace, sitting room area, a large custom walk-in closet, a cedar closet and an additional coat closet. The luxurious ensuite bath offers custom cabinetry, walk-in shower, skylights and jetted tub. There are three additional generously sized bedrooms on the upper level. The second set of stairs leads to the lower level, which includes a spacious recreation room with a gorgeous fireplace, a custom bar, and a walkout to the backyard. Other features in the lower level are two additional guest rooms with two full bathrooms. The back-attached garage is also accessible from the lower level. The property has a private driveway that extends around the back of the home to the rear garage and carport. Enjoy the “she” shed in the backyard that has electricity and AC. This home is packed with high-end upgrades and thoughtful features, plus a freshly painted interior and sanded and stained hardwood floors throughout the home, ensuring a pristine and inviting atmosphere. The home combines luxury, functionality, and convenience in every detail. Close proximity to shops and restaurants. Nearby Flint Hill, Thoreau, and Madison Pyramid. Also, less than ten minutes away are private schools Flint Hill School and St. Mark Catholic School.
Address
Open on Google Maps- Address 2716 SILKWOOD COURT
- City Oakton
- State VA
- Zip/Postal Code 22124
- Country US
Details
Updated on September 20, 2025 at 10:11 pm- Property ID: VAFX2262282
- Price: $1,899,999
- Land Area: 2 Acres
- Bedrooms: 6
- Rooms: 14
- Bathrooms: 8
- Garages: 4.0
- Garage Size: x x
- Year Built: 1988
- Property Type: Residential
- Property Status: Active
- MLS#: VAFX2262282
Additional details
- Roof: Architectural Shingle
- Utilities: Cable TV Available
- Sewer: On Site Septic
- Cooling: Central A/C
- Heating: 90% Forced Air
- County: FAIRFAX-VA
- Property Type: Residential
- Parking: Asphalt Driveway
- Elementary School: FLINT HILL
- Middle School: THOREAU
- High School: MADISON
- Architectural Style: Colonial
Mortgage Calculator
- Down Payment
- Loan Amount
- Monthly Mortgage Payment
- Property Tax
- Home Insurance
- PMI
- Monthly HOA Fees

