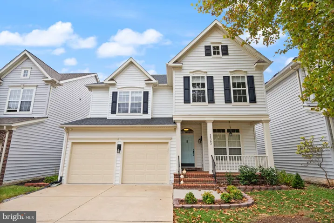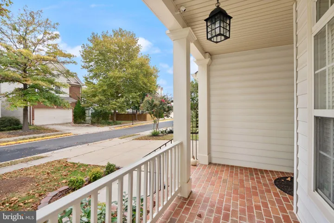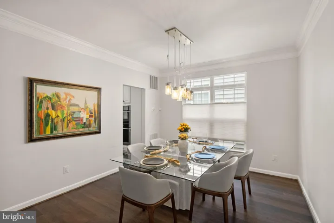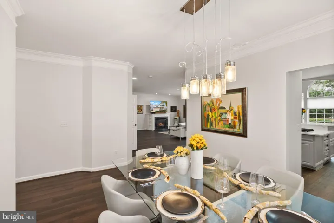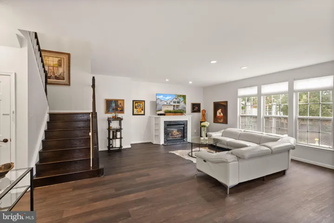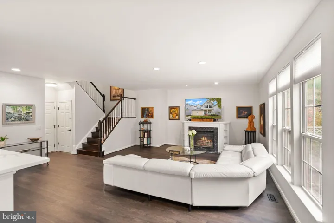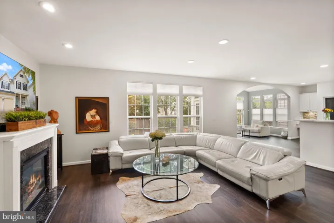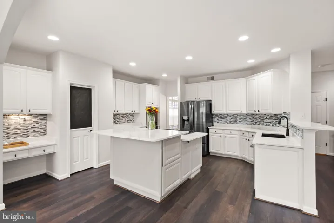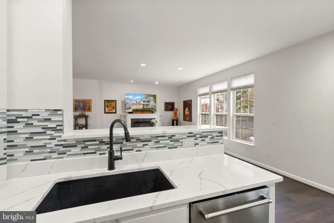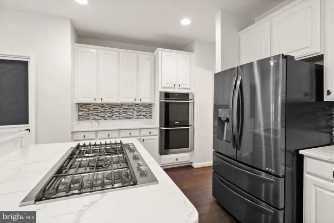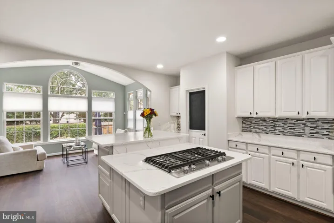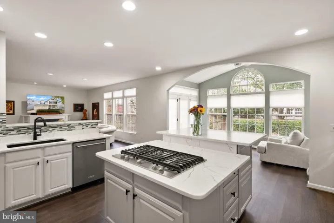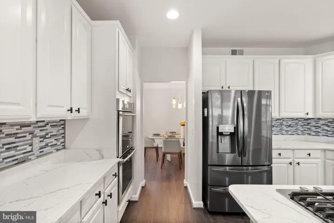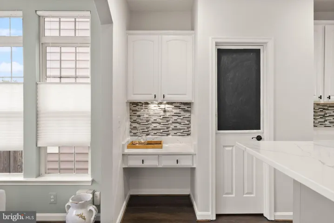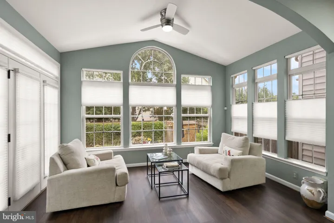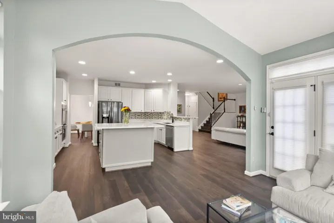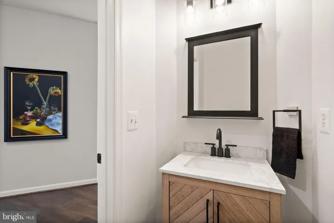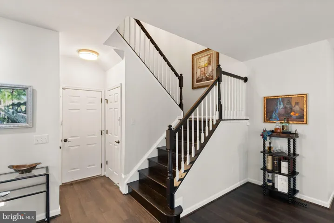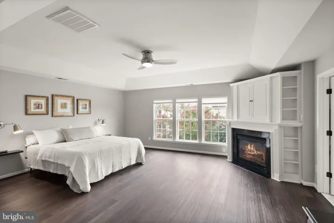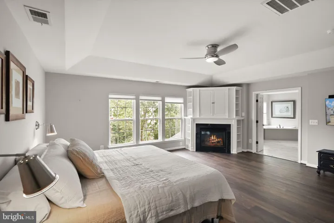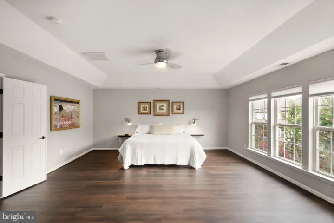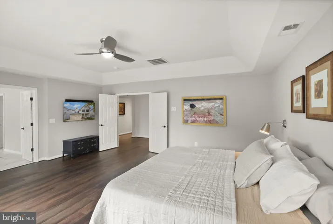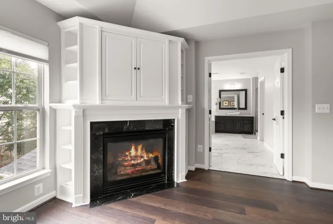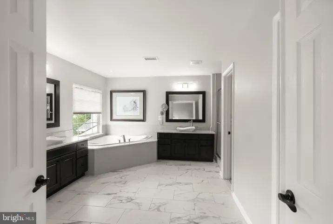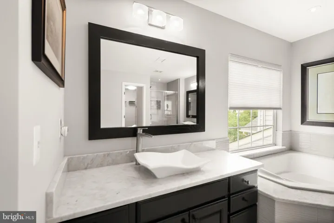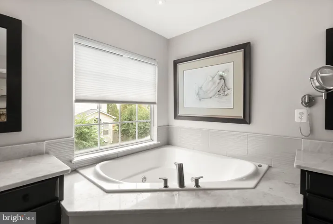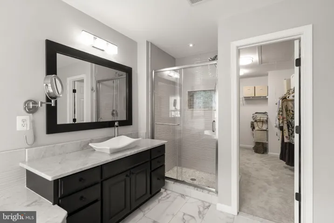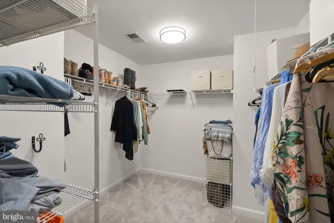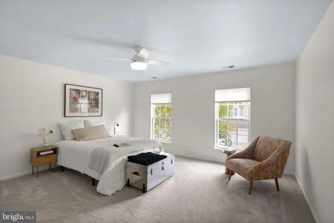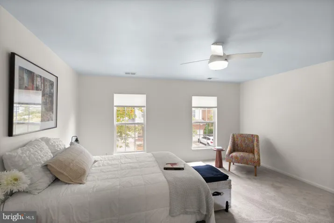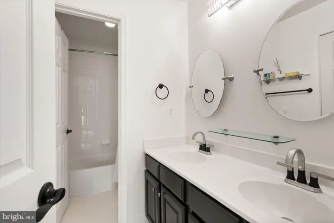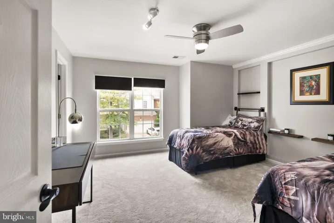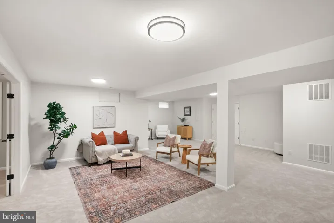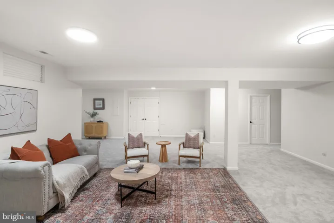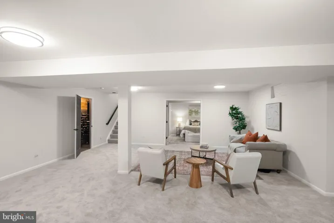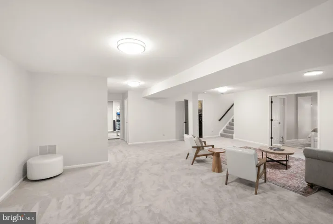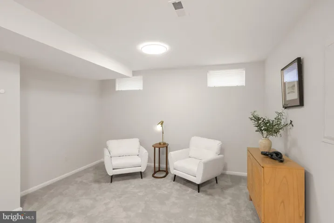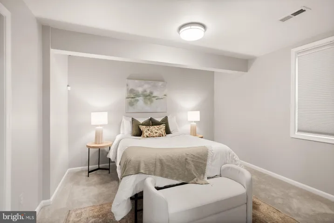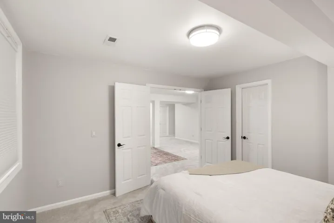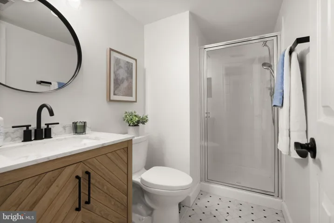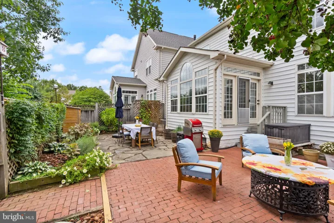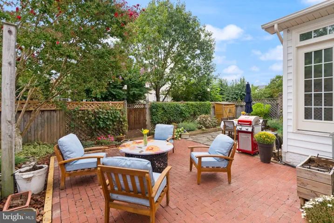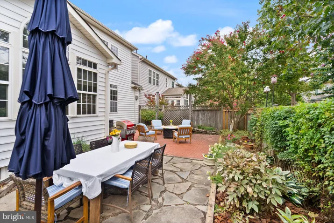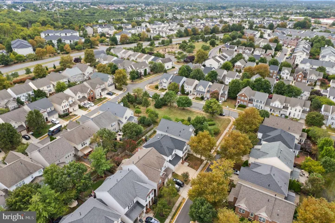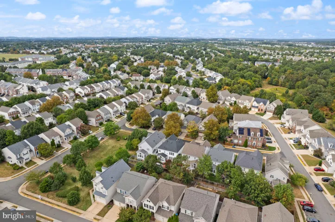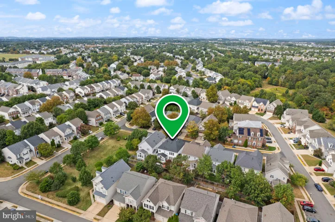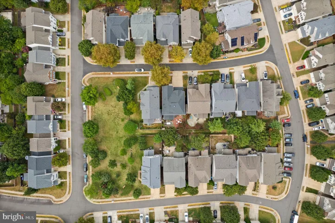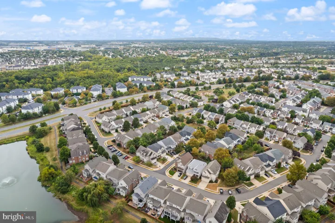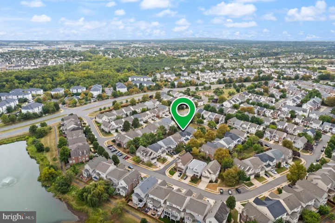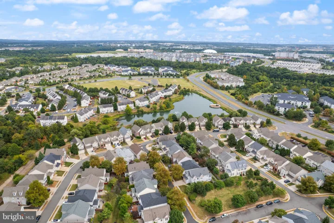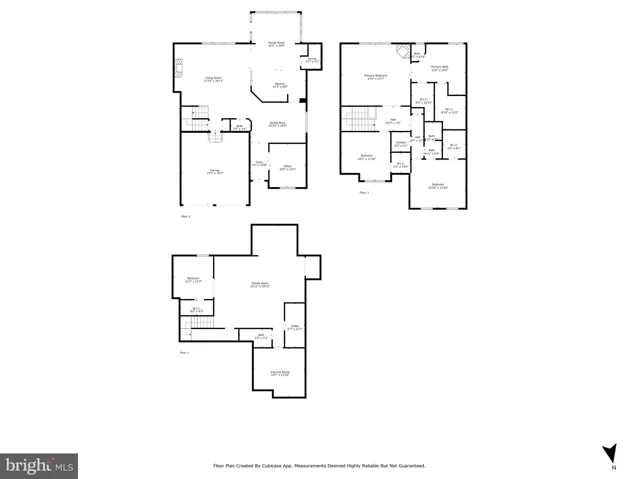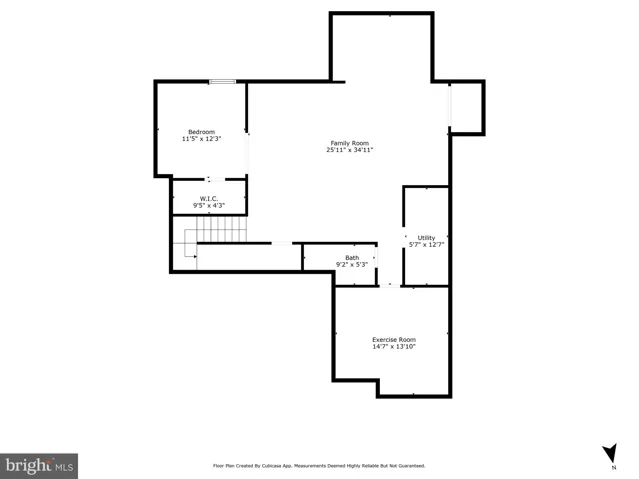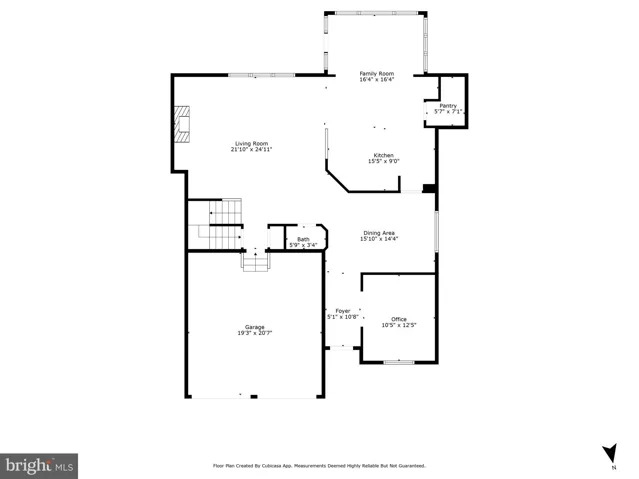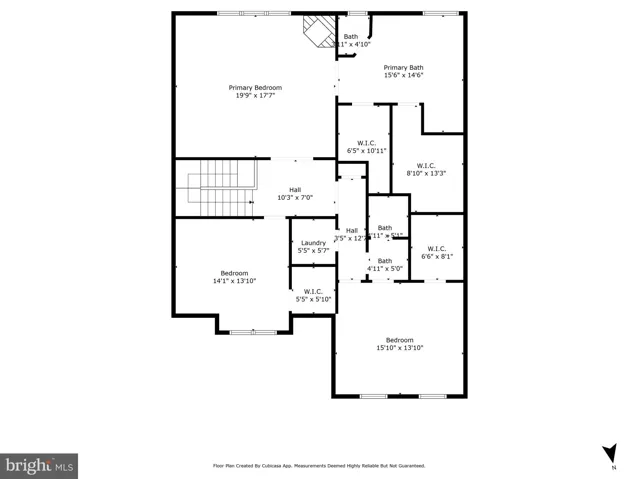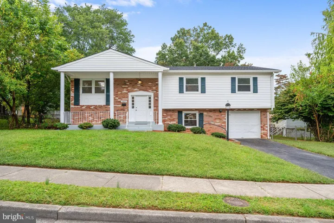Overview
- Residential
- 4
- 4
- 2.0
- 2002
- VALO2104944
Description
Single family home living! Enjoy the comfort, space, width and layout of a single family home, with the tax savings, and low maintenance of a townhome. This fully updated, pristine property is barely attached, with a few feet of shared wall, only for zoning purposes. Completely renovated throughout, and meticulously maintained home in the heart of Ashburn Village! From the moment you enter, you’ll notice the thoughtful upgrades and elegant details throughout. Freshly painted, with a fully renovated kitchen, all renovated bathrooms, and brand new flooring! The entry level offers a spacious, perfectly placed study with French doors and recessed lighting. Throughout the entry level you will see three-piece crown molding, and brand-new, upgraded Luxury vinyl plank flooring. A sunroom with vaulted ceilings fills the entire home with natural light, while the stunning, open renovated kitchen showcases elegant quartz countertops, white cabinetry, an oversized, expanded island, double wall oven, six-burner cooktop, stylish backsplash, and walk-in pantry. The spacious family room includes recessed lighting and a cozy gas fireplace, with a well-placed dining room completing the main level.
Upstairs, enter through the french doors to a luxurious primary suite with a stunning trayed ceiling, dual walk-in closets, and its own fireplace. The renovated, primary bathroom connects through its own set of french doors with a spa-like bath with quartz counters, a jacuzzi jetted tub, abundant light, and upgraded elegant tile. The upstairs additional bedrooms come with oversized walk-in closets and brand new carpet, another renovated full bathroom, and the laundry room is also conveniently located upstairs, with a new front-loading washer and dryer, in its own, separate room.
The remodeled lower level features a spacious bedroom with French doors, a fully renovated full bathroom, brand new carpet throughout the main living area and bedroom, a separate exercise room, huge storage closet, and a custom wine cellar with hidden storage. Additional updates include a new roof, new tankless water heater, smart thermostats, and Cat-5 wiring for secure internet in the bedrooms and study. The backyard is truly its own paradise. Once you step in to the fully fenced the backyard, you will feel as if you were transported to a private oasis, with plenty of space to entertain, eat, and gather, complete with both brick and stone patios, a convenient shed for storage, and a show stopping garden that boasts irises, peonies, tulips, pansies and more!
Enjoy the incredible amenities of Ashburn Village, with the Sports Pavilion (gym, pools, steam/sauna, racquetball, tennis, marina, and fitness classes), 4 rec centers, 5 pools, 9 playgrounds, sports fields, 50 miles of trails, and 8 lakes/ponds for fishing and canoeing. The community calendar features fireworks, fairs, and more. Convenient to shops, dining, and entertainment at One Loudoun, Dulles Town Center, Leesburg Outlets, Topgolf, iFLY, Alamo Drafthouse and the Dulles Greenway. Schedule your showing today!
Call or text alternate for more information.
Address
Open on Google Maps-
Address: 44383 AGAWAM TERRACE
-
City: Ashburn
-
State: VA
-
Zip/Postal Code: 20147
-
Area: ASHBURN VILLAGE
-
Country: US
Details
Updated on September 22, 2025 at 6:55 pm-
Property ID VALO2104944
-
Price $900,000
-
Land Area 0.1 Acres
-
Bedrooms 4
-
Bathrooms 4
-
Garages 2.0
-
Garage Size x x
-
Year Built 2002
-
Property Type Residential
-
Property Status Active
-
MLS# VALO2104944
Additional details
-
Association Fee 135.0
-
Roof Architectural Shingle
-
Sewer Public Sewer
-
Cooling Central A/C,Attic Fan,Ceiling Fan(s)
-
Heating Central
-
Flooring CeramicTile,Carpet,Luxury Vinyl Plank
-
County LOUDOUN-VA
-
Property Type Residential
-
Parking Asphalt Driveway
-
High School BROAD RUN
-
Architectural Style Colonial
Features
Mortgage Calculator
-
Down Payment
-
Loan Amount
-
Monthly Mortgage Payment
-
Property Tax
-
Home Insurance
-
PMI
-
Monthly HOA Fees
Schedule a Tour
Your information
Contact Information
View Listings- Tony Saa
- WEI58703-314-7742

