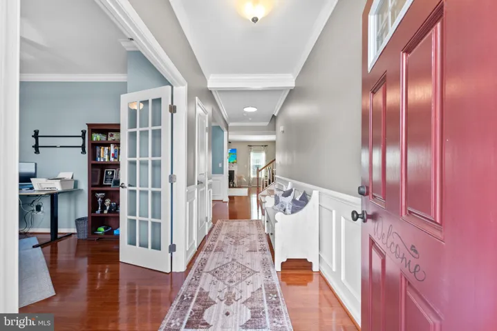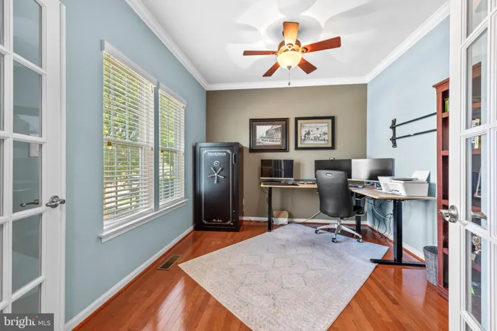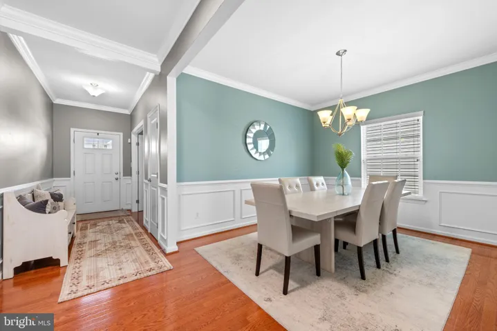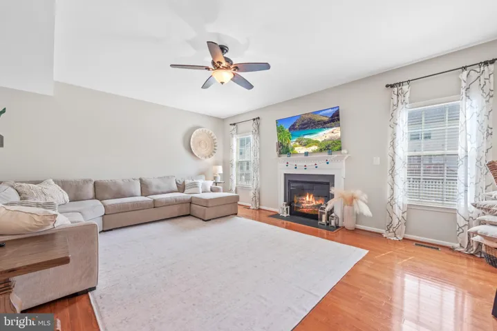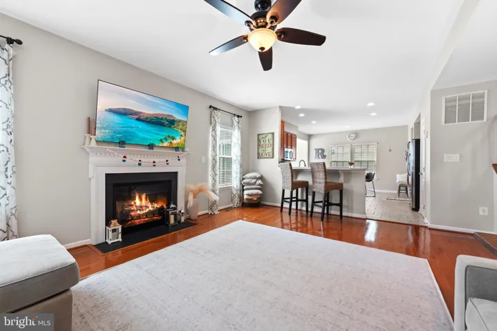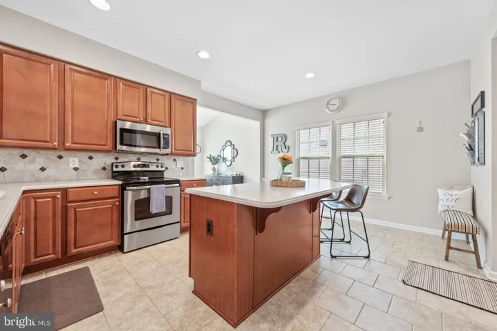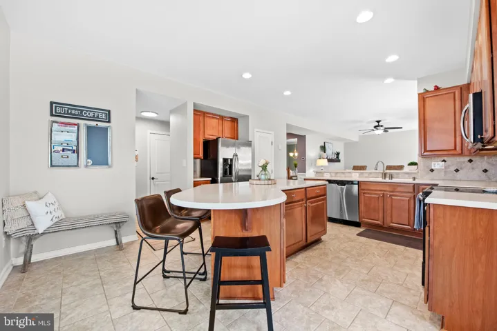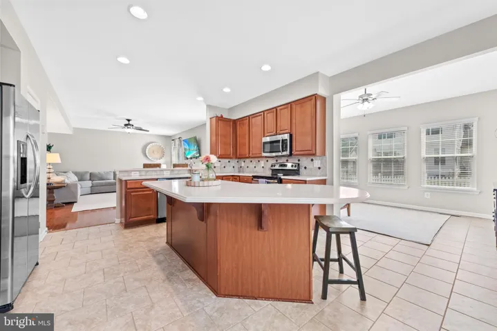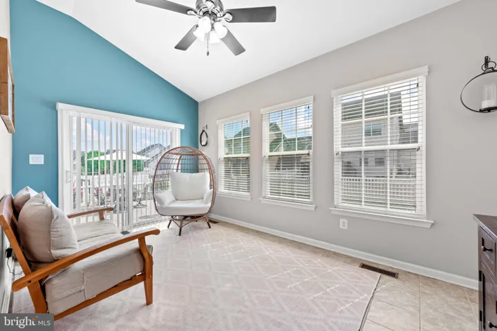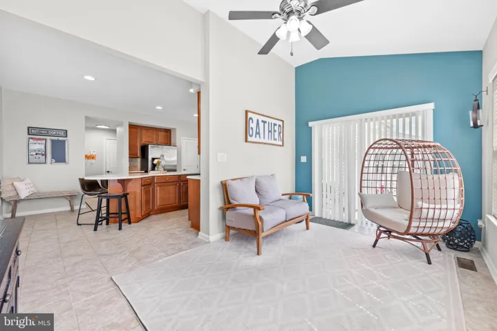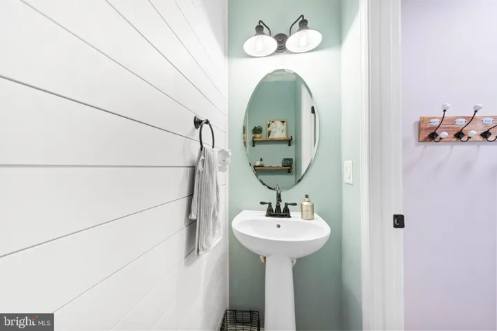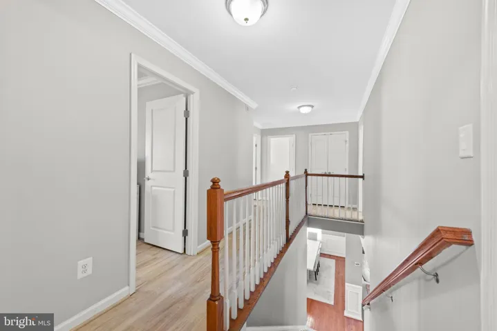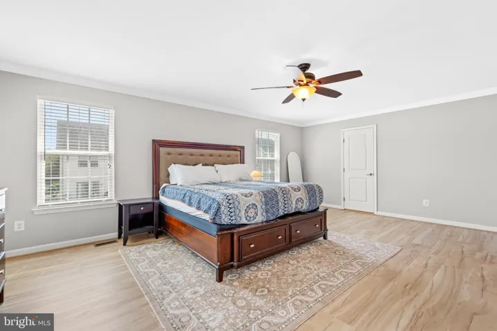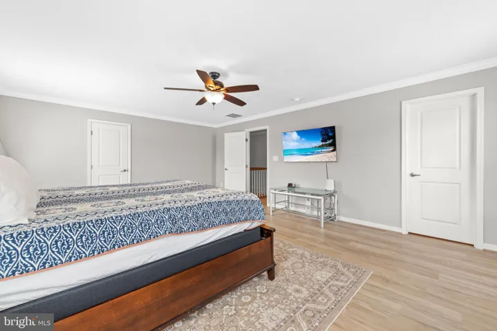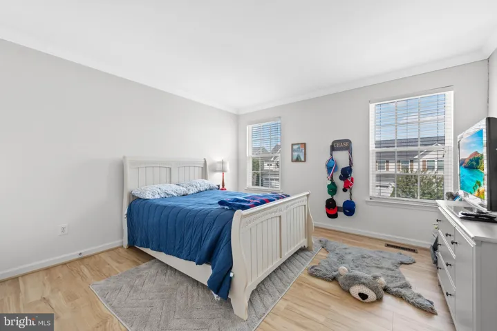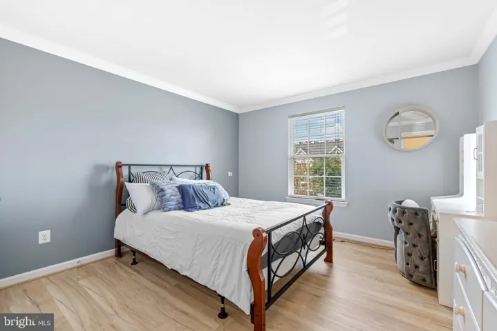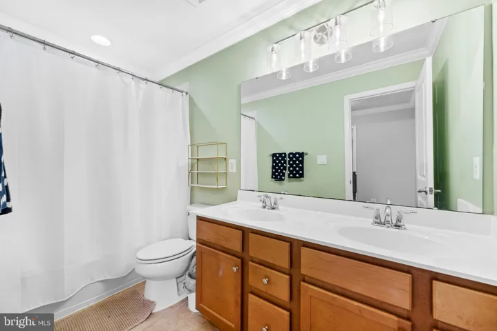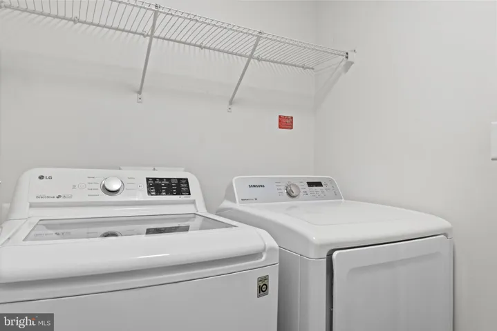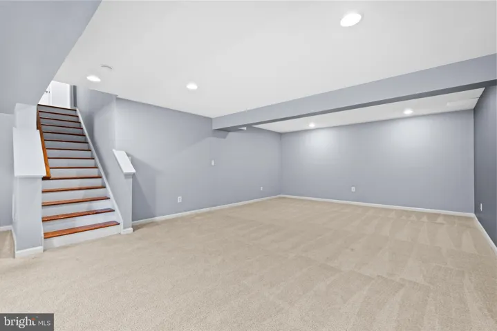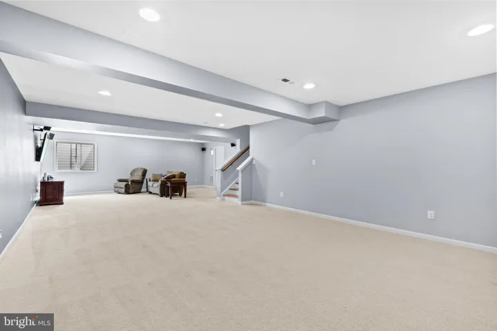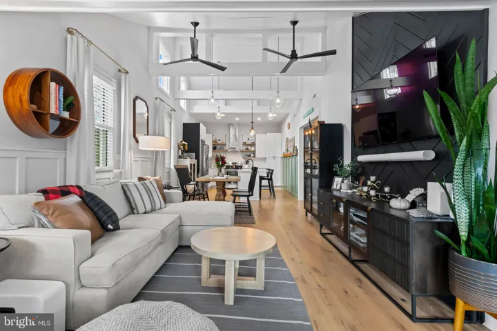Overview
- Residential
- 4
- 3
- 2.0
- 2013
- VAFV2036296
Description
So many upgrades! New Roof in 2024! New Furnace in 2024. Tankless Hot Water Heater in 2023. Range/oven can be gas or electric! Solar Panels installed in 2024 = no electric bill! A $25k upgrade, yours at no extra cost!
The main level features beautiful hardwood floors and a thoughtfully designed layout. You’ll find a dedicated office space, a separate formal dining room, and a spacious living room centered around a cozy fireplace. The kitchen is equipped with stainless steel appliances, a gas range, a large island, and ceramic tile flooring, and connects to a light-filled morning/breakfast room that leads to the backyard. A convenient powder room is also located on this level.
Upstairs, the upper level offers luxury vinyl plank flooring throughout. The large primary suite includes two walk-in closets and an en-suite bathroom with a soaking tub and a separate shower. This level also has three additional generous bedrooms, a second full bathroom, and a dedicated laundry room.
The finished lower level provides a versatile space with a very large, carpeted rec room, currently set up as a media room and a playroom. The oversized unfinished utility room (upgraded with a tankless gas water heater!) provides ample storage space.
Outside, the home has a fully fenced, level backyard featuring a large stone-paved patio, perfect for relaxing or entertaining.
Enjoy all the amenities that Snowden Bridge has to offer, including a recreation center with an outdoor pool, indoor tennis and basketball courts, walking trails, playgrounds, and a picnic pavilion.
Don’t miss the opportunity to own a home with paid-for solar panels that will save you money for years to come!
Address
Open on Google Maps-
Address: 109 LATTICE DRIVE
-
City: Stephenson
-
State: VA
-
Zip/Postal Code: 22656
-
Area: SNOWDEN BRIDGE
-
Country: US
Details
Updated on September 25, 2025 at 3:08 pm-
Property ID VAFV2036296
-
Price $549,950
-
Land Area 0.12 Acres
-
Bedrooms 4
-
Rooms 15
-
Bathrooms 3
-
Garages 2.0
-
Garage Size x x
-
Year Built 2013
-
Property Type Residential
-
Property Status Active
-
MLS# VAFV2036296
Additional details
-
Association Fee 156.0
-
Roof Shingle
-
Utilities Under Ground
-
Sewer Public Sewer
-
Cooling Central A/C,Ceiling Fan(s)
-
Heating Forced Air
-
Flooring Luxury Vinyl Plank,CeramicTile,Carpet
-
County FREDERICK-VA
-
Property Type Residential
-
Parking Asphalt Driveway
-
Elementary School JORDAN SPRINGS
-
Middle School JAMES WOOD
-
High School JAMES WOOD
-
Architectural Style Colonial
Features
Mortgage Calculator
-
Down Payment
-
Loan Amount
-
Monthly Mortgage Payment
-
Property Tax
-
Home Insurance
-
PMI
-
Monthly HOA Fees
Schedule a Tour
Your information
Contact Information
View Listings- Tony Saa
- WEI58703-314-7742



