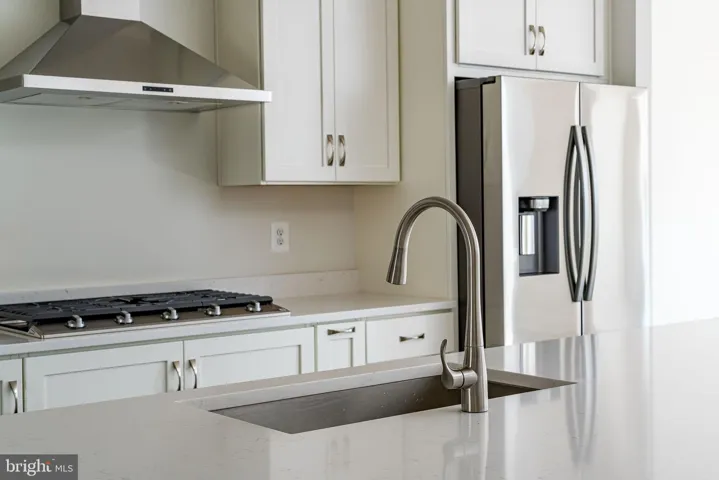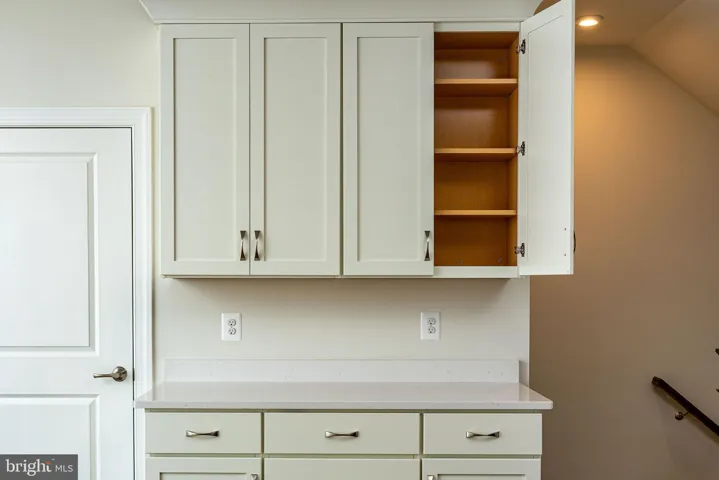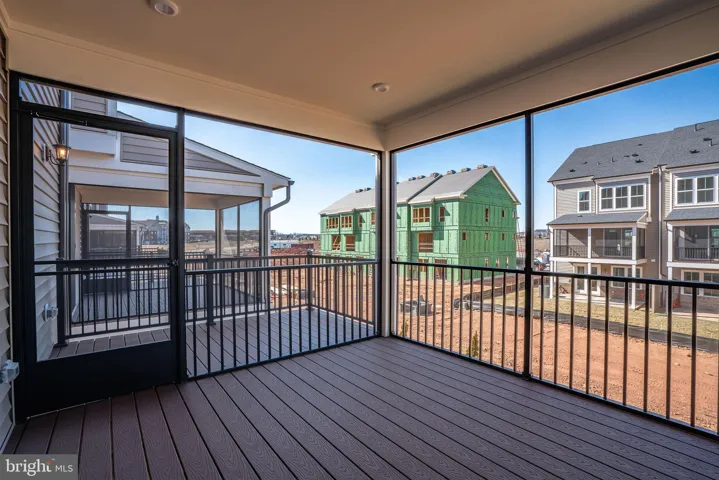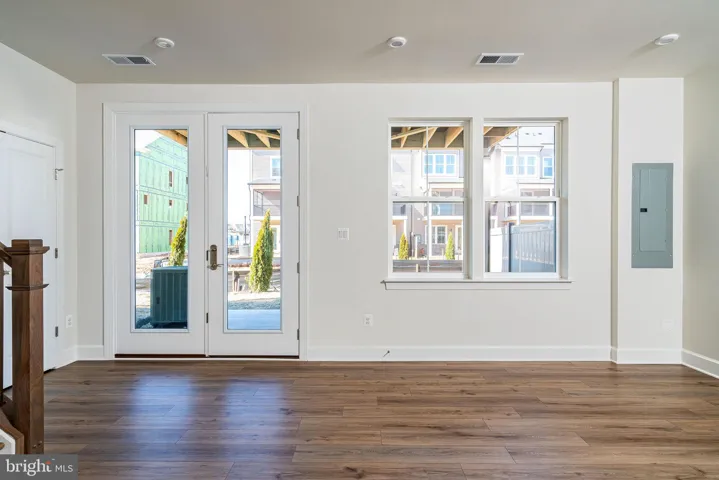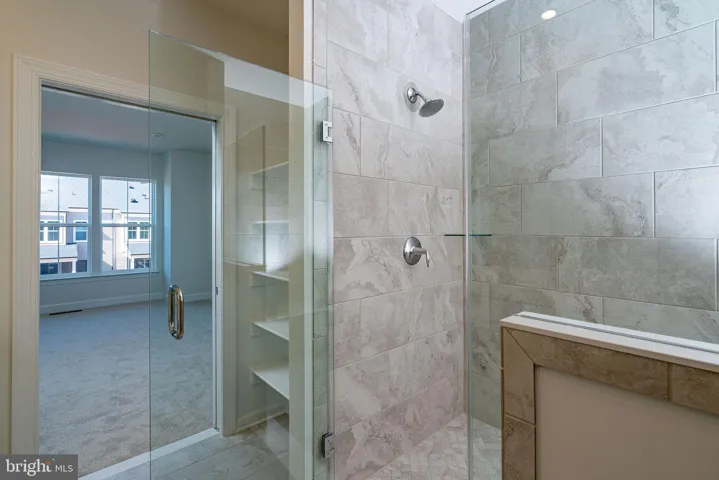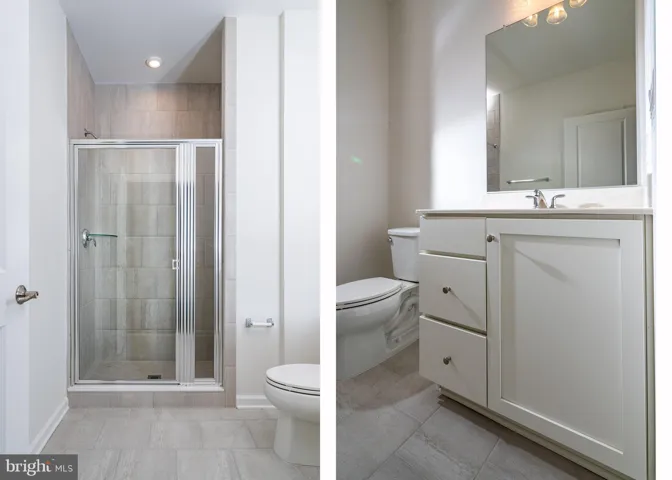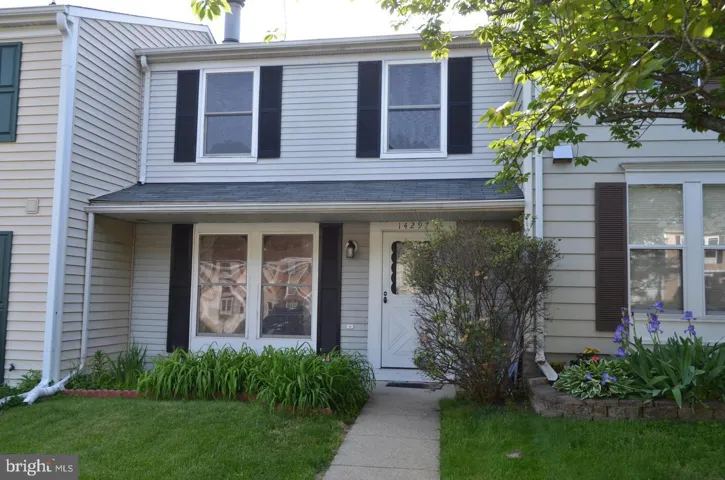Overview
- Residential
- 3
- 4
- 2.0
- 2025
- VALO2104994
Description
NEW MILLER & SMITH QUICK MOVE-IN ELEVATOR TOWNHOME in 55+ BIRCHWOOD COMMUNITY.
The new Miraval floorplan with 2,742 sq. ft. will WOW! Featuring elevator, 3 bedrooms and 3.5 baths. The open floorplan you love, two-car garage, 9-foot ceilings throughout, plus desired included features like enhanced vinyl floors, 42″ shaker kitchen cabinets, quartz countertops, stainless steel appliances, and gas fireplace, full screened porch and concrete patio. Birchwood at Brambleton is the lifestyle you’ve dreamed of, with its own private clubhouses featuring indoor & outdoor pools, exercise room, art room, demonstration kitchen, and so much more! A home to love longer! List base price subject to change. SALES OFFICE OPEN DAILY FROM 11 am to 6pm.
Address
Open on Google Maps-
Address: 43011 DEBONAIR TERRACE
-
City: Ashburn
-
State: VA
-
Zip/Postal Code: 20148
-
Area: BIRCHWOOD AT BRAMBLETON
-
Country: US
Details
Updated on October 16, 2025 at 12:34 am-
Property ID VALO2104994
-
Price $881,202
-
Land Area 0.09 Acres
-
Bedrooms 3
-
Bathrooms 4
-
Garages 2.0
-
Garage Size x x
-
Year Built 2025
-
Property Type Residential
-
Property Status Active
-
MLS# VALO2104994
Additional details
-
Association Fee 290.0
-
Sewer Public Sewer
-
Cooling Central A/C,Programmable Thermostat
-
Heating 90% Forced Air,Programmable Thermostat
-
County LOUDOUN-VA
-
Property Type Residential
-
Parking Asphalt Driveway
-
Architectural Style Transitional
Features
Mortgage Calculator
-
Down Payment
-
Loan Amount
-
Monthly Mortgage Payment
-
Property Tax
-
Home Insurance
-
PMI
-
Monthly HOA Fees
Schedule a Tour
Your information
360° Virtual Tour
Contact Information
View Listings- Tony Saa
- WEI58703-314-7742





