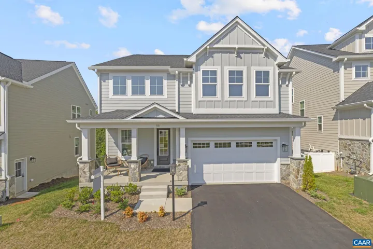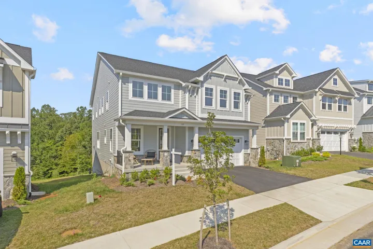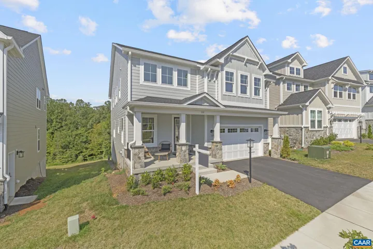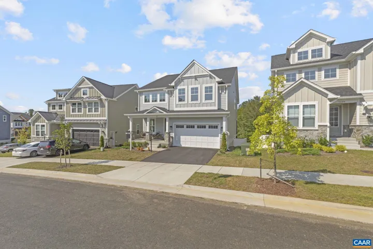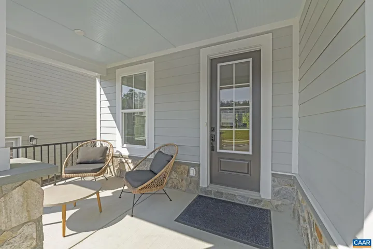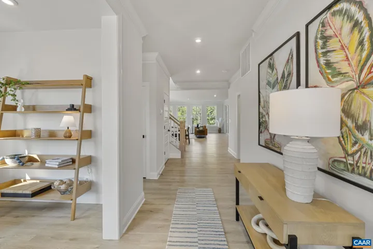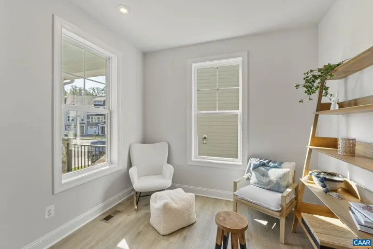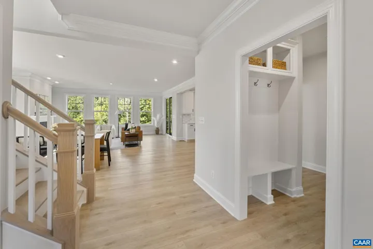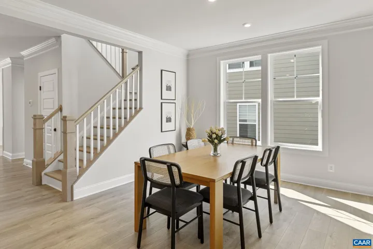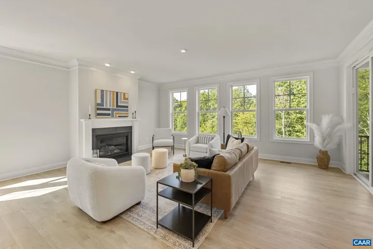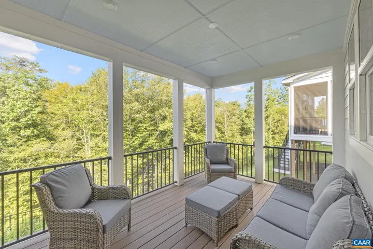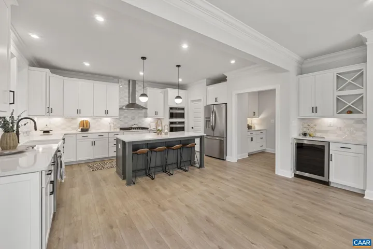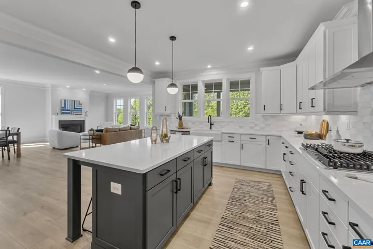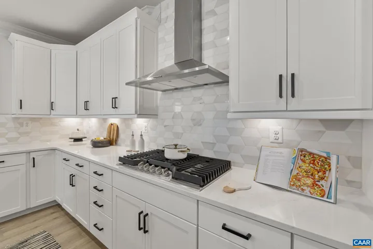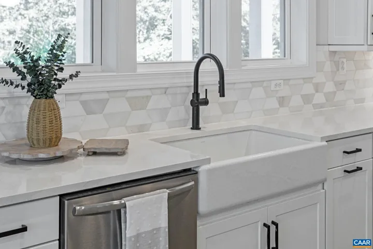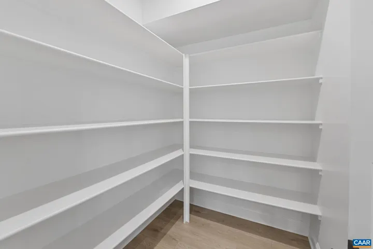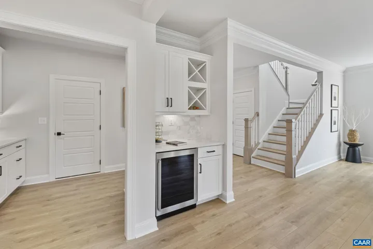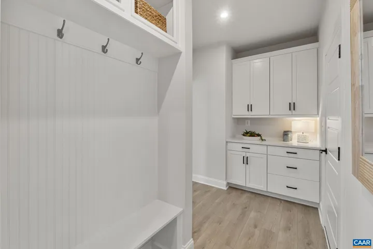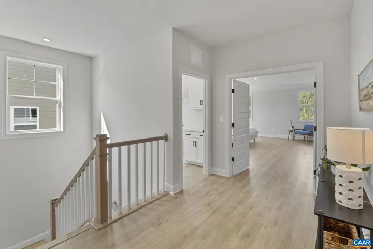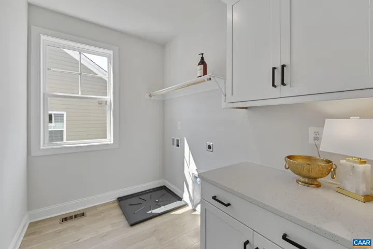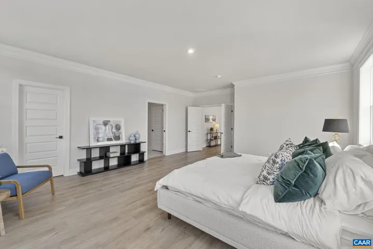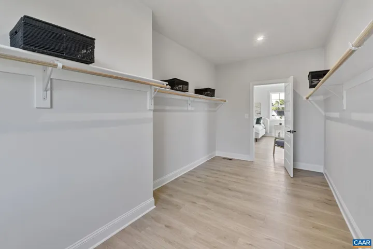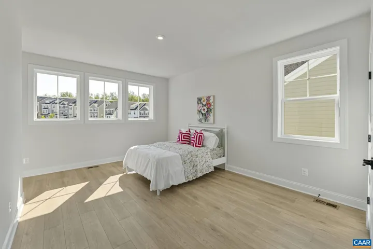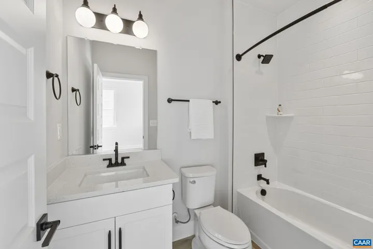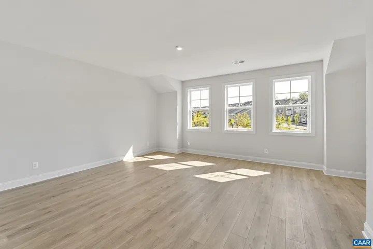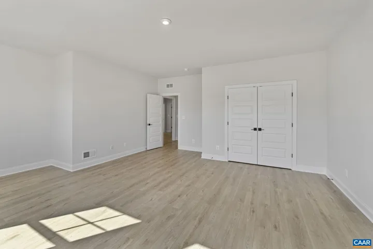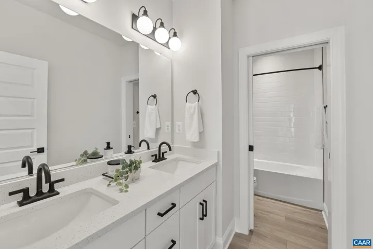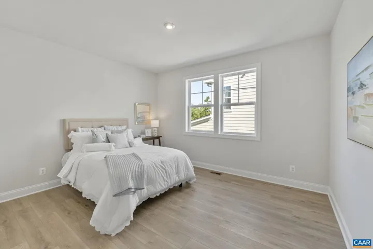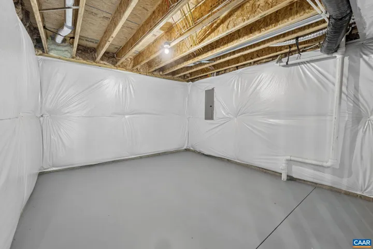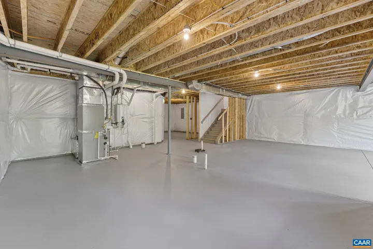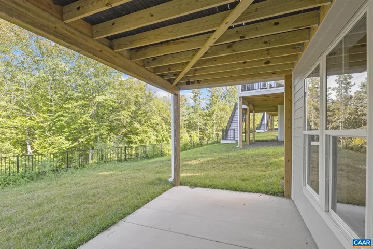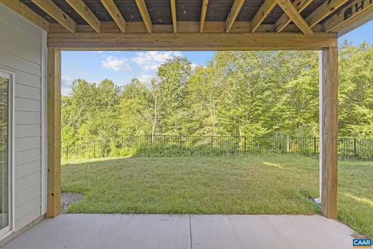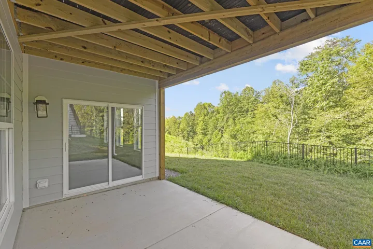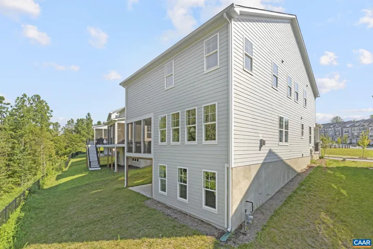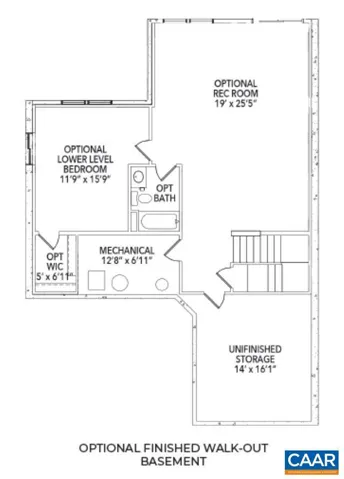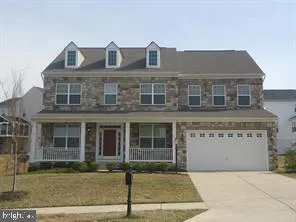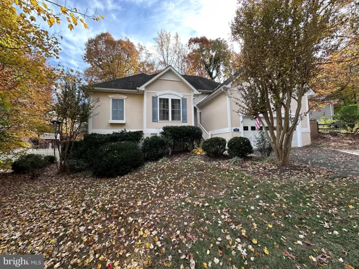10 SABLEWOOD DR , Charlottesville, VA 22911
- $899,900
- $899,900
Overview
- Residential
- 4
- 4
- 5089 Sqft
- 2025
- 668079
Description
Freshly finished and ready for its first owner, this brand-new Marigold floor plan is now available in The Grove at Brookhill, just off Route 29. This layout stands out for its generously sized bedrooms, each with a walk-in closet. The main floor has an open layout that includes an L-shaped kitchen with plenty of counter and cabinet space, a walk-in pantry, and a central island for extra prep or seating space. You?ll also find a screened in back porch, a small pocket office, a mudroom, and a half bath on this level. Upstairs, the primary suite is spacious (nearly 18′ x 20′) with an oversized walk-in closet and a large bathroom. One of the three additional bedrooms has its own private bath, and the hall bath is set up with a split layout to help with busy mornings. The upstairs also includes two linen closets and a separate laundry room. Downstairs, there?s a full unfinished walkout basement offering room to expand or keep as extra storage. This home includes quality construction features like 2×6 exterior walls, energy-efficient windows, wood shelving, a tankless water heater, and energy-efficient HVAC. Actual photos.,Maple Cabinets,Painted Cabinets,Quartz Counter,White Cabinets,Fireplace in Family Room
Address
Open on Google Maps-
Address: 10 SABLEWOOD DR
-
City: Charlottesville
-
State: VA
-
Zip/Postal Code: 22911
-
Area: UNKNOWN
-
Country: US
Details
Updated on October 14, 2025 at 3:28 pm-
Property ID 668079
-
Price $899,900
-
Property Size 5089 Sqft
-
Land Area 0.13 Acres
-
Bedrooms 4
-
Bathrooms 4
-
Garage Size x x
-
Year Built 2025
-
Property Type Residential
-
Property Status Active
-
MLS# 668079
Additional details
-
Association Fee 175.0
-
Roof Architectural Shingle,Composite
-
Sewer Public Sewer
-
Cooling Other,Fresh Air Recovery System,Central A/C
-
Heating Central,Forced Air
-
Flooring Carpet,CeramicTile,Hardwood
-
County ALBEMARLE-VA
-
Property Type Residential
-
Elementary School HOLLYMEAD
-
High School ALBEMARLE
-
Architectural Style Craftsman,Farmhouse/National Folk
Features
Mortgage Calculator
-
Down Payment
-
Loan Amount
-
Monthly Mortgage Payment
-
Property Tax
-
Home Insurance
-
PMI
-
Monthly HOA Fees
Schedule a Tour
Your information
360° Virtual Tour
Contact Information
View Listings- Tony Saa
- WEI58703-314-7742

