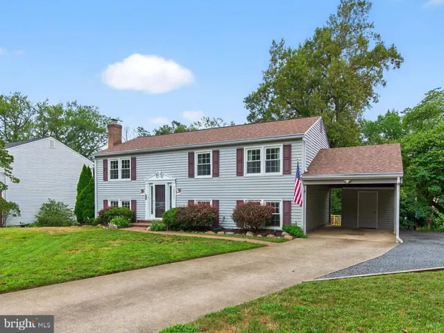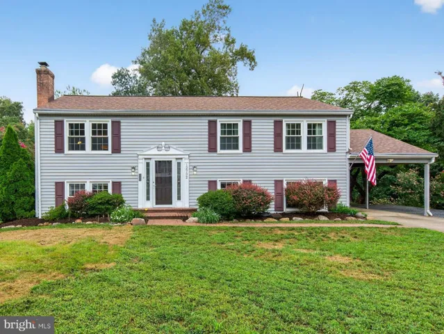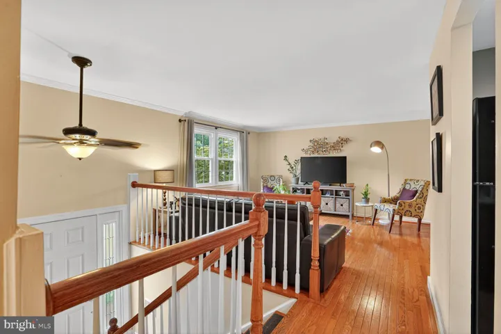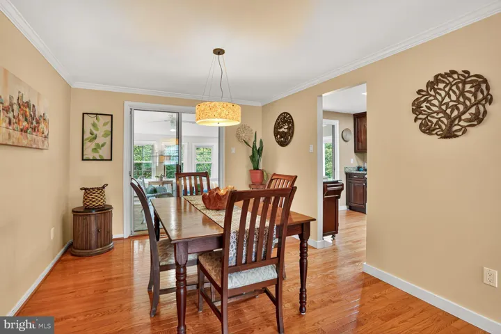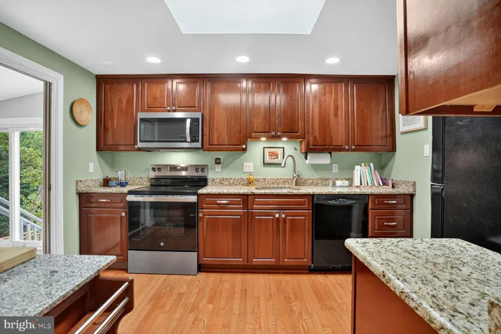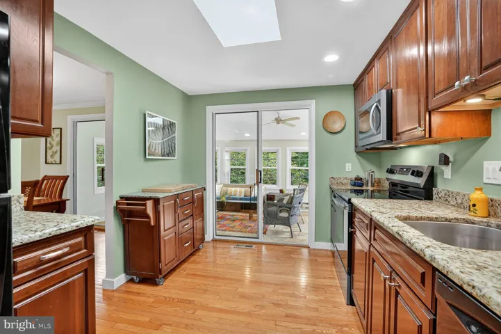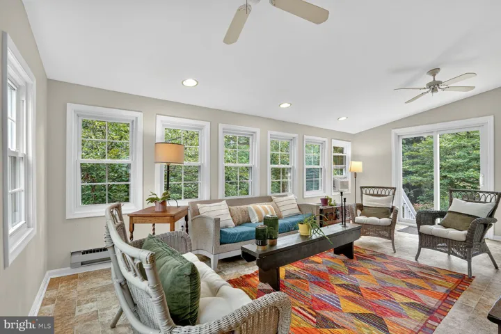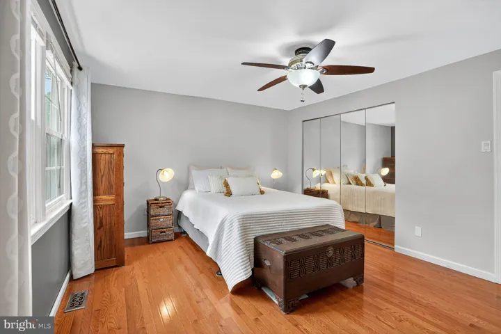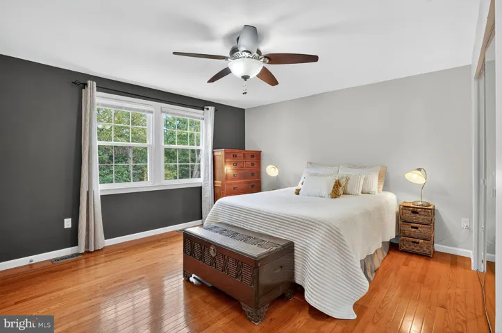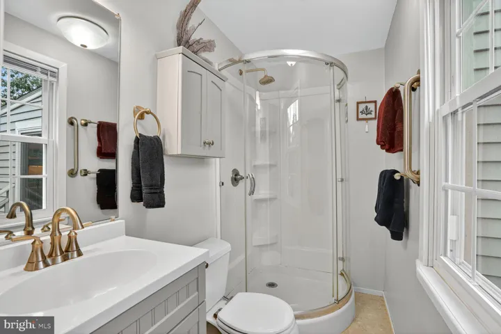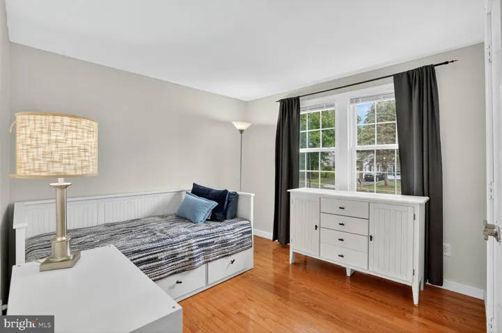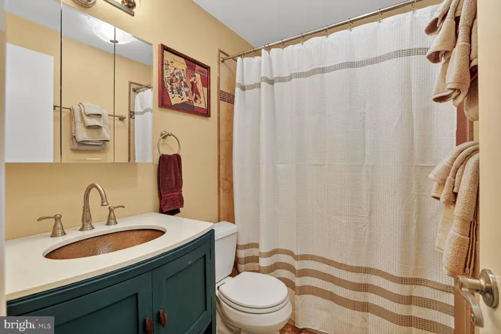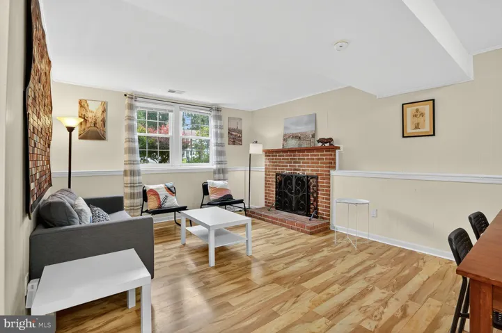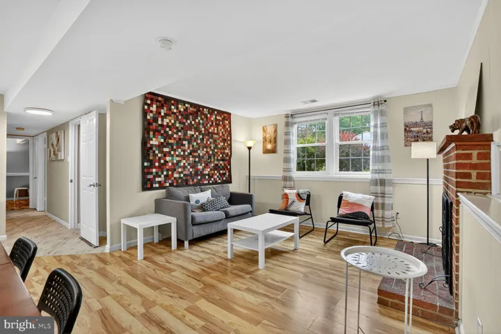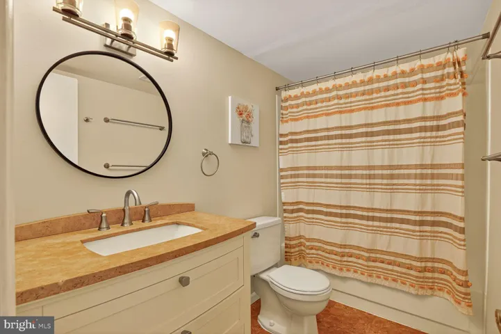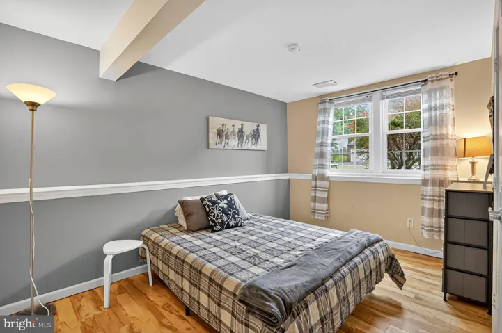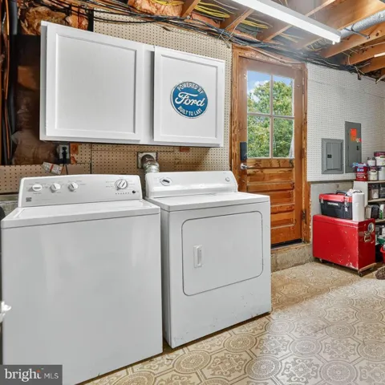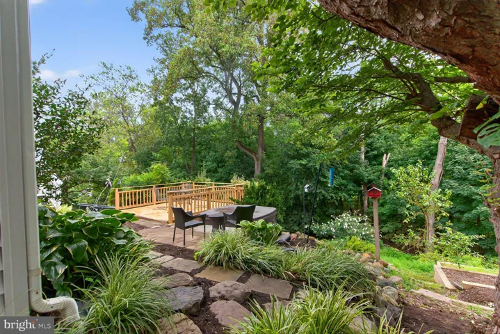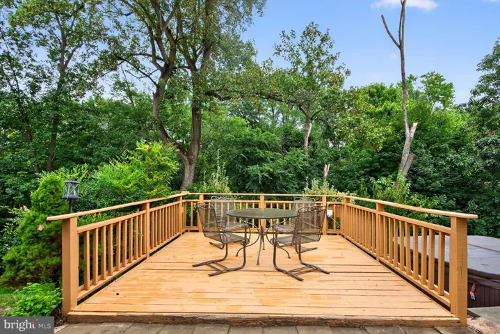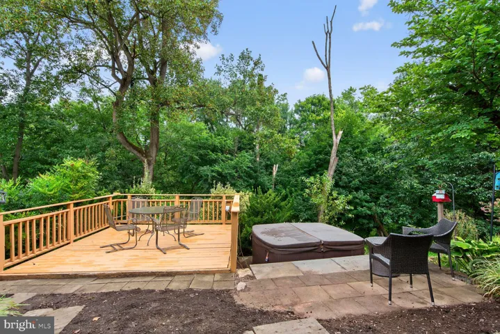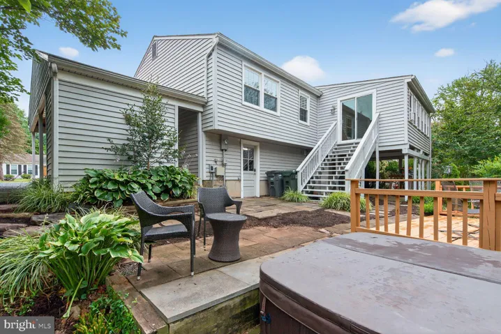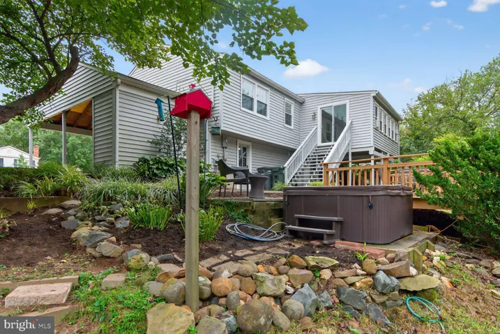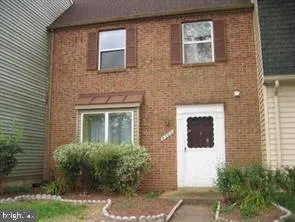12732 BRADWELL ROAD, Herndon, VA 20171
- $710,000
- $710,000
Overview
- Residential
- 5
- 3
- 1976
- VAFX2262598
Description
Back on the market! Spacious and well-maintained 5 Bedroom, 3 Full Bath Split Foyer in sought-after Fox Mill! Just steps from the elementary school, this home offers warmth, comfort, and room to grow. The main level features a bright Living Room with abundant morning light, a generous Dining Room, and a beautifully updated Kitchen with granite counters, full-length hardwood cabinets, stainless appliances, recessed & under-cabinet lighting, and a skylight. A heated and cooled Sunroom addition off the Kitchen provides the perfect year-round retreat. The Primary Bedroom offers ample closet space, ceiling fan, and a renovated bath with walk-in shower. Two additional bedrooms and an updated hall bath with jetted tub complete the main level. The expansive lower level includes a large Recreation Room with woodburning fireplace, wet bar/efficiency kitchen, two more spacious bedrooms, a full bath, and walkout Laundry Room. Outside, enjoy a ground-level deck, hot tub, storage shed, and carport. Backs to creek, trees, and common area. Enjoy the peaceful woodland backdrop to outdoor sitting spaces and witness natures wonders of local wildlife including Hawk, Songbirds, Deer, Fox, and Butterflies. Recent updates include Roof (2025) and Heat Pump (2020). Truly a must-see home!
Address
Open on Google Maps-
Address: 12732 BRADWELL ROAD
-
City: Herndon
-
State: VA
-
Zip/Postal Code: 20171
-
Area: FOX MILL ESTATES
-
Country: US
Details
Updated on October 24, 2025 at 5:55 pm-
Property ID VAFX2262598
-
Price $710,000
-
Land Area 0.25 Acres
-
Bedrooms 5
-
Bathrooms 3
-
Garage Size x x
-
Year Built 1976
-
Property Type Residential
-
Property Status Active Under Contract
-
MLS# VAFX2262598
Additional details
-
Association Fee 225.0
-
Sewer Public Sewer
-
Cooling Ceiling Fan(s),Heat Pump(s),Central A/C
-
Heating Heat Pump(s),Forced Air
-
Flooring Hardwood,Laminate Plank,Laminated,Vinyl,CeramicTile
-
County FAIRFAX-VA
-
Property Type Residential
-
Parking Concrete Driveway
-
Elementary School FOX MILL
-
Middle School CARSON
-
High School SOUTH LAKES
-
Architectural Style Split Foyer
Features
Mortgage Calculator
-
Down Payment
-
Loan Amount
-
Monthly Mortgage Payment
-
Property Tax
-
Home Insurance
-
PMI
-
Monthly HOA Fees
Schedule a Tour
Your information
360° Virtual Tour
Contact Information
View Listings- Tony Saa
- WEI58703-314-7742

