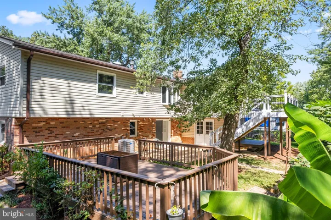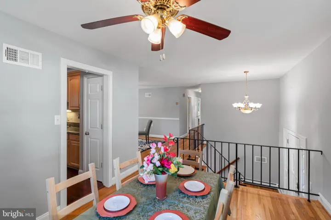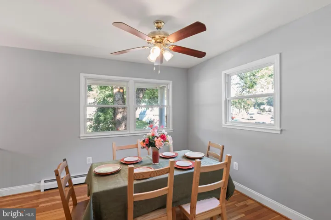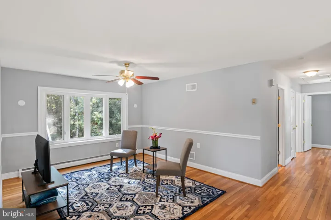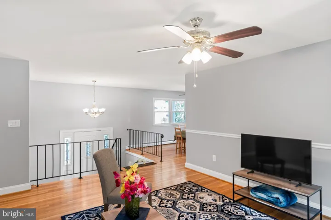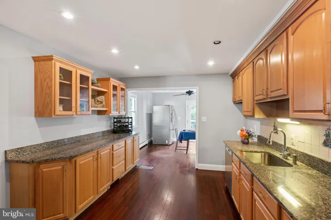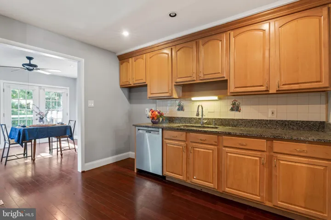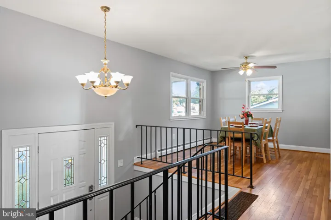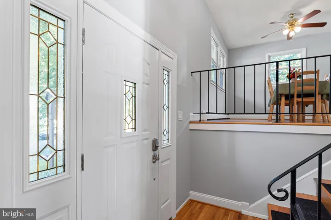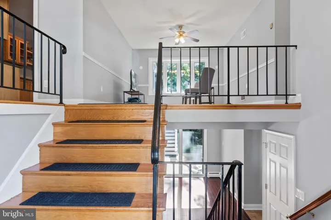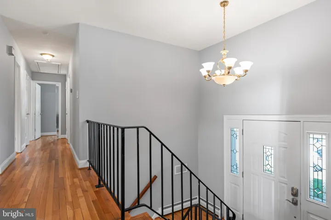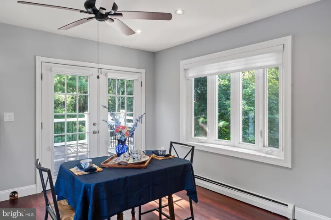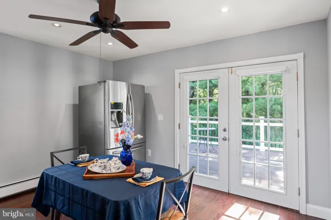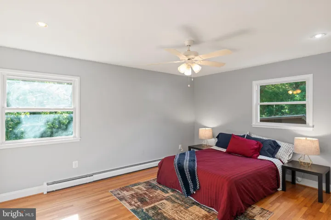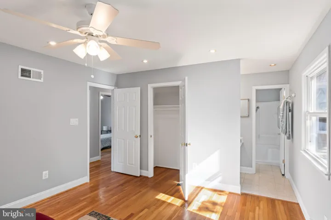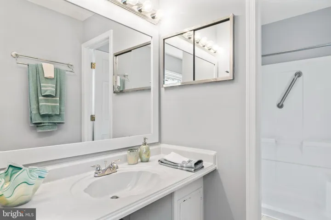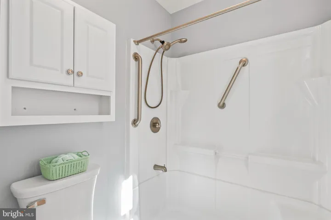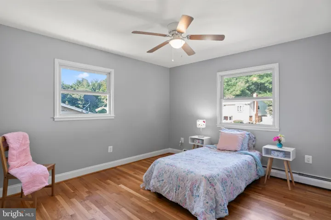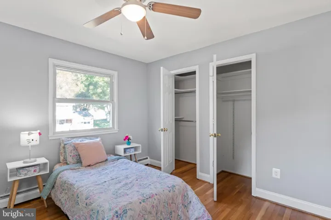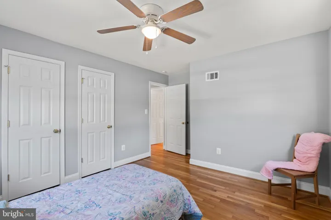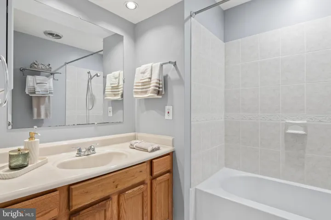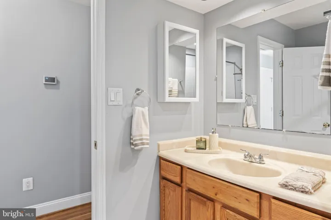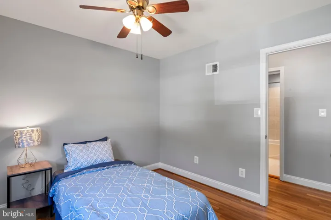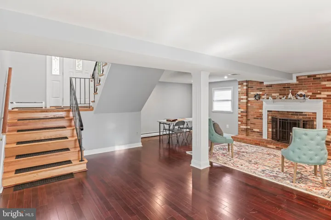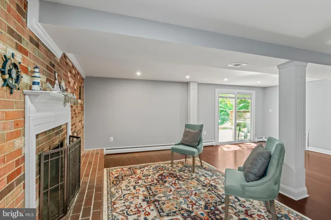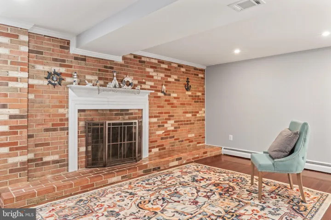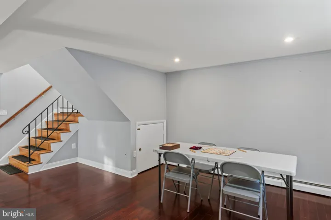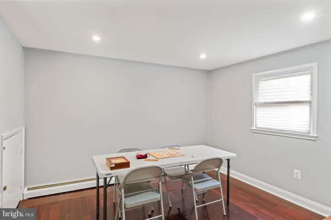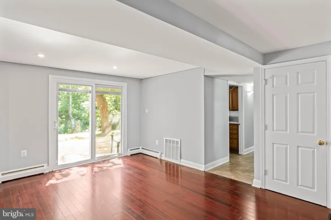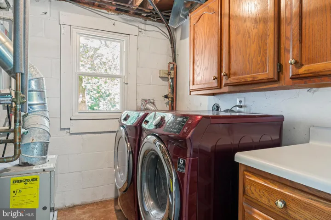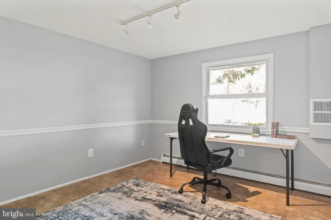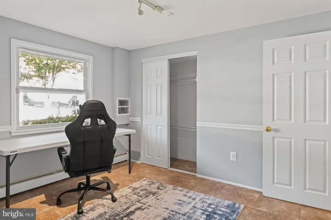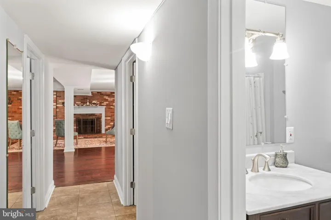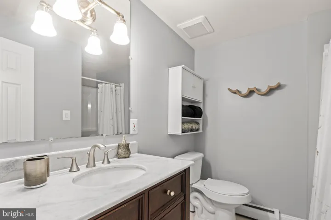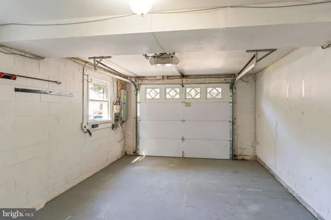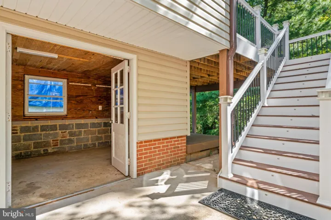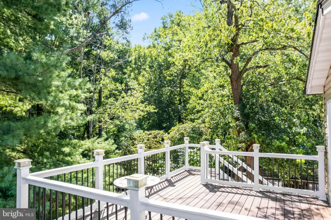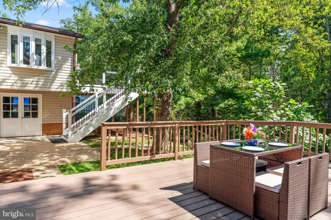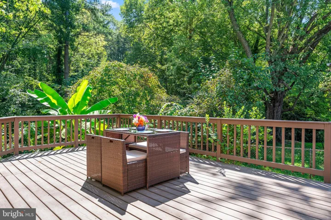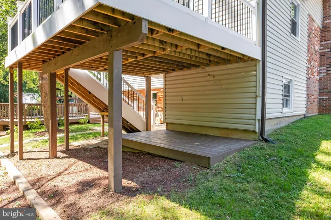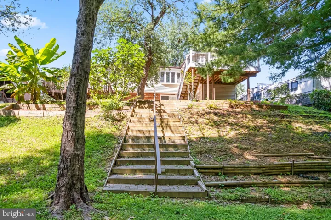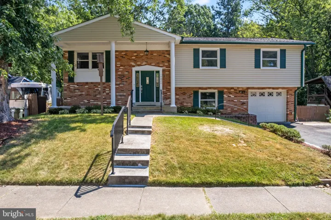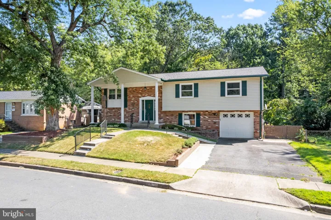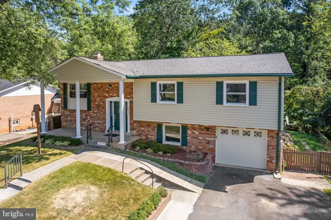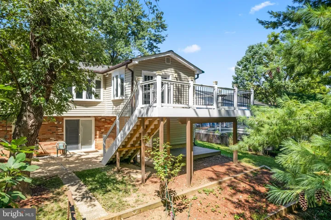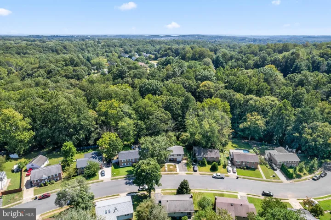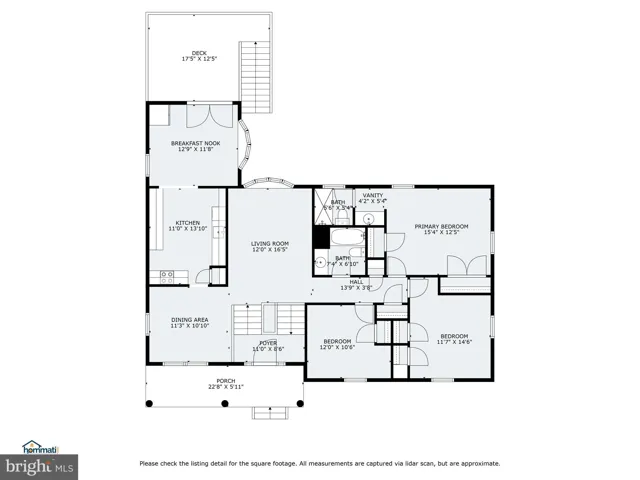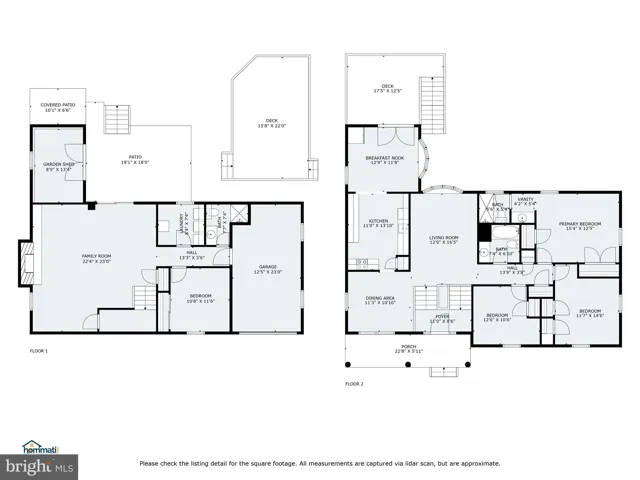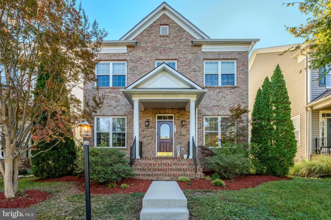Overview
- Residential
- 4
- 3
- 1.0
- 1968
- VAPW2102198
Description
This inviting split-level home offers hardwood flooring throughout the main levels and the family room on the lower level. The spacious design provides comfort and functionality.
The main level features a separate dining room and living room with hardwood floors, ceiling fans, and abundant natural light. Three bedrooms on this level are generously sized with hardwood floors and large windows. The primary suite includes a handicap-accessible shower stall, separate vanity, abundant natural light, and beautiful hardwood floors.
The kitchen is complemented by ample cabinetry, granite countertops, stainless steel appliances, and hardwood flooring. A bright breakfast room with bay windows opens to the upper-level deck—perfect for dining or entertaining.
The lower level offers a spacious family room with a brick wood-burning fireplace, hardwood floors, and access to the lower patio and deck. A versatile fourth bedroom/office/craft room, third full bath with granite vanity and shower stall, and a laundry/utility room complete this level. The utility area includes a tankless water heater (2025), furnace (2023), large washer and dryer, and garage access with a storage rack and front entry.
The exterior features a roof replacement in 2018, an HVAC unit and thermostat (2023), and beautiful green spaces throughout. The front yard features concrete steps with a railing, a concrete ramp, and a welcoming porch. The fenced-in backyard provides two access doors to the front yard. A deck with solar lights and an illuminated staircase (2021) offers the perfect outdoor retreat. The front yard features a concrete ramp along steps in front of the house, leading to the driveway, making it easy to maneuver packages/furniture, and deliveries. In 2023, new LeafGuard gutters were installed all around the house. Matching green front door and shutters and brown in the back to match the deck.
Address
Open on Google Maps-
Address: 14826 ELMWOOD DRIVE
-
City: Woodbridge
-
State: VA
-
Zip/Postal Code: 22193
-
Area: DALE CITY
-
Country: US
Details
Updated on October 21, 2025 at 2:04 pm-
Property ID VAPW2102198
-
Price $569,900
-
Land Area 0.25 Acres
-
Bedrooms 4
-
Bathrooms 3
-
Garage 1.0
-
Garage Size x x
-
Year Built 1968
-
Property Type Residential
-
Property Status Active
-
MLS# VAPW2102198
Additional details
-
Utilities Electric Available,Phone Available,Sewer Available,Water Available,Natural Gas Available
-
Sewer Public Sewer
-
Cooling Central A/C
-
Heating Hot Water & Baseboard - Electric
-
Flooring CeramicTile,Engineered Wood,Hardwood
-
County PRINCE WILLIAM-VA
-
Property Type Residential
-
Elementary School KYLE R WILSON
-
Middle School GEORGE M. HAMPTON
-
High School GAR-FIELD
-
Architectural Style Traditional,Split Level
Mortgage Calculator
-
Down Payment
-
Loan Amount
-
Monthly Mortgage Payment
-
Property Tax
-
Home Insurance
-
PMI
-
Monthly HOA Fees
Schedule a Tour
Your information
Contact Information
View Listings- Tony Saa
- WEI58703-314-7742


