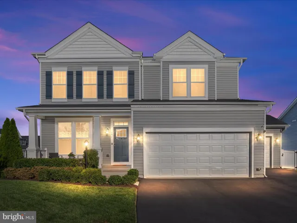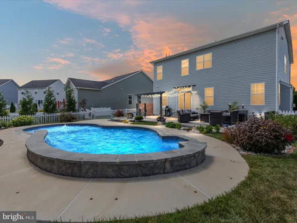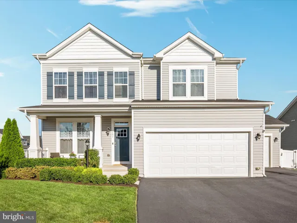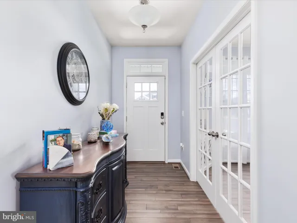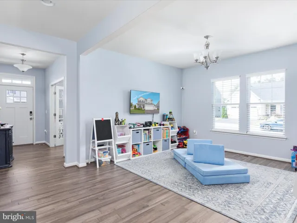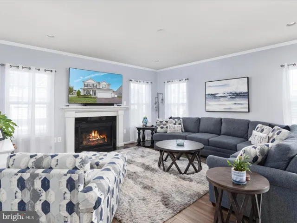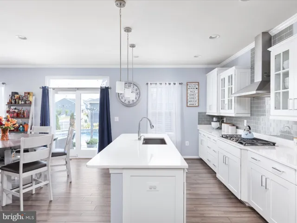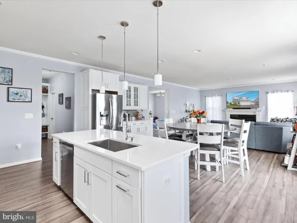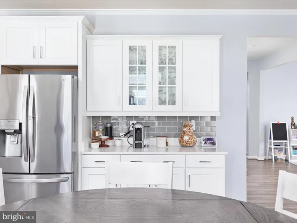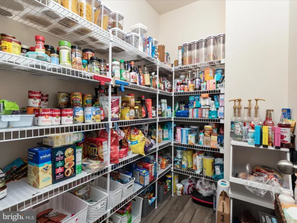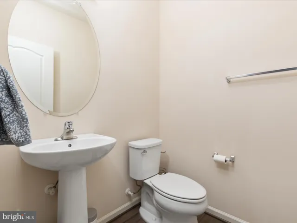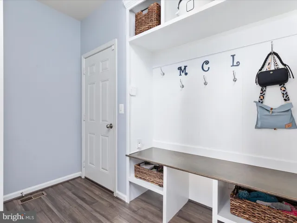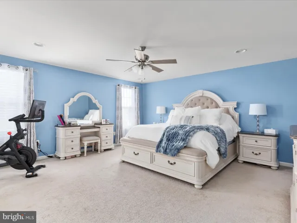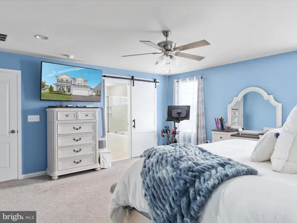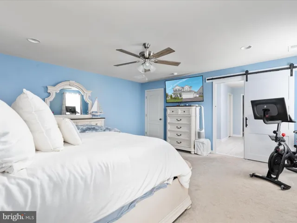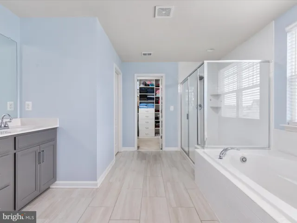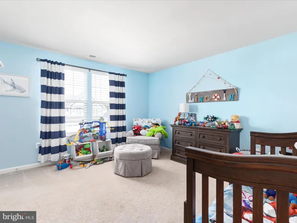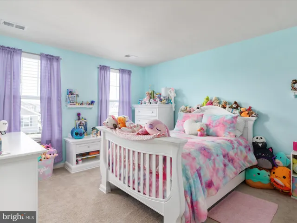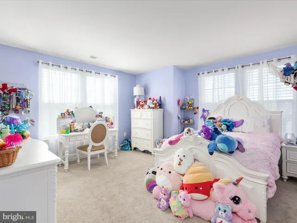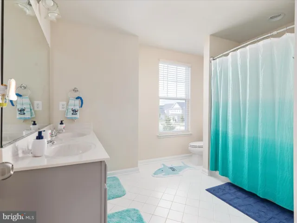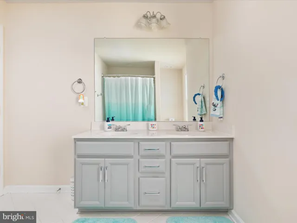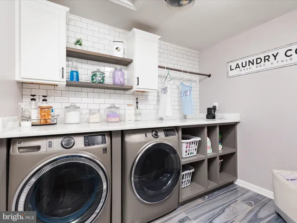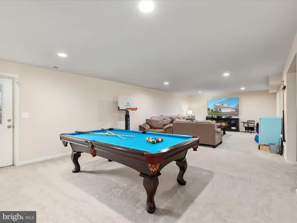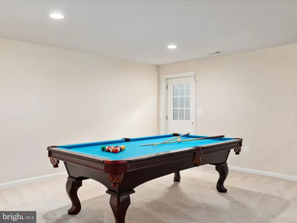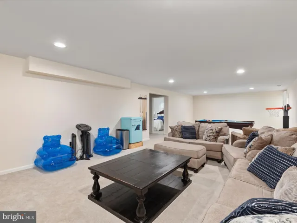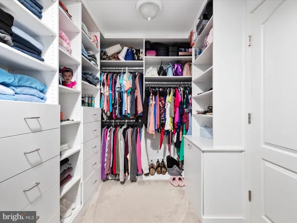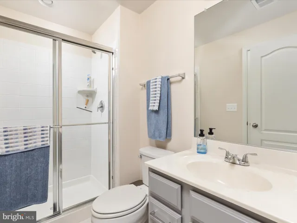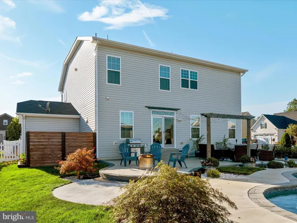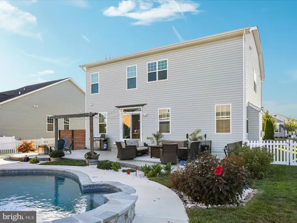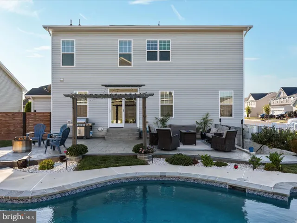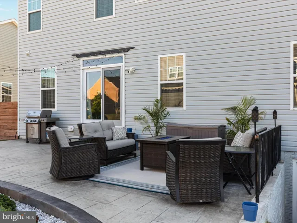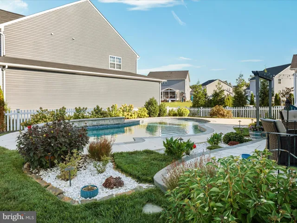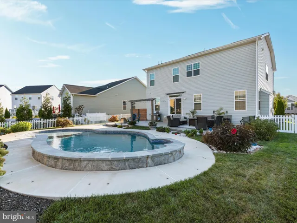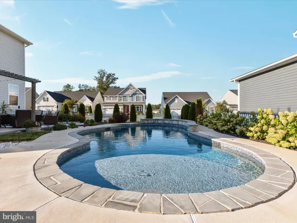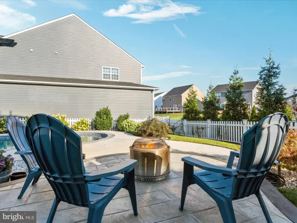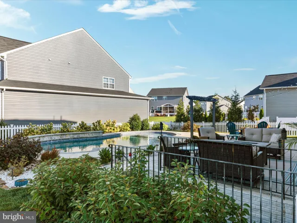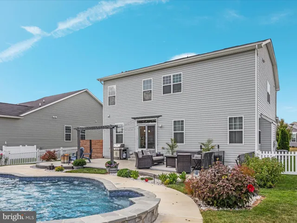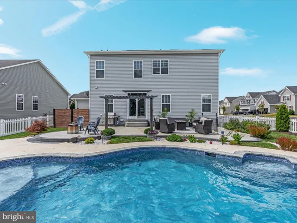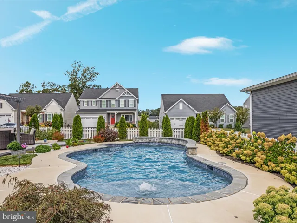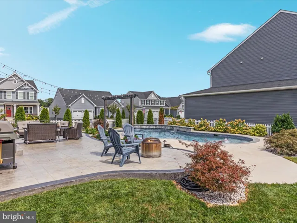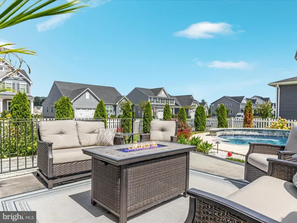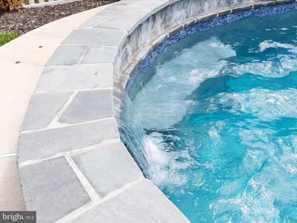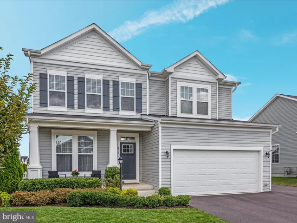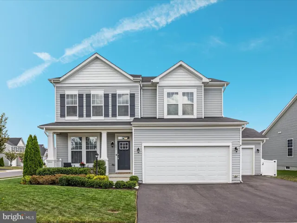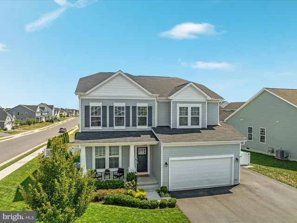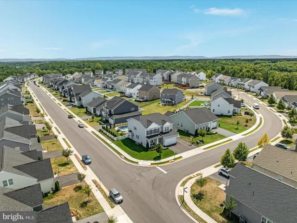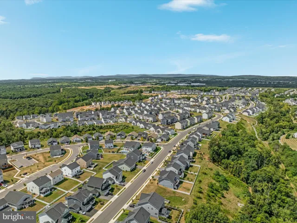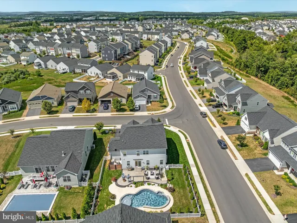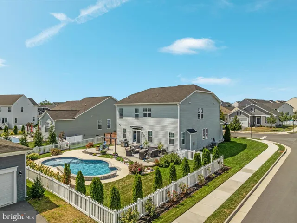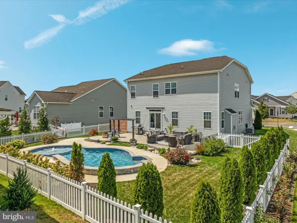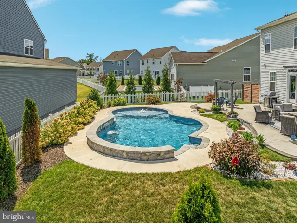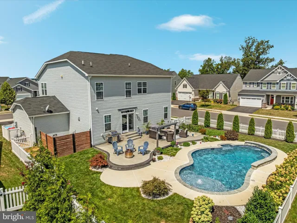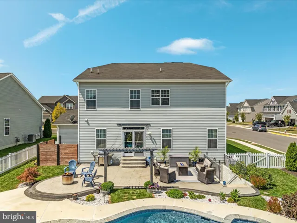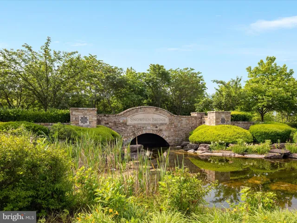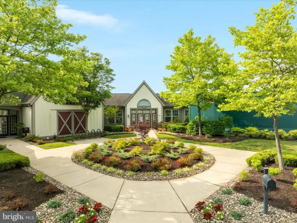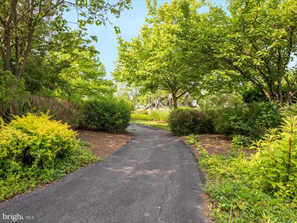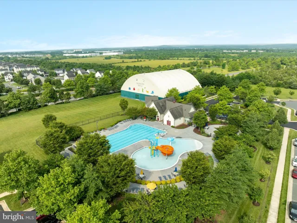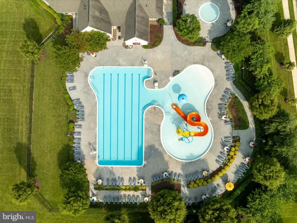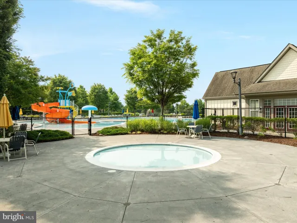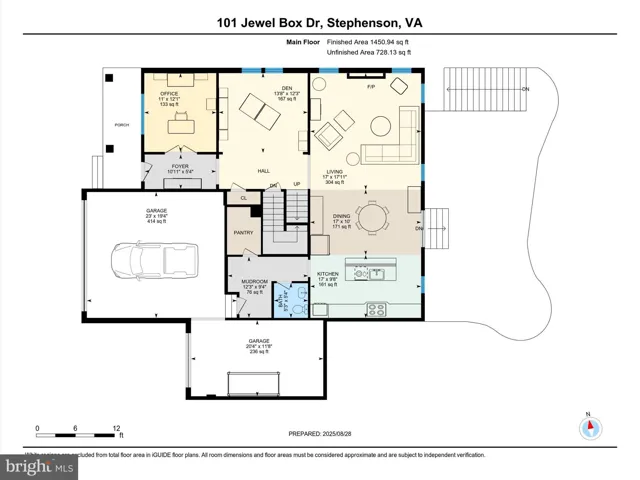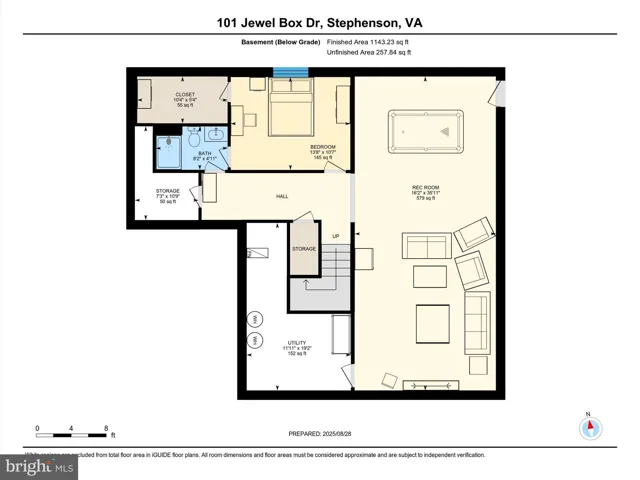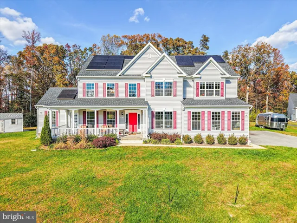Overview
- Residential
- 5
- 4
- 3.0
- 2020
- VAFV2036372
Description
You don’t want to miss out on this one! Welcome to this beautifully appointed 5-bedroom, 3.5-bath home in the highly desirable Snowden Bridge community of Stephenson, VA. Nestled on a premium corner lot, this home seamlessly combines modern design, thoughtful upgrades, and exceptional outdoor living spaces, creating an ideal setting for both everyday living and entertaining.
The main level features an inviting open-concept layout with defined yet connected spaces. A private home office offers a quiet retreat for working from home, while the formal dining room sets the stage for gatherings. The spacious family room flows effortlessly into the chef’s kitchen, where you’ll find updated appliances, custom-built cabinetry, a large pantry, and an adjoining mudroom with additional built-ins—providing both function and style.
Upstairs, four generously sized bedrooms and two full baths provide comfortable accommodations. The highlight of the upper level is the custom-designed laundry room, complete with cabinetry and workspace, making household tasks efficient and organized.
The fully finished lower level expands your living options with a legal bedroom, full bathroom, large recreation room, and abundant storage space. Whether used for guests, multi-generational living, or entertaining, this level offers remarkable flexibility.
Outdoor living is truly exceptional. Step outside to enjoy your private backyard oasis, featuring a custom heated in-ground pool with waterfalls, a sundeck with a bubbler, an expansive patio, and professionally designed landscaping accented by exterior lighting. This outdoor retreat is perfect for summer relaxation, weekend entertaining, or evening gatherings under the stars.
Practicality meets convenience with a 3-car garage and an oversized driveway that can easily accommodate up to 8 vehicles, ensuring plenty of space for family and guests.
Living in Snowden Bridge means access to a wealth of amenities designed to enrich daily life. The community features a 15,000 sq. ft. sportsplex with indoor courts, a resort-style outdoor pool with a giant slide, walking and biking trails, playgrounds, a dog park, picnic areas, and a paved bike racetrack for children. Residents also benefit from an on-site elementary school and daycare, as well as year-round community events.
Just minutes from shopping and dining at Rutherford Crossing and the charm of Historic Downtown Winchester, Snowden Bridge also offers easy access to I-81 and Route 7, making commuting simple and convenient. With the Shenandoah Valley’s outdoor recreation, wineries, and scenic trails nearby, this location combines small-town comfort with regional attractions.
This home is the perfect blend of luxury, convenience, and community lifestyle—ready to welcome its next owner.
Address
Open on Google Maps-
Address: 101 JEWEL BOX DR
-
City: Stephenson
-
State: VA
-
Zip/Postal Code: 22656
-
Area: SNOWDEN BRIDGE
-
Country: US
Details
Updated on October 21, 2025 at 3:42 pm-
Property ID VAFV2036372
-
Price $779,900
-
Land Area 0.22 Acres
-
Bedrooms 5
-
Bathrooms 4
-
Garages 3.0
-
Garage Size x x
-
Year Built 2020
-
Property Type Residential
-
Property Status Active
-
MLS# VAFV2036372
Additional details
-
Association Fee 156.0
-
Roof Architectural Shingle
-
Utilities Natural Gas Available
-
Sewer Public Sewer
-
Cooling Central A/C,Ceiling Fan(s),Programmable Thermostat
-
Heating Central
-
Flooring Engineered Wood,Partially Carpeted
-
County FREDERICK-VA
-
Property Type Residential
-
Pool Fenced,Gunite,Heated,InGround,Permits,Saltwater
-
Parking Asphalt Driveway,Paved Driveway
-
Elementary School STONEWALL
-
Middle School JAMES WOOD
-
High School JAMES WOOD
-
Architectural Style Craftsman
Mortgage Calculator
-
Down Payment
-
Loan Amount
-
Monthly Mortgage Payment
-
Property Tax
-
Home Insurance
-
PMI
-
Monthly HOA Fees
Schedule a Tour
Your information
360° Virtual Tour
Contact Information
View Listings- Tony Saa
- WEI58703-314-7742

