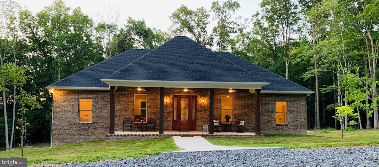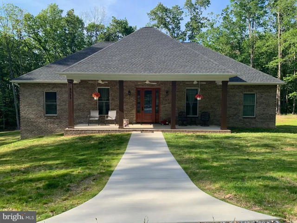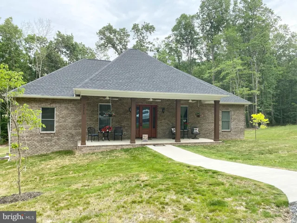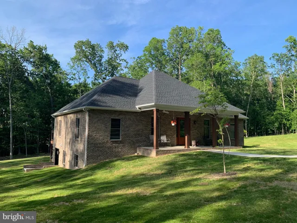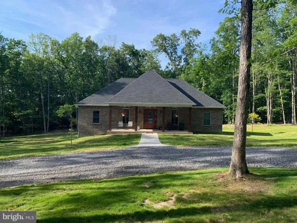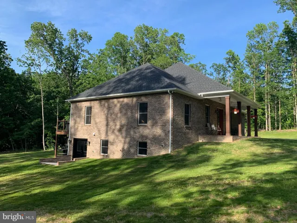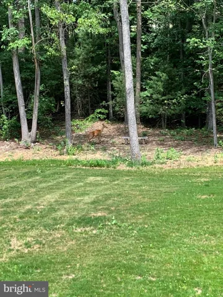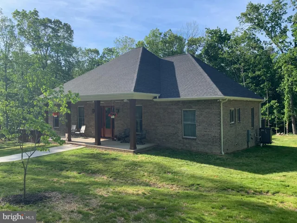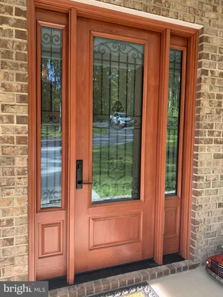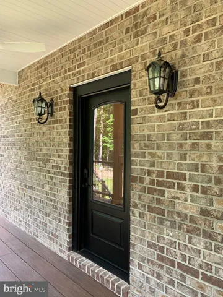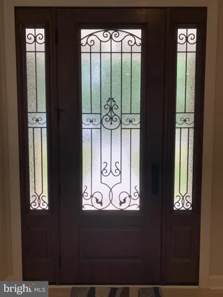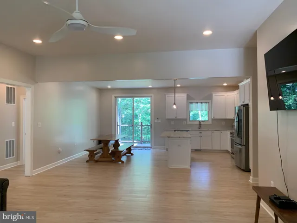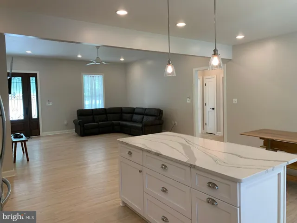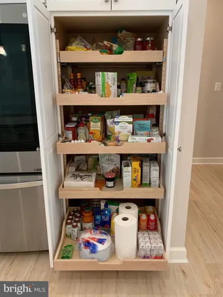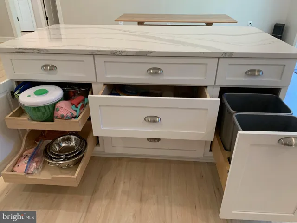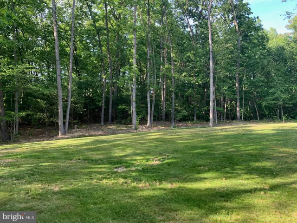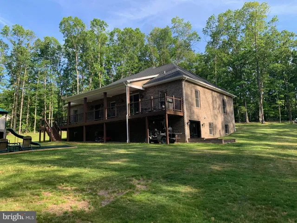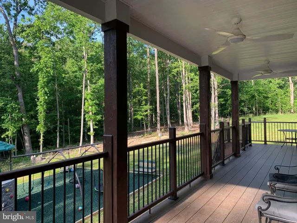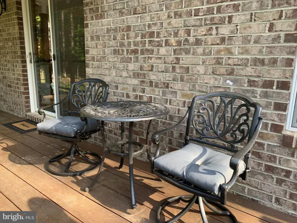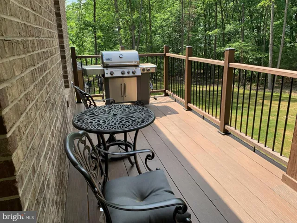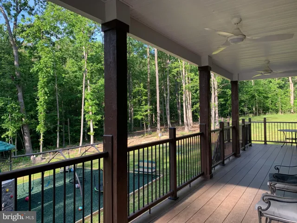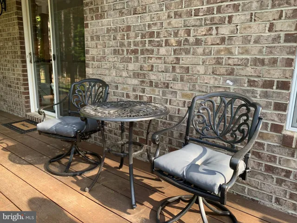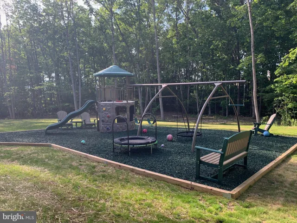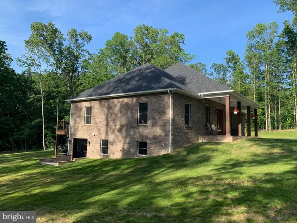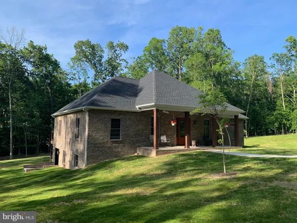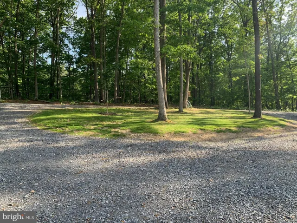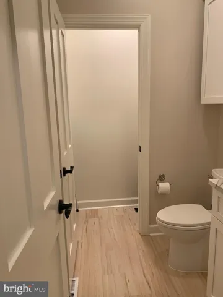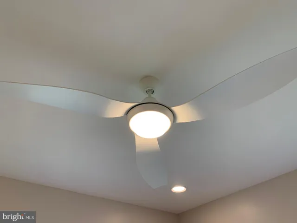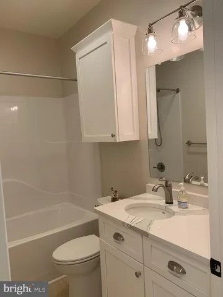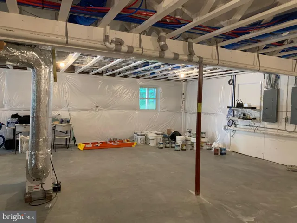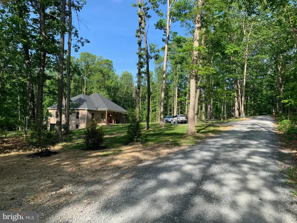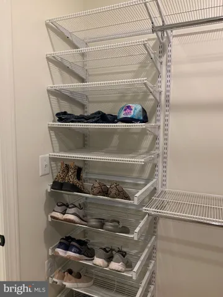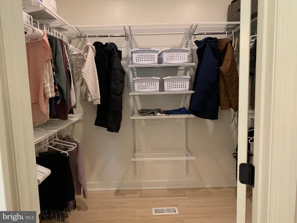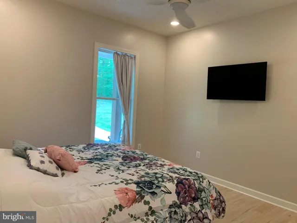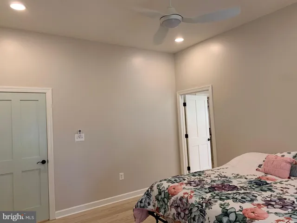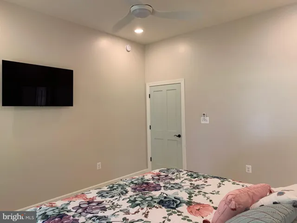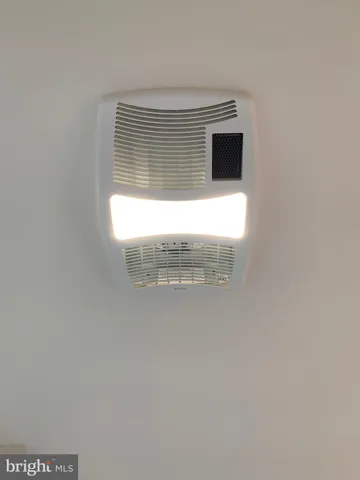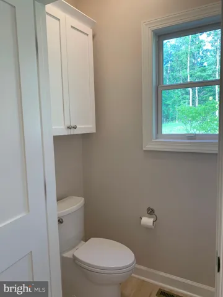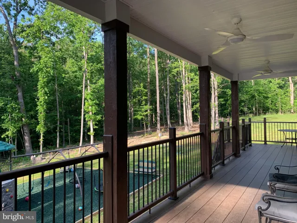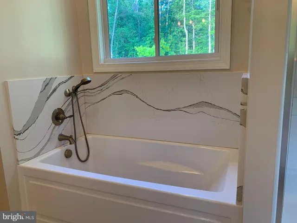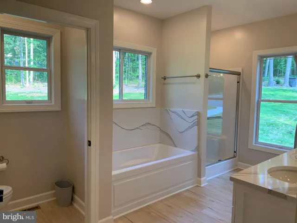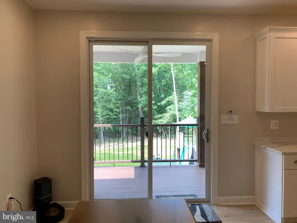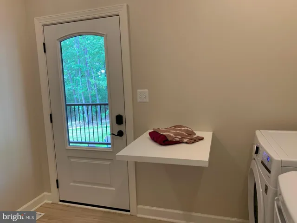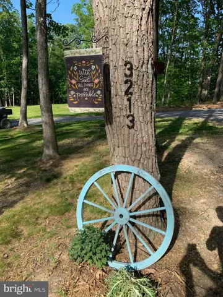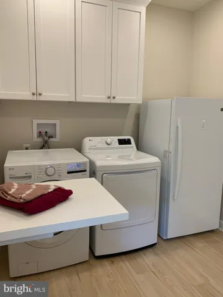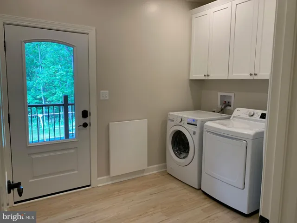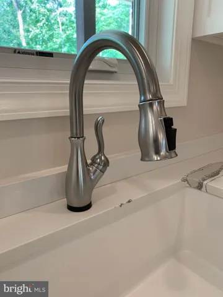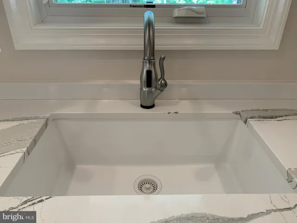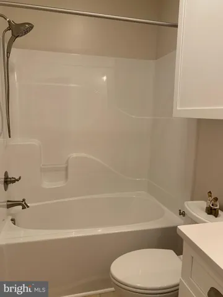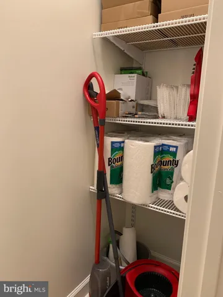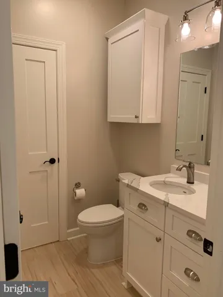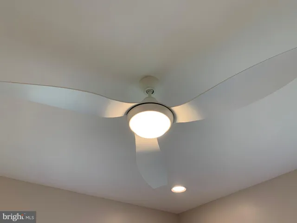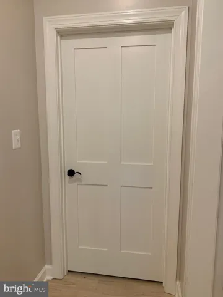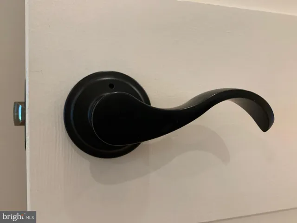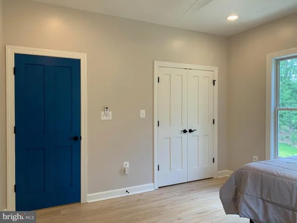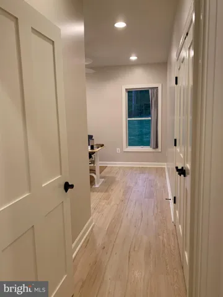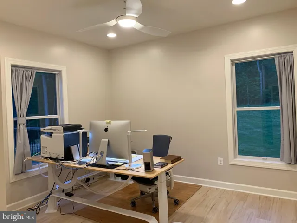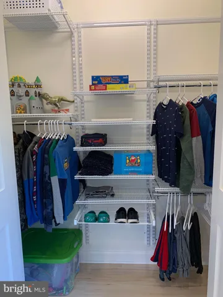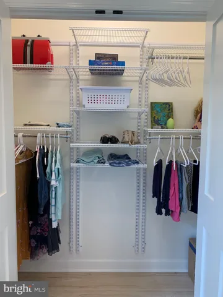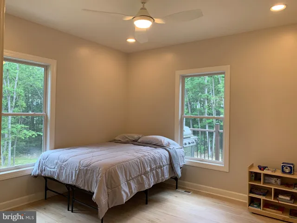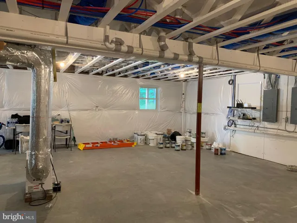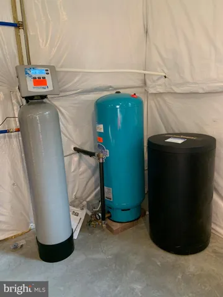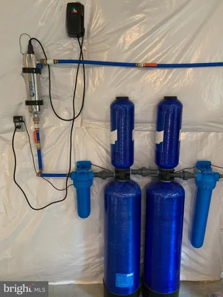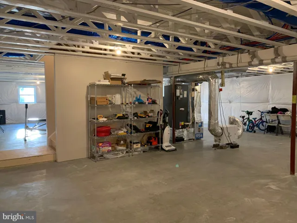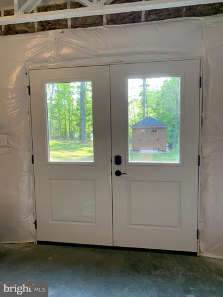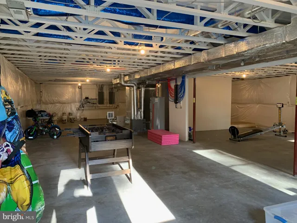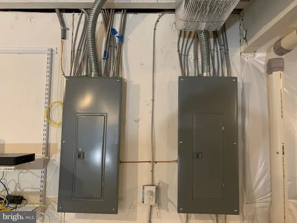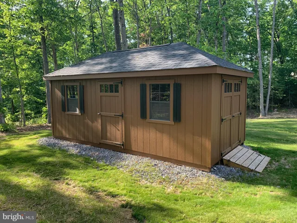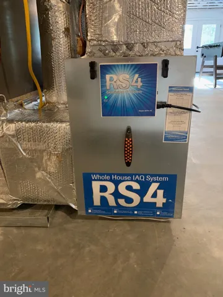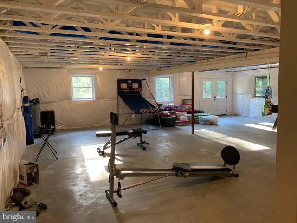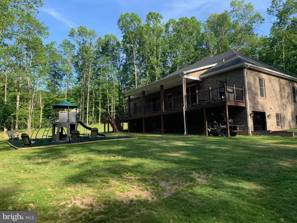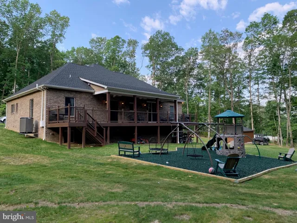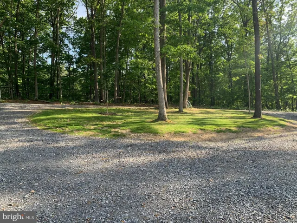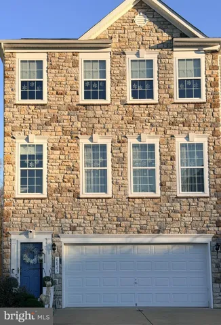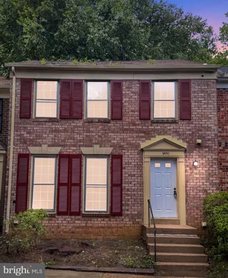Overview
- Residential
- 4
- 3
- 2020
- VAPA2005302
Description
THIS HOME IS A MUST-SEE! Built-in 2020, this French Country/Modern/Minimalist Dream Home is a spacious 2100 sq. ft. with a full walk-out basement that can be finished giving a total of 4200 sq. ft. You will love the open floor plan with 4 spacious bedrooms, and 2 1/2 baths. Extras include custom maple cabinets with pullouts, lazy susans, silverware tray, double trash can storage, Cambria Quartz countertops, quartz kitchen sink, Delta Touch technology faucets, Bosch dishwasher, Amorim Cork Flooring ( 100 % ) waterproof), solid wood doors with lever handles, Amish Built Provia entry doors, oversized Marvin windows, 8′ tall sliding door to rear porch & deck, sound barrier & insulated interior walls, BX cable 400 amp service, Pex plumbing. whole house RS4 Air Purification system with Merv filters, & UV light, Impressions Plus water softener, 10″ ceilings, in living and primary bedroom, 9 ‘ ceilings throughout the remainder, Monte Carlo fans with lights & remotes in all rooms, recessed lighting, 50-year shingles, 8’depth porches with fans & lights, full length back deck with Cali Bamboo composite decking, house wrapped with Siga wrap, Drago vapor barrier, radon mitigation system, Lennox HVAC XP 25 programmable thermostat, playset w/rubber much, 10X20 Amish built shed w/work bench. Owners have carefully and thoughtfully put health and quality in mind during construction consulting with Green Design Center for healthy primer, antimicrobial paint, caulk, sealants, Dens Armor drywall (paperless ), thicker insulation, all plywood, radon sealant in the basement, Come see for yourself! Nestled on 3.01 wooded acres, you can observe the beauty of nature from all sides while sitting on the front porch or on the full deck in the back! Audio and video surveillance cameras on the exterior and in the office. High-speed fiber internet for your home office! A very special home for those who appreciate environmental quality.
Address
Open on Google Maps-
Address: 3213 OLD TANBARK ROAD
-
City: Luray
-
State: VA
-
Zip/Postal Code: 22835
-
Country: US
Details
Updated on December 2, 2025 at 4:31 pm-
Property ID VAPA2005302
-
Price $599,000
-
Land Area 3.01 Acres
-
Bedrooms 4
-
Rooms 5
-
Bathrooms 3
-
Garage Size x x
-
Year Built 2020
-
Property Type Residential
-
Property Status Active
-
MLS# VAPA2005302
Additional details
-
Association Fee 175.0
-
Roof Architectural Shingle
-
Utilities Under Ground,Phone
-
Sewer AerobicSeptic
-
Cooling Central A/C,Energy Star Cooling System,Heat Pump(s),Programmable Thermostat,Whole House Exhaust Ventilation,Whole House Supply Ventilation
-
Heating Central,Energy Star Heating System
-
Flooring Other
-
County PAGE-VA
-
Property Type Residential
-
Parking Gravel Driveway,Circular Driveway
-
Elementary School LURAY
-
Middle School LURAY
-
High School LURAY
-
Architectural Style French
Features
Mortgage Calculator
-
Down Payment
-
Loan Amount
-
Monthly Mortgage Payment
-
Property Tax
-
Home Insurance
-
PMI
-
Monthly HOA Fees
Schedule a Tour
Your information
Contact Information
View Listings- Tony Saa
- WEI58703-314-7742

