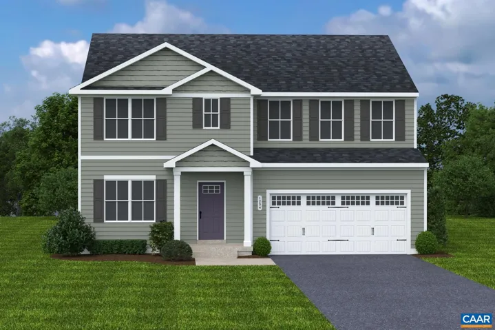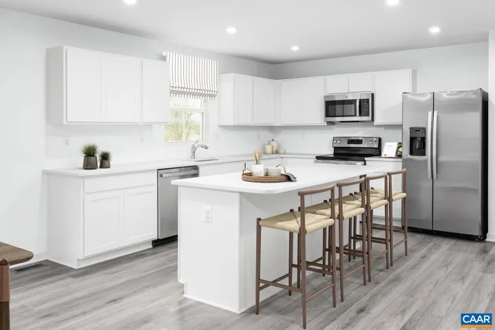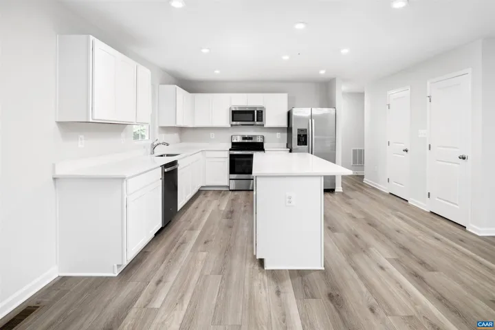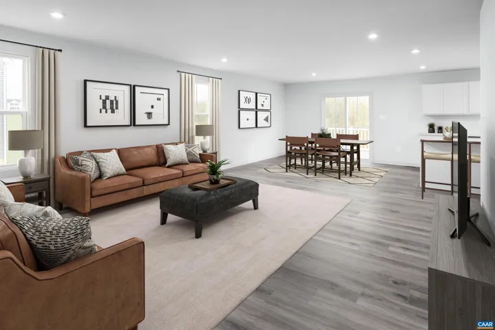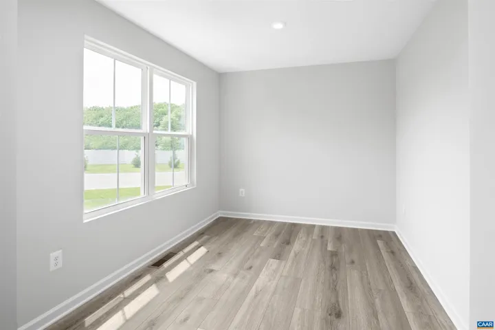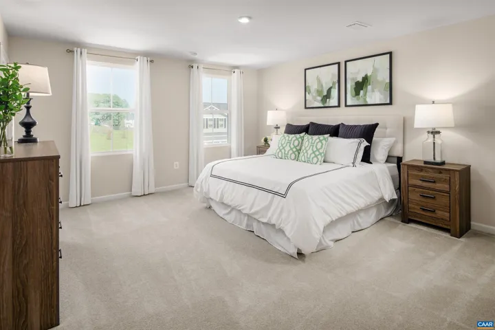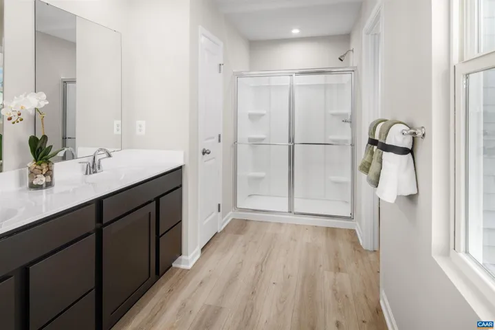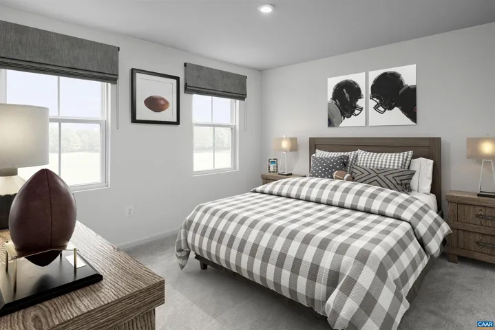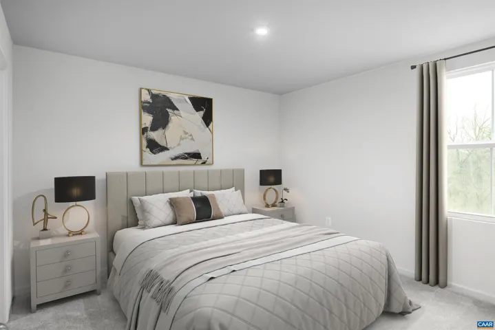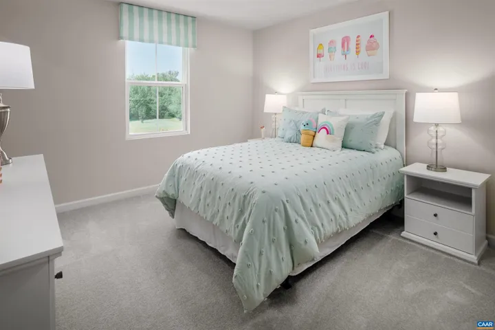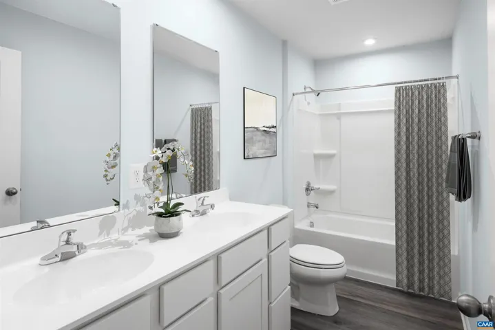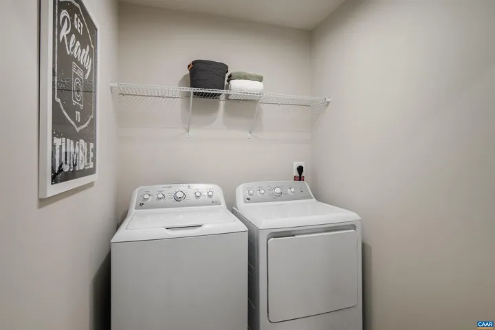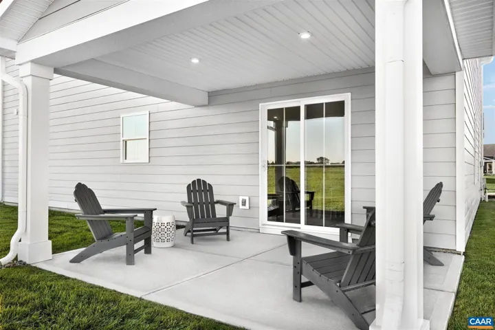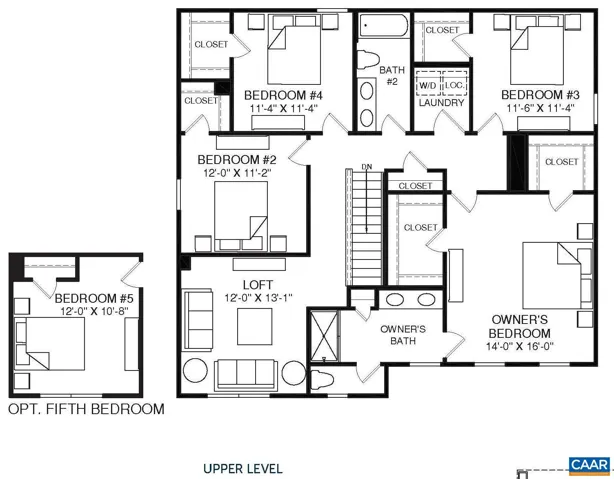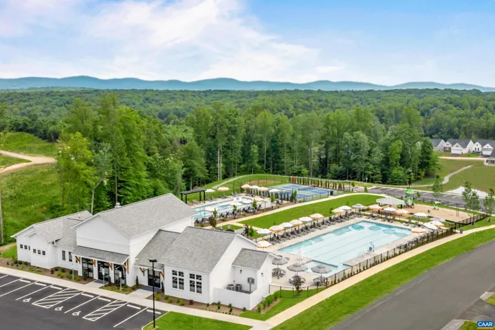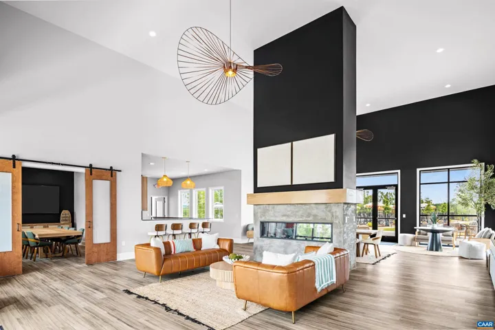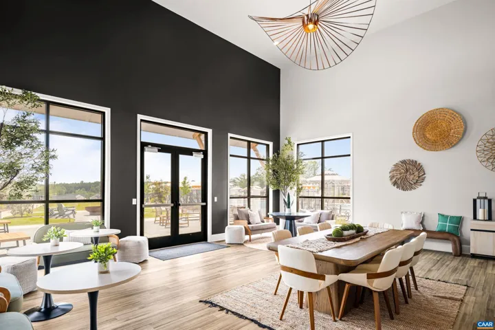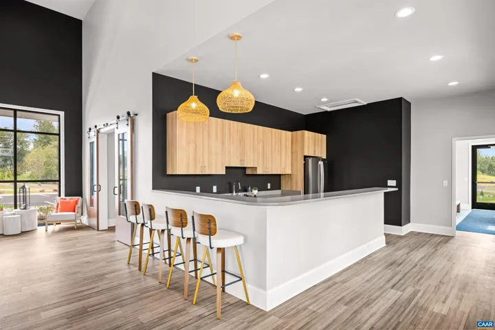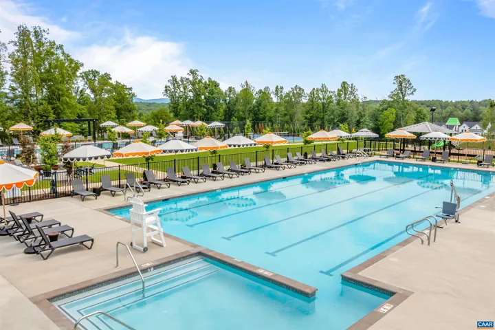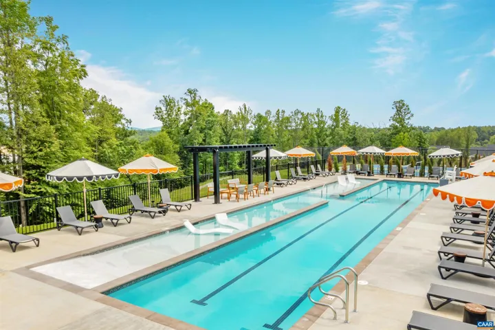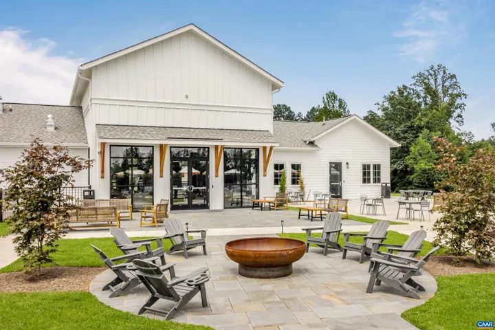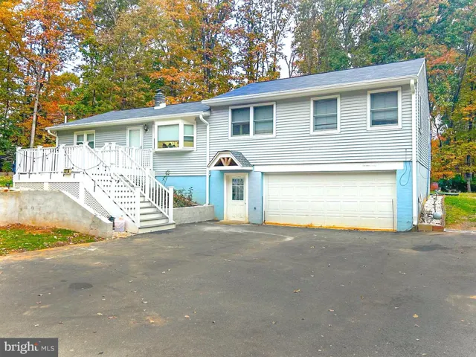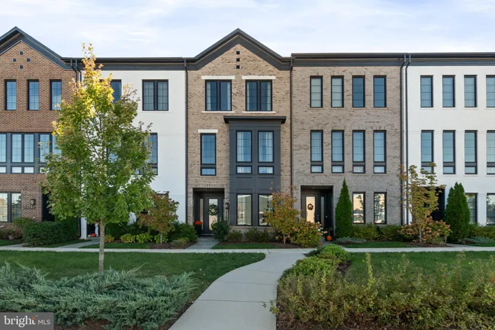12 EVERGLADES RD , Barboursville, VA 22923
- $474,990
- $474,990
Overview
- Residential
- 6
- 3
- 2940 Sqft
- 2025
- 668304
Description
Creekside 2-Story Single Family Homes, Greene County?s NEWEST amenity filled community featuring 2 pools, clubhouse with fitness center, playground, pickleball, walking trails and much more! Located north of Charlottesville on 29, set in a peaceful setting with beautiful mountain views. This Hazel Floorplan is available for a January delivery. Featuring 6 bedrooms, 3 baths and a 2-car garage. Highlighted by a large great room adjoining a gourmet kitchen with an island overlooking the dining area. Just off the garage, a first-floor guest suite means you don?t have to sacrifice your flex room at the front of the home, which makes an ideal office or play space. Upstairs, 3 guest bedrooms feature a walk-in closet, share a hall bath, and lead to a 2nd floor loft or additional guest bedroom. Your luxury owner?s suite includes a dual-vanity bath and 2 walk-in closets. You are going to love everything about the Hazel. PLUS, take advantage of $10,000 in additional savings to be used towards closing costs or securing your lowest possible payment. Every new home in Creekside is tested, inspected and HERS scored by a third-party energy consultant and inspector.,Granite Counter,Maple Cabinets,Painted Cabinets
Address
Open on Google Maps-
Address: 12 EVERGLADES RD
-
City: Barboursville
-
State: VA
-
Zip/Postal Code: 22923
-
Area: NONE AVAILABLE
-
Country: US
Details
Updated on September 10, 2025 at 4:00 pm-
Property ID 668304
-
Price $474,990
-
Property Size 2940 Sqft
-
Land Area 0.15 Acres
-
Bedrooms 6
-
Bathrooms 3
-
Garage Size x x
-
Year Built 2025
-
Property Type Residential
-
Property Status Active
-
MLS# 668304
Additional details
-
Association Fee 95.0
-
Roof Architectural Shingle
-
Sewer Public Sewer
-
Cooling Programmable Thermostat,Other,Energy Star Cooling System,Fresh Air Recovery System,Central A/C
-
Heating Heat Pump(s)
-
Flooring Carpet
-
County GREENE-VA
-
Property Type Residential
-
Elementary School RUCKERSVILLE
-
High School WILLIAM MONROE
-
Architectural Style Craftsman
Features
Mortgage Calculator
-
Down Payment
-
Loan Amount
-
Monthly Mortgage Payment
-
Property Tax
-
Home Insurance
-
PMI
-
Monthly HOA Fees
Schedule a Tour
Your information
Contact Information
View Listings- Tony Saa
- WEI58703-314-7742

