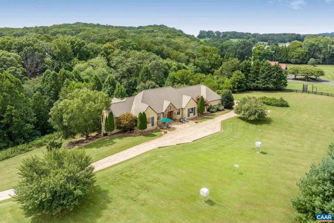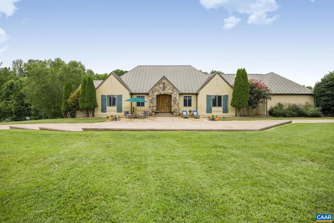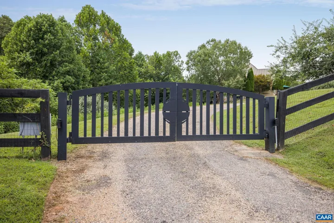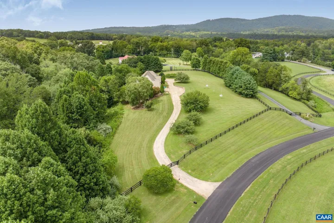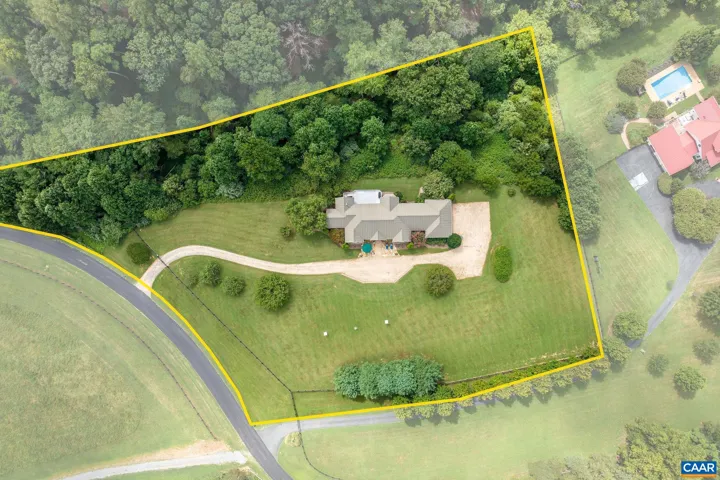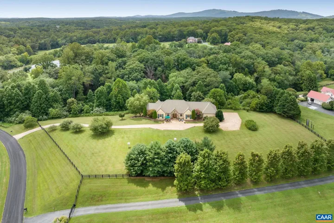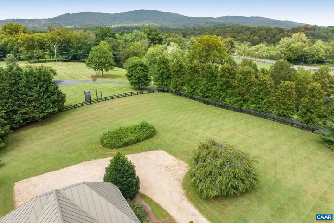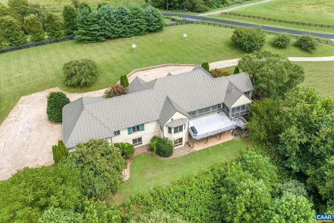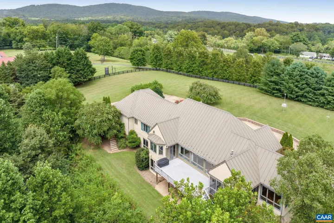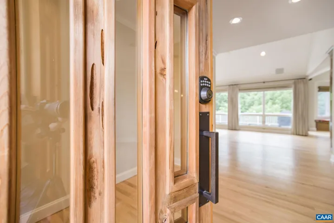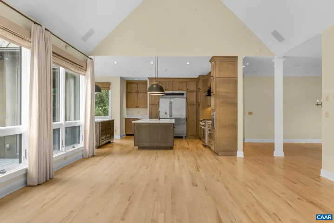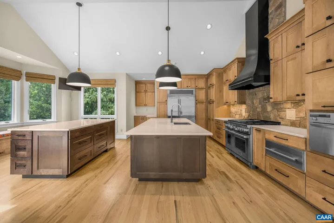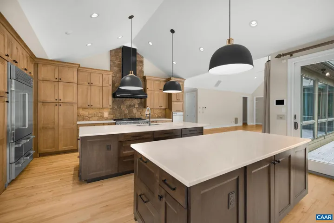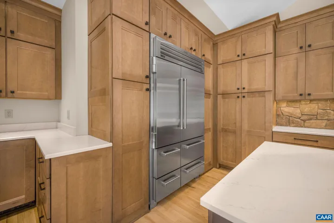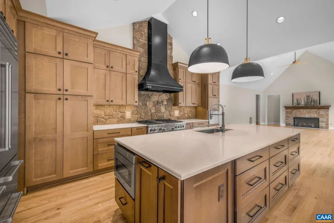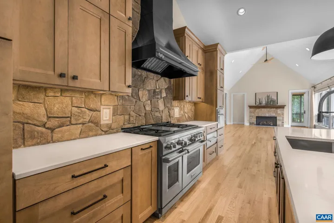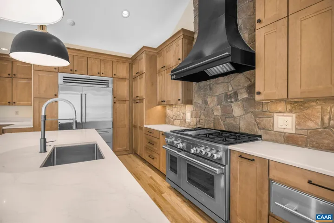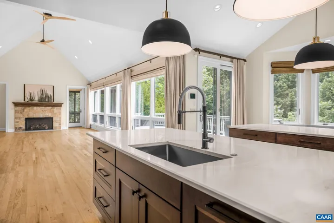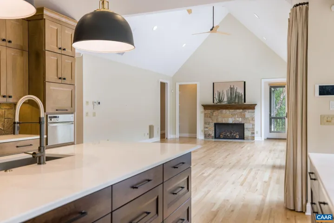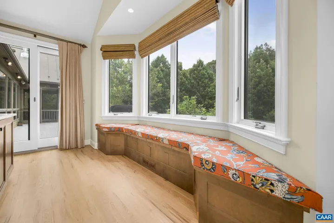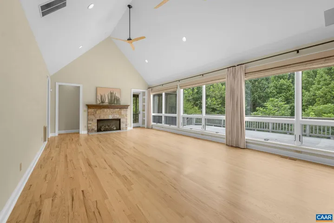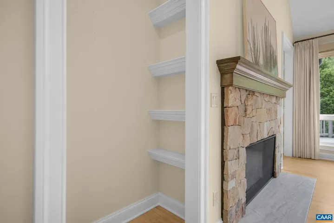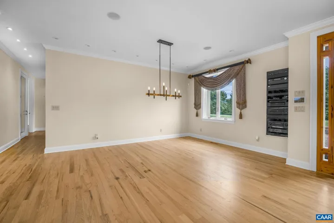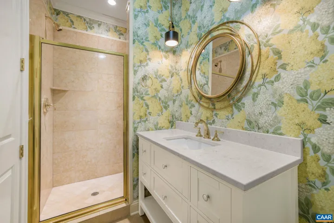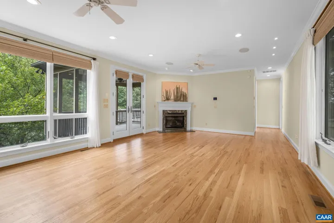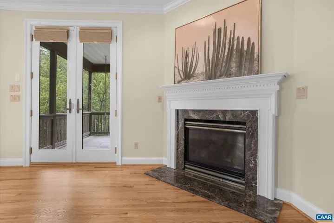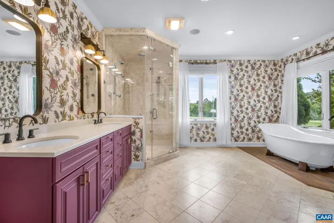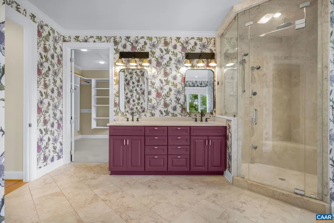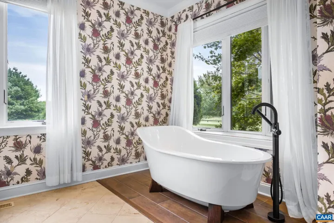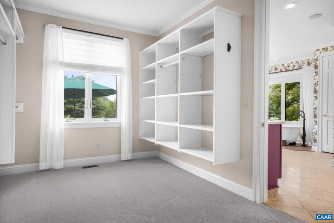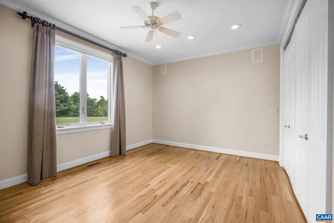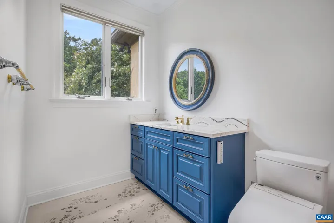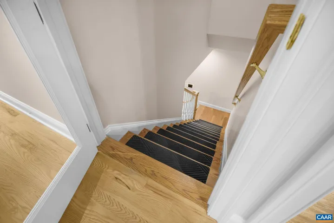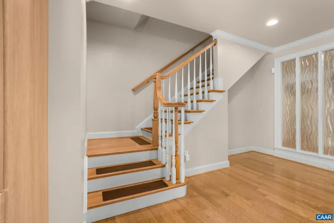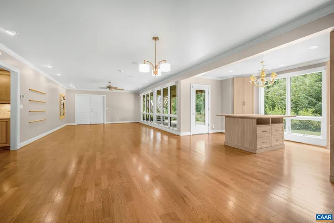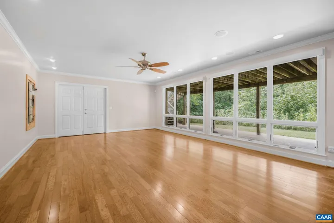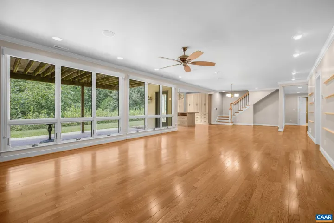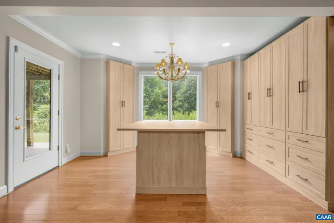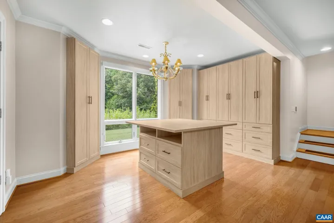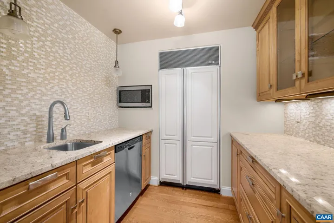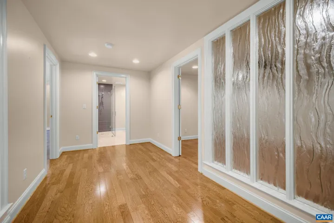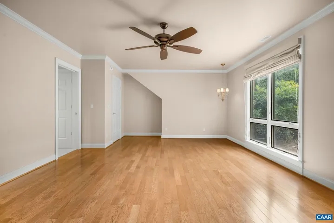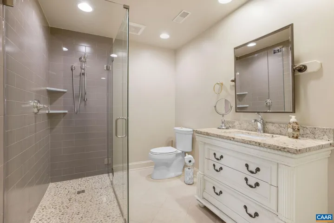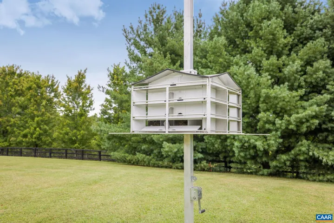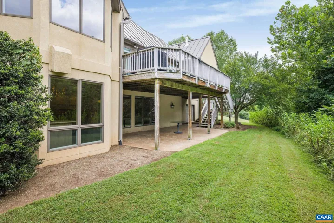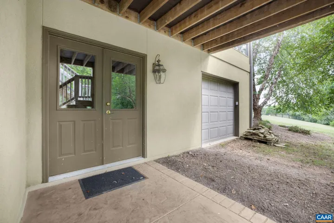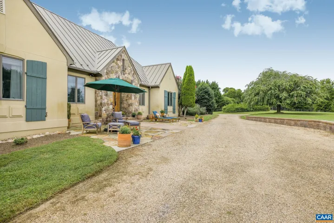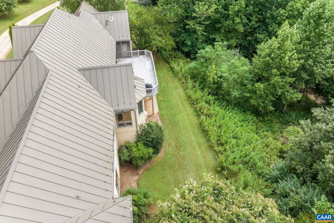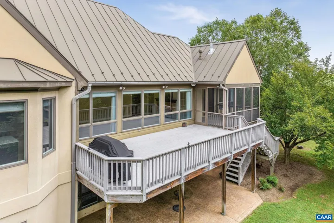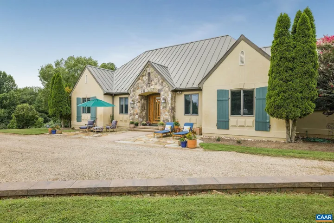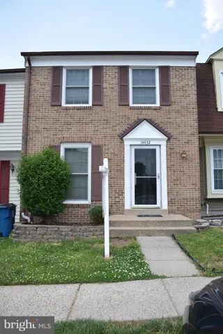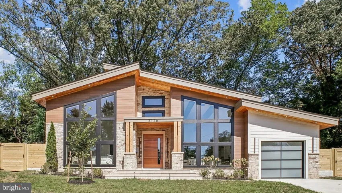2940 MILTON VILLAGE LN , Charlottesville, VA 22902
- $1,950,000
- $1,950,000
Overview
- Residential
- 4
- 4
- 7446 Sqft
- 2005
- 668313
Description
Set on nearly 4 peaceful, gated acres just minutes from town, Keswick, local vineyards, and renowned restaurants, this private retreat is designed for effortless main-level living. The heart of the home is the stunning, renovated chef?s kitchen, featuring double islands, abundant cabinetry, luxury appliances, beverage drawers, and thoughtful details throughout?ideal for gathering and entertaining. The kitchen opens to a light-filled family room with a stone fireplace and access to the serene back deck and screened porch, perfect for taking in the quiet natural setting. The main-level primary suite is a true sanctuary, boasting a spa-like bathroom with a freestanding tub, a custom enclosed shower/steam room and full size stackable washer/dryer. Two additional bedrooms, two full baths, and a spacious mud/laundry room complete the main level. A three-car garage adds convenience. The walk-out lower level includes a living area and flex space with built-ins, a private guest suite with full bath, a fitness area, and a second kitchen area, perfect for multigenerational living or long-term guests. Ample unfinished storage space and a 4th garage bay provide plenty of storage. Purchasers eligible for a 25% discount to the Club at Glenmore.,Fireplace in Family Room,Fireplace in Master Bedroom
Address
Open on Google Maps-
Address: 2940 MILTON VILLAGE LN
-
City: Charlottesville
-
State: VA
-
Zip/Postal Code: 22902
-
Country: US
Details
Updated on October 25, 2025 at 4:56 pm-
Property ID 668313
-
Price $1,950,000
-
Property Size 7446 Sqft
-
Land Area 3.91 Acres
-
Bedrooms 4
-
Bathrooms 4
-
Garage Size x x
-
Year Built 2005
-
Property Type Residential
-
Property Status Active
-
MLS# 668313
Additional details
-
Sewer Septic Exists
-
Cooling Central A/C,Heat Pump(s)
-
Heating Forced Air,Heat Pump(s)
-
Flooring Hardwood
-
County ALBEMARLE-VA
-
Property Type Residential
-
Elementary School STONE-ROBINSON
-
Middle School BURLEY
-
High School MONTICELLO
-
Architectural Style Other
Mortgage Calculator
-
Down Payment
-
Loan Amount
-
Monthly Mortgage Payment
-
Property Tax
-
Home Insurance
-
PMI
-
Monthly HOA Fees
Schedule a Tour
Your information
Contact Information
View Listings- Tony Saa
- WEI58703-314-7742

