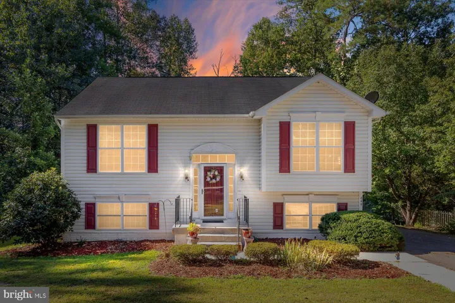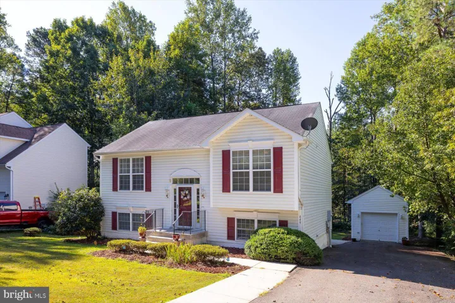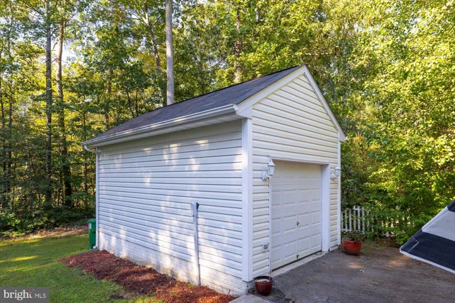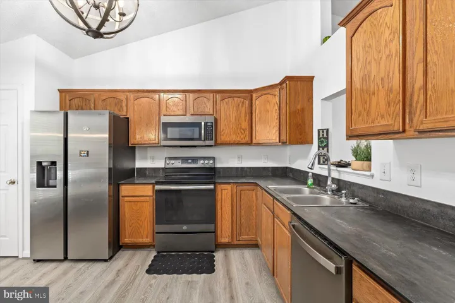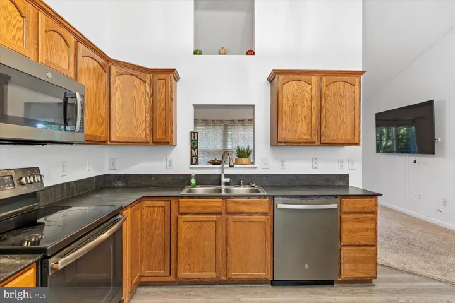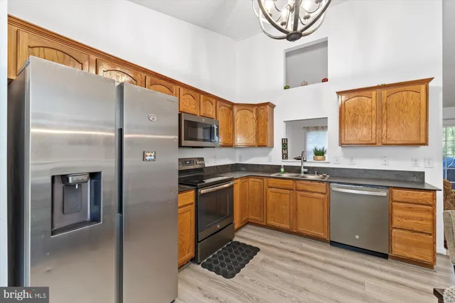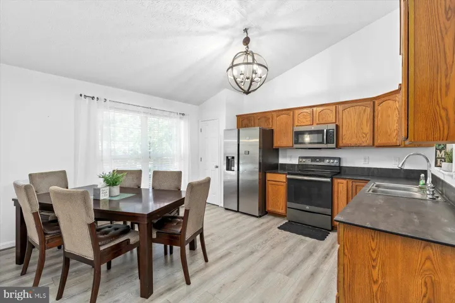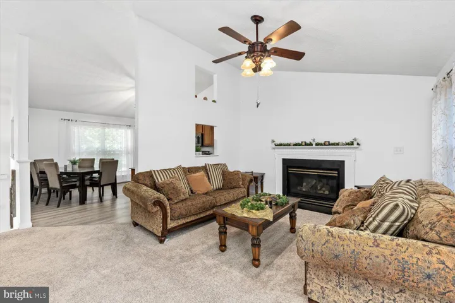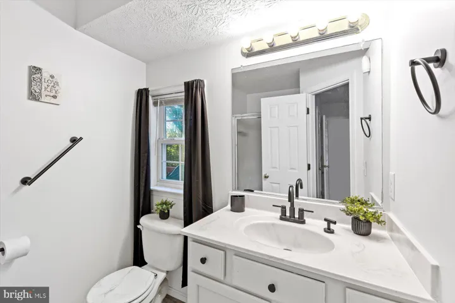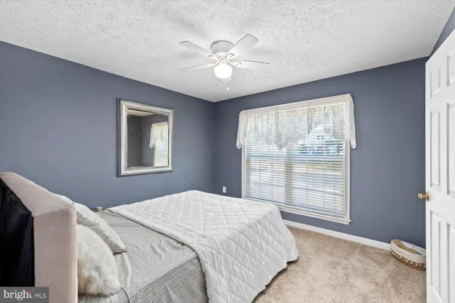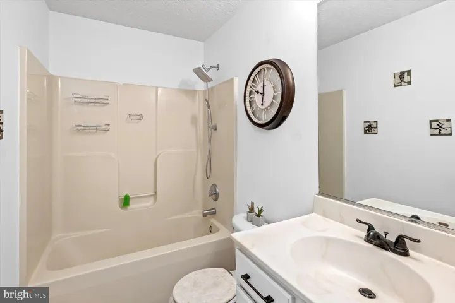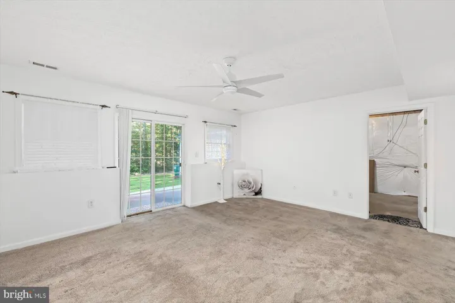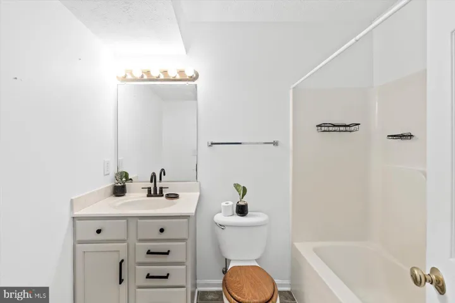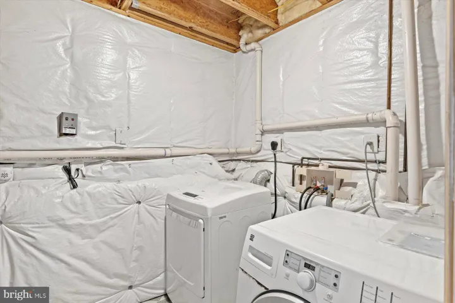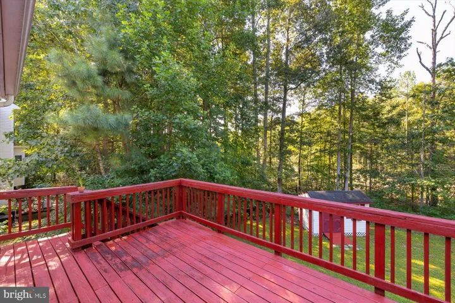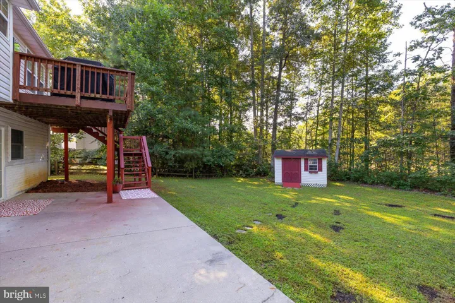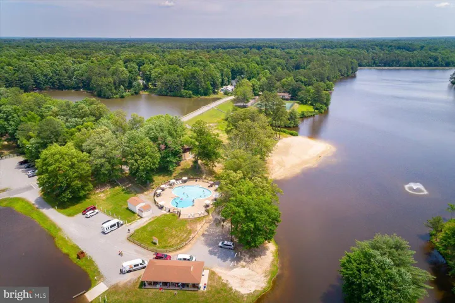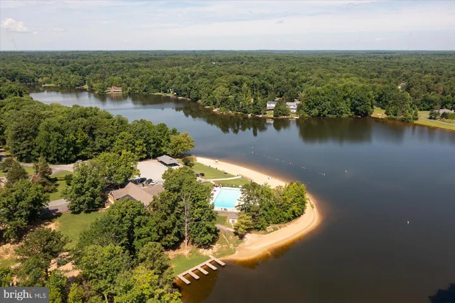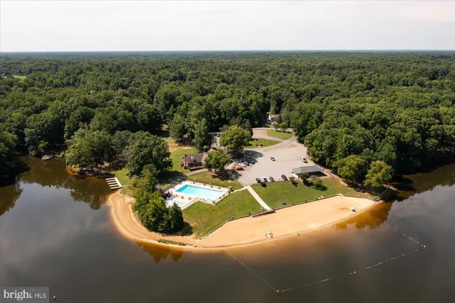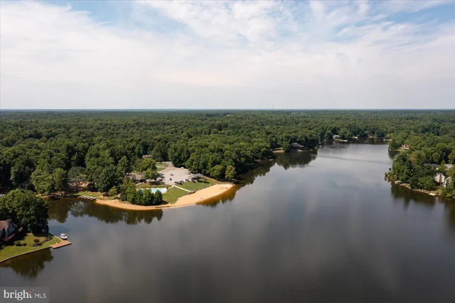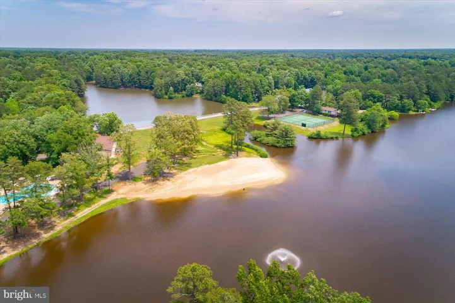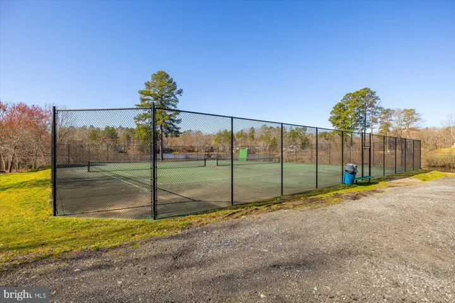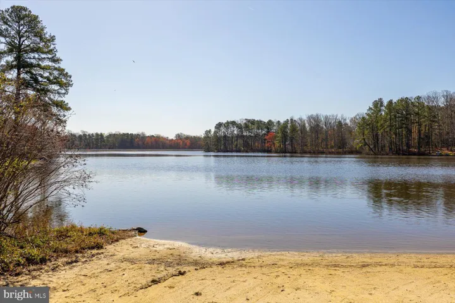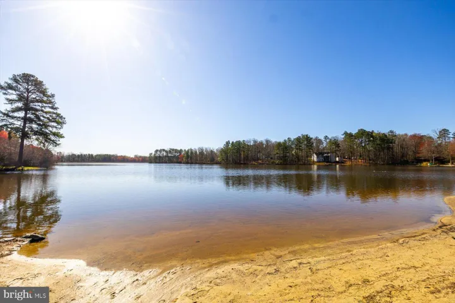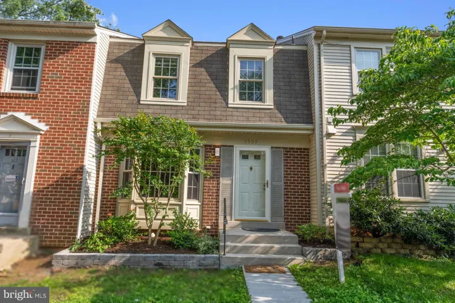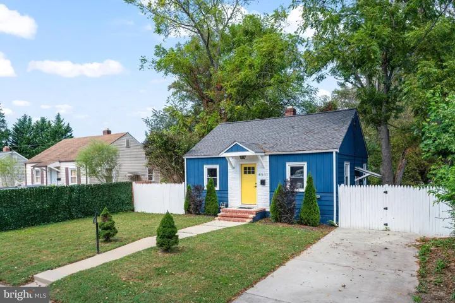Overview
- Residential
- 3
- 3
- 1.0
- 2007
- VACV2008764
- MLS#
Description
Welcome to this charming 3-bedroom, 3 full bathroom home located in the sought-after gated community of Lake Land’Or. This property offers the perfect blend of comfort and convenience with vaulted ceilings that create an open, airy feel, and a clean, neutral interior that is inviting. The spacious layout includes a large deck for entertaining or relaxing outdoors, along with a detached one-car garage providing extra storage or parking. Recent updates include a new water heater, giving you peace of mind. With its move-in ready condition, this home makes for an easy transition—whether you’re a first-time buyer or simply looking for a great place to call home. The upper level has a primary suite, a second bedroom and a hall bathroom. The lower level offers a third bedroom with a full bathroom as well. Separate laundry room and an unfinished area perfect for storage as well as a shed. Enjoy all the amenities Lake Land’Or has to offer, including lakes, beaches, clubhouse, pool, playgrounds, and more!
Address
Open on Google Maps- Address 649 WELSH DRIVE
- City Ruther Glen
- State VA
- Zip/Postal Code 22546
- Area LAKE LAND OR
- Country US
Details
Updated on August 27, 2025 at 6:15 pm- Property ID: VACV2008764
- Price: $350,000
- Land Area: 0.29 Acres
- Bedrooms: 3
- Bathrooms: 3
- Garage: 1.0
- Garage Size: x x
- Year Built: 2007
- Property Type: Residential
- Property Status: Active
- MLS#: VACV2008764
Additional details
- Association Fee: 1748.0
- Roof: Shingle
- Sewer: Public Sewer
- Cooling: Central A/C
- Heating: Heat Pump(s)
- Flooring: Carpet,Vinyl
- County: CAROLINE-VA
- Property Type: Residential
- Parking: Asphalt Driveway
- High School: CAROLINE
- Architectural Style: Split Level
Features
Mortgage Calculator
- Down Payment
- Loan Amount
- Monthly Mortgage Payment
- Property Tax
- Home Insurance
- PMI
- Monthly HOA Fees

