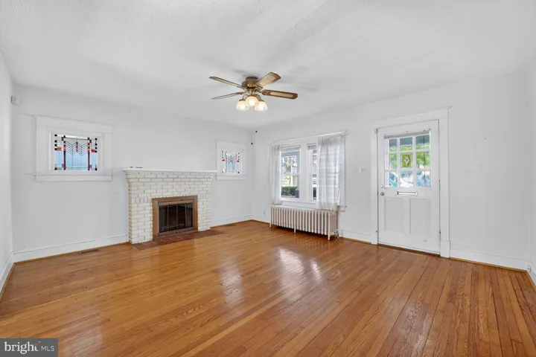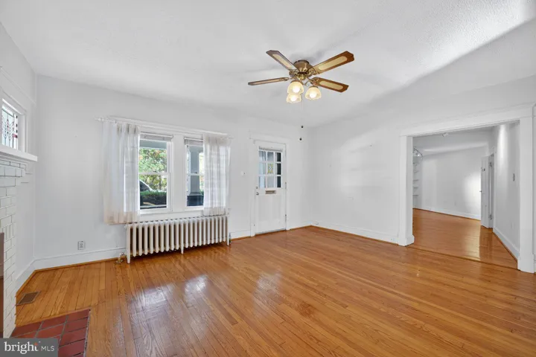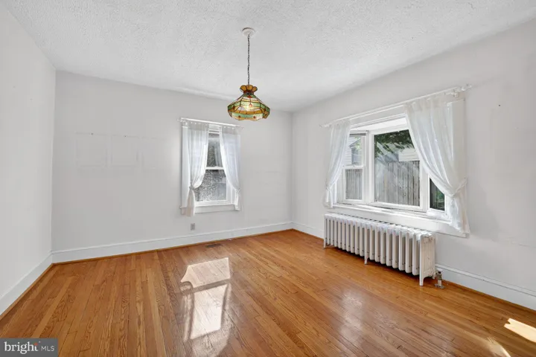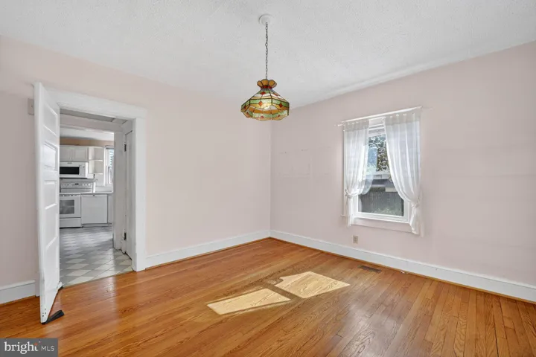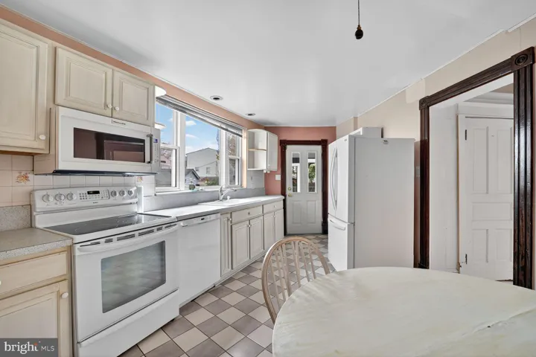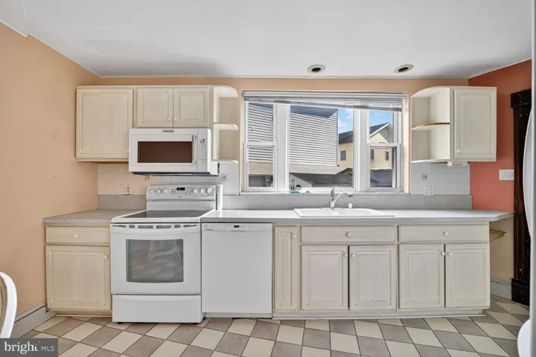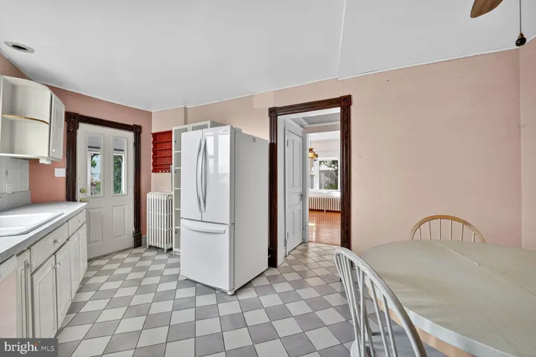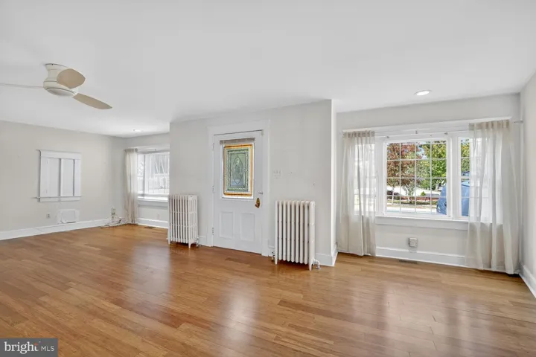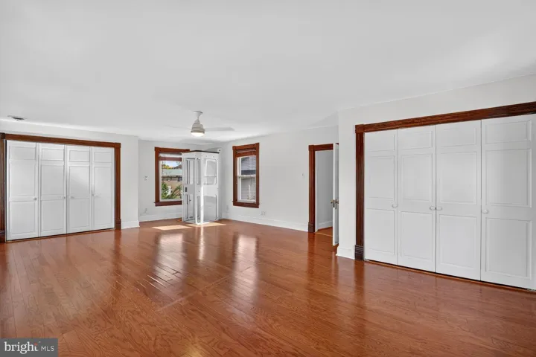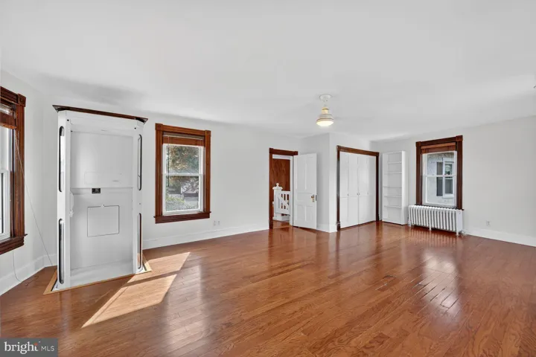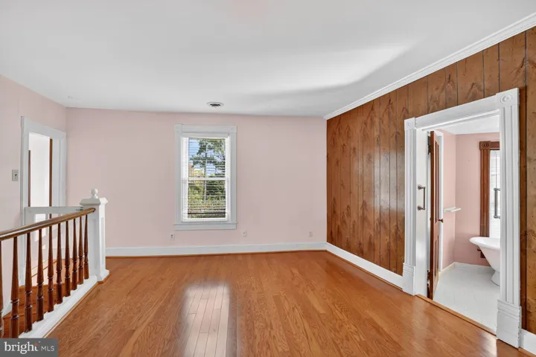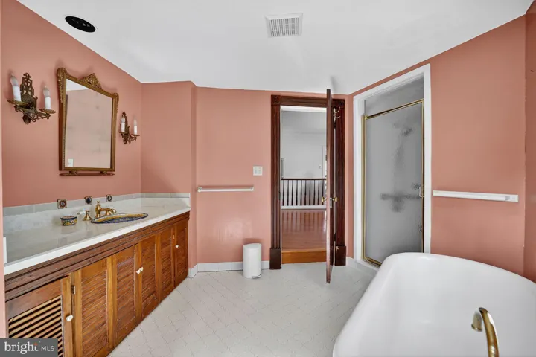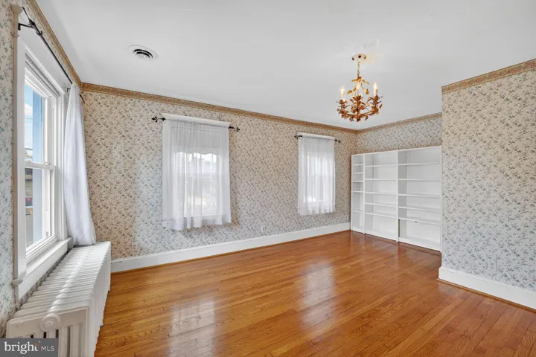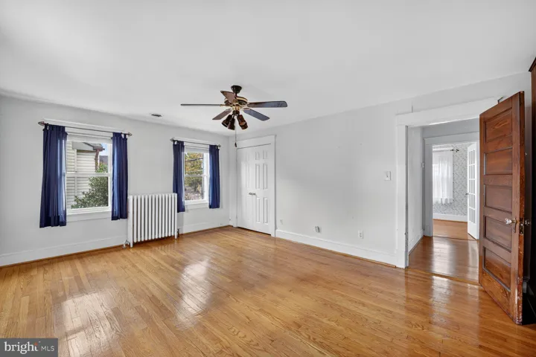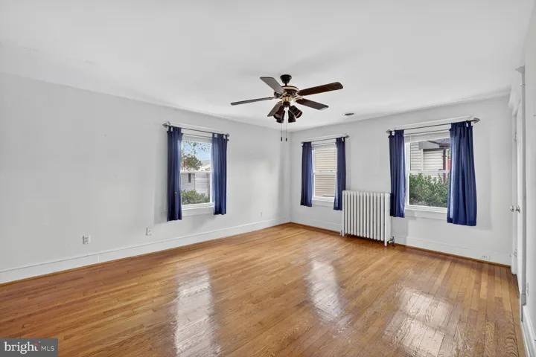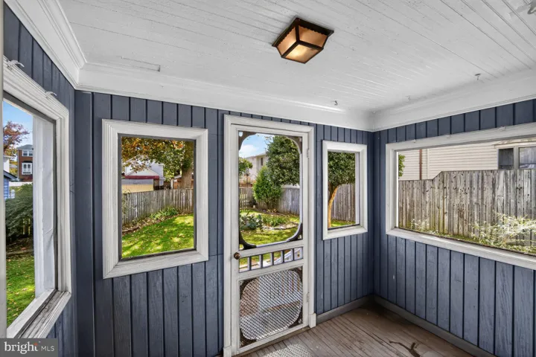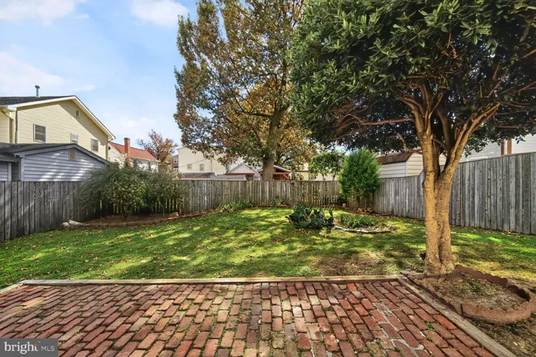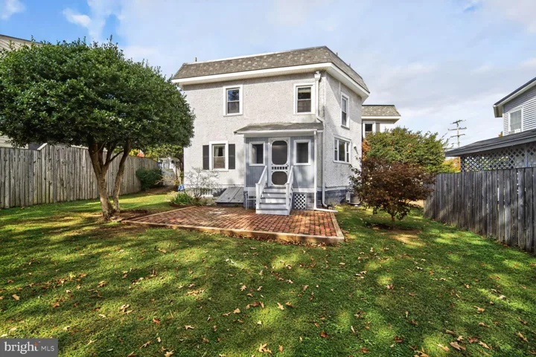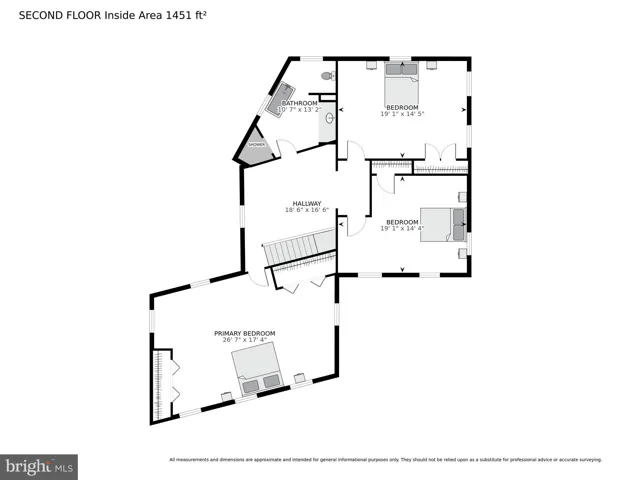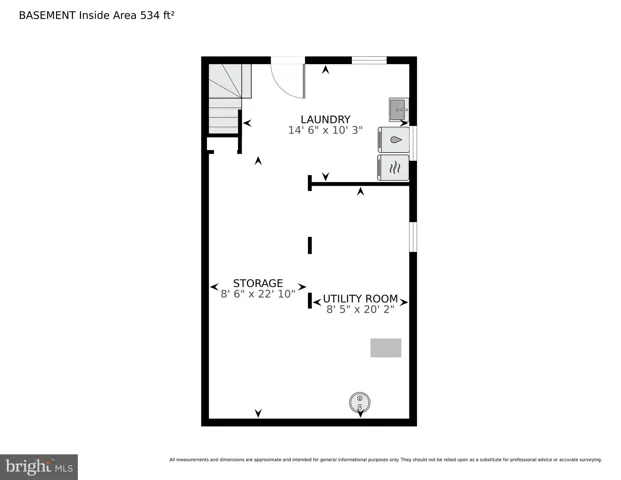Overview
- Residential
- 3
- 2
- 1900
- VAAR2062914
Description
OPEN SUNDAY OCT 26th 1:00-4:00 PM.
Zoned for R-6 Single Family AND RA8-18 Multi-Family
Step through the front door and into a story that began generations ago. Once part of the Hunter Station trolley corridor and home to Finkelstein’s beloved neighborhood store, this home invites you to rekindle its spirit of connection and community.
Original hardwood floors, a wood-burning fireplace, and hand-crafted stained-glass windows create a warm, inviting Living Room that celebrates timeless craftsmanship.
The adjacent Dining Room has hardwood floors, accented by a handmade Tiffany-style light fixture and a bay window framed with decorative tile (by a local artist). It is a perfect setting for gatherings or quiet dinners.
The Kitchen is spacious enough for casual dining, the kitchen features tile flooring and a distinctive shape, a nod to the trolley tracks that once ran alongside the property. The powder room was added in the 1970s and is conveniently located on the main level. It includes more decorative tile touches by a local artist. Once the site of Finkelstein’s Store, this generous “Family Room” offers its own exterior entrance and ample space for entertaining, relaxing, or even creating a home office or studio. The lift makes the upper level accessible to everyone.
At the top of the stairs, a convenient sitting area offers flexible space — ideal for reading, work, or hobbies. The large full bathroom was added by the Finkelstein’s. Before that you had to “go” outside! It features a stand-alone soaking tub, separate shower, and a vanity accented with more decorative tile.
The spacious Primary Bedroom includes a lift to the Family Room for added accessibility. Prior to the 1970s, it was two bedrooms. The Second and Third Bedrooms offer hardwood flooring and plenty of natural light.
The Basement is accessible by both stairs and a stairlift. It offers space for plenty of storage and houses the laundry. It has a bulkhead door to the backyard.
The Backyard is a private oasis — the fully fenced area is perfect for a pet and barbecuing.
Conveniently close to Fort Myer, Washington Blvd, I-395, and Washington, D.C., this one-of-a-kind property offers history, character, and commuter convenience all in one.
Today, it’s ready to welcome you — and your imagination. The spacious layout offers endless possibilities for redesign. If you’ve been searching for a home that’s more than just a place to live — a home that’s a conversation piece, a passion project, and a true original — this is your stop. Don’t miss the chance to own and transform a unique piece of local history.
Check out meganmcmorrowrealtor on Insta for some history.
Address
Open on Google Maps-
Address: 2312 2ND S STREET
-
City: Arlington
-
State: VA
-
Zip/Postal Code: 22204
-
Area: PENROSE
-
Country: US
Details
Updated on October 25, 2025 at 4:19 am-
Property ID VAAR2062914
-
Price $899,000
-
Land Area 0.14 Acres
-
Bedrooms 3
-
Bathrooms 2
-
Garage Size x x
-
Year Built 1900
-
Property Type Residential
-
Property Status Active
-
MLS# VAAR2062914
Additional details
-
Sewer Public Sewer
-
Cooling Central A/C
-
Heating Hot Water
-
County ARLINGTON-VA
-
Property Type Residential
-
Parking Asphalt Driveway
-
Architectural Style Other
Features
Mortgage Calculator
-
Down Payment
-
Loan Amount
-
Monthly Mortgage Payment
-
Property Tax
-
Home Insurance
-
PMI
-
Monthly HOA Fees
Schedule a Tour
Your information
Contact Information
View Listings- Tony Saa
- WEI58703-314-7742



