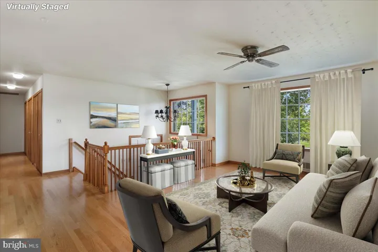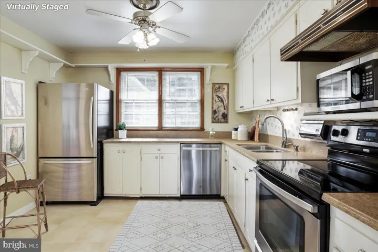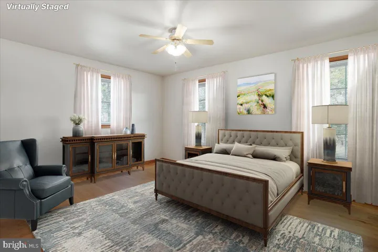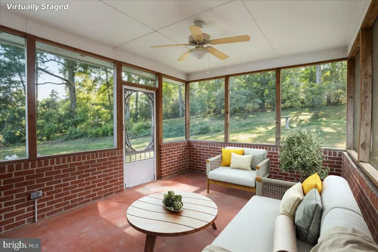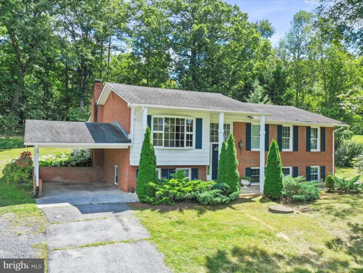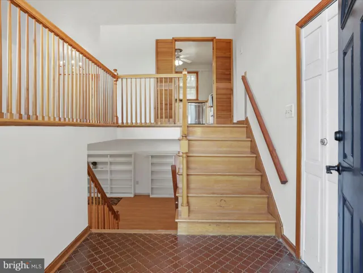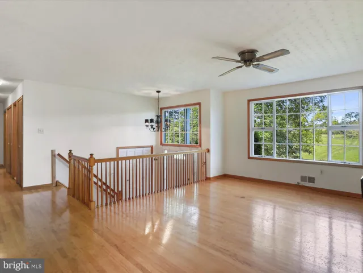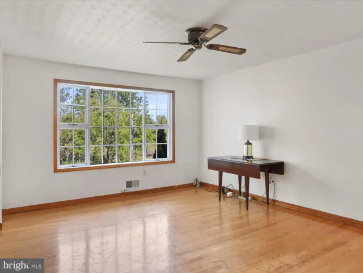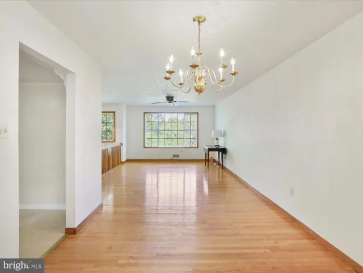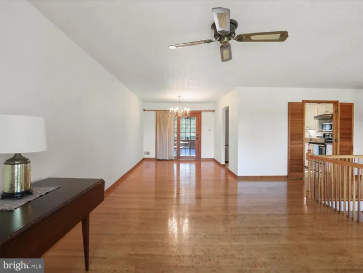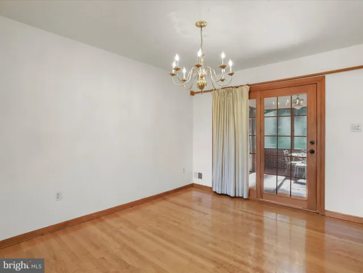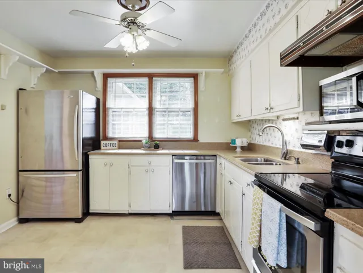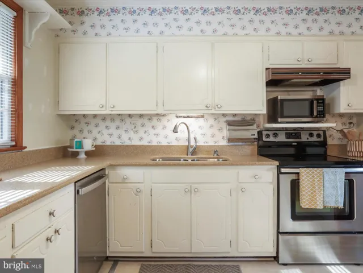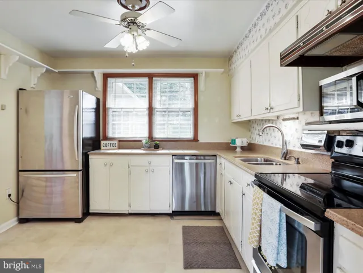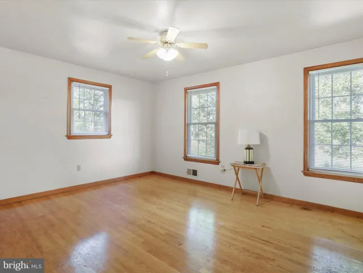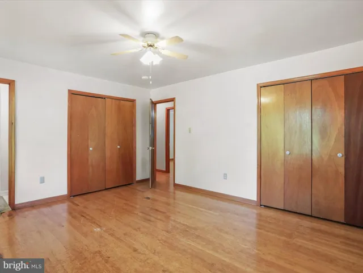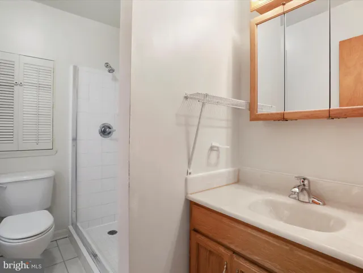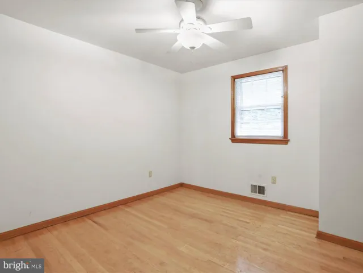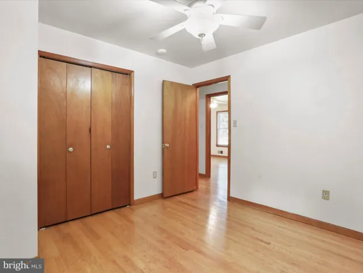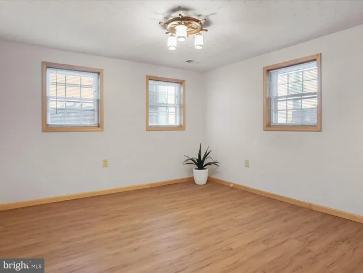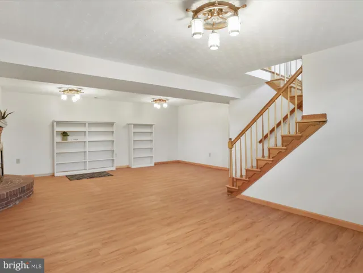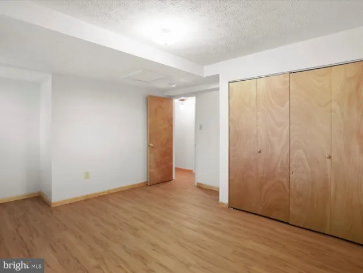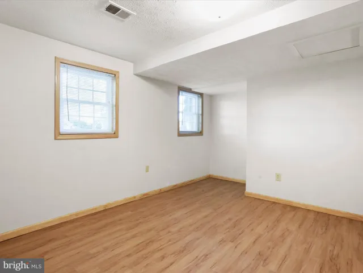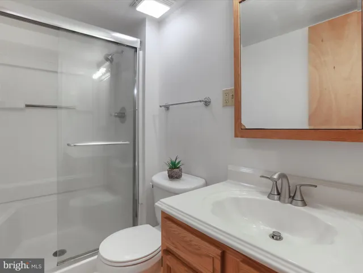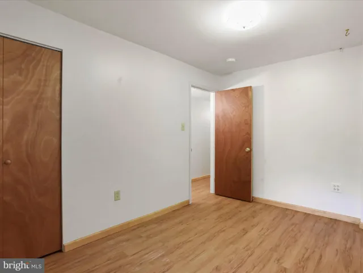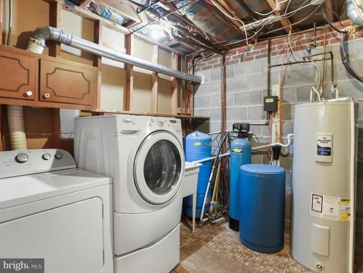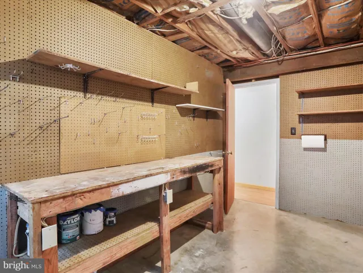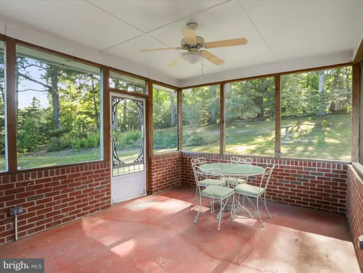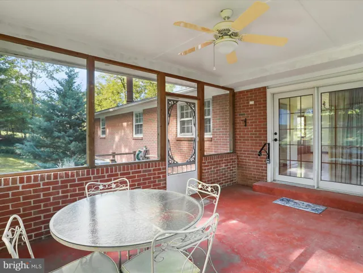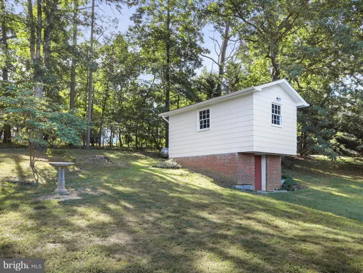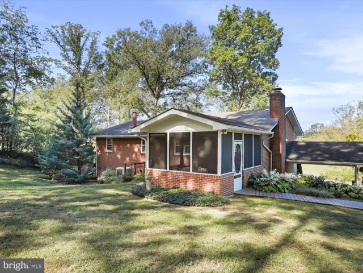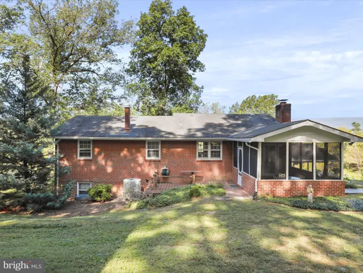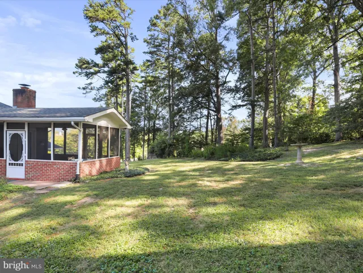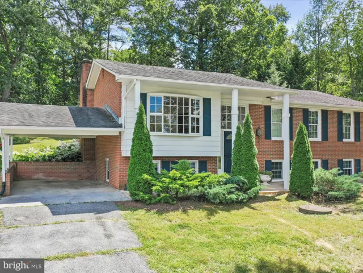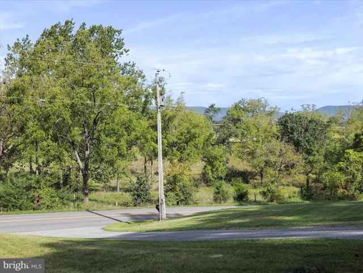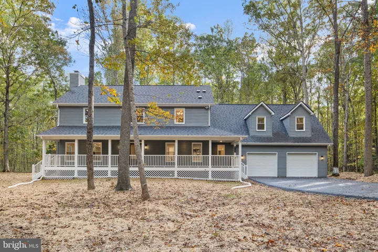426 PATMOS ROAD, Woodstock, VA 22664
- $395,000
Overview
- Residential
- 4
- 3
- 1973
- VASH2012374
Description
Welcome to spacious country living in Woodstock! This well-maintained split-level home sits on just under an acre, offering charm, character, and beautiful mountain and pasture views—all while providing easy access to I-81. The upper level offers an oversized living room that flows seamlessly into the dining area, a bright kitchen with ample counter space, and a rear screened porch perfect for quiet mornings or relaxing evenings. Down the hall, you’ll find a spacious primary suite with mountain views and a private bath, along with two additional bedrooms and a full bath.
The lower level features a large family room with a cozy fireplace, an oversized fourth bedroom, a full bath, laundry room, bonus room, and a workshop area. With its inviting spaces and stunning views, this Woodstock charmer is ready to welcome you home!
Special Financing Incentive:
Ask about our Payment Affordability Program!
Buyers who finance with the seller’s preferred lender may qualify for a 1% credit, which can be applied toward closing costs or to buy down your interest rate—potentially saving you hundreds per month.
Inquire for full details. Financing must be arranged with the preferred lender to qualify.
Address
Open on Google Maps-
Address: 426 PATMOS ROAD
-
City: Woodstock
-
State: VA
-
Zip/Postal Code: 22664
-
Area: NONE
-
Country: US
Details
Updated on October 9, 2025 at 7:57 pm-
Property ID VASH2012374
-
Price $395,000
-
Land Area 0.92 Acres
-
Bedrooms 4
-
Bathrooms 3
-
Garage Size x x
-
Year Built 1973
-
Property Type Residential
-
Property Status Active
-
MLS# VASH2012374
Additional details
-
Sewer On Site Septic
-
Cooling Central A/C
-
Heating Forced Air
-
Flooring Hardwood,Vinyl,CeramicTile
-
County SHENANDOAH-VA
-
Property Type Residential
-
Parking Paved Parking
-
Elementary School W.W. ROBINSON
-
Middle School PETER MUHLENBERG
-
High School CENTRAL
-
Architectural Style Split Level
Features
Mortgage Calculator
-
Down Payment
-
Loan Amount
-
Monthly Mortgage Payment
-
Property Tax
-
Home Insurance
-
PMI
-
Monthly HOA Fees
Schedule a Tour
Your information
Contact Information
View Listings- Tony Saa
- WEI58703-314-7742


