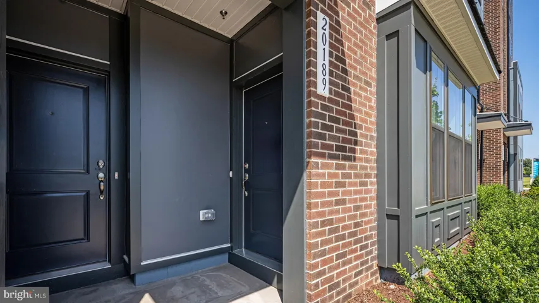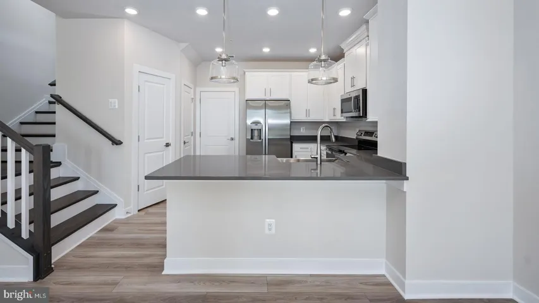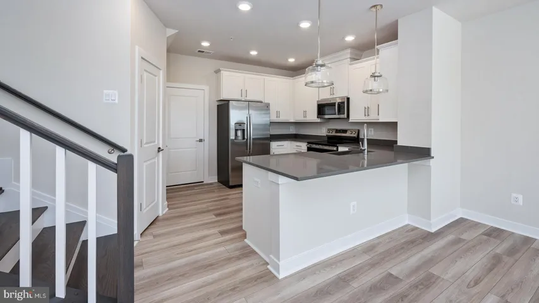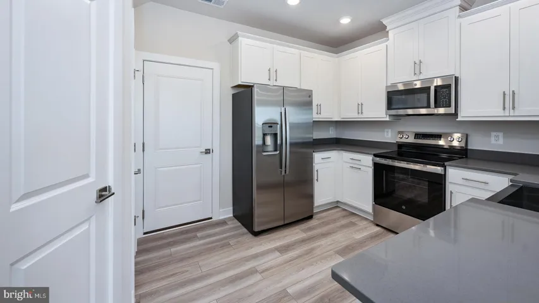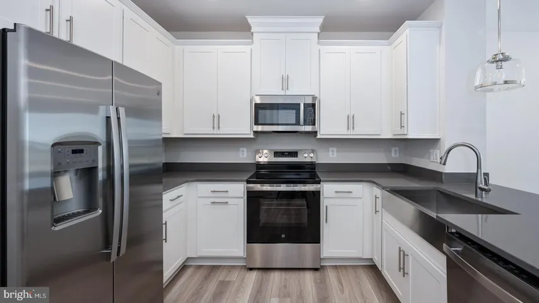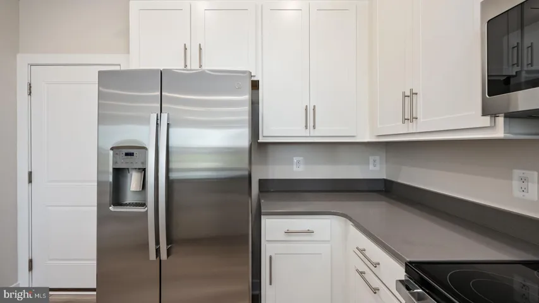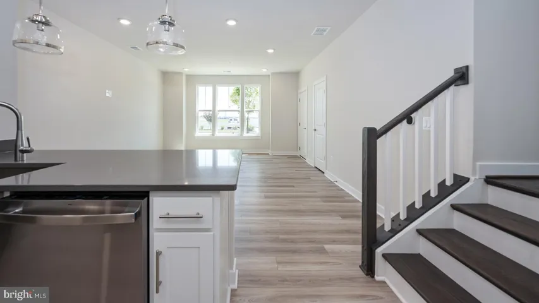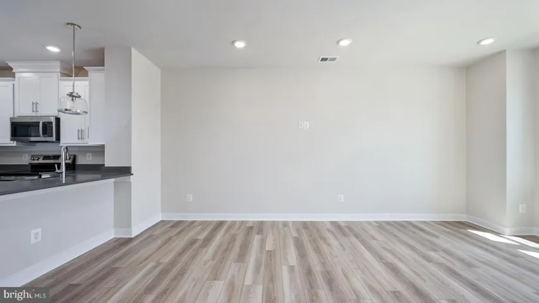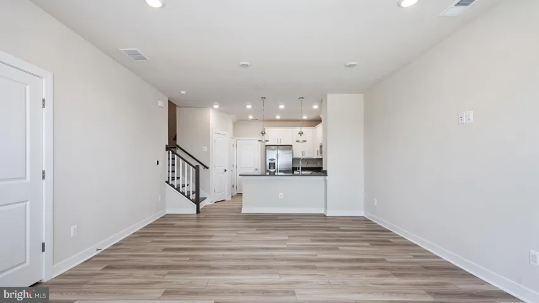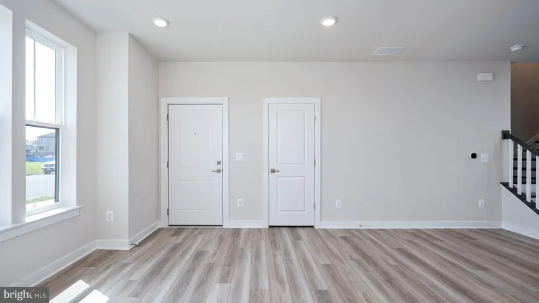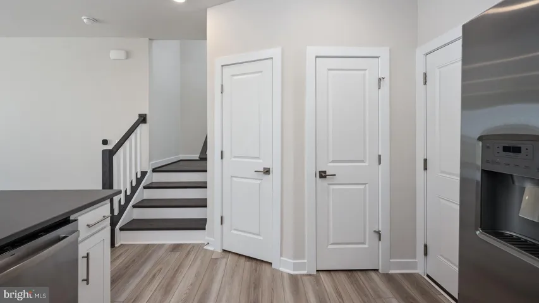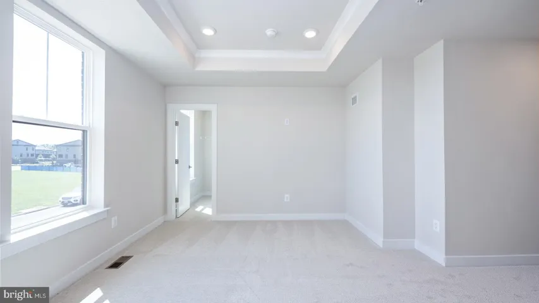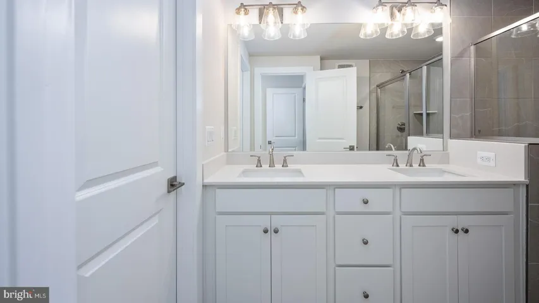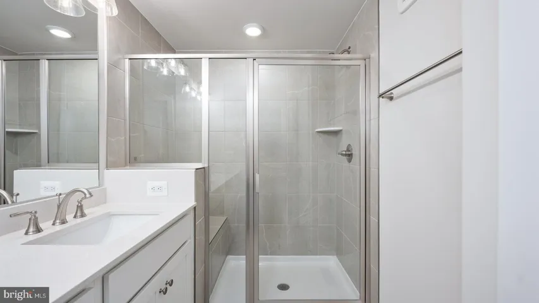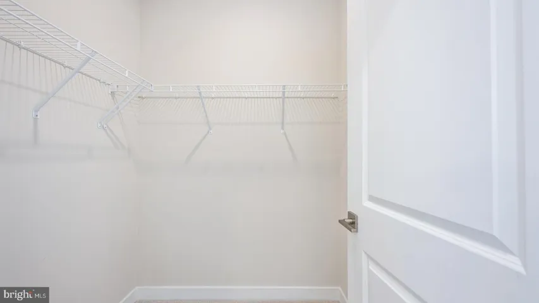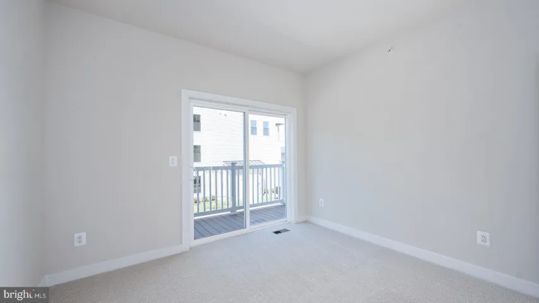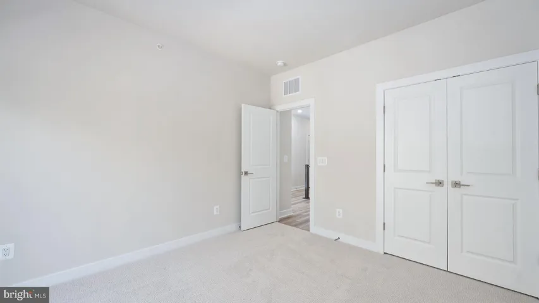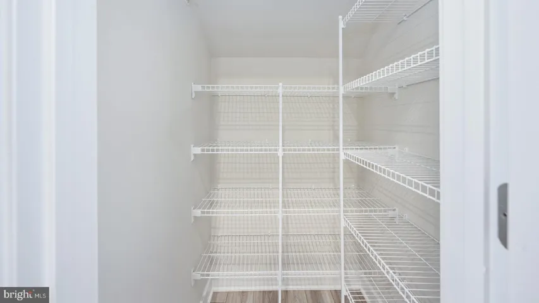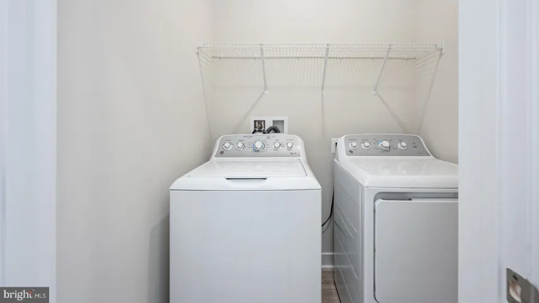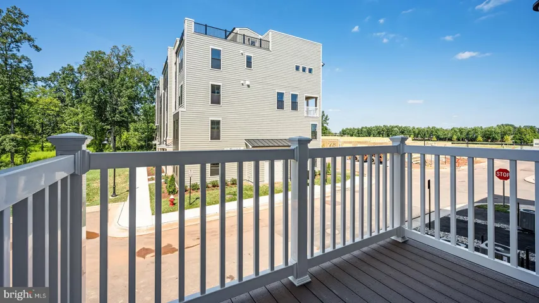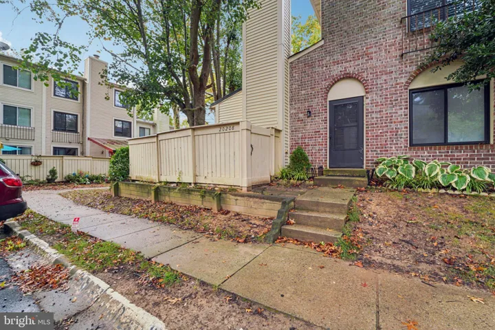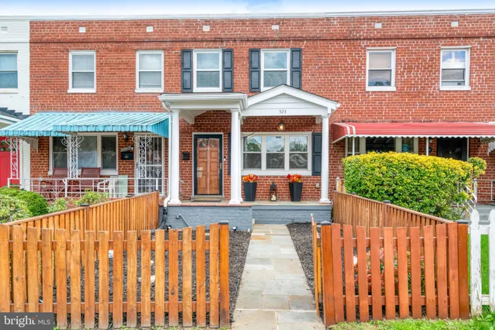Overview
- Residential
- 3
- 3
- 1.0
- 2025
- VALO2105716
Description
**Up to 20K IN FLEX CASH WITH USE OF APPROVED LENDER AND TITLE! Lower your price, cover your closing costs, or buy your rate down**
MOVE-IN READY! Discover the Rosslyn floor plan, a perfect blend of luxury, comfort, and functionality designed for modern living. Located in the sought-after One Loudoun community, this low-maintenance, 2-level condo offers both a welcoming front entrance and private access through the rear 1-car garage. The main level is thoughtfully designed with a rear kitchen featuring a spacious pantry and peninsula island, providing open views to the expansive great room. A conveniently located powder room adds to the ease and comfort of this space. Upstairs, the luxurious primary suite stands out with two separate walk-in closets and an ensuite bathroom that includes a dual sink vanity, walk-in shower with a seat, and private water closet. The second level also includes two generously sized secondary bedrooms, a full bathroom with a dual sink vanity, a conveniently placed laundry area, and a large walk-in storage area to meet all your storage needs. This home includes a charming deck off the secondary bedroom. This home combines modern design with upscale features, making it the perfect space for any lifestyle.
Address
Open on Google Maps-
Address: 20189 NORTHPARK DRIVE
-
City: Ashburn
-
State: VA
-
Zip/Postal Code: 20147
-
Area: ONE LOUDOUN
-
Country: US
Details
Updated on September 27, 2025 at 2:48 pm-
Property ID VALO2105716
-
Price $614,990
-
Bedrooms 3
-
Bathrooms 3
-
Garage 1.0
-
Garage Size x x
-
Year Built 2025
-
Property Type Residential
-
Property Status Active
-
MLS# VALO2105716
Additional details
-
Association Fee 122.0
-
Roof Architectural Shingle
-
Sewer Public Sewer
-
Cooling Programmable Thermostat,Central A/C
-
Heating Programmable Thermostat,Heat Pump(s)
-
County LOUDOUN-VA
-
Property Type Residential
-
Parking Asphalt Driveway
-
Elementary School STEUART W. WELLER
-
Middle School BELMONT RIDGE
-
High School RIVERSIDE
-
Architectural Style Traditional
Mortgage Calculator
-
Down Payment
-
Loan Amount
-
Monthly Mortgage Payment
-
Property Tax
-
Home Insurance
-
PMI
-
Monthly HOA Fees
Schedule a Tour
Your information
360° Virtual Tour
Contact Information
View Listings- Tony Saa
- WEI58703-314-7742



