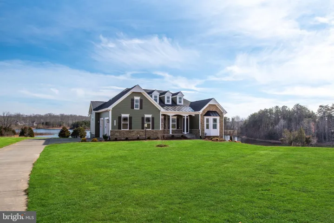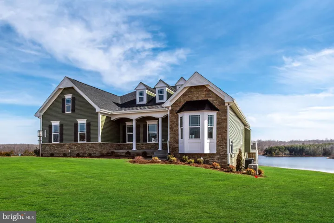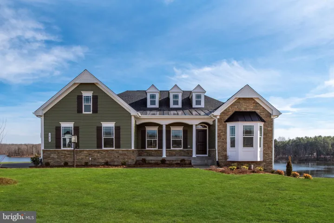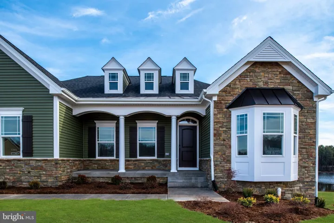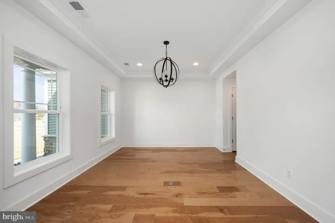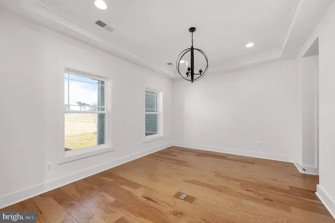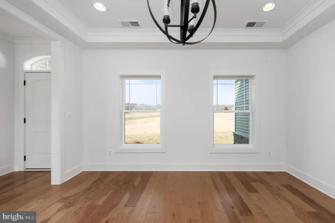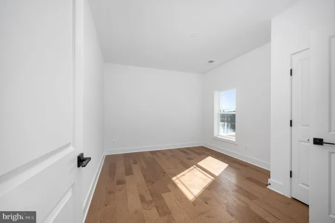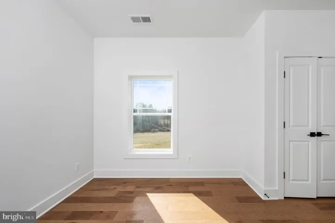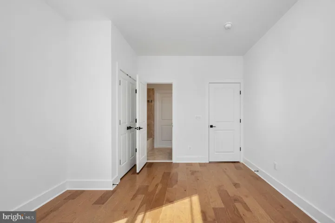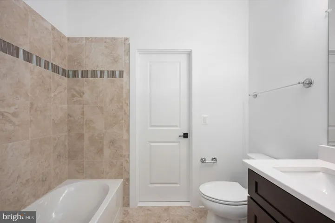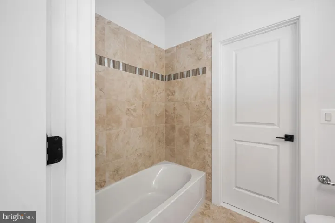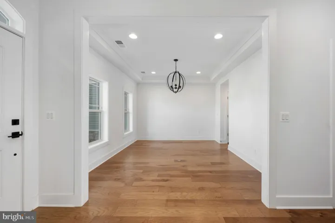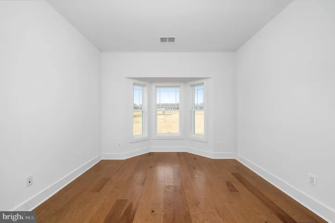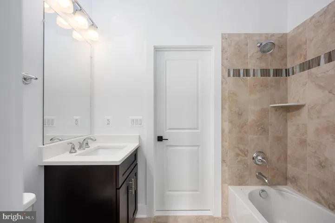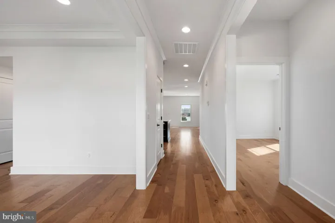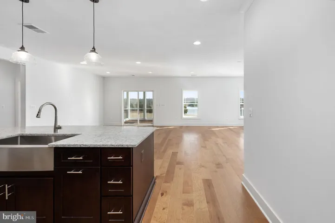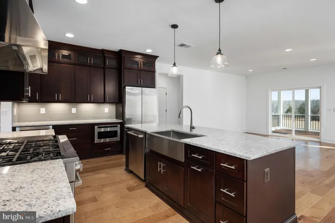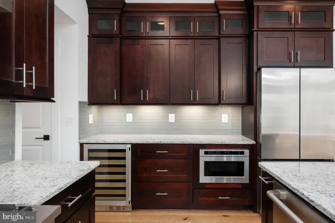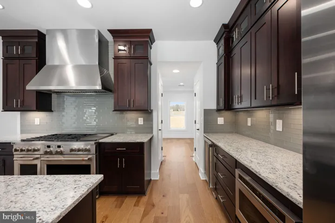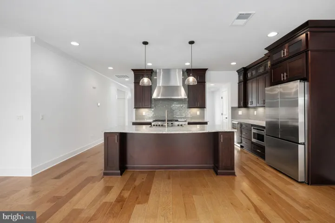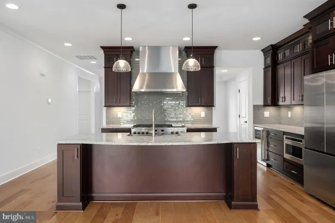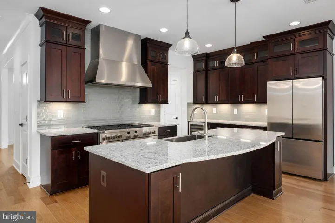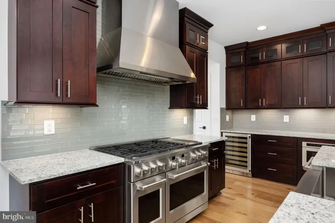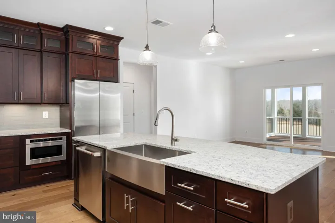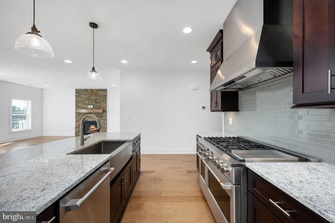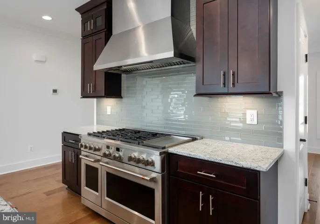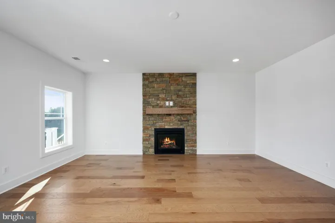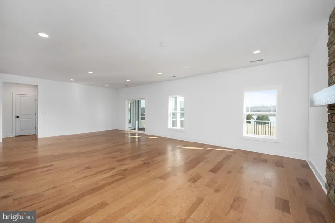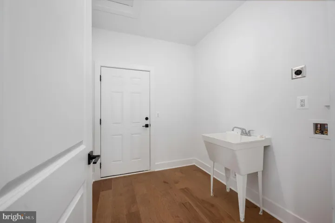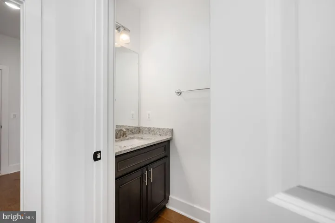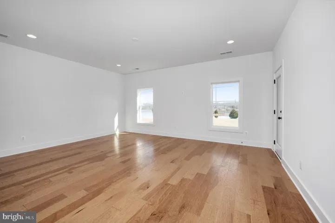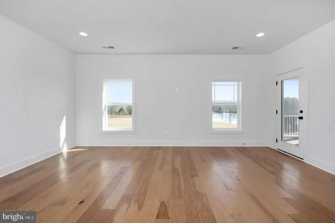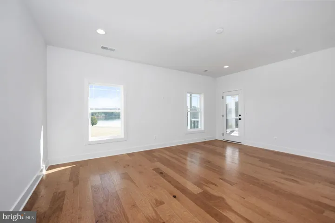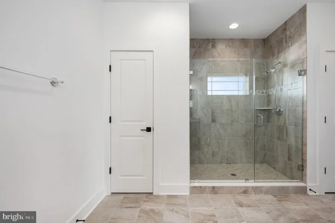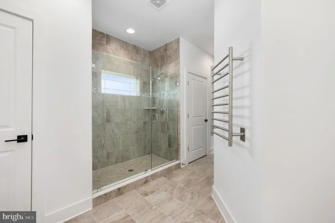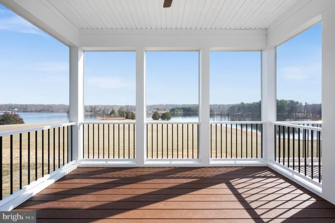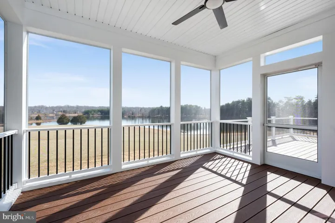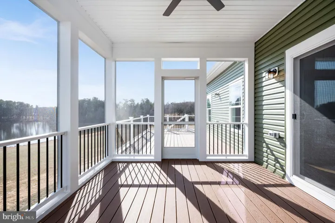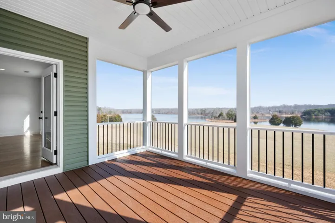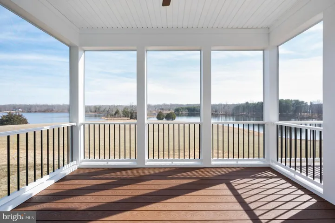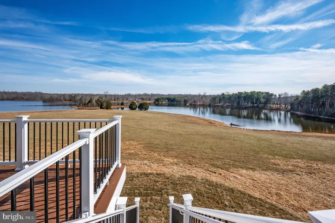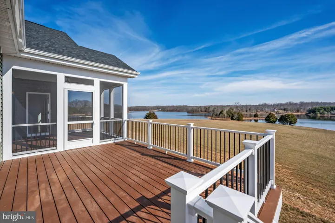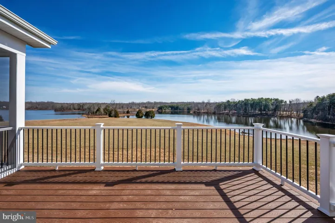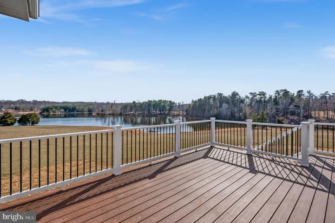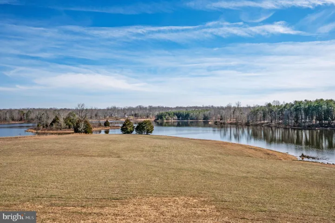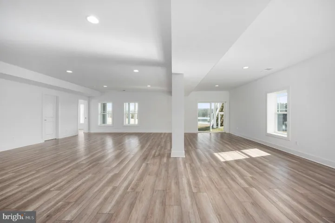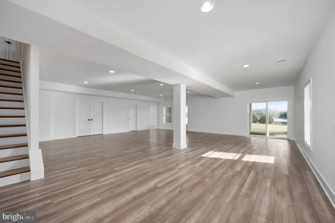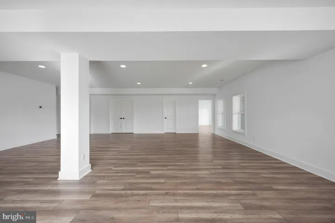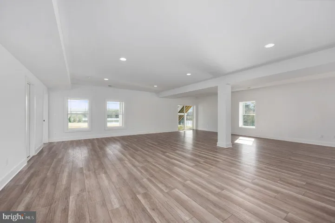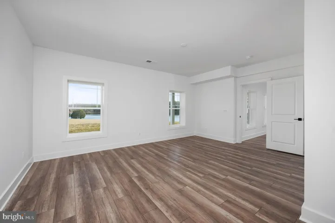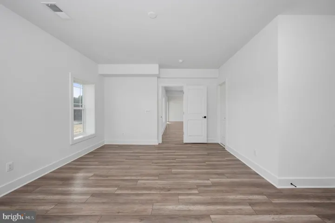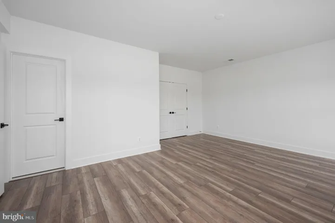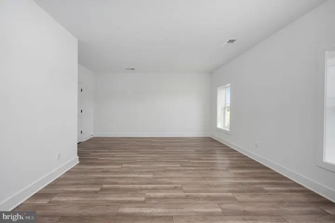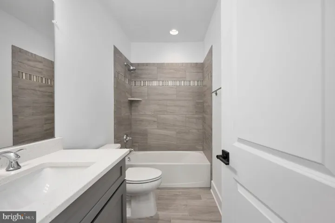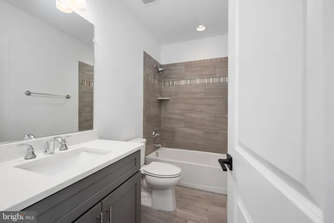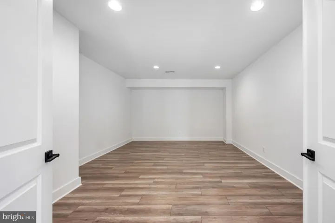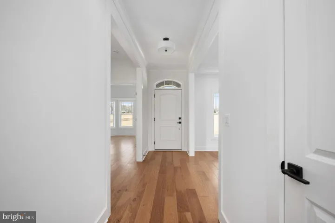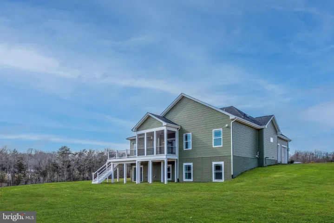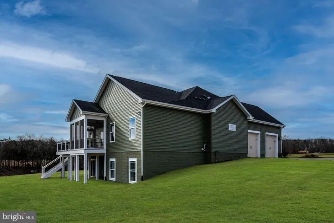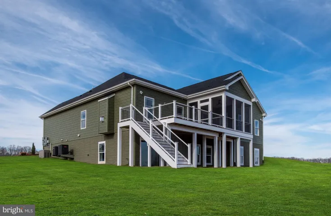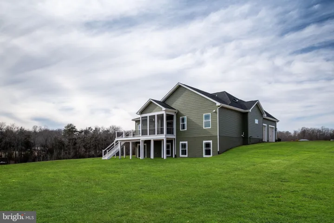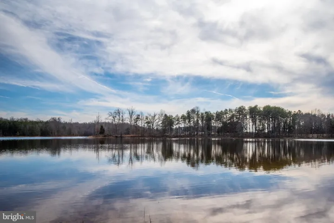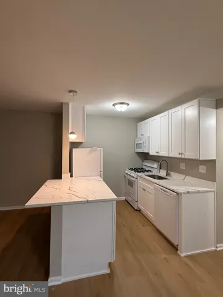Overview
- Residential
- 3.0
- 2026
- VASP2035972
Description
Nestled within the serene enclave of Hunting Run Estates, this exquisite new construction home, set to be completed in 2026, offers a luxurious lifestyle surrounded by nature’s beauty. Spanning over 6.24 acres, this property boasts a harmonious blend of modern craftsmanship and timeless design, featuring a stunning combination of Craftsman and Ranch architectural styles. As you step inside, you are greeted by an open floor plan that seamlessly connects the gourmet kitchen to the family room, creating an inviting space perfect for both entertaining and everyday living. The kitchen is a chef’s dream, equipped with stainless steel appliances, including a double oven, built-in microwave, and a cooktop, complemented by upgraded countertops and a spacious island. The formal dining room provides an elegant setting for special occasions, while the cozy family room, complete with a gas fireplace, invites relaxation and warmth. The interior features are thoughtfully designed for comfort and convenience, including a luxurious primary bath with a soaking tub and walk-in shower, as well as ample storage with walk-in closets. Beautiful wood floors and plush carpeting enhance the home’s inviting atmosphere, while the main floor laundry adds practicality to your daily routine. The partially finished basement offers endless possibilities, whether you envision a recreation area, home gym, or additional living space. With an outside entrance and sump pump, this area is both functional and versatile. Outside, the property is a true retreat, backing to trees and offering panoramic views of the tranquil Hunting Run Reservoir. Enjoy the peaceful ambiance of rural living while being just a stone’s throw away from the water’s edge. The lot features a mix of cleared and wooded areas, providing a perfect backdrop for outdoor activities or simply unwinding in nature. Parking is a breeze with an attached three-car garage and an expansive asphalt driveway that accommodates multiple vehicles. The cul-de-sac location ensures privacy and a sense of community. This exceptional property is not just a home; it’s a lifestyle choice that embraces luxury, comfort, and the beauty of nature. Experience the perfect blend of modern amenities and serene surroundings in this stunning new construction masterpiece. ALL PHOTOS ARE OF A SIMILAR DALTON MODEL IN HUNTING RUN ESTATES. FINAL FINISHES MAY DIFFER THAN THE ONES IN THE PHOTOS.
Address
Open on Google Maps-
Address: 9435 SIGNATURE WAY
-
City: Fredericksburg
-
State: VA
-
Zip/Postal Code: 22407
-
Country: US
Details
Updated on August 30, 2025 at 4:39 pm-
Property ID VASP2035972
-
Price $1,296,980
-
Land Area 6.24 Acres
-
Garages 3.0
-
Garage Size x x
-
Year Built 2026
-
Property Type Residential
-
Property Status Active
-
MLS# VASP2035972
Additional details
-
Association Fee 100.0
-
Roof Architectural Shingle
-
Utilities Cable TV Available,Electric Available,Propane
-
Sewer Private Septic Tank
-
Cooling Central A/C
-
Heating 90% Forced Air,Central,Heat Pump - Gas BackUp,Programmable Thermostat,Zoned
-
Flooring Carpet,Wood
-
County SPOTSYLVANIA-VA
-
Property Type Residential
-
Parking Asphalt Driveway
-
Elementary School CHANCELLOR
-
Middle School CHANCELLOR
-
High School RIVERBEND
-
Architectural Style Craftsman,Ranch/Rambler
Mortgage Calculator
-
Down Payment
-
Loan Amount
-
Monthly Mortgage Payment
-
Property Tax
-
Home Insurance
-
PMI
-
Monthly HOA Fees
Schedule a Tour
Your information
Contact Information
View Listings- Tony Saa
- WEI58703-314-7742

