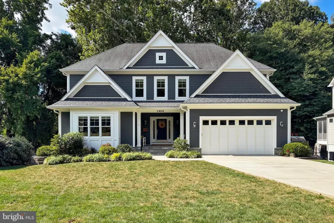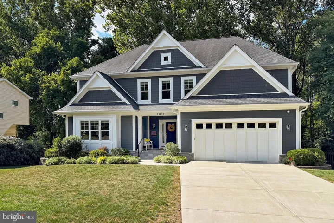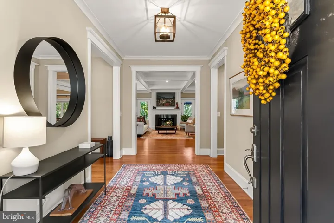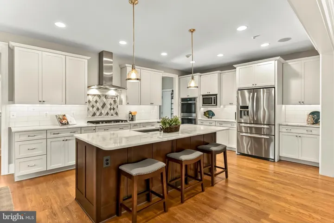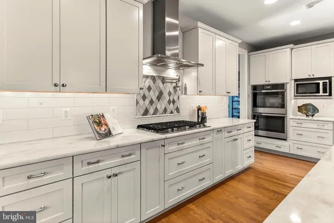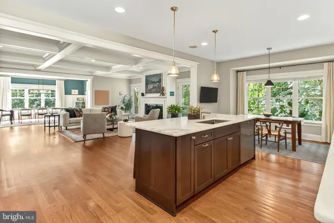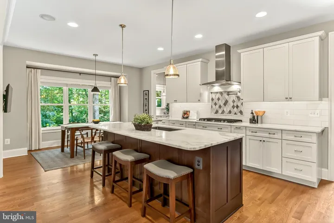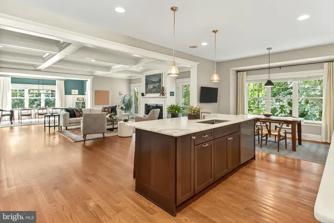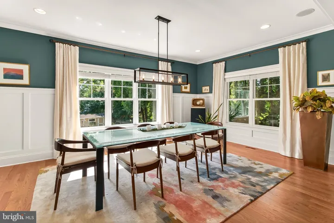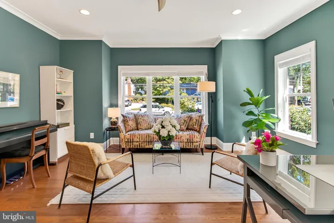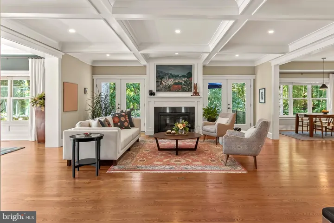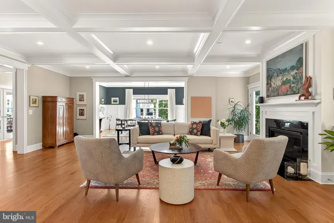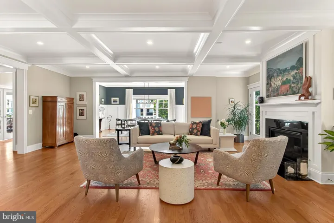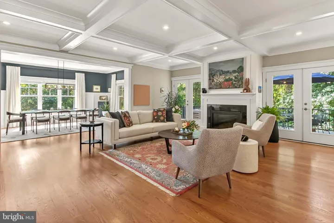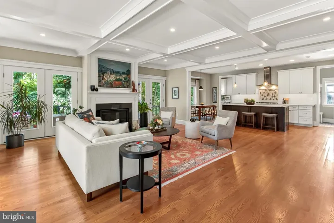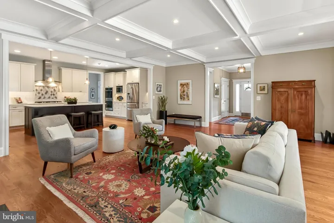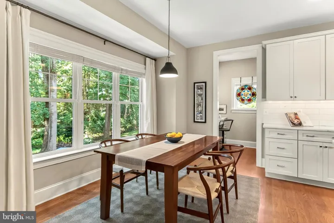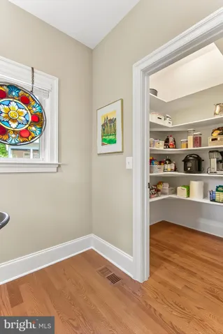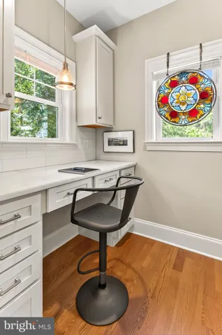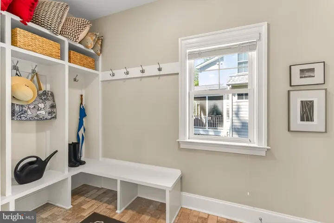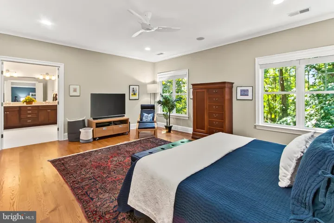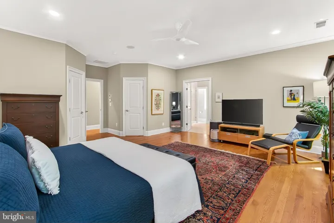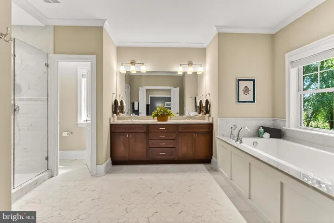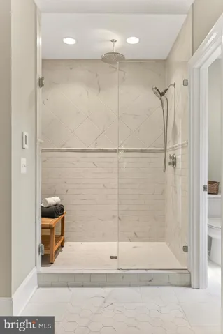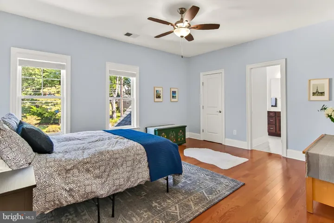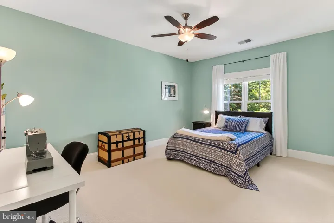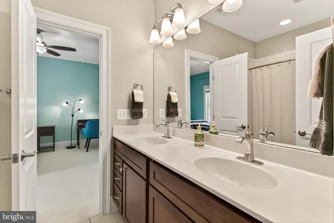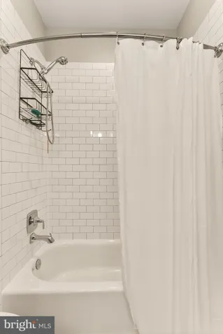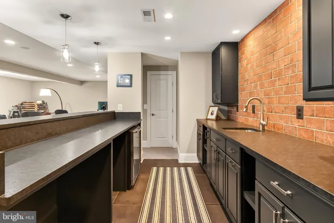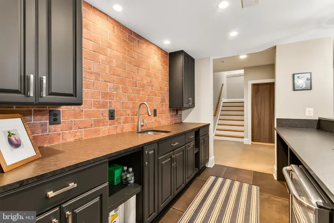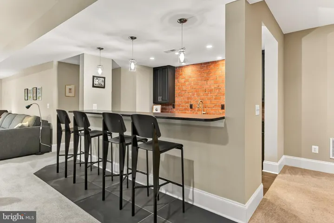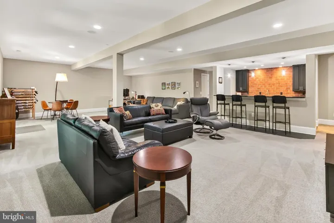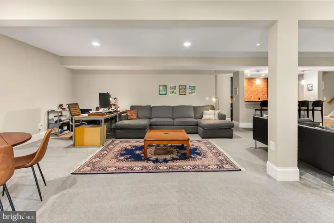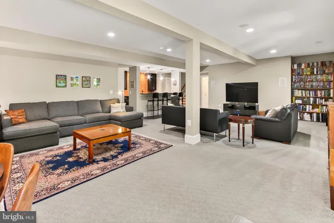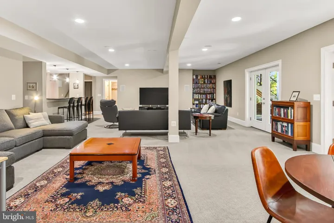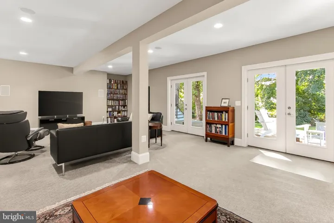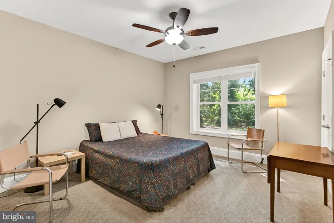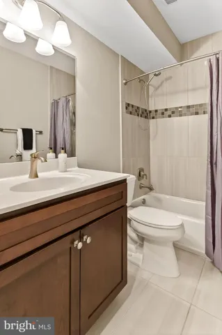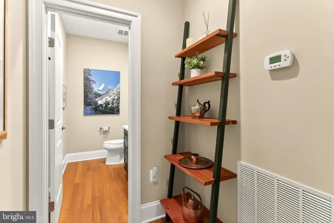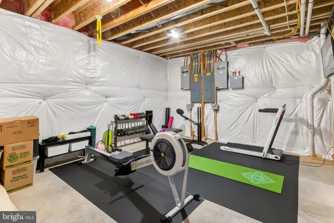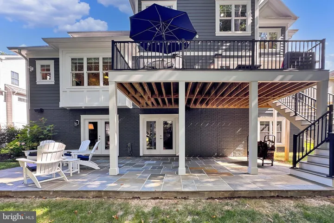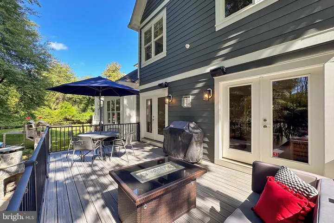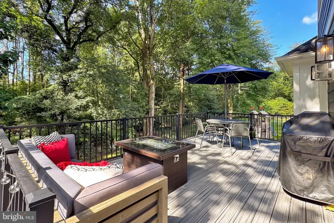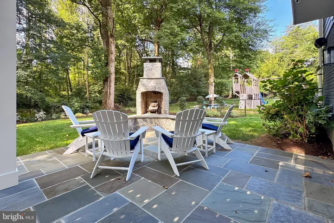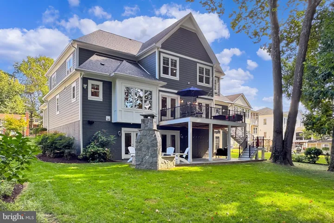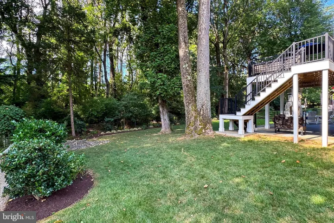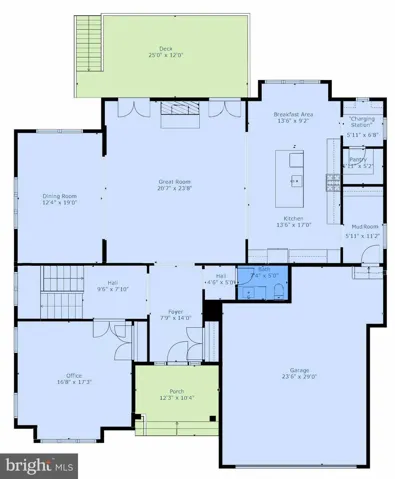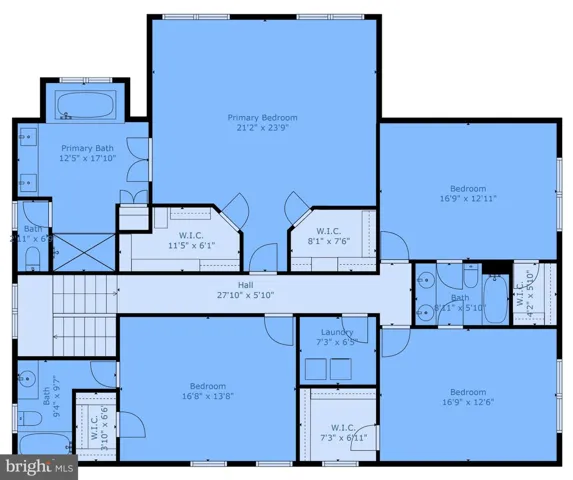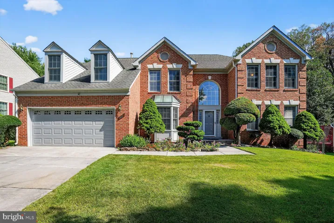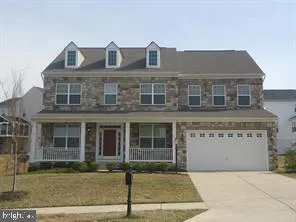Overview
- Residential
- 5
- 5
- 2.0
- 2015
- VAFX2264648
Description
***Assumable VA loan at 2.25%** Call for details. Owner may hold 10% second .**Exceptional Custom Built home, designed with features and quality finishes seldom found in “generic spec homes”. Craftsman style exterior with Hardiplank leads to a gracious open floor plan with an incredible flow between main level areas and the outdoor living areas. Elegant moldings and a coffered ceiling cement the feeling that you are in one classy home. Over 4000 sq feet on the 2 upper levels including a sumptuous Primary suite, large secondary bedrooms up with walk ins, and an upper level laundry room. The main level, in addition to the open main level living areas included a pantry, charging station room , mudroom off the oversized garage and a main level OFFICE/flex room that measures 17×17- Home office, gym, kids playroom, future main level primary?
Downstairs ,another 1800+ square feet is highlighted by a 40×24 rec room/game area space with multiple activity areas and a walkout to the stone patio. Also, a bedroom, full bath, bar area and more .
Almost exactly one mile to Vienna Metro and easy access to 66/495! Just blocks from downtown Vienna** Assumable VA at 2,25%,. Flexible timeframe on settlement. This home exudes warmth, open ness and Class! Just 10 years old and there is a whole house Generator as well!
Address
Open on Google Maps-
Address: 1203 WARE SW STREET
-
City: Vienna
-
State: VA
-
Zip/Postal Code: 22180
-
Area: VIENNA WOODS
-
Country: US
Details
Updated on October 1, 2025 at 4:01 pm-
Property ID VAFX2264648
-
Price $2,125,000
-
Land Area 0.3 Acres
-
Bedrooms 5
-
Bathrooms 5
-
Garages 2.0
-
Garage Size x x
-
Year Built 2015
-
Property Type Residential
-
Property Status Active
-
MLS# VAFX2264648
Additional details
-
Roof Architectural Shingle
-
Sewer Public Sewer
-
Cooling Central A/C
-
Heating Forced Air,Heat Pump(s)
-
Flooring Hardwood,Carpet,CeramicTile
-
County FAIRFAX-VA
-
Property Type Residential
-
Parking Concrete Driveway
-
Elementary School MARSHALL ROAD
-
Middle School THOREAU
-
High School MADISON
-
Architectural Style Craftsman,Transitional
Mortgage Calculator
-
Down Payment
-
Loan Amount
-
Monthly Mortgage Payment
-
Property Tax
-
Home Insurance
-
PMI
-
Monthly HOA Fees
Schedule a Tour
Your information
Contact Information
View Listings- Tony Saa
- WEI58703-314-7742

