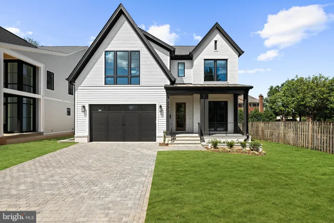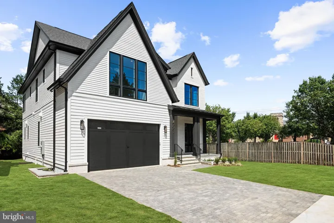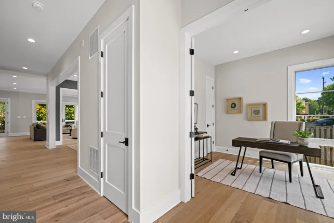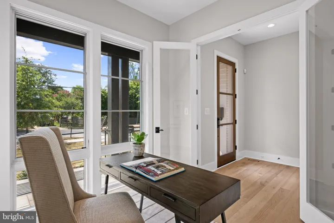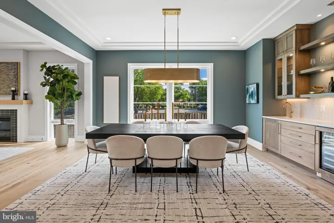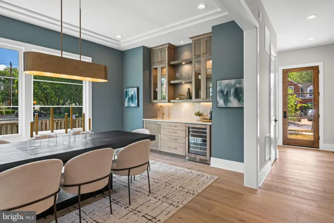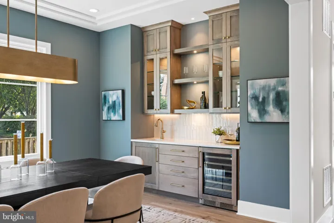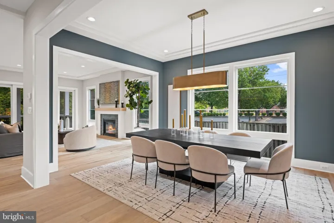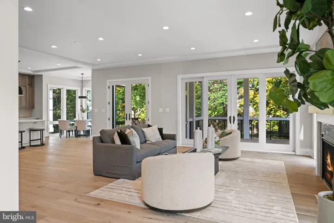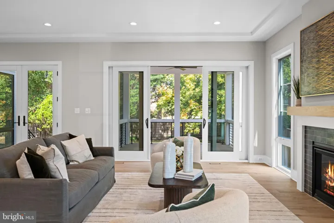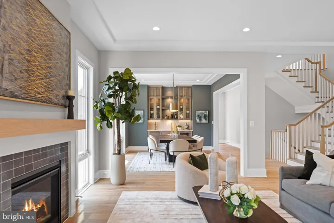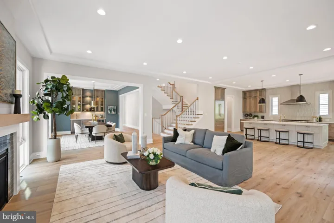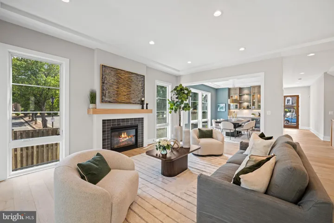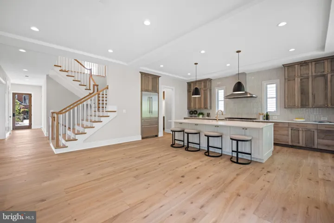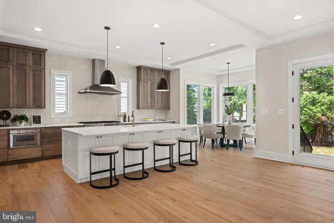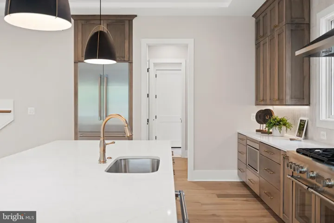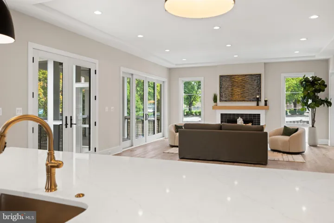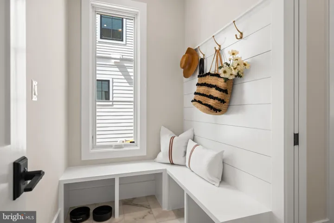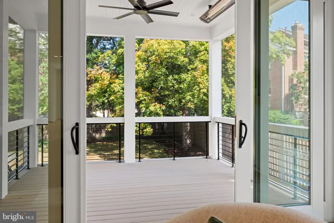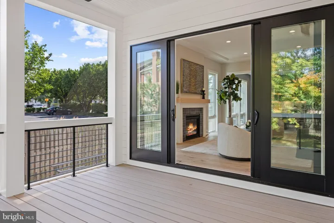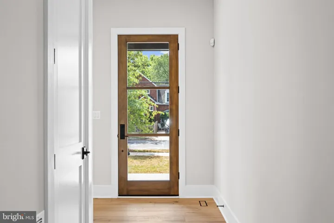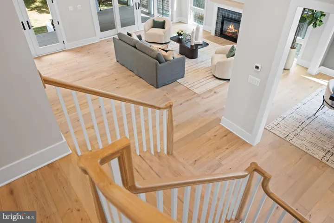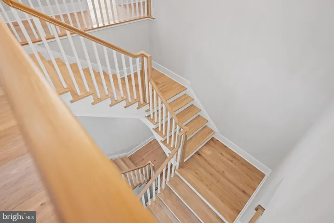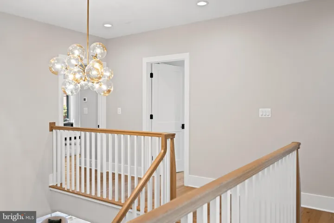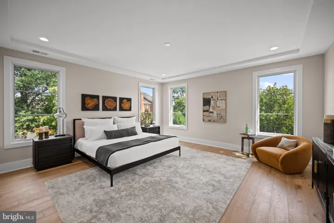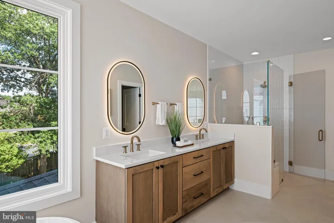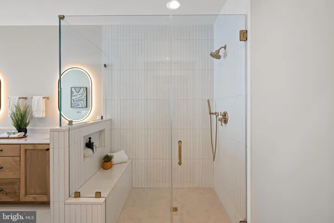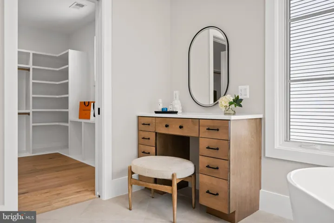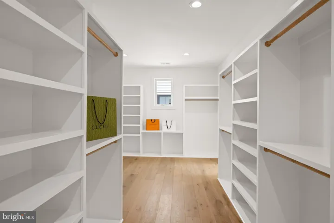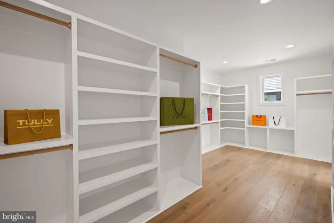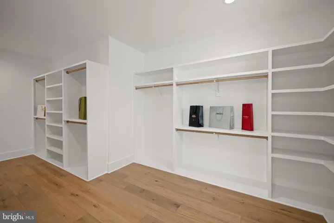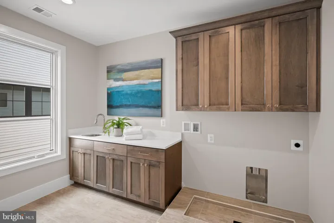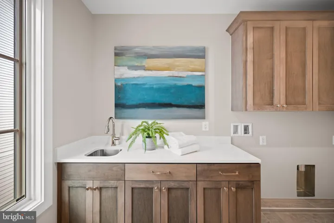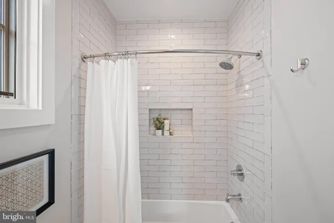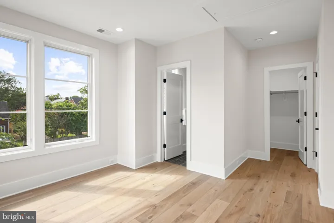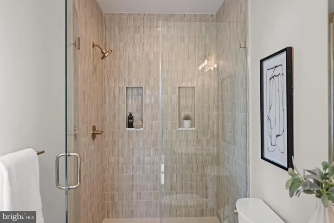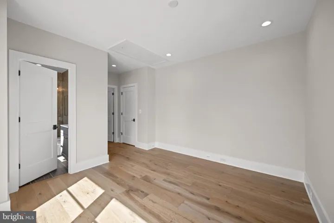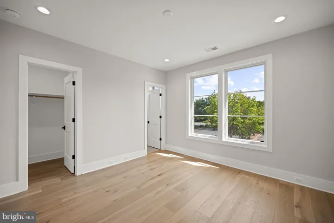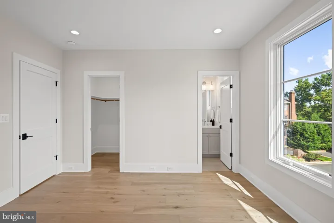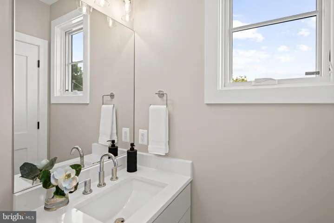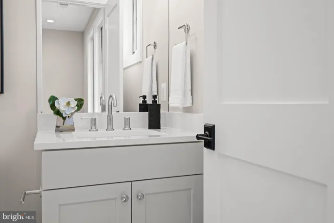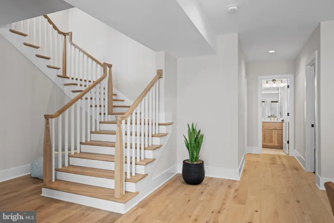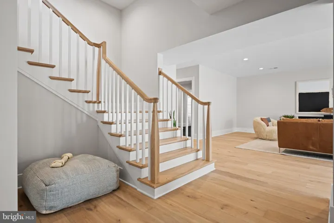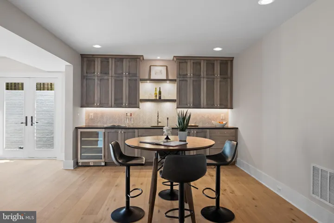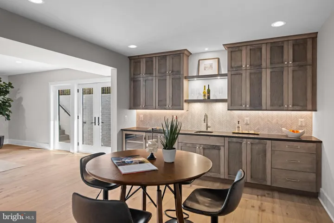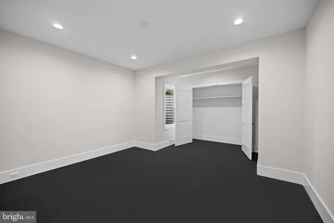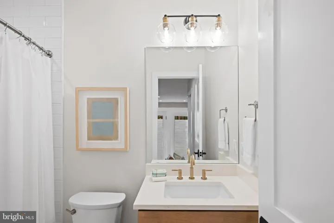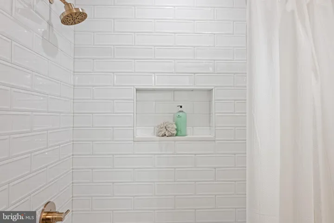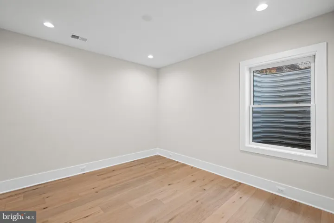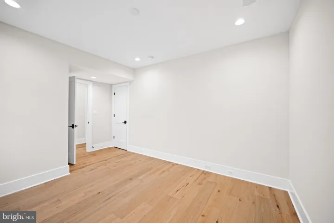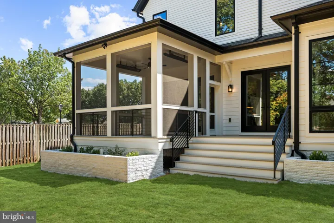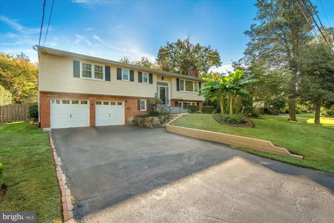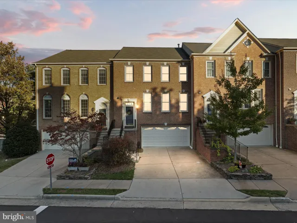Overview
- Residential
- 5
- 6
- 2.0
- 2025
- VAAR2063122
Description
**Builder offering Financing Incentives – Interest rates starting at 4.99%, Loan amounts up to $1.5M. Builder assistance available for qualified buyers. Limited-time offer.**
This stunning 5-bedroom, 5.5-bath home, complete with a two-car garage, offers an exceptional blend of luxury and comfort, with a spacious open-concept design. The heart of the home is the gourmet kitchen, featuring a walk-in pantry and flowing seamlessly into the expansive great room—perfect for entertaining or relaxed family living. The main level also includes a formal dining room, a private office, a well-designed mudroom, and a stylish powder room.
Upstairs, the primary suite is a true retreat, offering a large walk-in closet and a spa-like bath with a soaking tub and a separate shower. Three additional bedrooms, each with its own full bath and walk-in closet, provide ample space and privacy. A convenient second-level laundry room completes this floor.
The lower level is designed for fun and flexibility, featuring a spacious recreation room with a wet bar, a versatile flex room ideal for a home gym or music studio, and a guest bedroom with a full bath.
Step outside to enjoy the inviting rear deck and screened porch—perfect for outdoor dining or simply relaxing. This home offers everything you need for modern living in a coveted location!
**Lot has been subdivided into 2 parcels. The adjacent lot, where a different home is being built, is also available for purchase.**
Address
Open on Google Maps-
Address: 4771 26TH N STREET
-
City: Arlington
-
State: VA
-
Zip/Postal Code: 22207
-
Country: US
Details
Updated on October 15, 2025 at 8:58 pm-
Property ID VAAR2063122
-
Price $2,595,000
-
Land Area 0.22 Acres
-
Bedrooms 5
-
Bathrooms 6
-
Garages 2.0
-
Garage Size x x
-
Year Built 2025
-
Property Type Residential
-
Property Status Active
-
MLS# VAAR2063122
Additional details
-
Roof Architectural Shingle
-
Sewer Public Sewer
-
Cooling Central A/C
-
Heating Central,Heat Pump(s),Forced Air
-
Flooring Hardwood,CeramicTile
-
County ARLINGTON-VA
-
Property Type Residential
-
Parking Paved Driveway
-
Elementary School DISCOVERY
-
Middle School WILLIAMSBURG
-
High School YORKTOWN
-
Architectural Style Transitional
Mortgage Calculator
-
Down Payment
-
Loan Amount
-
Monthly Mortgage Payment
-
Property Tax
-
Home Insurance
-
PMI
-
Monthly HOA Fees
Schedule a Tour
Your information
360° Virtual Tour
Contact Information
View Listings- Tony Saa
- WEI58703-314-7742

