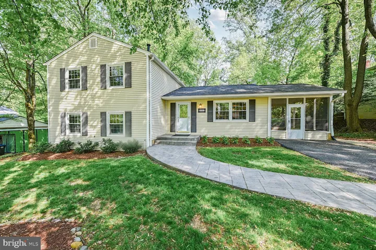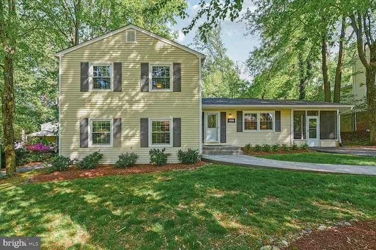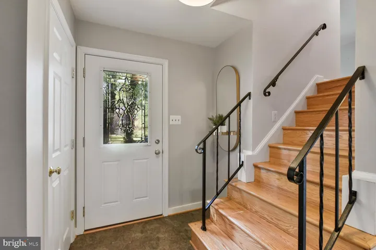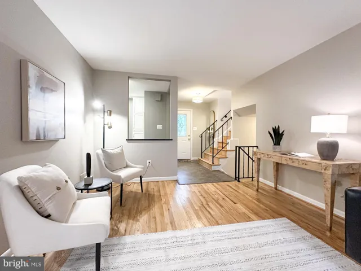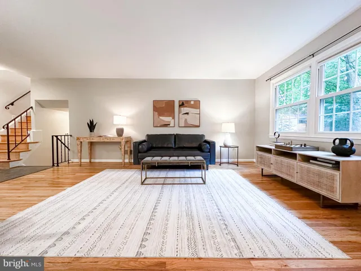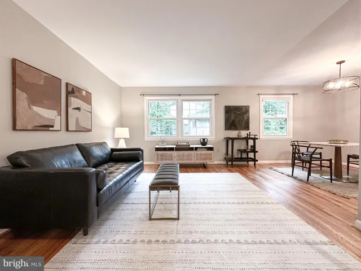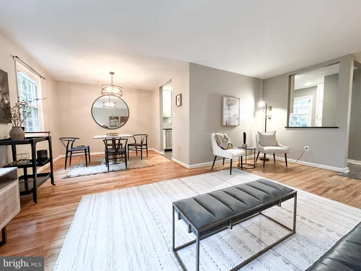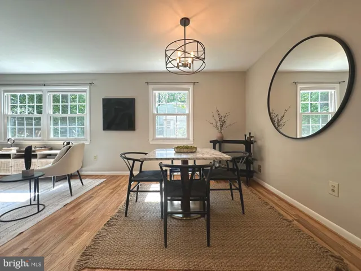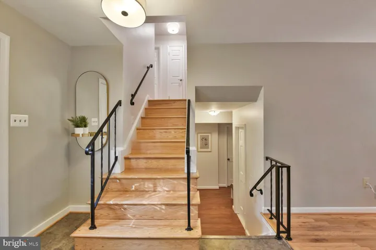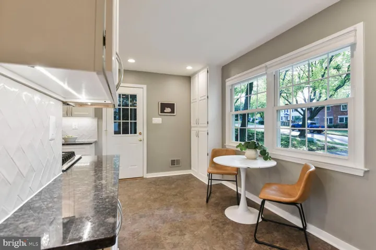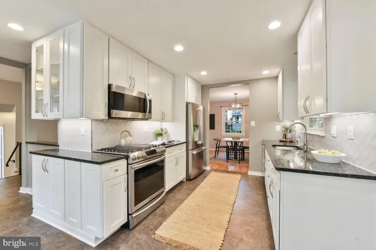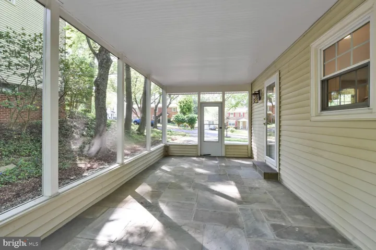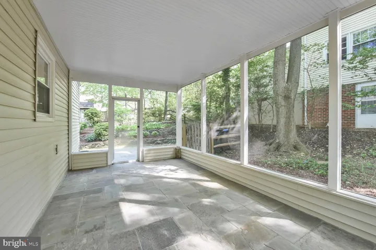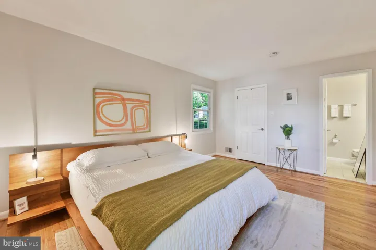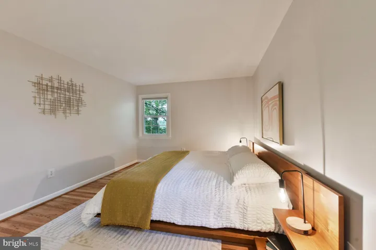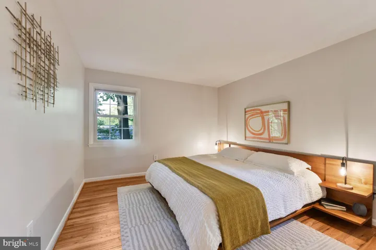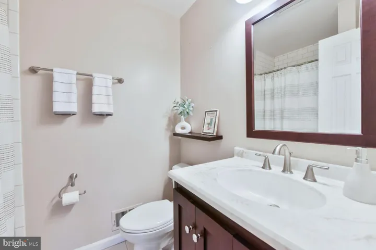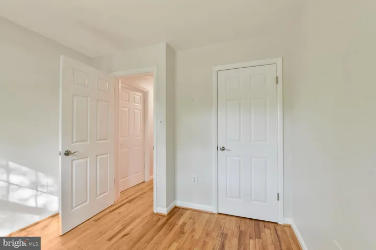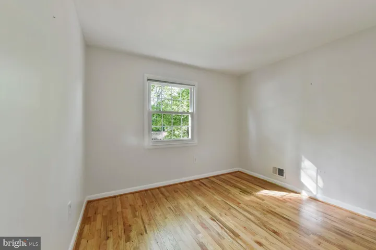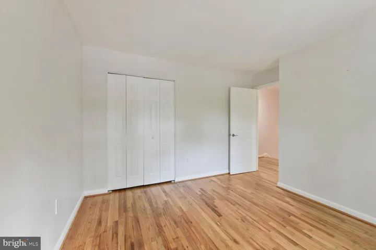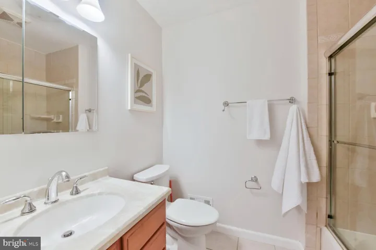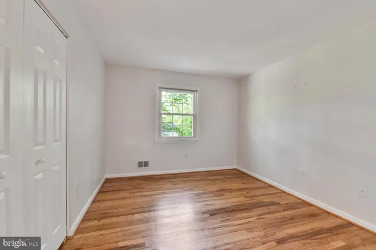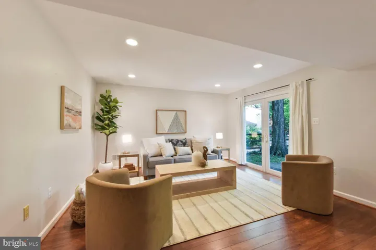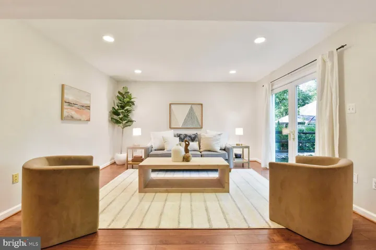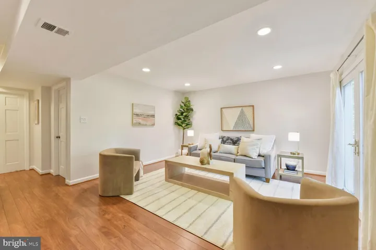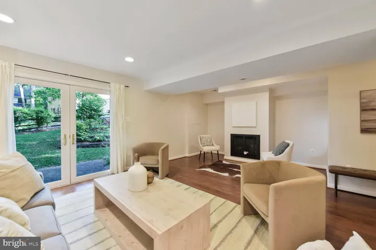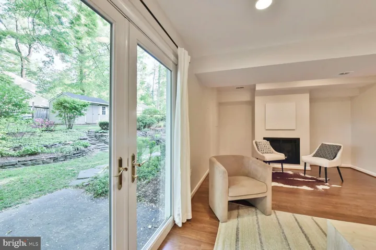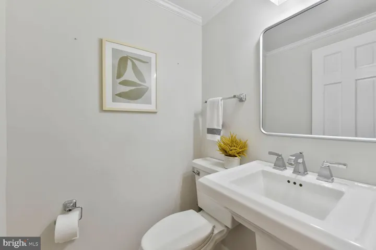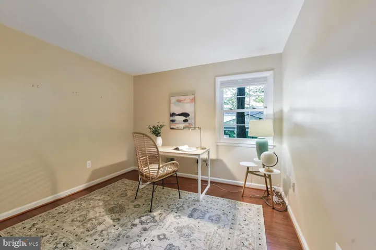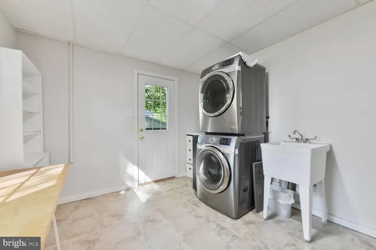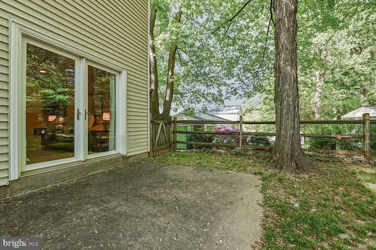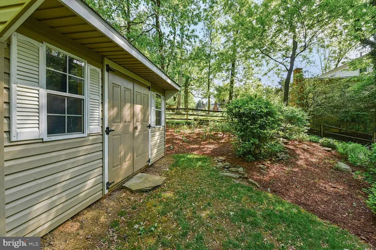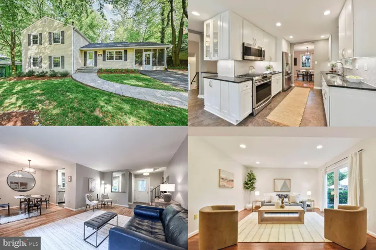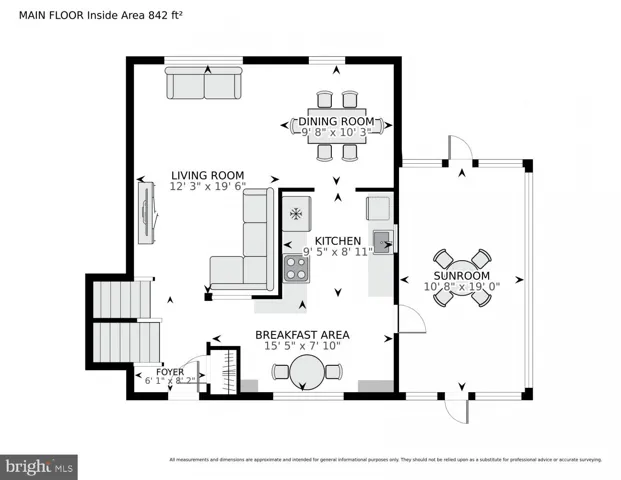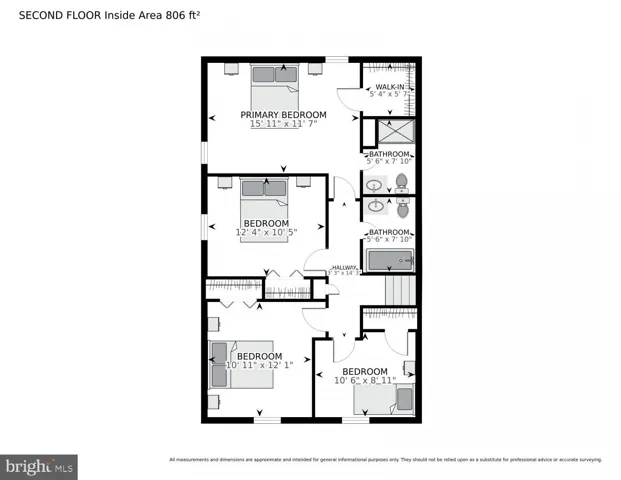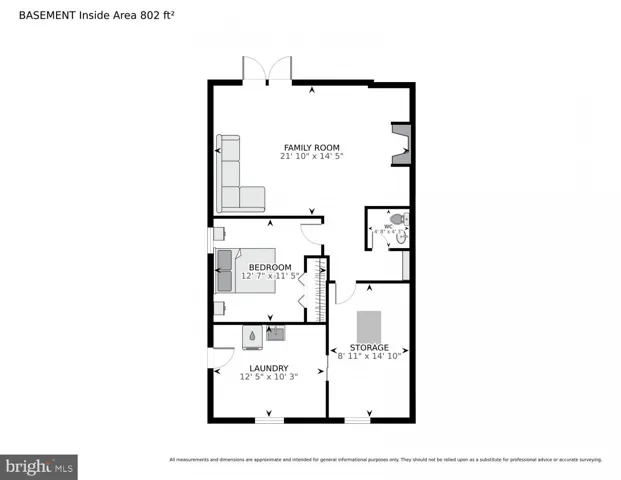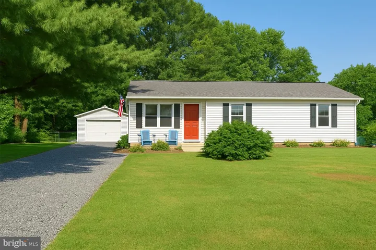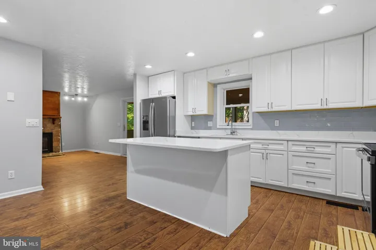2241 SENSENEY LANE, Falls Church, VA 22043
- $925,000
- $925,000
Overview
- Residential
- 5
- 3
- 1972
- VAFX2265232
Description
Elegant 5 bedroom, 2.5 bathroom split-level home in Falls Church with no HOA. The main level welcomes you with a spacious, open layout and an updated kitchen featuring granite countertops and plenty of cabinet space for efficient storage. Beautifully refinished hardwood floors on the main and upper levels add warmth, durability, and timeless appeal.
Next to the kitchen is a screened-in patio, an ideal extension of the living space for morning coffee or casual evenings. The backyard features landscaping and a professionally installed French drain system.
Upstairs, four comfortable bedrooms and two full bathrooms provide space for family or guests. The lower level includes a bonus fifth bedroom, half bath, gas fireplace, and direct walkout access to the backyard which could be perfect for a guest suite, home office, or additional family room. The utility/laundry area offers bright workspace, ample storage, and convenient side yard access. This home has been meticulously maintained with key system upgrades including a new roof (2016), insulated vinyl siding (2007), water heater (2017), and HVAC system (2012).
Located just minutes from downtown Falls Church, Tysons Corner, the Mosaic District, & all major commuter routes — this home is the perfect balance of comfort, convenience, and low-maintenance living.
Address
Open on Google Maps-
Address: 2241 SENSENEY LANE
-
City: Falls Church
-
State: VA
-
Zip/Postal Code: 22043
-
Country: US
Details
Updated on November 10, 2025 at 10:39 am-
Property ID VAFX2265232
-
Price $925,000
-
Land Area 0.24 Acres
-
Bedrooms 5
-
Bathrooms 3
-
Garage Size x x
-
Year Built 1972
-
Property Type Residential
-
Property Status Closed
-
MLS# VAFX2265232
Additional details
-
Roof Architectural Shingle
-
Sewer Public Sewer
-
Cooling Central A/C
-
Heating Central,Forced Air
-
Flooring Hardwood
-
County FAIRFAX-VA
-
Property Type Residential
-
Parking Asphalt Driveway,Paved Driveway
-
Elementary School SHREVEWOOD
-
Middle School KILMER
-
High School MARSHALL
-
Architectural Style Split Level
Features
Mortgage Calculator
-
Down Payment
-
Loan Amount
-
Monthly Mortgage Payment
-
Property Tax
-
Home Insurance
-
PMI
-
Monthly HOA Fees
Schedule a Tour
Your information
360° Virtual Tour
Contact Information
View Listings- Tony Saa
- WEI58703-314-7742

