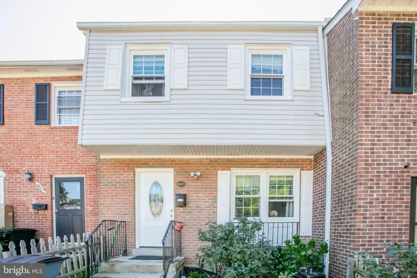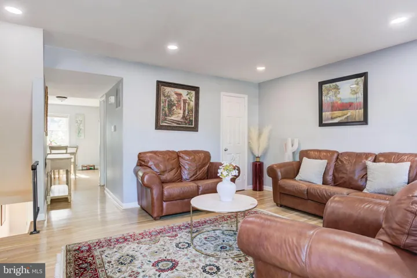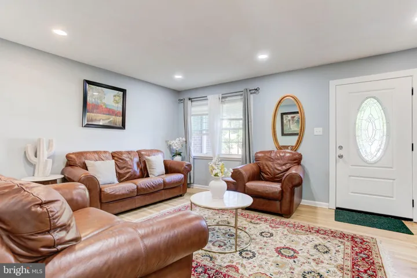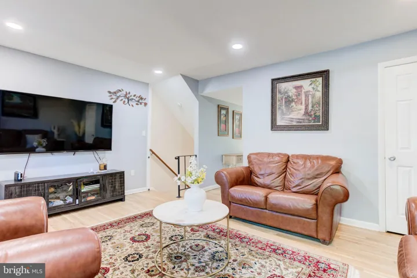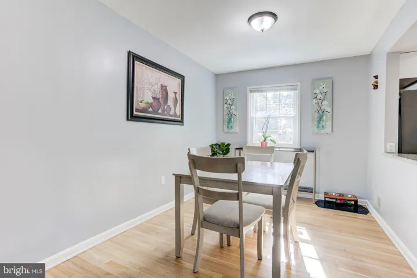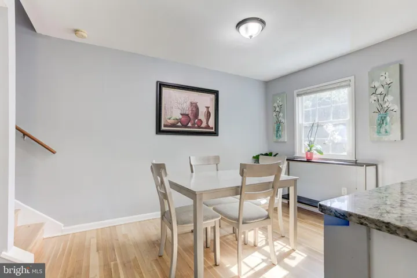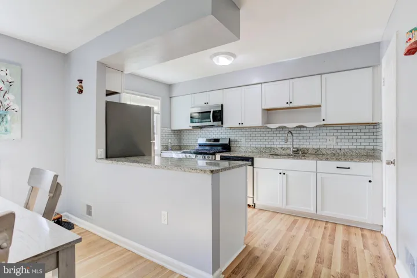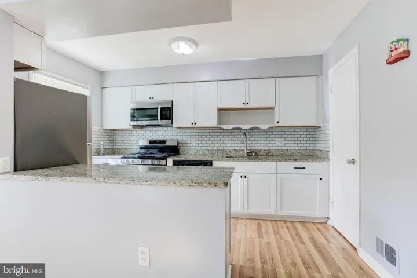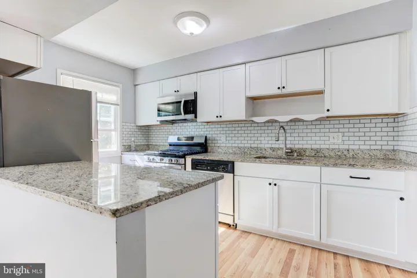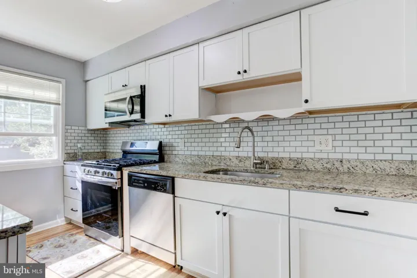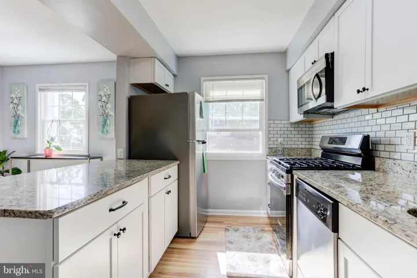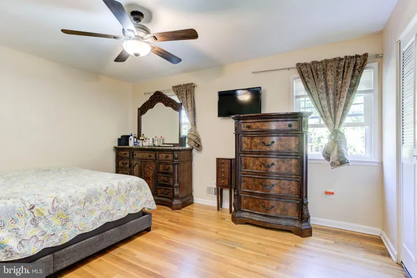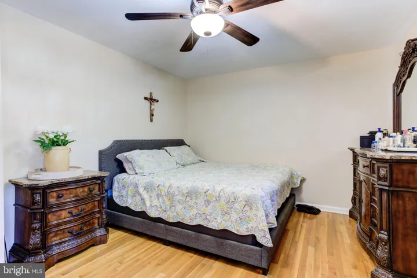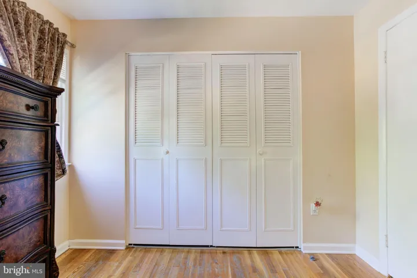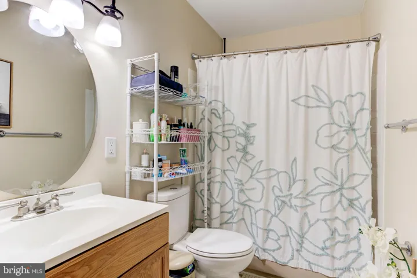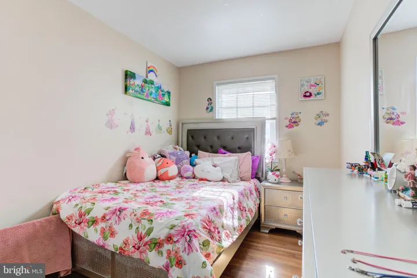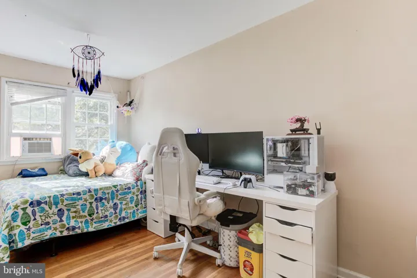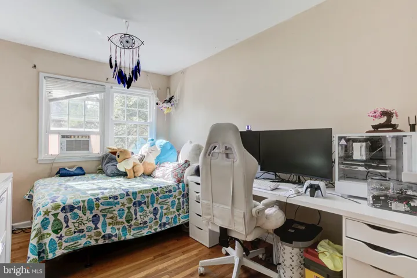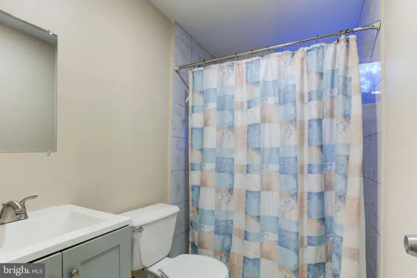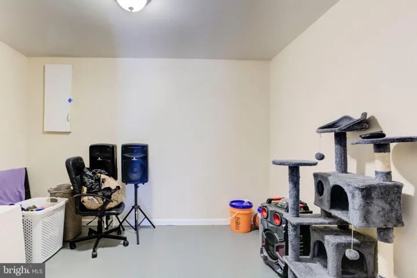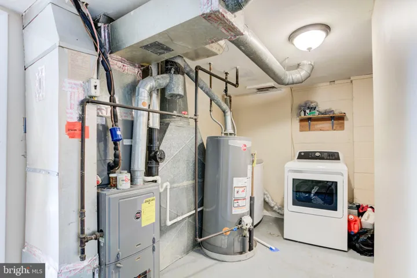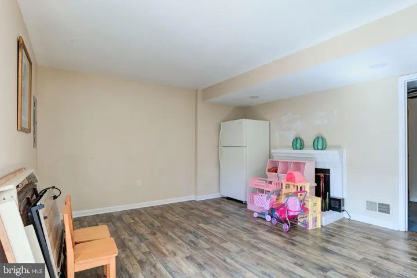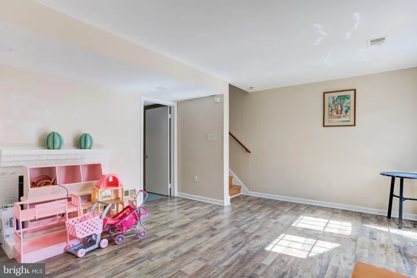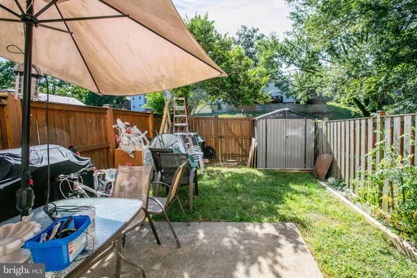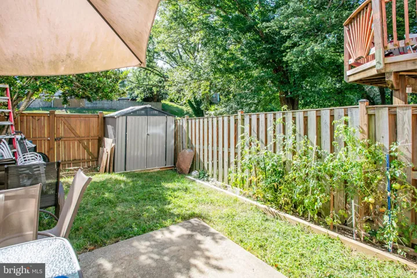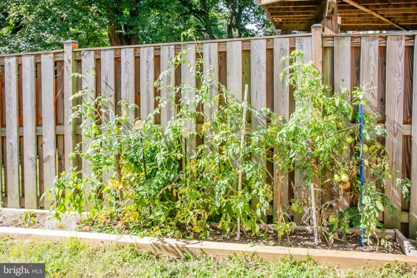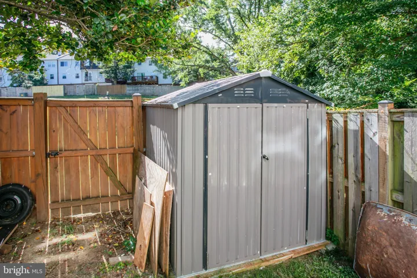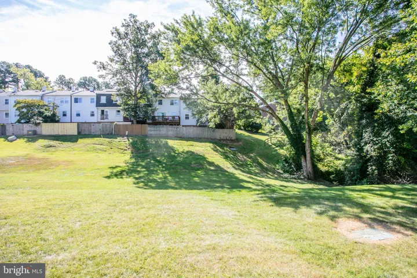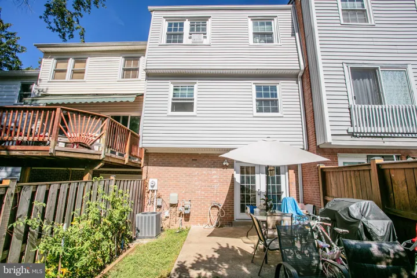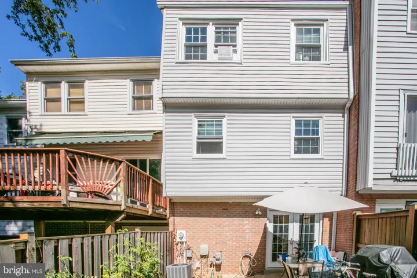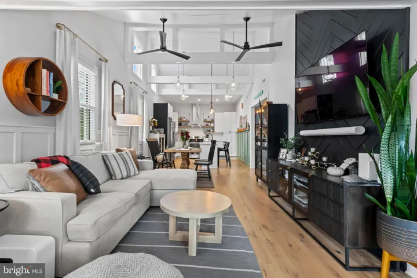Overview
- Residential
- 3
- 3
- 1970
- VAPW2103368
Description
***Offer deadline is set for Monday at 8 pm.***This charming townhouse in the desirable Dale City Addition offers a perfect blend of comfort and style. With 3 spacious bedrooms and 2.5 bathrooms, the traditional layout features a cozy dining area and a bright living space enhanced by recessed lighting and beautiful wood floors. The upgraded kitchen boasts modern appliances, including a dishwasher and microwave, making meal prep a delight. Enjoy the convenience of a partially finished basement with a walkout entrance, perfect for additional storage or a recreational area. The inviting fireplace adds warmth to the basement. Located in a vibrant community, residents benefit from nearby parks and easy access to public services. The association takes care of snow removal and trash, allowing you to enjoy your surroundings without the hassle. With off-street parking and a welcoming neighborhood atmosphere, this home is a wonderful opportunity to embrace a fulfilling lifestyle.
Address
Open on Google Maps-
Address: 14433 BELVEDERE DRIVE
-
City: Woodbridge
-
State: VA
-
Zip/Postal Code: 22193
-
Country: US
Details
Updated on October 2, 2025 at 4:00 pm-
Property ID VAPW2103368
-
Price $360,000
-
Land Area 0.03 Acres
-
Bedrooms 3
-
Rooms 6
-
Bathrooms 3
-
Garage Size x x
-
Year Built 1970
-
Property Type Residential
-
Property Status Closed
-
MLS# VAPW2103368
Additional details
-
Association Fee 160.0
-
Sewer Public Sewer
-
Cooling Central A/C
-
Heating Forced Air
-
Flooring Carpet,Hardwood
-
County PRINCE WILLIAM-VA
-
Property Type Residential
-
Parking Assigned,Unassigned
-
Elementary School DALE CITY
-
Middle School GEORGE M. HAMPTON
-
High School GAR-FIELD
-
Architectural Style Traditional
Mortgage Calculator
-
Down Payment
-
Loan Amount
-
Monthly Mortgage Payment
-
Property Tax
-
Home Insurance
-
PMI
-
Monthly HOA Fees
Schedule a Tour
Your information
Contact Information
View Listings- Tony Saa
- WEI58703-314-7742

