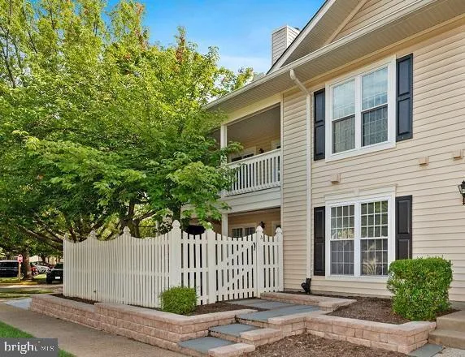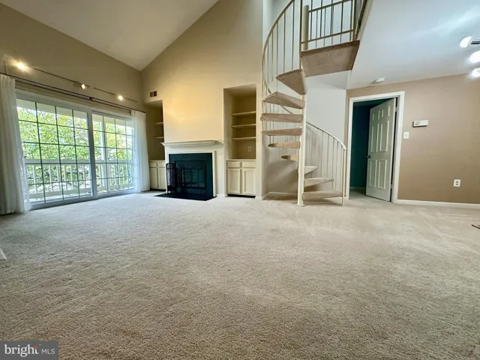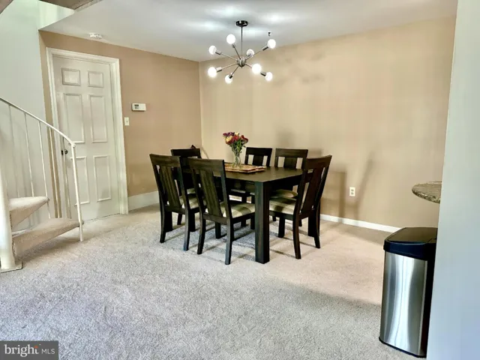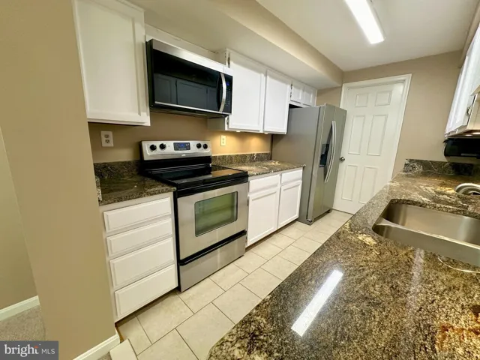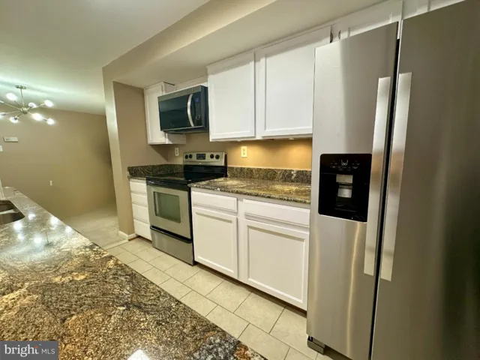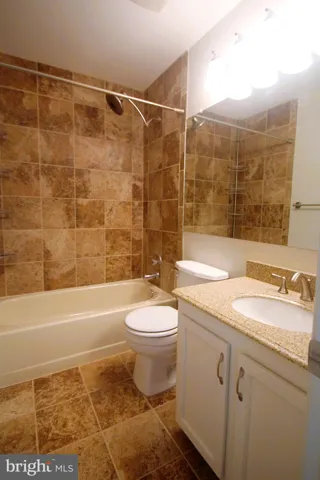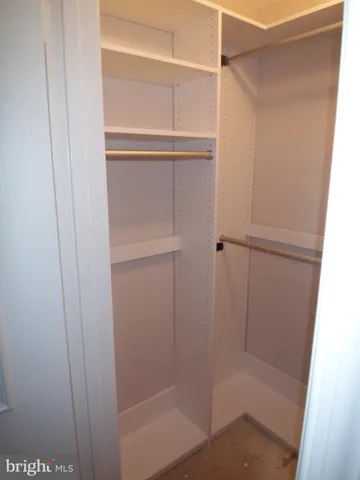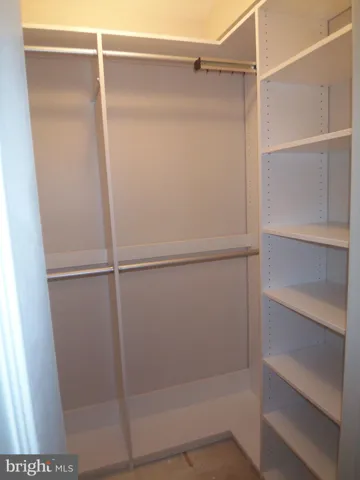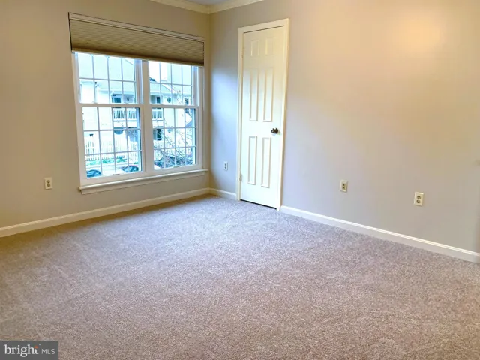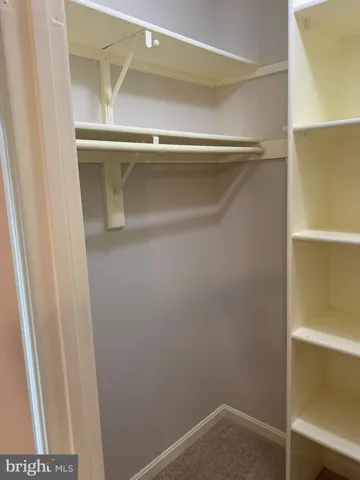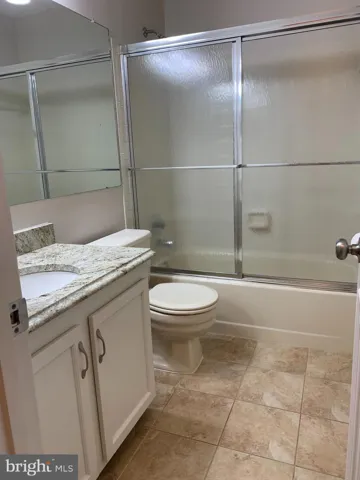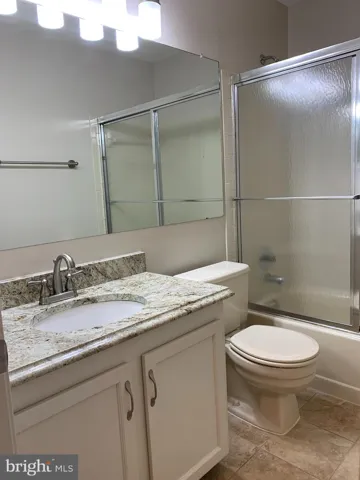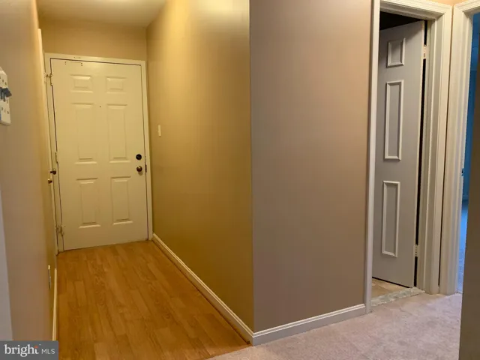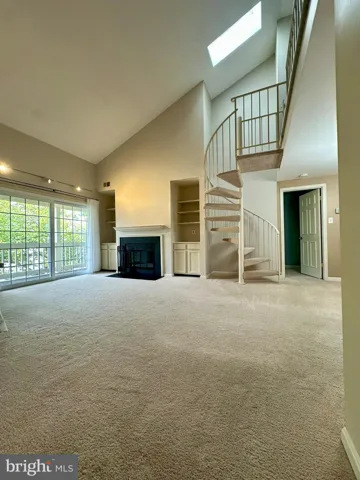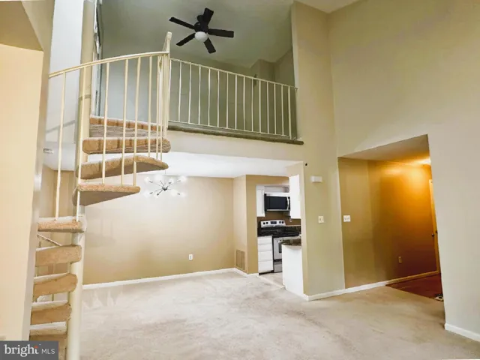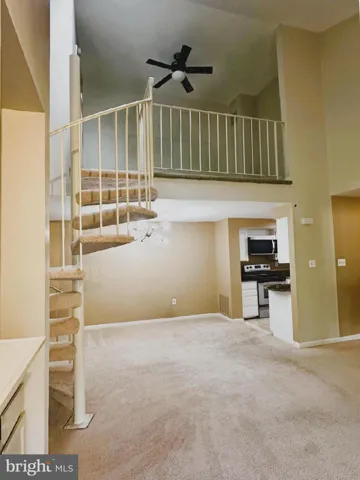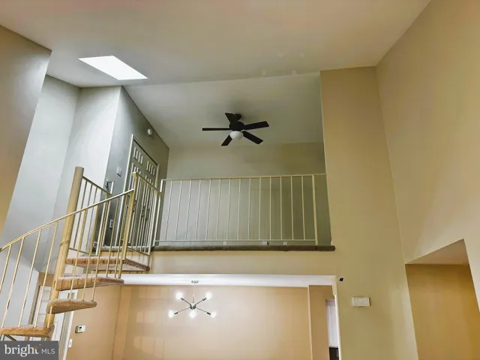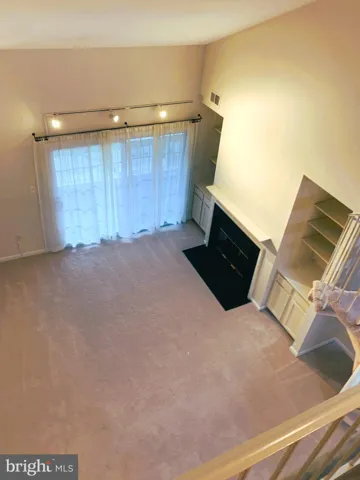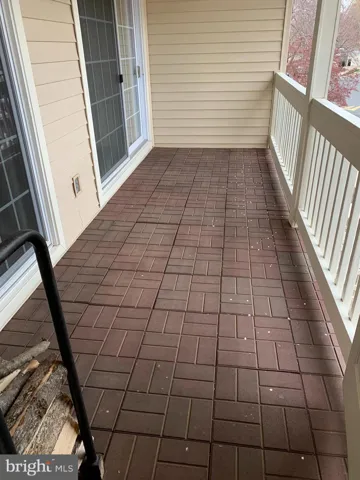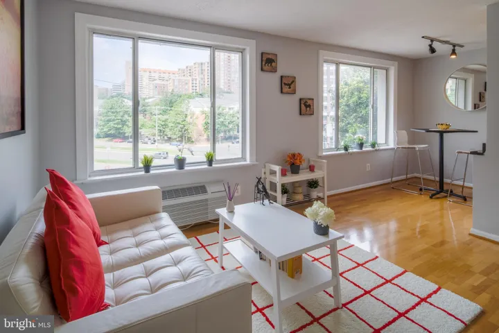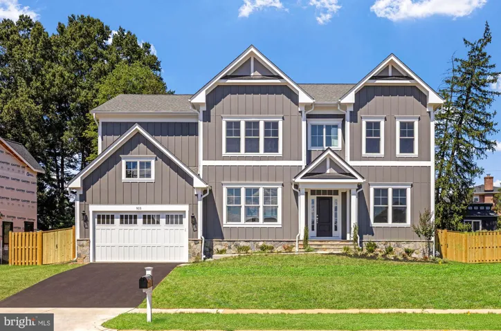Overview
- Residential Lease
- 2
- 2
- 1985
- VAFX2265266
- MLS#
Description
Bright and spacious two-level end-unit condo features 2 BRs, 2 full baths and extra loft space. This unit features a soaring cathedral ceiling, sunny skylight, wood-burning fireplace, spiral staircase to upper loft, updated kitchen and baths, a large balcony with morning sun and more. Kitchen has granite counter tops, tile floor, all stainless steel appliances including new microwave and new dishwasher. Oversized master bedroom features walk-in closet with closet system, window treatments, ceiling fan, ensuite full bath, and large patio door to the balcony. Spacious second bedroom offers a walk-in closet, ceiling fan, and large windows with room-darkening blinds. Both bathrooms have tile floors, granite countertops, and updated lighting fixtures. Spacious loft with skylight and large closet is the perfect spot for your home office or guest space. Large balcony/porch features upgraded “brick” flooring, and extra storage in secure closet. One assigned parking space. Near dog park, playgrounds, schools, commuting routes (66, 29, 50, 495), bus stop at corner of Trevor House, and 1mile to Vienna Metro.
Address
Open on Google Maps- Address 3052 TREVOR HOUSE DRIVE
- City Oakton
- State VA
- Zip/Postal Code 22124
- Country US
Details
Updated on September 17, 2025 at 4:21 pm- Property ID: VAFX2265266
- Price: $2,600
- Bedrooms: 2
- Bathrooms: 2
- Garage Size: x x
- Year Built: 1985
- Property Type: Residential Lease
- Property Status: Active
- MLS#: VAFX2265266
Additional details
- Utilities: Electric Available,Phone Available,Cable TV Available
- Sewer: Public Sewer
- Cooling: Central A/C,Programmable Thermostat,Ceiling Fan(s)
- Heating: Heat Pump(s)
- Flooring: Carpet,CeramicTile,Laminate Plank,Other
- County: FAIRFAX-VA
- Property Type: Residential Lease
- Parking: Assigned,Surface,Asphalt Driveway
- Elementary School: OAKTON
- Middle School: THOREAU
- High School: OAKTON
- Architectural Style: Colonial
Mortgage Calculator
- Down Payment
- Loan Amount
- Monthly Mortgage Payment
- Property Tax
- Home Insurance
- PMI
- Monthly HOA Fees

