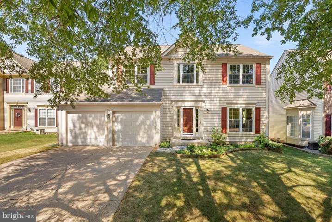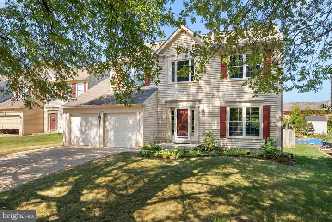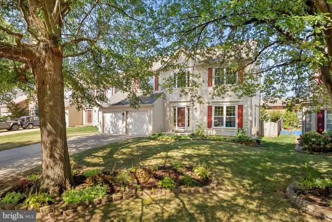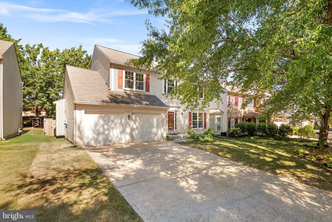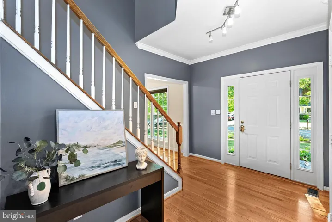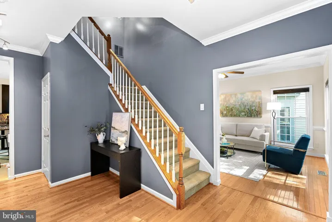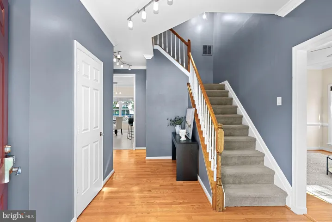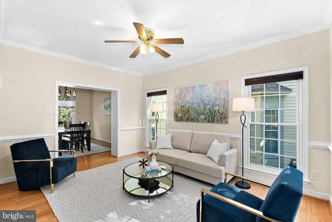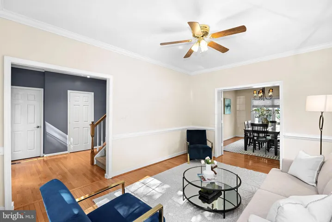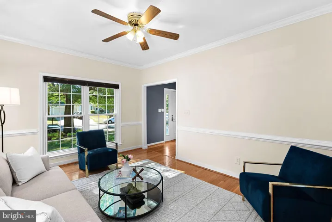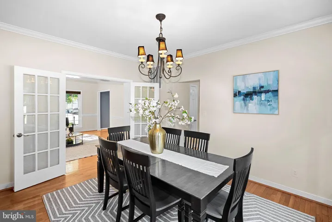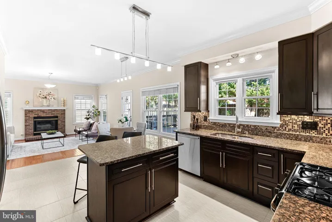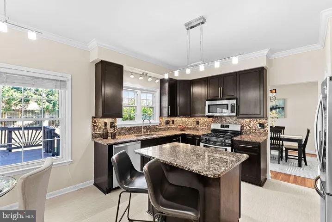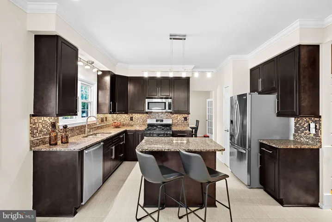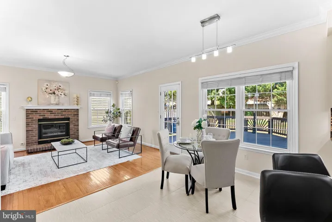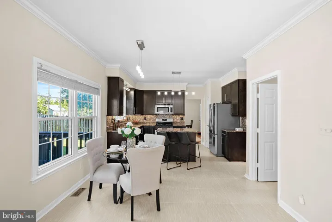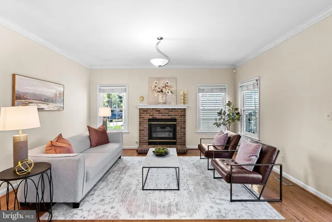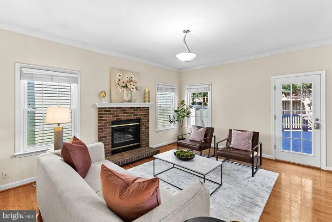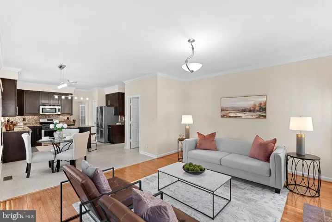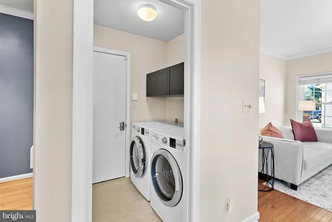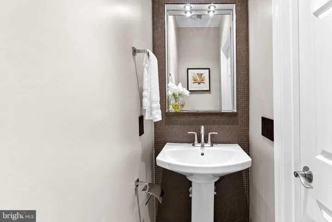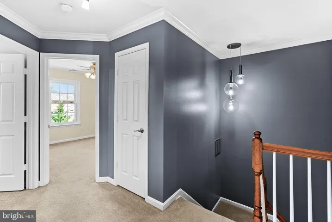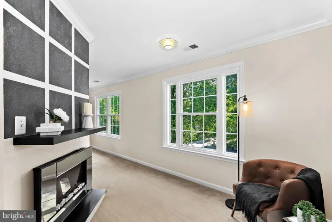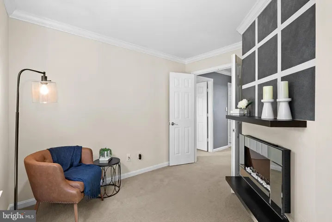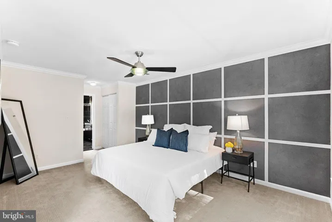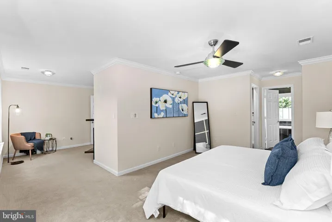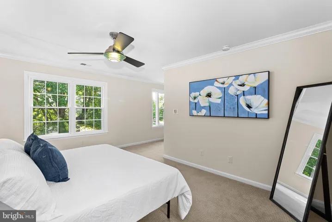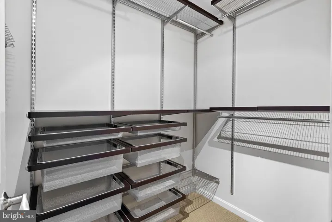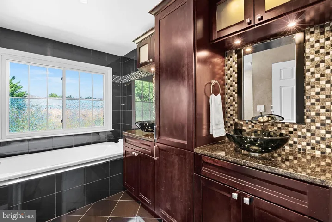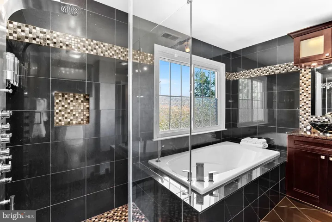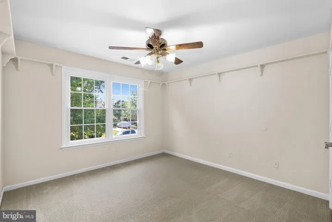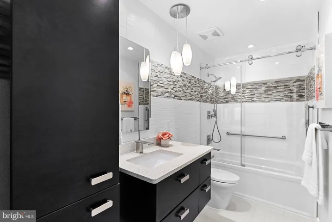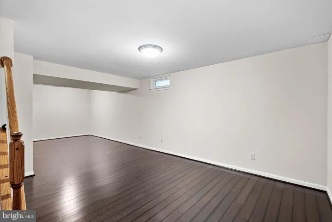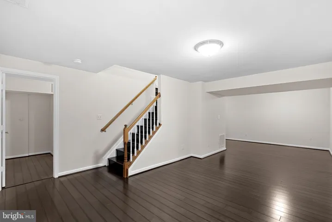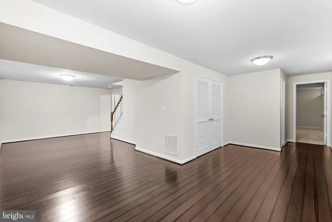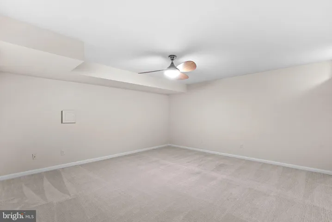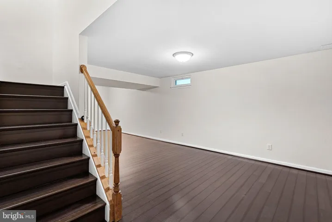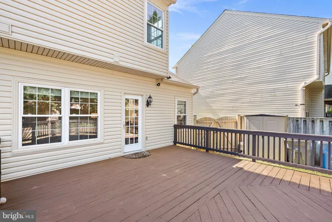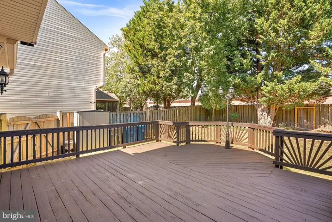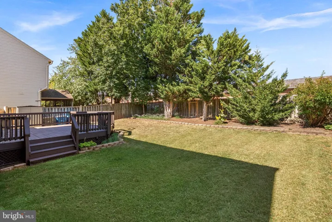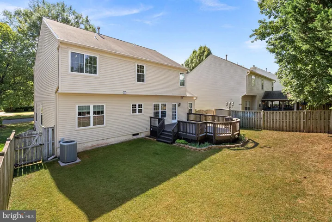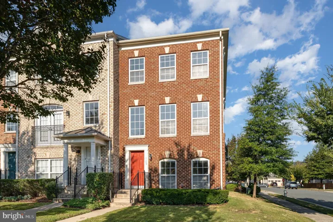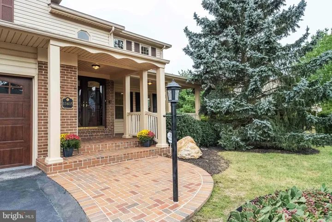5570 VILLAGE CENTER DRIVE, Centreville, VA 20120
- $899,000
5570 VILLAGE CENTER DRIVE, Centreville, VA 20120
- $899,000
Overview
- Residential
- 4
- 4
- 2.0
- 1993
- VAFX2265324
Description
Welcome home to this beautifully updated residence tucked away on a peaceful cul-de-sac! Meticulously maintained and filled with natural light, this home blends comfort, style, and convenience.
The main level boasts gleaming hardwood floors, a welcoming living room, a formal dining area, and an updated kitchen with stainless steel appliances. The spacious family room is perfect for relaxing evenings and opens directly to a fenced backyard with a large deck that is ideal for entertaining, grilling, or enjoying the outdoors.
Upstairs, the primary suite offers a private retreat with a spa-like bath featuring heated tile floors. Three additional bedrooms provide plenty of flexibility for family, guests, or a home office, along with another updated full bath also with heated tile floors.
The fully finished lower level extends your living space with a versatile recreation room, a bonus room/den, and an updated full bath with a luxurious steam shower.
Recent updates add peace of mind: Roof & Siding (2013), Windows (2014), HVAC (2011, serviced regularly), and Water Heater (2016).
All this in a highly desirable location that is just 1 mile to I-66, Route 28, and Route 29, with shopping, dining, and everyday conveniences close by. A commuter’s dream in a quiet neighborhood setting!
Address
Open on Google Maps-
Address: 5570 VILLAGE CENTER DRIVE
-
City: Centreville
-
State: VA
-
Zip/Postal Code: 20120
-
Area: SULLY STATION
-
Country: US
Details
Updated on September 13, 2025 at 3:04 pm-
Property ID VAFX2265324
-
Price $899,000
-
Land Area 0.16 Acres
-
Bedrooms 4
-
Bathrooms 4
-
Garages 2.0
-
Garage Size x x
-
Year Built 1993
-
Property Type Residential
-
Property Status Active
-
MLS# VAFX2265324
Additional details
-
Association Fee 105.3
-
Sewer Public Sewer
-
Cooling Central A/C
-
Heating Forced Air
-
Flooring Hardwood,Carpet
-
County FAIRFAX-VA
-
Property Type Residential
-
Parking Concrete Driveway
-
Elementary School DEER PARK
-
Middle School STONE
-
High School WESTFIELD
-
Architectural Style Traditional
Mortgage Calculator
-
Down Payment
-
Loan Amount
-
Monthly Mortgage Payment
-
Property Tax
-
Home Insurance
-
PMI
-
Monthly HOA Fees
Schedule a Tour
Your information
360° Virtual Tour
Contact Information
View Listings- Tony Saa
- WEI58703-314-7742

