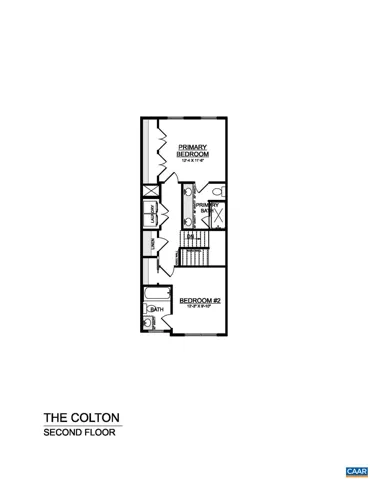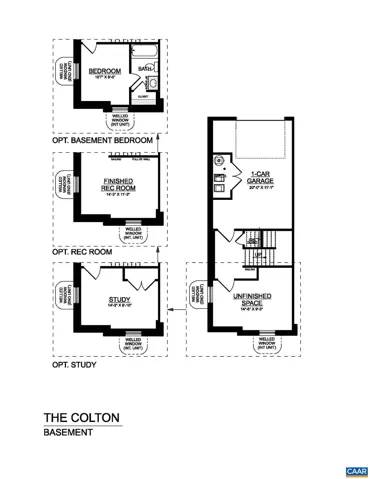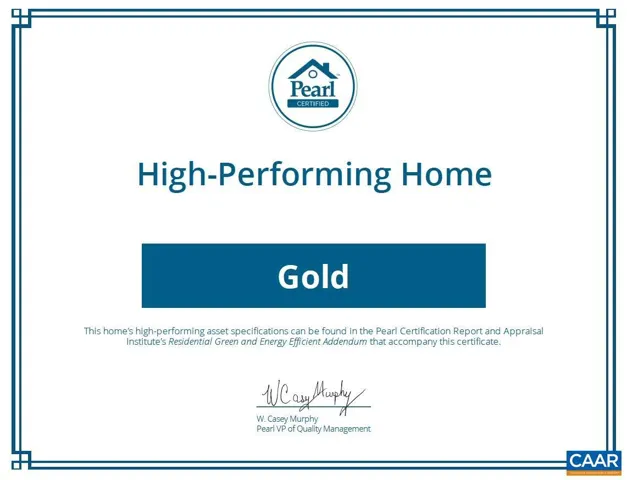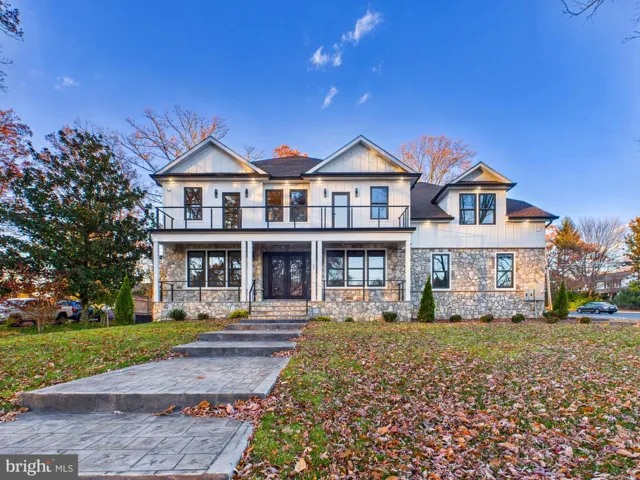1A FLINT DR , Charlottesville, VA 22903
- $489,900
Overview
- Residential
- 2
- 3
- 1913 Sqft
- 2026
- 668671
Description
Under construction for March/April 2026 delivery. End unit. The Colton is a thoughtfully designed three-level townhome that blends modern style with everyday comfort. The open-concept main living area features a spacious great room, dining area, and kitchen with an optional island and pantry, with the choice to extend your living space outdoors with an optional deck. Upstairs, the primary suite offers a walk-in closet and private bath, while a secondary bedroom with its own full bath and a convenient laundry area provide the perfect balance of privacy and function. The lower level includes a one-car garage and versatile unfinished space, with options to add a rec room, private study, or an additional bedroom and full bath. With its flexible layout and smart design, The Colton adapts to your lifestyle and offers comfort at every turn.,Granite Counter,Maple Cabinets,White Cabinets
Address
Open on Google Maps-
Address: 1A FLINT DR
-
City: Charlottesville
-
State: VA
-
Zip/Postal Code: 22903
-
Area: NONE AVAILABLE
-
Country: US
Details
Updated on September 16, 2025 at 2:15 pm-
Property ID 668671
-
Price $489,900
-
Property Size 1913 Sqft
-
Land Area 0.1 Acres
-
Bedrooms 2
-
Bathrooms 3
-
Garage Size x x
-
Year Built 2026
-
Property Type Residential
-
Property Status Active
-
MLS# 668671
Additional details
-
Association Fee 330.0
-
Roof Composite
-
Sewer Public Sewer
-
Cooling Heat Pump(s),Other,Fresh Air Recovery System
-
Heating Heat Pump(s)
-
Flooring Carpet,CeramicTile
-
County CHARLOTTESVILLE CITY-VA
-
Property Type Residential
-
Elementary School JACKSON-VIA
-
Middle School WALKER & BUFORD
-
High School CHARLOTTESVILLE
-
Architectural Style Other
Mortgage Calculator
-
Down Payment
-
Loan Amount
-
Monthly Mortgage Payment
-
Property Tax
-
Home Insurance
-
PMI
-
Monthly HOA Fees
Schedule a Tour
Your information
Contact Information
View Listings- Tony Saa
- WEI58703-314-7742










