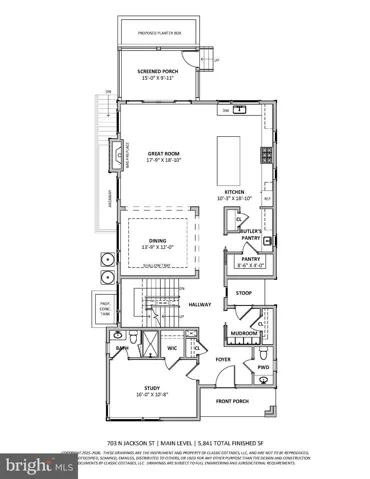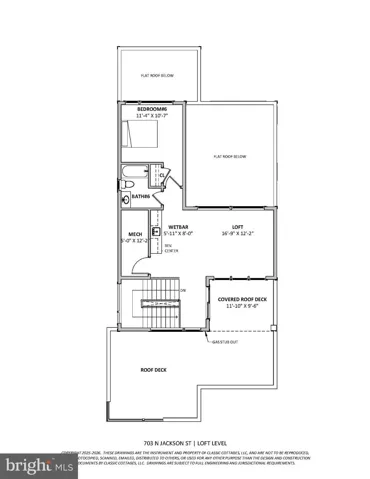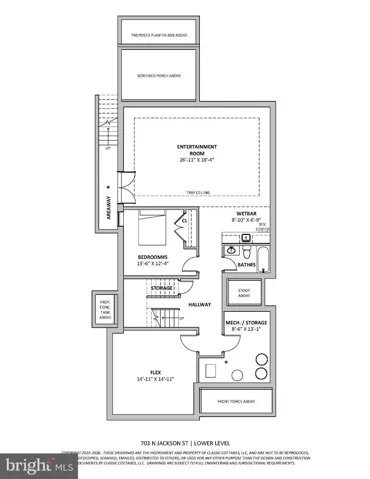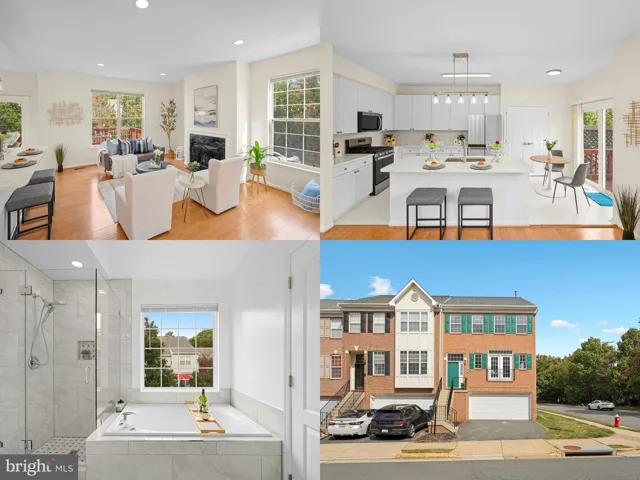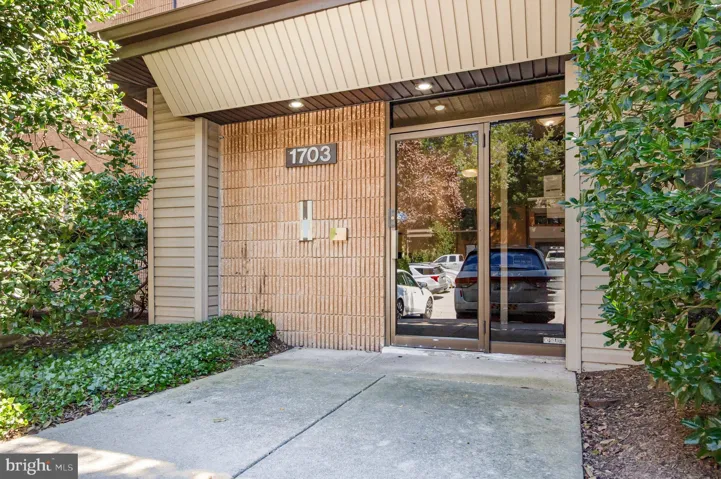Overview
- Residential
- 7
- 8
- 1.0
- 2026
- VAAR2063274
Description
**Builder offering Financing Incentives – Interest rates starting at 4.99%, Loan amounts up to $1.5M. Builder assistance available for qualified buyers. Limited-time offer.**
*To be Built. Expected delivery Fall 2026.*
Sophisticated design meets everyday comfort in this striking 7-bedroom, 7.5-bath modern contemporary masterpiece by Classic Cottages. With sleek architectural lines, expansive windows, and luxury finishes at every turn, this home is built to impress—inside and out. Four thoughtfully designed levels provide space for both grand entertaining and private retreats, all just steps from the best of Clarendon.
The main level features an open floor plan that seamlessly connects the kitchen, great room, and dining room—perfect for hosting gatherings or casual family living. The gourmet kitchen is a chef’s dream with a large island, butler’s pantry, and walk-in pantry. A screened porch off the great room extends your living space outdoors, while a study with full bath offers flexibility as a home office or guest suite.
Upstairs, the primary suite is your private oasis, complete with a spa-like en suite bath featuring a glass-enclosed shower and stand-alone tub. The oversized walk-in closet with an island and bench feels more like a boutique than storage. Three additional bedrooms each include their own private bath and walk-in closet.
The 4th level adds a versatile loft with a bedroom, full bath, and wet bar, opening to a rooftop deck with covered and uncovered spaces—perfect for evening cocktails, weekend gatherings, or simply enjoying the view.
The finished basement offers endless possibilities with a spacious entertainment room, additional bedroom and bath, a flex room for fitness or hobbies, and another wet bar for seamless entertaining.
All of this is set in a highly desirable Clarendon location, with easy access to shops, dining, parks, and the Metro. True to every Classic Cottages home, the craftsmanship and attention to detail shine throughout.
Address
Open on Google Maps-
Address: 703 N JACKSON STREET
-
City: Arlington
-
State: VA
-
Zip/Postal Code: 22201
-
Area: CLARENDON
-
Country: US
Details
Updated on October 15, 2025 at 9:02 pm-
Property ID VAAR2063274
-
Price $3,395,000
-
Land Area 0.14 Acres
-
Bedrooms 7
-
Bathrooms 8
-
Garage 1.0
-
Garage Size x x
-
Year Built 2026
-
Property Type Residential
-
Property Status Active
-
MLS# VAAR2063274
Additional details
-
Roof Flat
-
Sewer Public Sewer
-
Cooling Central A/C
-
Heating Hot Water
-
County ARLINGTON-VA
-
Property Type Residential
-
Elementary School LONG BRANCH
-
Middle School JEFFERSON
-
High School WASHINGTON LEE
-
Architectural Style Contemporary
Mortgage Calculator
-
Down Payment
-
Loan Amount
-
Monthly Mortgage Payment
-
Property Tax
-
Home Insurance
-
PMI
-
Monthly HOA Fees
Schedule a Tour
Your information
Contact Information
View Listings- Tony Saa
- WEI58703-314-7742



