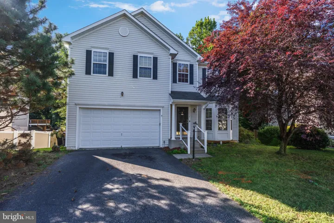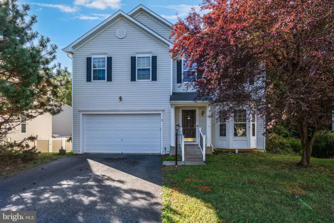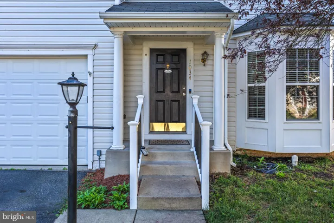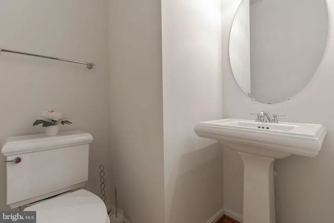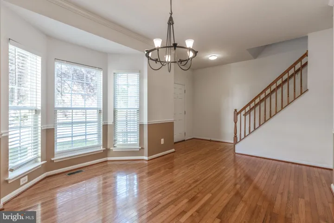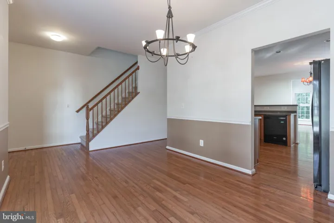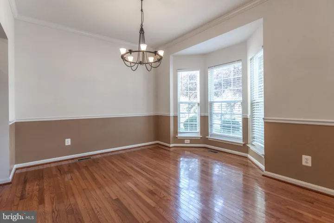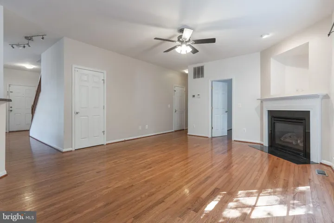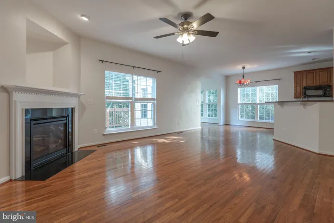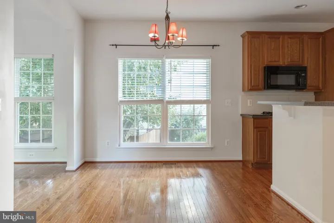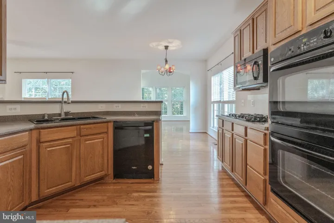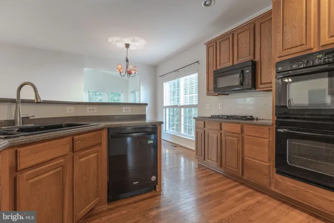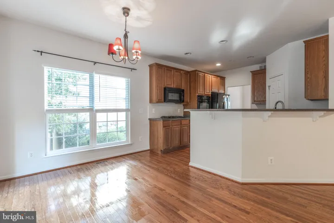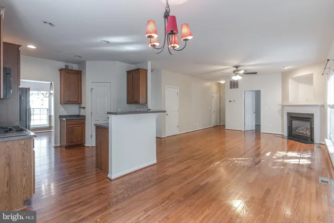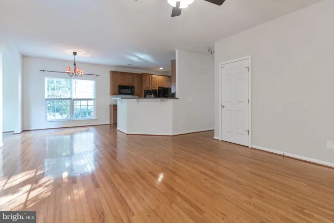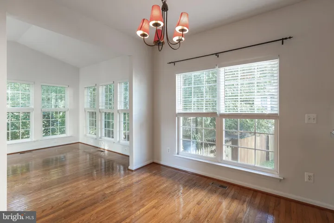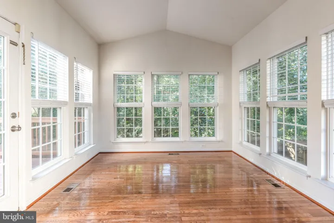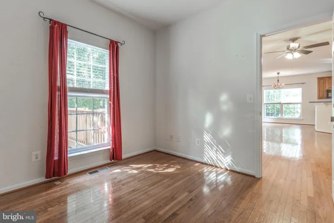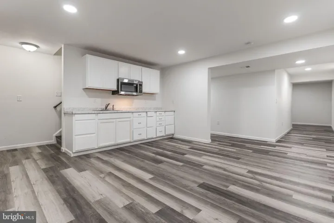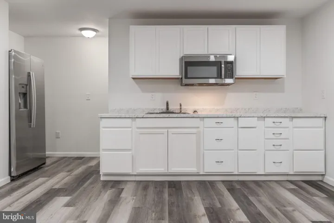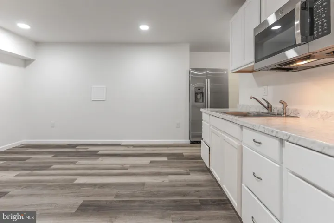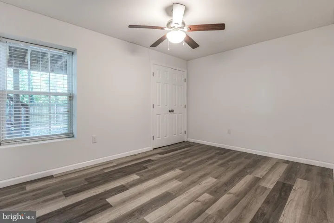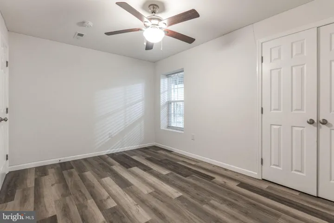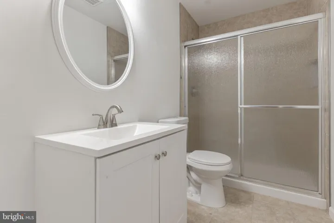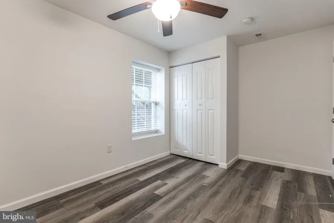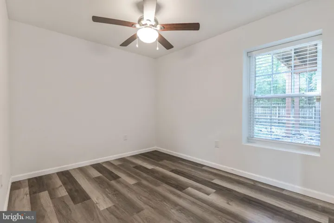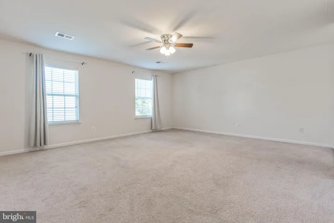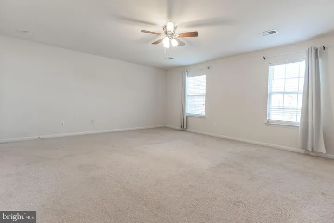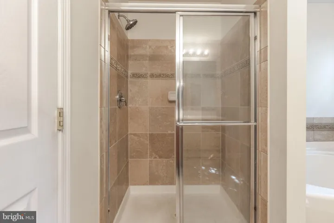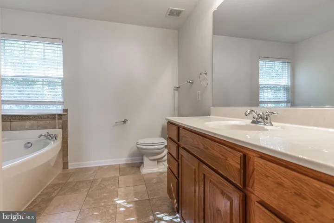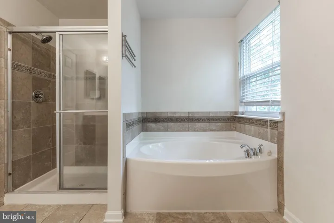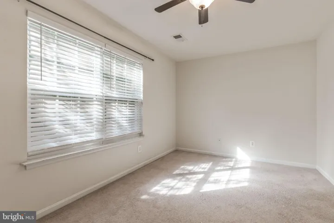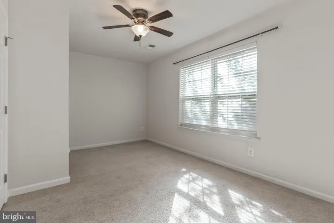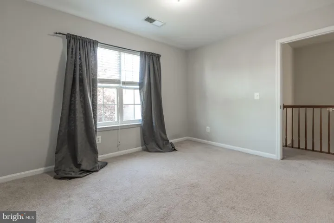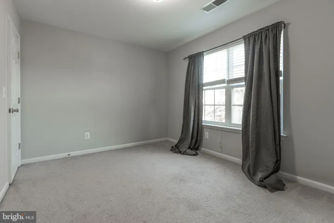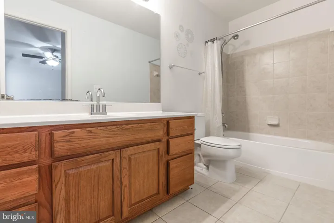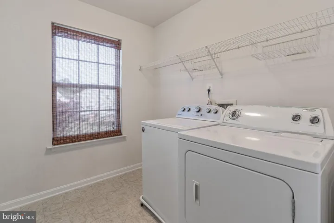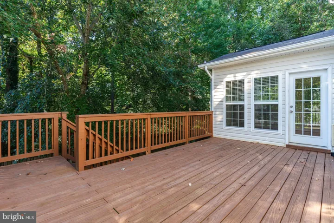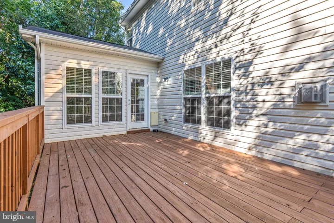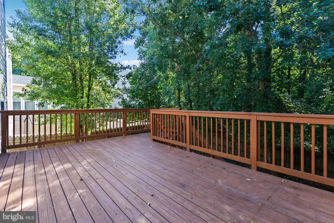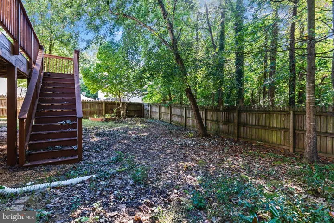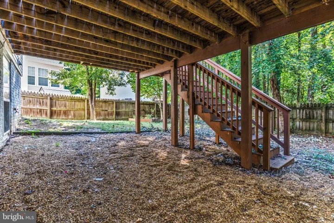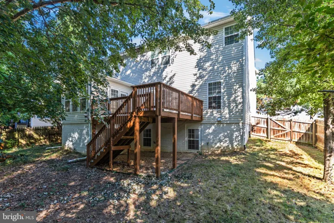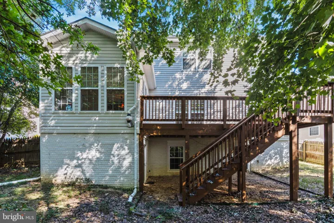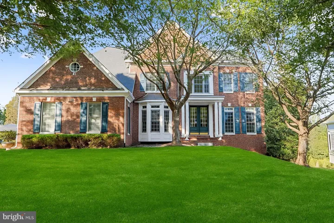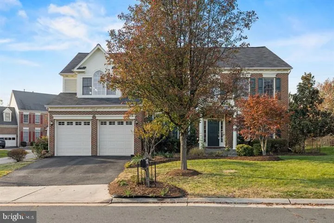Overview
- Residential Lease
- 6
- 4
- 2.0
- 2007
- VAFB2008920
Description
Spacious single-family home features a freshly painted finished basement with rear entrance, that includes a living area, 2 bedrooms, kitchenette and full bath. Perfect for a large extended family or young adults living at home seeking some privacy. Entry level has beautiful hardwood floors, living room, kitchen, dining area, family room, office, half bath and sunroom. Kitchen features a wall oven, gas cook top, pantry and abundant cabinet space. The sunroom adds plenty of extra space to entertain family and friends. Step out onto the rear deck and enjoy grilling and dining during the warm summer evenings. The master bedroom on the upper level is large enough for a king bed and includes plenty of closet space and luxury master bath w/double sink vanity, separate tub and shower. Generous sized bedrooms 2, 3 and 4, full bathroom and laundry room are down the hall. 2 car garage has interior access door to family room. Conveniently located near Rt 3 and I95 for commuters. There are multiple dining and shopping options at close by Central Park.
Address
Open on Google Maps-
Address: 1034 BAKERSFIELD LANE
-
City: Fredericksburg
-
State: VA
-
Zip/Postal Code: 22401
-
Country: US
Details
Updated on September 13, 2025 at 12:24 pm-
Property ID VAFB2008920
-
Price $3,650
-
Land Area 0.17 Acres
-
Bedrooms 6
-
Bathrooms 4
-
Garages 2.0
-
Garage Size x x
-
Year Built 2007
-
Property Type Residential Lease
-
Property Status Active
-
MLS# VAFB2008920
Additional details
-
Roof Architectural Shingle
-
Sewer Public Sewer
-
Cooling Central A/C
-
Heating Central
-
Flooring Wood,Carpet
-
County FREDERICKSBURG CITY-VA
-
Property Type Residential Lease
-
High School JAMES MONROE
-
Architectural Style Colonial
Features
Mortgage Calculator
-
Down Payment
-
Loan Amount
-
Monthly Mortgage Payment
-
Property Tax
-
Home Insurance
-
PMI
-
Monthly HOA Fees
Schedule a Tour
Your information
Contact Information
View Listings- Tony Saa
- WEI58703-314-7742

