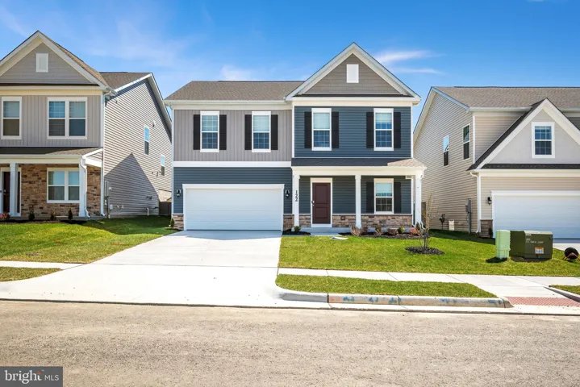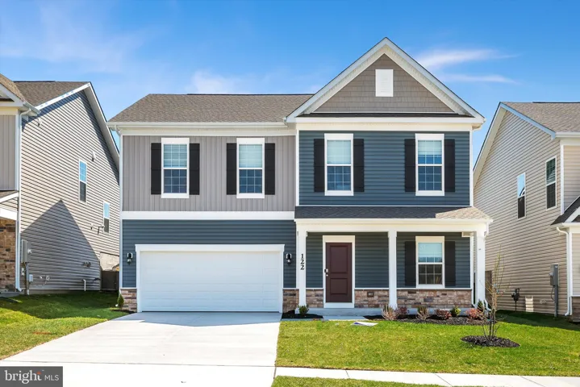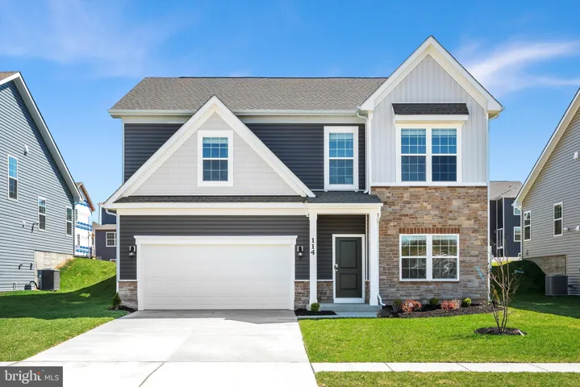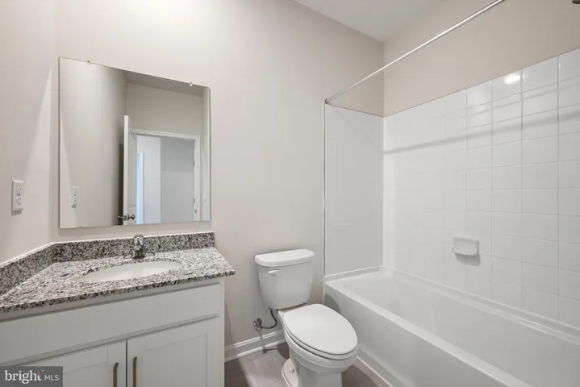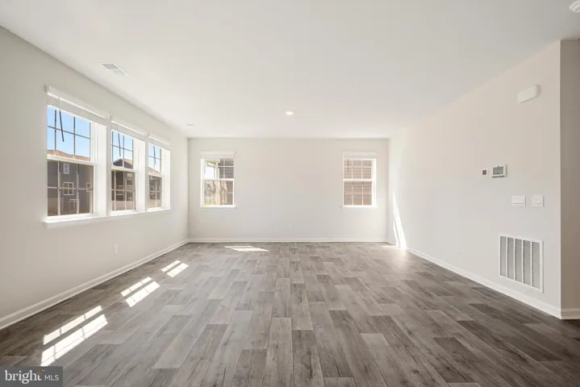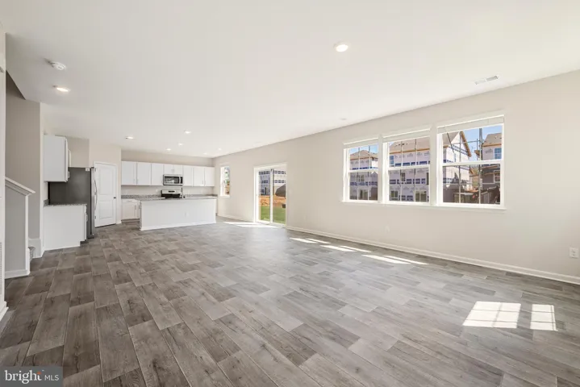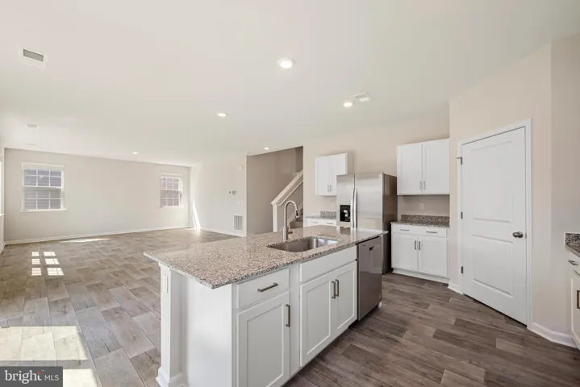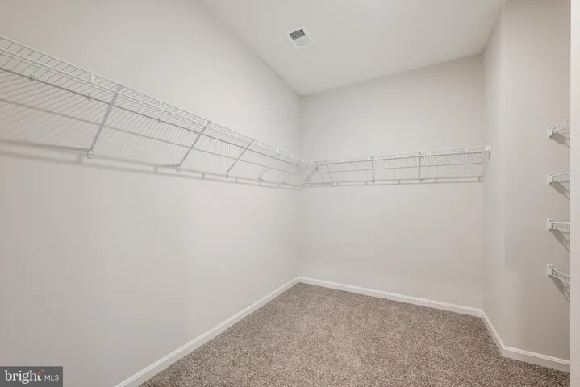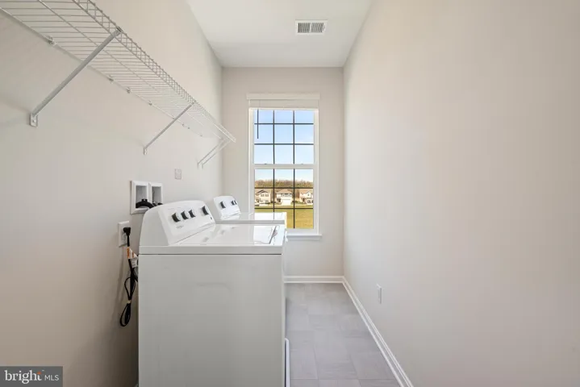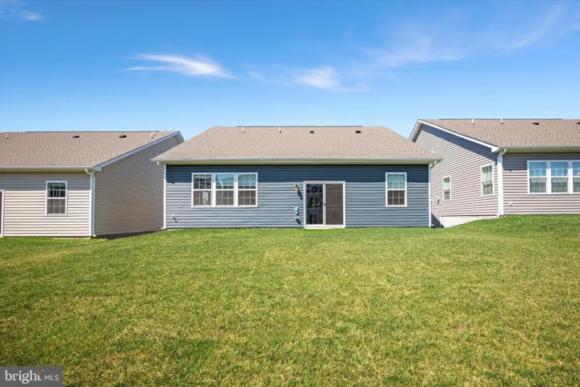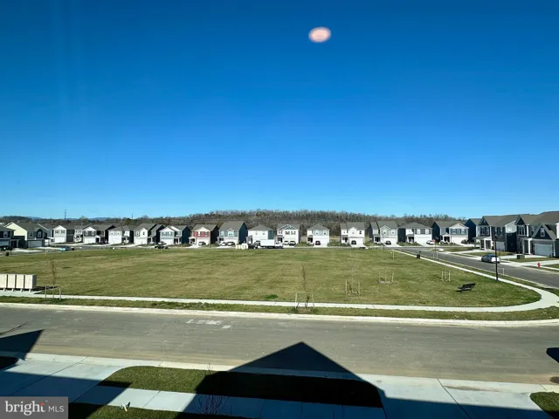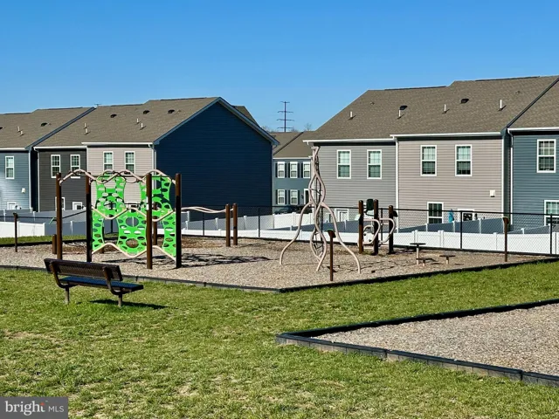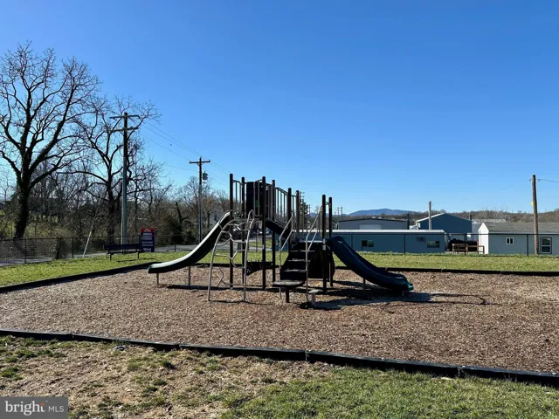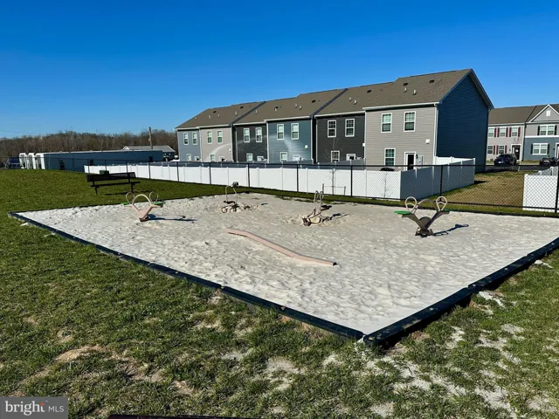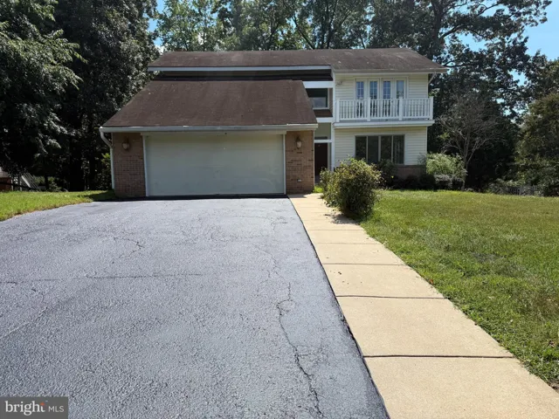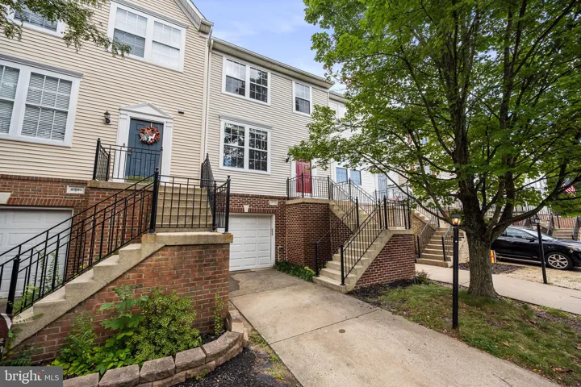Overview
- Residential Lease
- 4
- 3
- 2.0
- 2024
- VAFV2036690
- MLS#
Description
Beautiful, almost new home in the desirable West Wind community! Offering over 2200 square feet in a fantastic, multi-dimensional floorplan that really takes advantage of all of the space this home offers. The ground level features a 2-car oversized garage with plenty of storage space, and a flexible bedroom or home office with a full bath, ideal for someone working from home, or for an in-law suite for someone needing ground level entry. Ascending to the main level of the home, you’ll love the spacious open concept highlighting a modern kitchen with white cabinets, granite countertops, stainless steel appliances, and a walk-in pantry. This level also provides access to one a great, level yard, perfect for outdoor enjoyment. The upper floor hosts spacious rooms including a bright laundry room with washer & dryer, 2 large bedrooms sharing the hall bath, and a great owner’s suite with private bath and walk-in closet. The community also has a great playground area, and large open green space right out your front door, all with easy access to 81, 66, and 340 for easy commuting. Come tour this home and make it yours today!
Address
Open on Google Maps- Address 114 CLERKENWELL DRIVE
- City Stephens City
- State VA
- Zip/Postal Code 22655
- Area WEST WIND
- Country US
Details
Updated on September 11, 2025 at 3:35 am- Property ID: VAFV2036690
- Price: $2,700
- Land Area: 0.14 Acres
- Bedrooms: 4
- Bathrooms: 3
- Garages: 2.0
- Garage Size: x x
- Year Built: 2024
- Property Type: Residential Lease
- Property Status: Active
- MLS#: VAFV2036690
Additional details
- Association Fee: 63.0
- Utilities: Natural Gas Available,Electric Available
- Sewer: Public Sewer
- Cooling: Central A/C
- Heating: Forced Air
- County: FREDERICK-VA
- Property Type: Residential Lease
- Elementary School: MIDDLETOWN
- Middle School: ROBERT E. AYLOR
- High School: SHERANDO
- Architectural Style: Traditional
Features
Mortgage Calculator
- Down Payment
- Loan Amount
- Monthly Mortgage Payment
- Property Tax
- Home Insurance
- PMI
- Monthly HOA Fees

