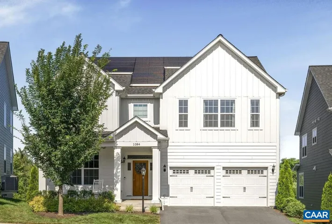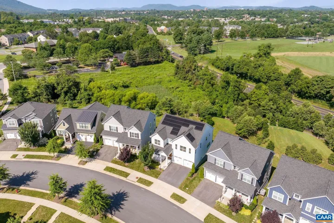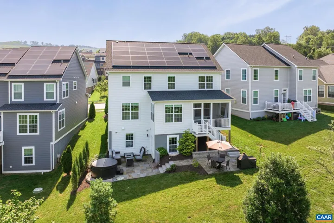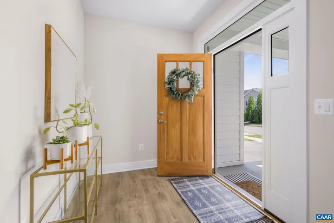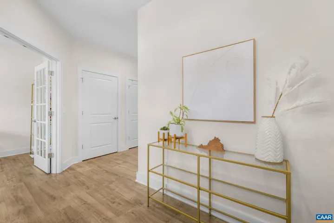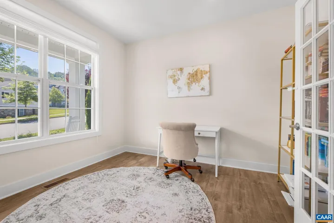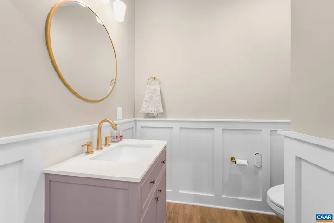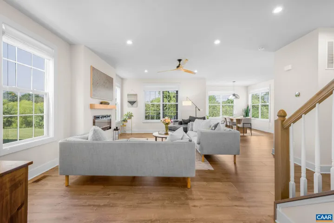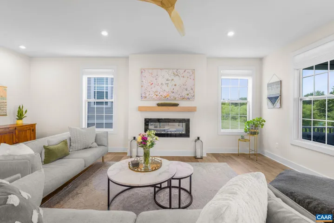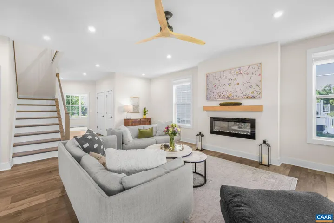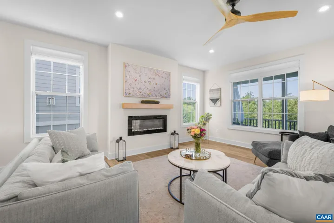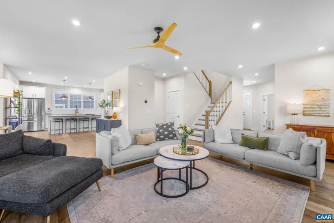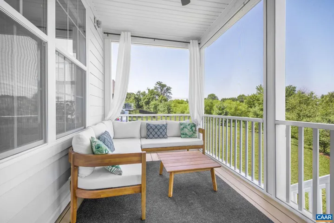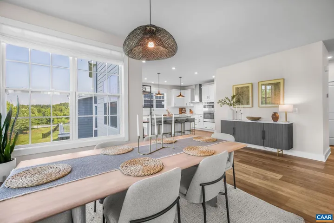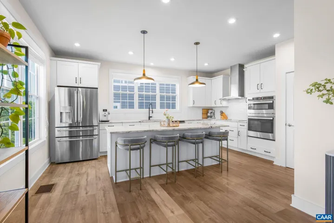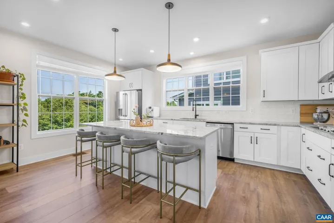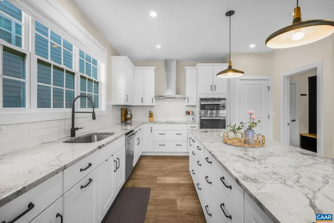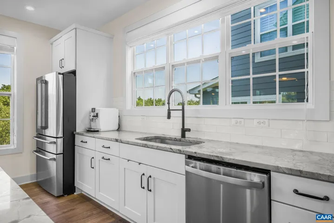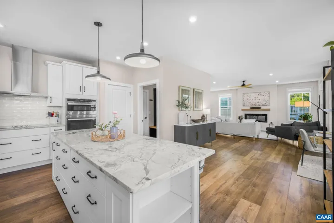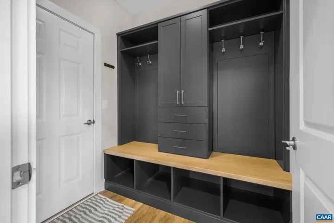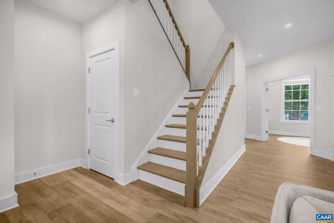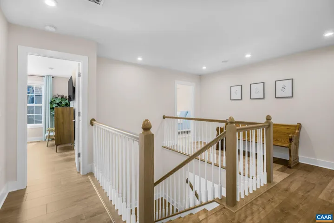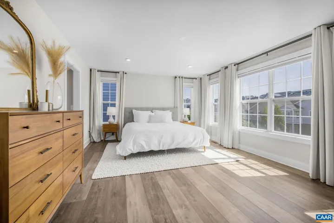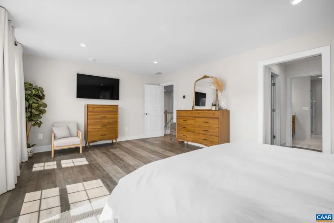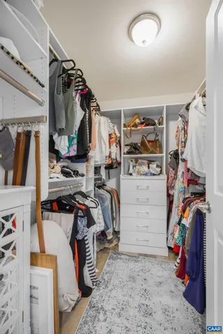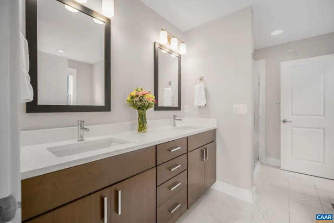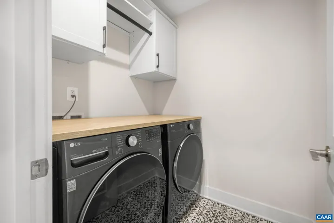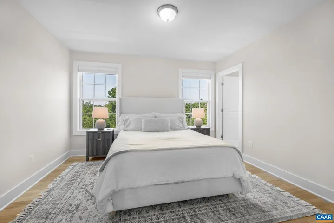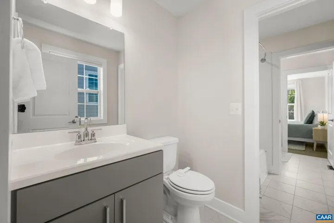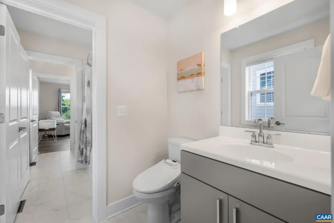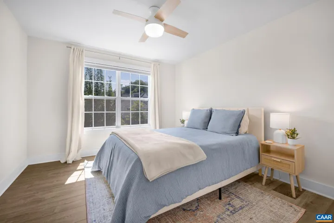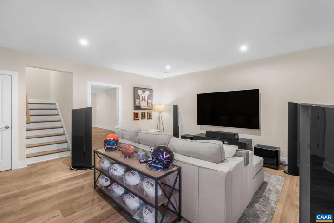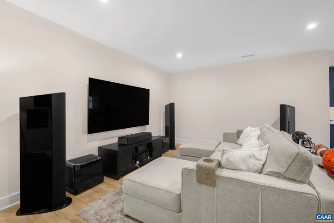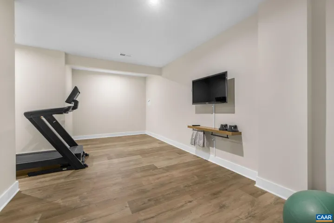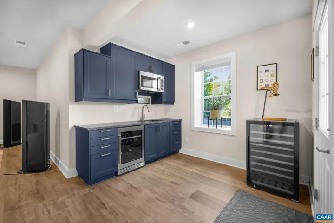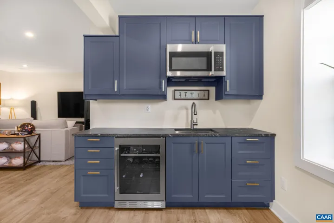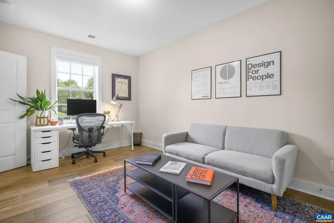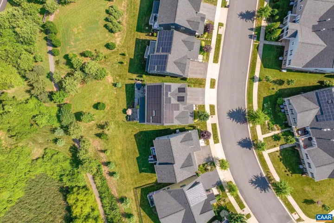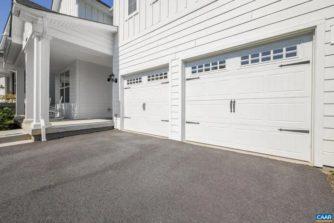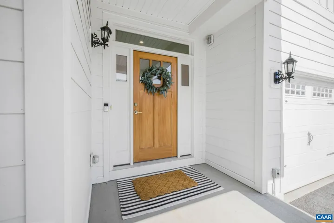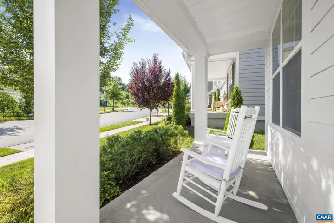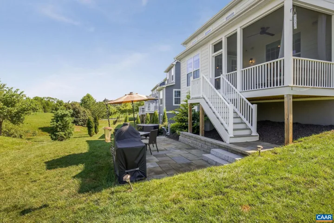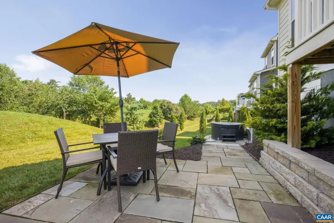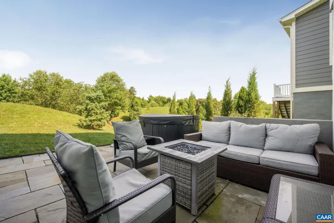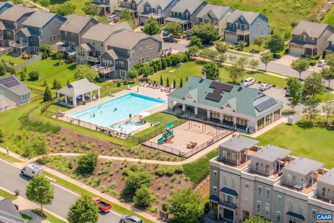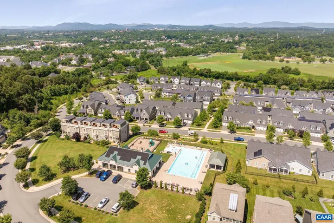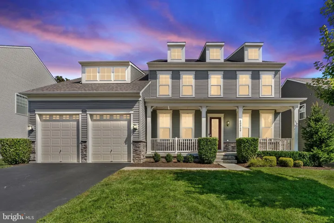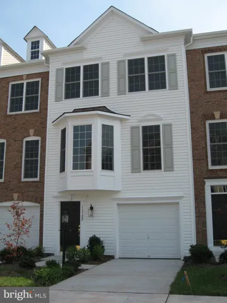Overview
- Residential
- 5
- 5
- 4533
- 2021
- 668710
- MLS#
Description
This five-bedroom Cascadia home blends modern amenities with stylish finishes in a light-filled and thoughtfully designed layout. The main level welcomes you with an inviting home office, expansive open-concept living and dining areas, and a spacious kitchen perfect for entertaining. A screened porch offers a peaceful setting to enjoy the private, tranquil yard. Upstairs, the generous primary suite is accompanied by three additional bedrooms and two full bathrooms. The walk-out basement adds even more versatility, featuring a living area, wet bar, gym, guest bedroom, and full bath?ideal for hosting or relaxing. Outside, enjoy multiple gathering spaces including a stone patio and hot tub. Smart home features include automated lights, shades, and fans, plus solar panels and an EV charger for eco-conscious living. Just steps away from a walking trail and easy walk to Darden Towe Park. The purchaser is eligible for a 25% discount on initiation to The Club at Glenmore.,White Cabinets,Fireplace in Family Room
Address
Open on Google Maps- Address 1084 DELPHI LN
- City Charlottesville
- State VA
- Zip/Postal Code 22911
- Area NONE AVAILABLE
- Country US
Details
Updated on September 19, 2025 at 7:17 pm- Property ID: 668710
- Price: $999,000
- Property Size: 4533 Sqft
- Land Area: 0.12 Acres
- Bedrooms: 5
- Bathrooms: 5
- Garage Size: x x
- Year Built: 2021
- Property Type: Residential
- Property Status: Active
- MLS#: 668710
Additional details
- Association Fee: 440.0
- Roof: Composite
- Sewer: Public Sewer
- Cooling: Central A/C,Heat Pump(s)
- Heating: Central
- County: ALBEMARLE-VA
- Property Type: Residential
- Elementary School: STONY POINT
- Middle School: BURLEY
- High School: MONTICELLO
- Architectural Style: Other
Features
Mortgage Calculator
- Down Payment
- Loan Amount
- Monthly Mortgage Payment
- Property Tax
- Home Insurance
- PMI
- Monthly HOA Fees

