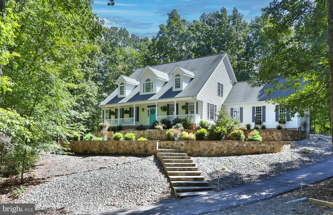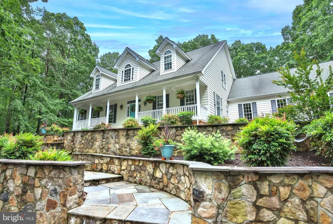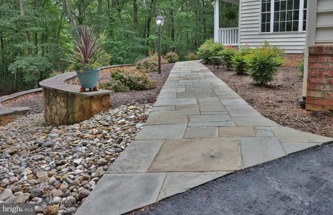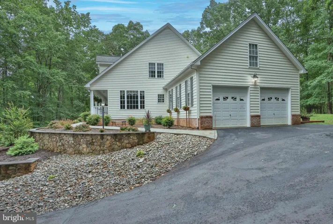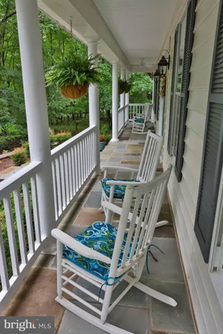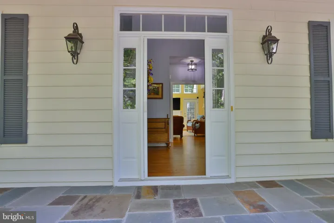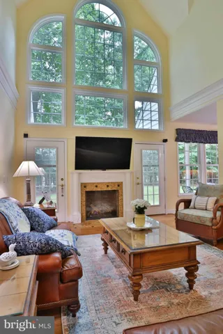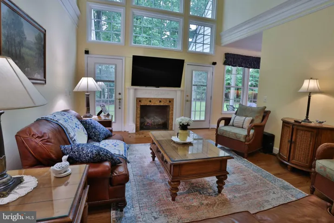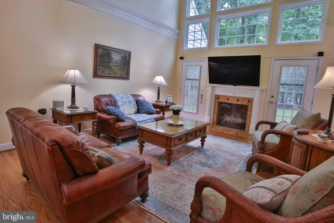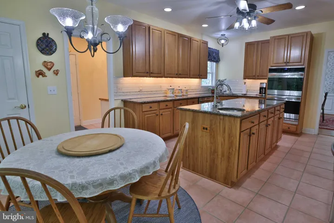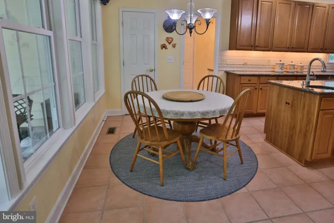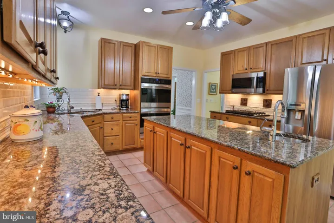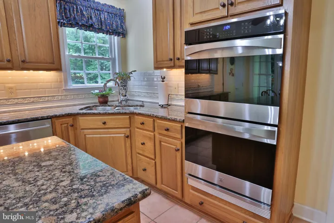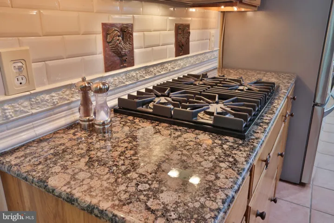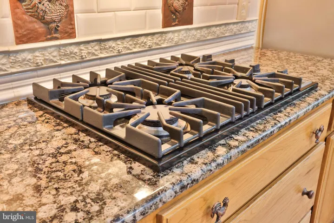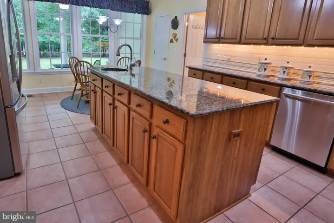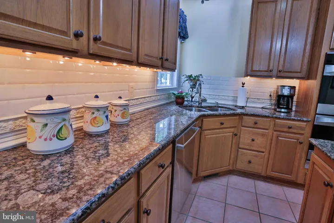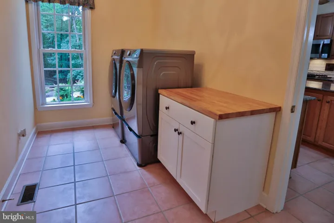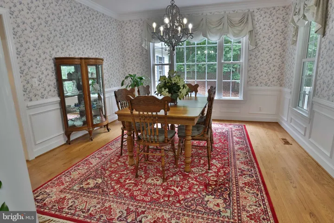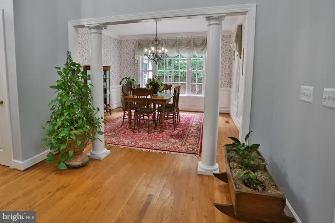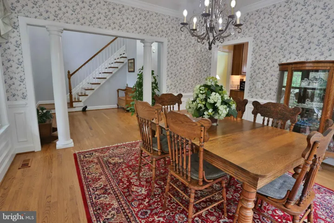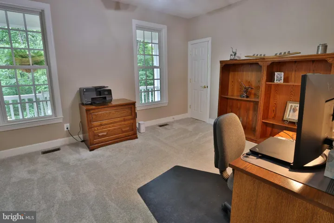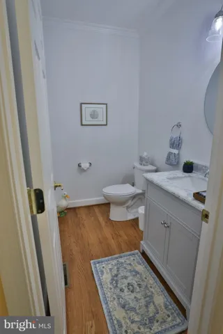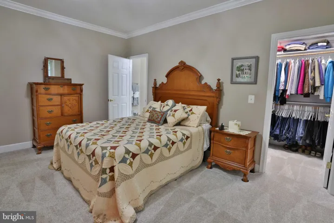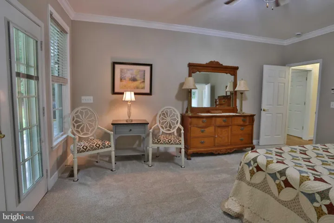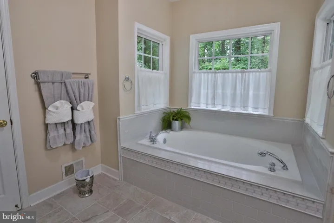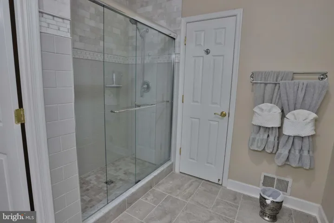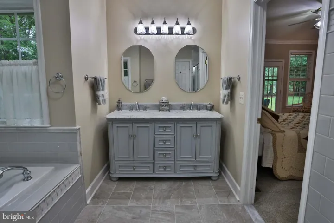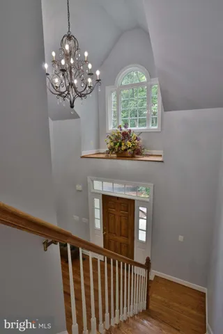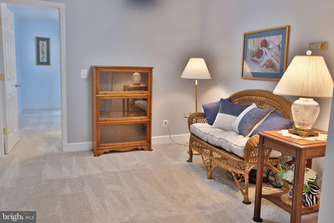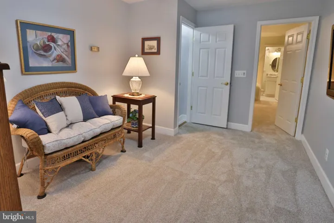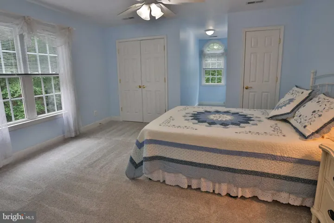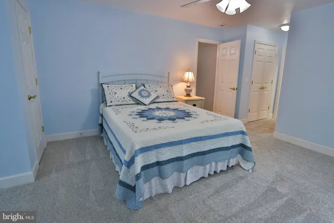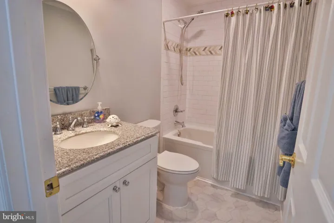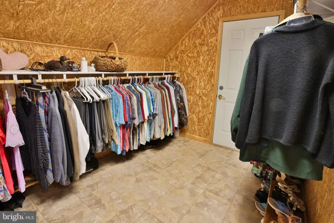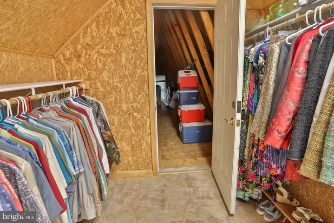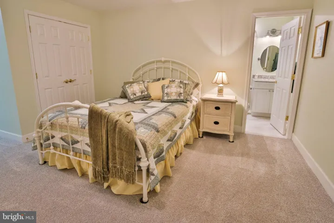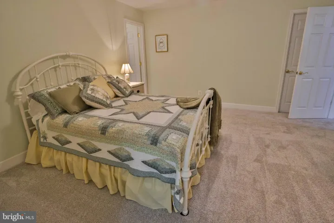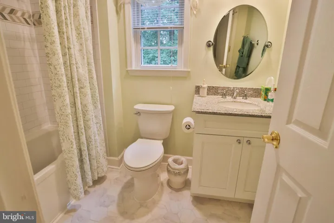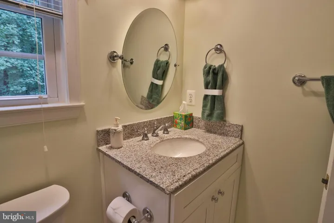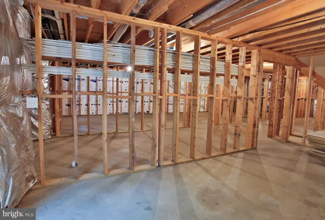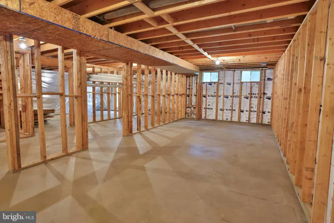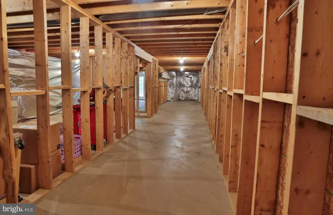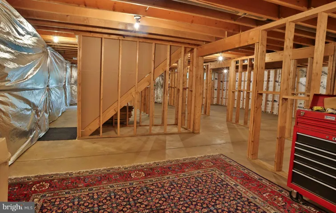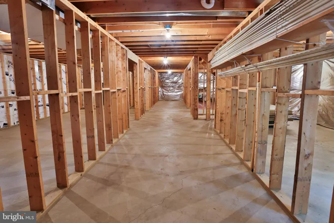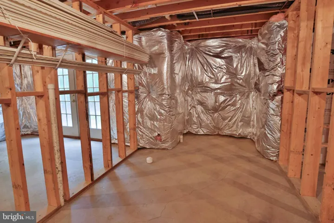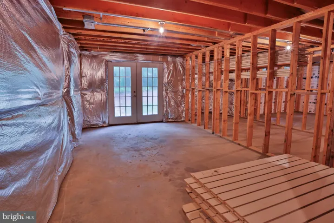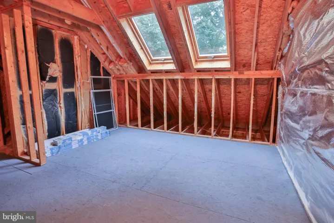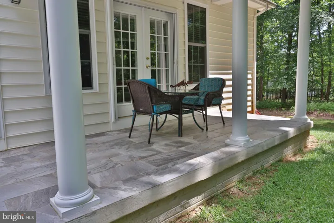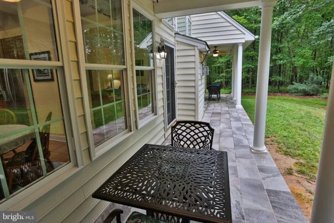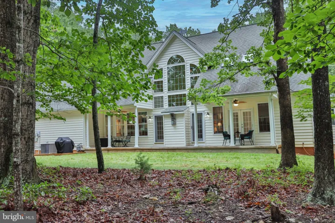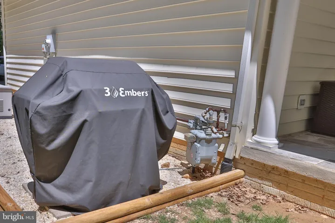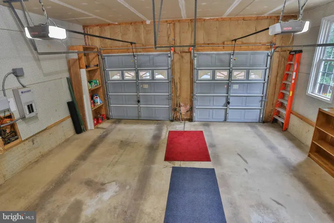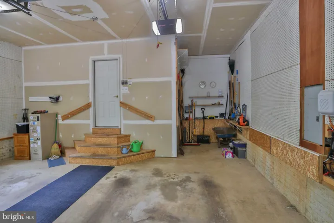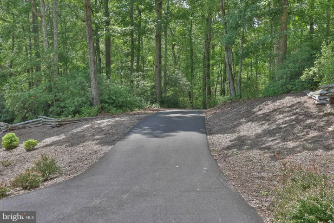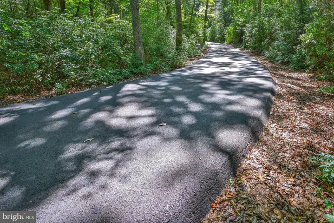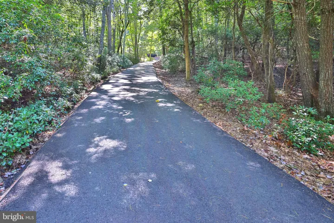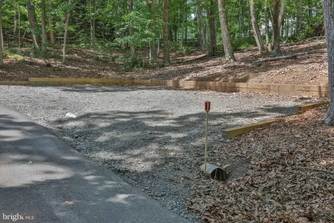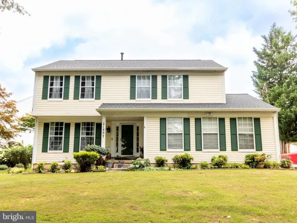Overview
- Residential
- 4
- 4
- 2.0
- 2000
- VASP2036130
Description
Off a quiet cul-de-sac, and invisible from the street, this Estates of Chancellorsville main-level living home is simply gorgeous, with over $80,000 in upgrades since 2020. The long, recently paved driveway welcomes you home, winding through almost 5 acres of mature hardwoods and wildlife habitat.
The first impression is striking, with stone terraces and easy-care shrubs creating a welcoming, well-manicured entry. Step inside to discover the show-stopping family room with a 29’ vaulted ceiling, a wall of new triple-pane, energy-efficient windows, and a warm, natural gas fireplace. The spacious, primary suite opens onto a full-length, covered, rear porch and is complemented by a second main-level bedroom that is well-suited for a home office or guest room.
The chef’s kitchen is both beautiful and functional, featuring granite countertops, twin wall ovens, a prep sink on the center island, and classic raised-panel hickory cabinets. Under-cabinet lighting adds a subtle touch of refinement. Upstairs, two en-suite bedrooms (each with a private bath) are connected by a cozy sitting area — perfect for watching TV, gaming, or just reading.
Downstairs, a full-length, fully framed, 1,700 sq. ft, walkout basement offers endless possibilities — whether you’re envisioning a rec room, workshop, home theater, or other future living space.
The recent upgrades include all new carpet and paint, newly updated bathrooms, and tasteful finishes. Additional highlights include: a 50-year architectural roof, 16KW natural gas standby generator, and walk-in above-garage storage. This house is literally a true hidden gem — custom-built and beautifully maintained. If you’re seeking privacy, character, and main-level living
Address
Open on Google Maps-
Address: 13608 S GENERAL SLOCUM COURT
-
City: Fredericksburg
-
State: VA
-
Zip/Postal Code: 22407
-
Country: US
Details
Updated on September 25, 2025 at 12:22 pm-
Property ID VASP2036130
-
Price $736,300
-
Land Area 4.57 Acres
-
Bedrooms 4
-
Bathrooms 4
-
Garages 2.0
-
Garage Size x x
-
Year Built 2000
-
Property Type Residential
-
Property Status Active
-
MLS# VASP2036130
Additional details
-
Association Fee 200.0
-
Roof Architectural Shingle
-
Sewer On Site Septic
-
Cooling Heat Pump(s),Central A/C
-
Heating Heat Pump(s),Forced Air
-
Flooring Partially Carpeted,Solid Hardwood,CeramicTile
-
County SPOTSYLVANIA-VA
-
Property Type Residential
-
Parking Paved Driveway
-
Elementary School CHANCELLOR
-
Middle School NI RIVER
-
High School RIVERBEND
-
Architectural Style Cape Cod
Mortgage Calculator
-
Down Payment
-
Loan Amount
-
Monthly Mortgage Payment
-
Property Tax
-
Home Insurance
-
PMI
-
Monthly HOA Fees
Schedule a Tour
Your information
Contact Information
View Listings- Tony Saa
- WEI58703-314-7742

